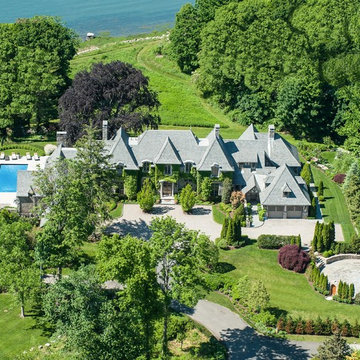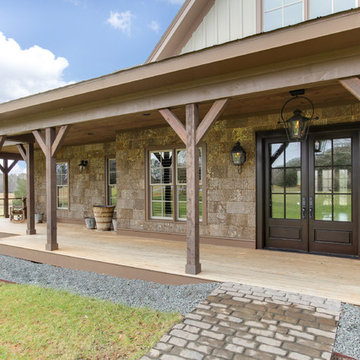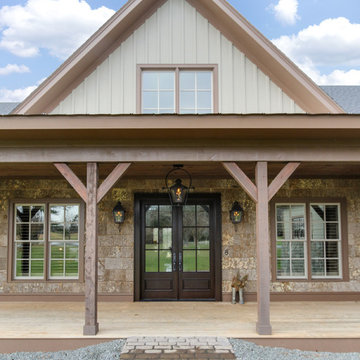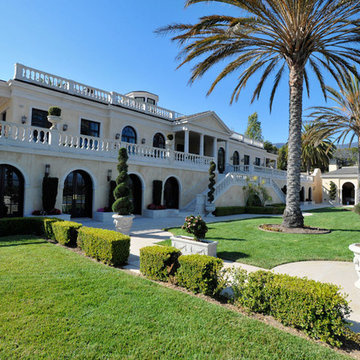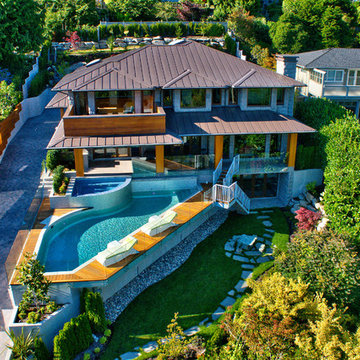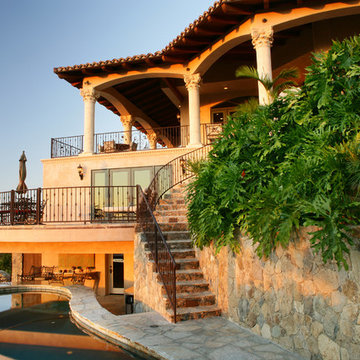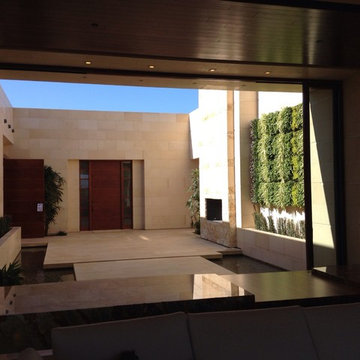ラグジュアリーな家の外観の写真
絞り込み:
資材コスト
並び替え:今日の人気順
写真 2721〜2740 枚目(全 52,160 枚)
1/2
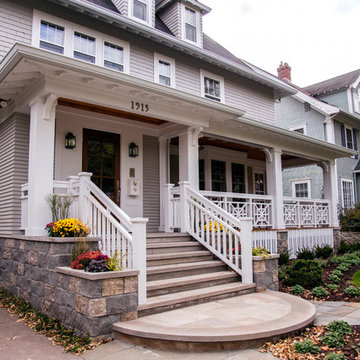
Jenna Weiler & Brit Amundson
ミネアポリスにあるラグジュアリーなトラディショナルスタイルのおしゃれな家の外観の写真
ミネアポリスにあるラグジュアリーなトラディショナルスタイルのおしゃれな家の外観の写真
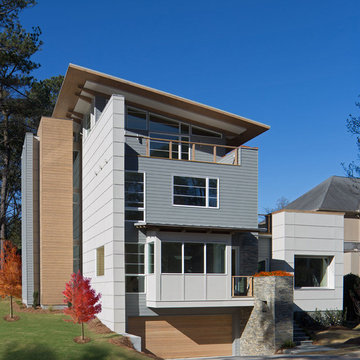
© Creative Sources Photography / Rion Rizzo
アトランタにあるラグジュアリーなコンテンポラリースタイルのおしゃれな家の外観 (混合材サイディング) の写真
アトランタにあるラグジュアリーなコンテンポラリースタイルのおしゃれな家の外観 (混合材サイディング) の写真
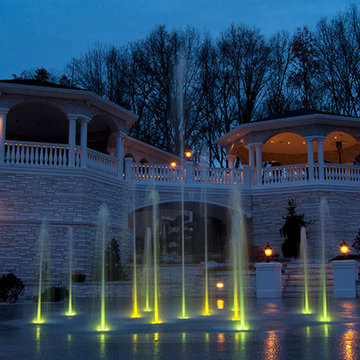
11,400 square feet of granite terraces, walkways and gazebos that adjoin seven acres of lush woods and hiking trails.
他の地域にあるラグジュアリーな巨大なコンテンポラリースタイルのおしゃれな家の外観の写真
他の地域にあるラグジュアリーな巨大なコンテンポラリースタイルのおしゃれな家の外観の写真
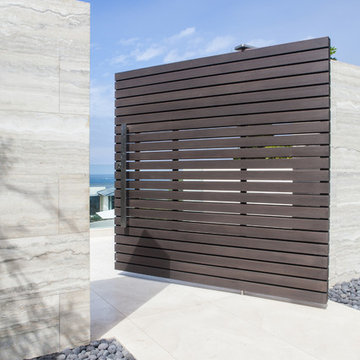
Interior Designer: Aria Design www.ariades.com
Photographer: Darlene Halaby
オレンジカウンティにあるラグジュアリーなコンテンポラリースタイルのおしゃれな家の外観 (石材サイディング) の写真
オレンジカウンティにあるラグジュアリーなコンテンポラリースタイルのおしゃれな家の外観 (石材サイディング) の写真
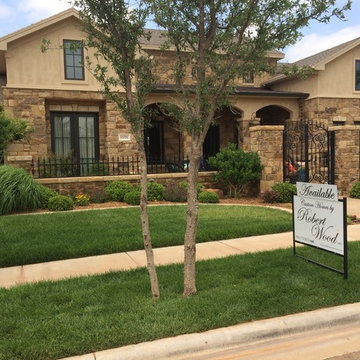
Custom Homes by Robert Wood built this beautiful home in Lubbock, Texas.
オースティンにあるラグジュアリーなトラディショナルスタイルのおしゃれな家の外観 (石材サイディング) の写真
オースティンにあるラグジュアリーなトラディショナルスタイルのおしゃれな家の外観 (石材サイディング) の写真
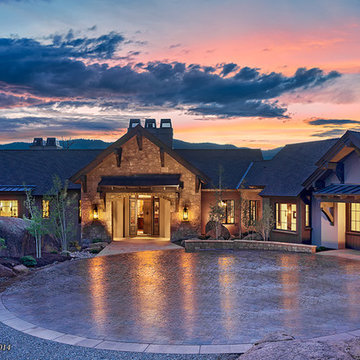
James P. Rothwell designed his own home with unparalleled creativity. Every detail was inspired by James and the executed by Mantell-Hecathorn Builders with their highest quality standards and constant supervision. This home is certified high-quality, low maintenance, and durable with certified indoor air quality.
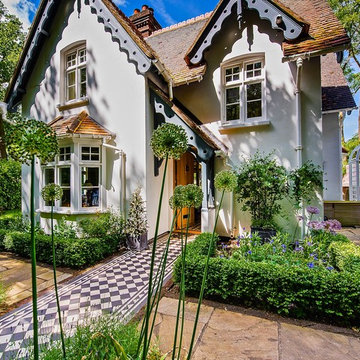
Photos by James Wilson at Jaw Designs
Edited at Ben Heath
バークシャーにあるラグジュアリーな中くらいなトラディショナルスタイルのおしゃれな家の外観 (漆喰サイディング) の写真
バークシャーにあるラグジュアリーな中くらいなトラディショナルスタイルのおしゃれな家の外観 (漆喰サイディング) の写真
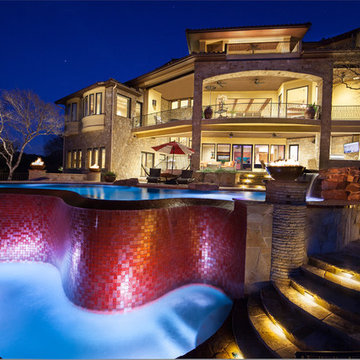
Lake Travis Modern Italian Rear Exterior by Zbranek & Holt Custom Homes
Stunning lakefront Mediterranean design with exquisite Modern Italian styling throughout. Floor plan provides virtually every room with expansive views to Lake Travis and an exceptional outdoor living space.
Interiors by Chairma Design Group.
Photo B-Rad Photography
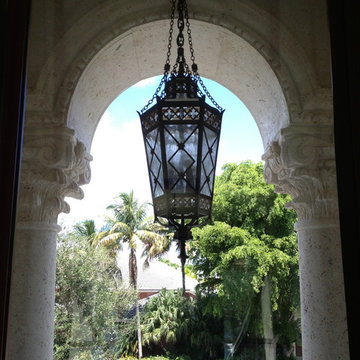
Jerusalem Stone Architecture is a company that ensures its clients the best stone available. We cater to the discriminating architect, designer, builder, and homeowner seeking imported hand-carved, architectural limestone and marble. We stand out in the Florida market as the genuine stone provider for those looking to renovate or build the exterior and interior spaces of their homes. Our clients enjoy the luxury of selecting the finest architectural limestone and marble from a portfolio that includes the latest and most trendy design worldwide.
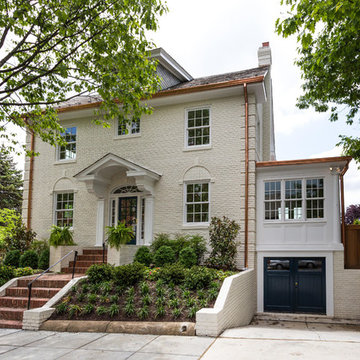
This historic Cleveland Park home has housed a Georgetown Professor and a well known cartoon artist for the New Yorker and Washington Post. The front as shown here has original beautiful masonry details and a charming facade, but had not been maintained and was in ill repair when our client Hans and Ginny Wydler purchased the property. Hans Wydler is owner of one of the most successful real estate firms, Wydler Brothers and his wife Ginny loves interior design and the two decided to start a development team to create spec home developments that are finished to a very high level. They hired Ballard Mensua to help them to expand and renovate the home. We then hired Kathryn Everett as our landscape designer and Clemens Group Construction as our builder to complete the team. We believe the project to be a successful example of maintaining historic charm while adding modern amenities. Some day, we will do the same thing for Seth Ballard and his wife to move into .. it is a great house for a young family or for empty nesters who want to sell their large suburban home and move to where they can walk to restaurants and the park.
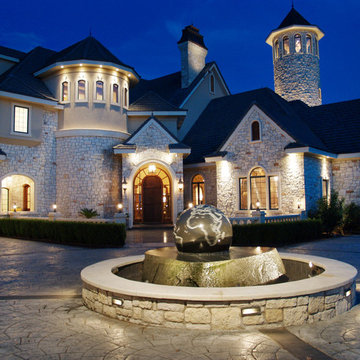
The entry fountain was custom made and imported from Germany. The granite globe - marked with a star for Austin, Texas - floats in its accompanying granite base on a mere 1/2 inch of flowing water! A slight push of your hand will send the world spinning!
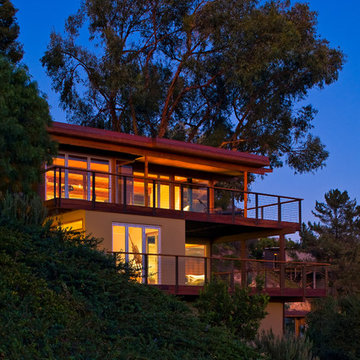
1950’s mid century modern hillside home.
full restoration | addition | modernization.
board formed concrete | clear wood finishes | mid-mod style.
サンタバーバラにあるラグジュアリーなミッドセンチュリースタイルのおしゃれな家の外観の写真
サンタバーバラにあるラグジュアリーなミッドセンチュリースタイルのおしゃれな家の外観の写真
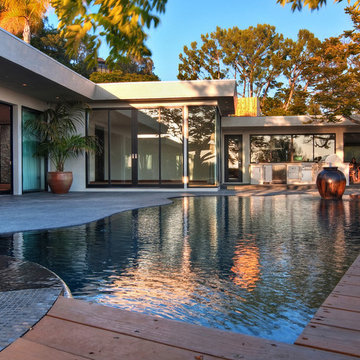
This contemporary back yard was designed for entertaining. Large Fleetwood doors stack back so the living room is completely open to the back yard. A fully appointed outdoor kitchen shares a wall with the main kitchen. A wide, pass-through window and two doors allow easy access between the two kitchens. The modern swimming pool has a freeform curved shape, striking zero edge, and thoughtful 18"-deep conversation area at one end, which is centered around a water feature made from an oversized vintage urn. Along the back edge of the pool, an elevated teak walkway allows guests to enjoy the beautiful hillside views.
Photography by Jon Robershaw
ラグジュアリーな家の外観の写真
137
