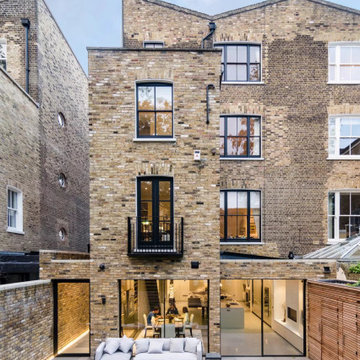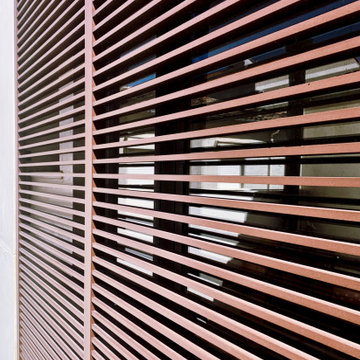外観
絞り込み:
資材コスト
並び替え:今日の人気順
写真 1〜20 枚目(全 40 枚)
1/4
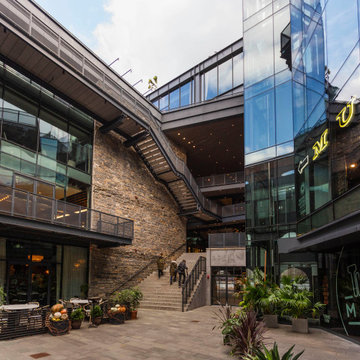
For this project, we did Network Infrastructure, Access Control, Video Surveillance.
Empire Stores is a historic waterfront icon in Brooklyn Bridge Park, formerly a warehouse for coffee, tea, tobacco and more. Today it's the perfect place to grab a bite or take in amazing views of the East River and the Brooklyn and Manhattan Bridges.
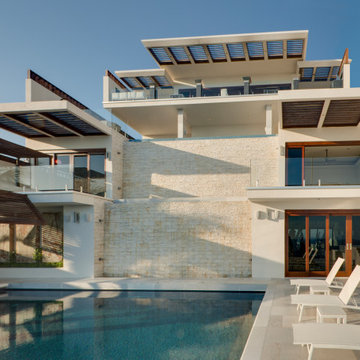
Ocean facing facade, wall water features off.
他の地域にあるラグジュアリーなコンテンポラリースタイルのおしゃれな家の外観 (石材サイディング、混合材屋根) の写真
他の地域にあるラグジュアリーなコンテンポラリースタイルのおしゃれな家の外観 (石材サイディング、混合材屋根) の写真
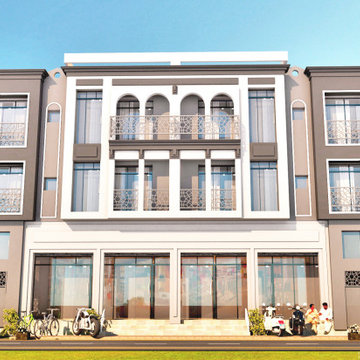
A Commercial Apartment Project for Capital Bulders in Pindora Chongi Rawalpindi Punjab Pakistan.
Spaces: Retail Mart, Offices, 2 Bed Apartments, Roof Top Restaurant.
Consultant: Shah Atelier
Construction= Saeed Interiors
Design Architect= Shah Nawaz Janbaz

Outstanding and elegant 4 story modern contemporary mansion with panoramic windows and flat roof with an awesome view of the city.
ロサンゼルスにあるラグジュアリーな巨大なモダンスタイルのおしゃれな家の外観 (石材サイディング、混合材屋根) の写真
ロサンゼルスにあるラグジュアリーな巨大なモダンスタイルのおしゃれな家の外観 (石材サイディング、混合材屋根) の写真
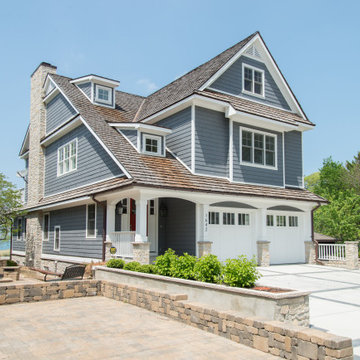
This 4 story beach home on Lake Michigan has a spectacular view of the lake and beach front.
シカゴにあるラグジュアリーな巨大なトラディショナルスタイルのおしゃれな家の外観 (混合材屋根) の写真
シカゴにあるラグジュアリーな巨大なトラディショナルスタイルのおしゃれな家の外観 (混合材屋根) の写真
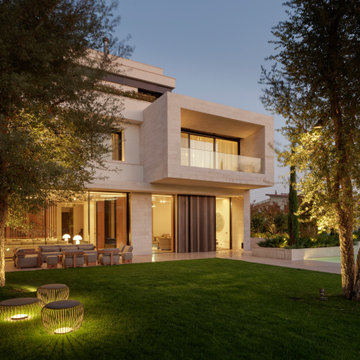
The Front garden of this striking home is quiet, serene and a fantastic place to host weekend lunches and evening parties.
ロンドンにあるラグジュアリーな巨大なコンテンポラリースタイルのおしゃれな家の外観 (混合材サイディング、混合材屋根) の写真
ロンドンにあるラグジュアリーな巨大なコンテンポラリースタイルのおしゃれな家の外観 (混合材サイディング、混合材屋根) の写真
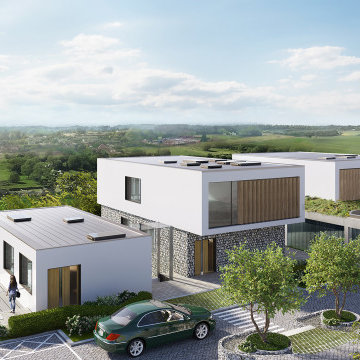
Our team was tasked to produce a truly unique proposal which worked with an extreme slope over this .5 acre site. We unlocked the value of the land by making the development feasible – as unusual challenge considering the preparatory works involved and required. Our solution presents 3-storey, 4-storey and 5-storey townhouses to the rear, though these appear as normal 1-storey and 2-storey properties from the front elevation. The properties gradually step down with the access road slope.
Many ingenious solutions were sought and successfully found, through axis development, louvre systems for privacy and amenity, materiality in relation to context and structurally in relation to the challenging site.
Materiality was derived from the historic use of the site – a chalk quarry – thus flint and stone are predominant and drive the vision forward, ensuring that the proposal fits into its surroundings, yet is able to provide high quality contemporary living standards.
Our proposal provides 6 new-build dwellings in a location with measurable recorded housing demand, inside the settlement boundary, on a challenging brownfield site.
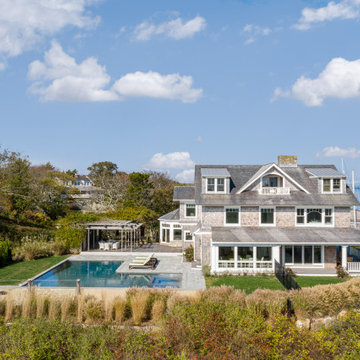
South facade of this with views of Narraganset Bay beyond. George Gary Photography; see website for complete list of team members /credits.
プロビデンスにあるラグジュアリーなビーチスタイルのおしゃれな家の外観 (ウッドシングル張り、混合材屋根) の写真
プロビデンスにあるラグジュアリーなビーチスタイルのおしゃれな家の外観 (ウッドシングル張り、混合材屋根) の写真
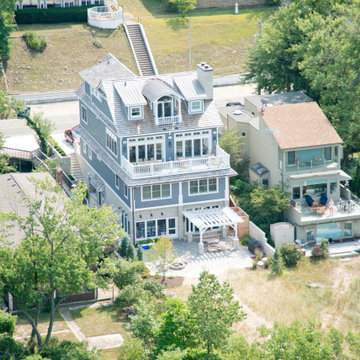
This 4 story beach home on Lake Michigan has a spectacular view of the lake and beach front.
シカゴにあるラグジュアリーな巨大なトラディショナルスタイルのおしゃれな家の外観 (混合材屋根) の写真
シカゴにあるラグジュアリーな巨大なトラディショナルスタイルのおしゃれな家の外観 (混合材屋根) の写真
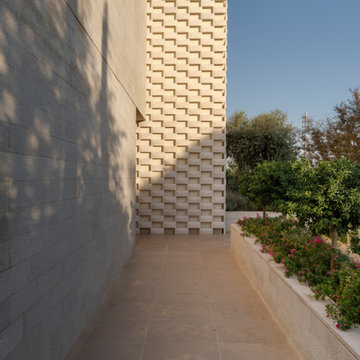
The solid stone bricks creates a texture to part of the facade and is in some places used cleverly to hide windows.
ロンドンにあるラグジュアリーな巨大なコンテンポラリースタイルのおしゃれな家の外観 (石材サイディング、混合材屋根) の写真
ロンドンにあるラグジュアリーな巨大なコンテンポラリースタイルのおしゃれな家の外観 (石材サイディング、混合材屋根) の写真
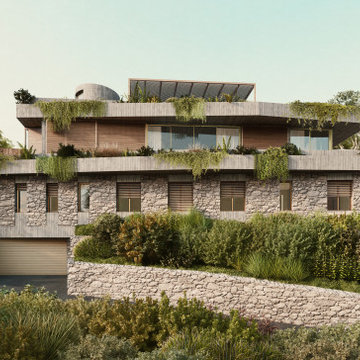
Le projet de construction de cette maison individuelle se déploie sur plusieurs niveaux. Le niveau du garage accessible depuis le Chemin de la Salette, sera surmonté par deux niveaux d’habitation :
Le niveau bas sera traité comme une restanque, la volonté du projet est de s’insérer au mieux dans le site et proposer une continuité des restanques existantes. Ainsi le niveau bas se fond dans le terrain et s’intègre dans le paysage.
La façade sera tramée par neuf fenêtres placées régulièrement le long de la façade.
Le niveau haut est pensé épuré présentant de larges ouvertures tournées à l’Est et l’Ouest et une baie d’angle au Sud-Ouest qui amène à une terrasse. Au nord, l’entrée est accessible par un parvis lui-même accessible depuis un portillon se trouvant chemin du Canal du Val.
Le toit terrasse sera rendu accessible par l’intérieur de la maison. Un édicule cylindrique surmonté d’un skydome pour apporter de la lumière naturelle permettra de s’y rendre.
Tous les garde-corps du projet sont traités en jardinières afin que le projet s’efface dans le site. De plus, le projet sera parfaitement inséré par rapport à la topographie du terrain. Le niveau bas des chambres sera traité avec un parement en pierre naturelles équivalentes aux pierres des restanques. Un réemploi des pierres issues des terrassements sera proposé.
De manière générale, l’objectif du projet est de réduire l’impact visuel, le terrain étant bordé par deux voies. Le but est d’insérer le projet tel une restanque se fondant dans le terrain.
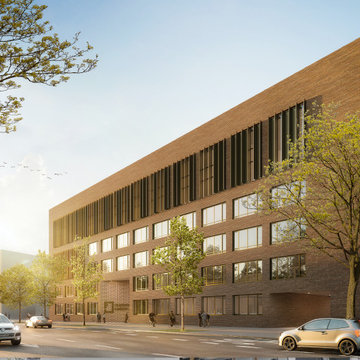
01-Studie eines Bürogebäudes mit unterschiedlichen räumlichen Nutzungsanforderungen
02-Entwurf des Erdgeschosses und des ersten Obergeschosses
ハンブルクにあるラグジュアリーな巨大なコンテンポラリースタイルのおしゃれな家の外観 (レンガサイディング、混合材屋根、下見板張り) の写真
ハンブルクにあるラグジュアリーな巨大なコンテンポラリースタイルのおしゃれな家の外観 (レンガサイディング、混合材屋根、下見板張り) の写真
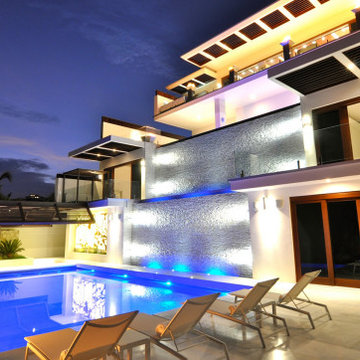
facade of Casa Tokase with its multilevel water feature that goes from the master bedroom plunge pool down to the main sun deck pool
他の地域にあるラグジュアリーなコンテンポラリースタイルのおしゃれな家の外観 (コンクリートサイディング、混合材屋根) の写真
他の地域にあるラグジュアリーなコンテンポラリースタイルのおしゃれな家の外観 (コンクリートサイディング、混合材屋根) の写真
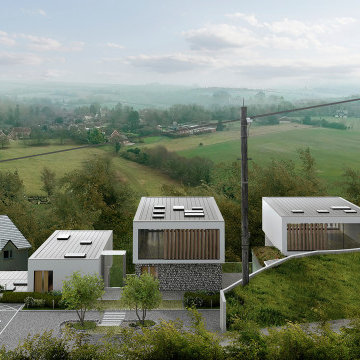
Our team was tasked to produce a truly unique proposal which worked with an extreme slope over this .5 acre site. We unlocked the value of the land by making the development feasible – as unusual challenge considering the preparatory works involved and required. Our solution presents 3-storey, 4-storey and 5-storey townhouses to the rear, though these appear as normal 1-storey and 2-storey properties from the front elevation. The properties gradually step down with the access road slope.
Many ingenious solutions were sought and successfully found, through axis development, louvre systems for privacy and amenity, materiality in relation to context and structurally in relation to the challenging site.
Materiality was derived from the historic use of the site – a chalk quarry – thus flint and stone are predominant and drive the vision forward, ensuring that the proposal fits into its surroundings, yet is able to provide high quality contemporary living standards.
Our proposal provides 6 new-build dwellings in a location with measurable recorded housing demand, inside the settlement boundary, on a challenging brownfield site.
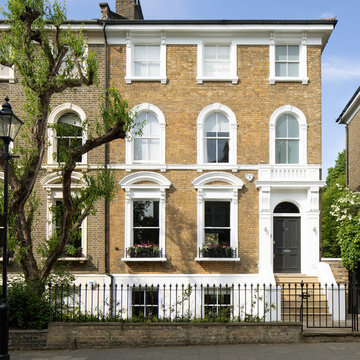
This residence, with its traditional architecture, features sash windows adorned with delicate flower boxes, bringing a burst of life and color to the exterior. The white decorative cornicing around the windows and the entrance adds a touch of refinement and character to the building.
A prominent white doorway, with its ornate arch and stately black door, invites residents and visitors alike into the warmth of the home. The well-kept path leading to the entrance suggests a welcoming and cared-for residence, a theme that likely extends to the interior's design and ambiance.
The wrought-iron railing that lines the front of the property adds both security and aesthetic appeal, with its design complementing the historic vibe of the house. Mature trees and greenery peeking from the sides contribute to the property's curb appeal, adding a touch of nature's beauty to the urban setting.
This townhouse is not only a living space but a piece of the neighborhood's tapestry, reflecting the area's history and charm. It's the type of property that captures the imagination and invites stories of its past and its future
1

