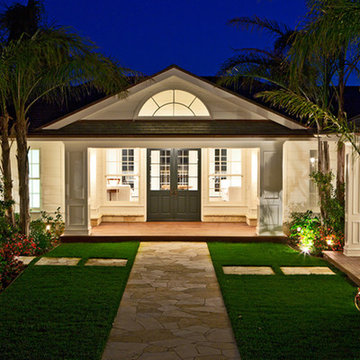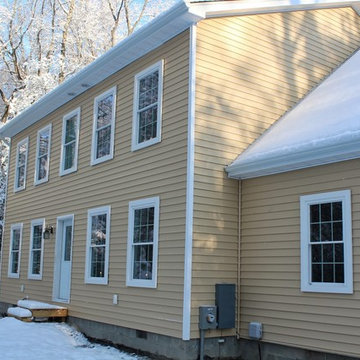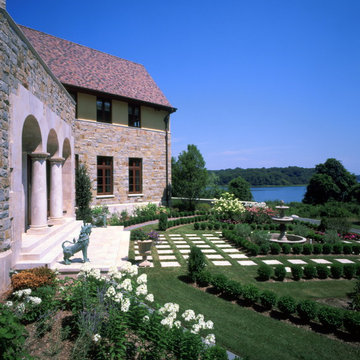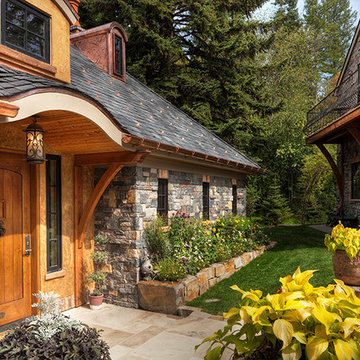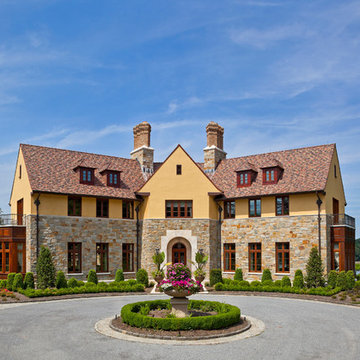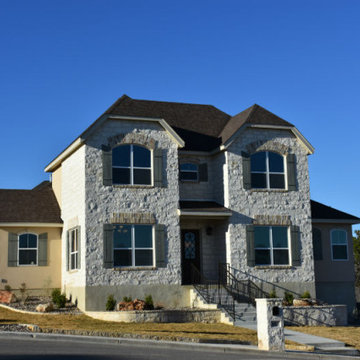ラグジュアリーな家の外観 (黄色い外壁、石材サイディング、ビニールサイディング) の写真
絞り込み:
資材コスト
並び替え:今日の人気順
写真 1〜20 枚目(全 98 枚)
1/5
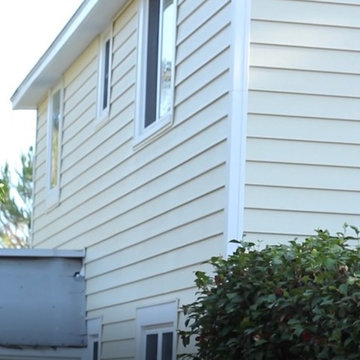
Street view of home after we restored with insulated solid core vinyl siding, vinyl replacement windows, vinyl clad aluminum fascia, and vinyl soffit. This homeowner will save thousands in energy and maintenance costs.
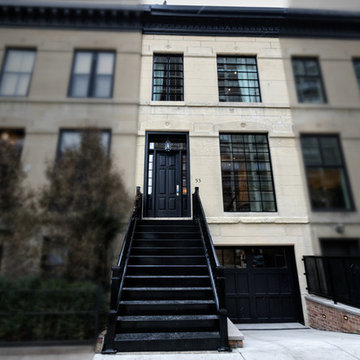
Front elevation of remodeled historic townhome with new industrial style windows and modern garage entry. Tandem Architecture, Christopher Kent Interior Design, Photo by Emily Gualdoni.
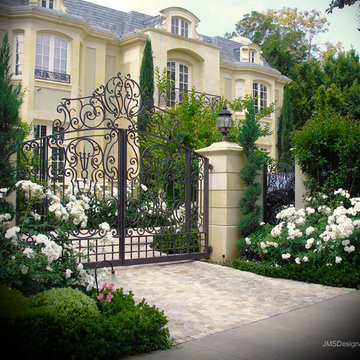
This entry was designed to add emphasis to the stately architecture. The iron work and color of the roses add to the silent classiness of the property. -- Let us help you put all the concepts that you gather together into a beautiful landscape. We have designers in the office and we are a fully licensed landscape contractor.
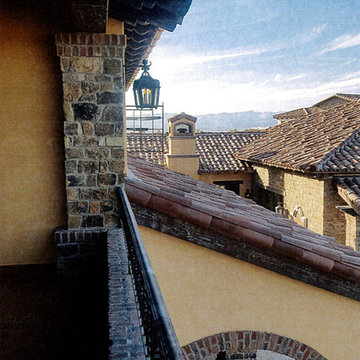
Tuscan style villa, designed and built by Premier Building with Laura Lee Designs custom lighting
ラスベガスにあるラグジュアリーな巨大な地中海スタイルのおしゃれな家の外観 (石材サイディング、黄色い外壁) の写真
ラスベガスにあるラグジュアリーな巨大な地中海スタイルのおしゃれな家の外観 (石材サイディング、黄色い外壁) の写真
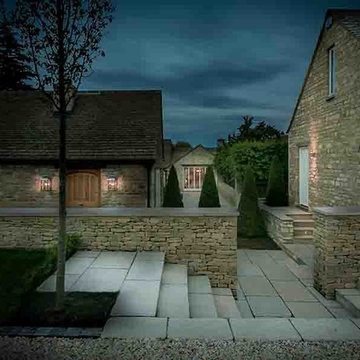
This quintessential Cotswold stone house has been transformed from 2 holiday lets to create one large and beautifully appointed family home which features many natural materials including Cotswold stone walls, flagstone flooring, engineered oak flooring and an extensive patio featuring our Raj Beige limestone paving slabs.
Photographed by Tony Mitchell, facestudios.net
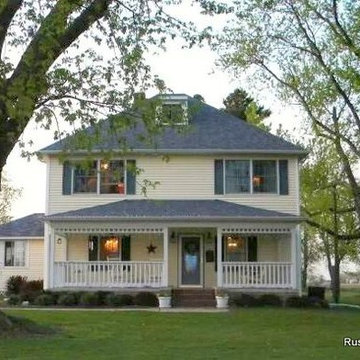
Remodeled exterior of an American Foursquare Farmhouse built in 1909 and restored in 2001. This country charming farm home features an extended front porch, side entrance sunroom, a hipped gabled roof, yellow vinyl siding, & navy blue shutters and shingles. Detached is a 3 car garage next to a horse shoe driveway. This home sits on 3 acres of flat land with a silo, surrounded by "Pinney Purdue Farms" corn & bean fields.
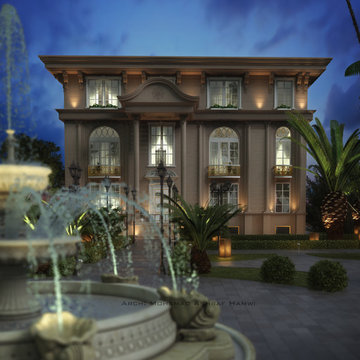
stone, gold metal and wihte window frame mixed to give us a new bulding designed with classic style
this project under constractions and design finished
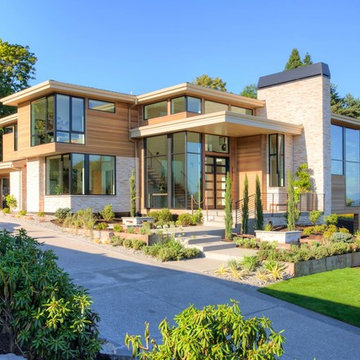
Explore 3D Virtual Tour at www.1911Highlands.com
Produced by www.RenderingSpace.com. Rendering Space provides high-end Real Estate and Property Marketing in the Pacific Northwest. We combine art with technology to provide the most visually engaging marketing available.
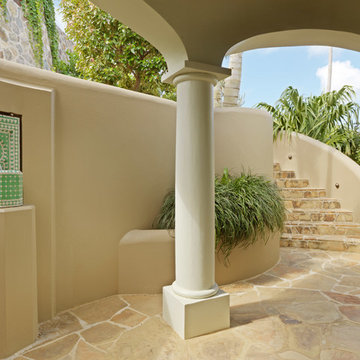
Building Design: Nicholas Lawrence Design
Photo: Susan Teare
他の地域にあるラグジュアリーな巨大なエクレクティックスタイルのおしゃれな家の外観 (石材サイディング、黄色い外壁) の写真
他の地域にあるラグジュアリーな巨大なエクレクティックスタイルのおしゃれな家の外観 (石材サイディング、黄色い外壁) の写真
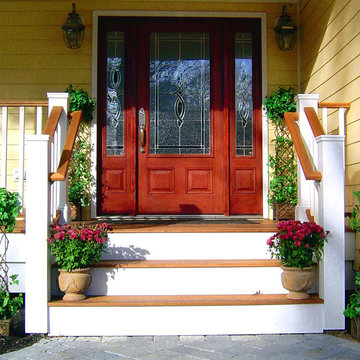
A&E Construction.
フィラデルフィアにあるラグジュアリーなトラディショナルスタイルのおしゃれな家の外観 (ビニールサイディング、黄色い外壁) の写真
フィラデルフィアにあるラグジュアリーなトラディショナルスタイルのおしゃれな家の外観 (ビニールサイディング、黄色い外壁) の写真
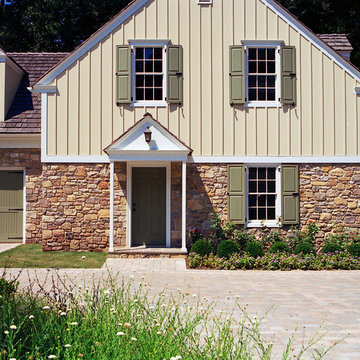
Our clients wanted the interior design to reflect their scholarly collection of antique Persian textiles and rugs. We also designed the small barn to accommodate the husband’s classic European racing cars and their son’s glass-blowing studio, with a residence above for him and his wife. A large pond, vegetable garden and putting green were developed to complete the landscape and provide for leisurely activities.
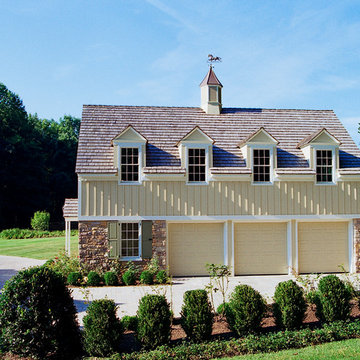
Our clients wanted the interior design to reflect their scholarly collection of antique Persian textiles and rugs. We also designed the small barn to accommodate the husband’s classic European racing cars and their son’s glass-blowing studio, with a residence above for him and his wife. A large pond, vegetable garden and putting green were developed to complete the landscape and provide for leisurely activities.
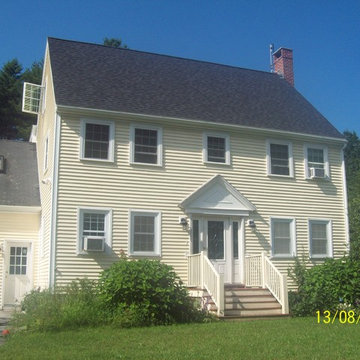
Finished exterior.
O'Shea Builders
ポートランド(メイン)にあるラグジュアリーな巨大なトラディショナルスタイルのおしゃれな三階建ての家 (ビニールサイディング、黄色い外壁) の写真
ポートランド(メイン)にあるラグジュアリーな巨大なトラディショナルスタイルのおしゃれな三階建ての家 (ビニールサイディング、黄色い外壁) の写真
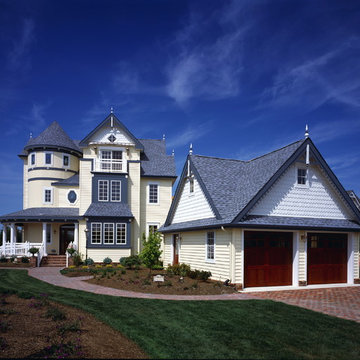
New Custom Home in Cape May, NJ
フィラデルフィアにあるラグジュアリーなトラディショナルスタイルのおしゃれな家の外観 (ビニールサイディング、黄色い外壁) の写真
フィラデルフィアにあるラグジュアリーなトラディショナルスタイルのおしゃれな家の外観 (ビニールサイディング、黄色い外壁) の写真
ラグジュアリーな家の外観 (黄色い外壁、石材サイディング、ビニールサイディング) の写真
1
