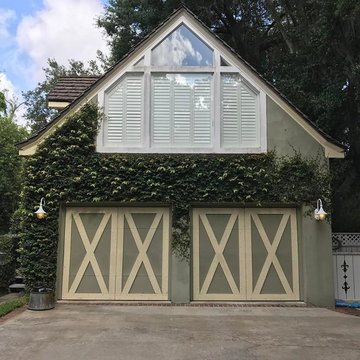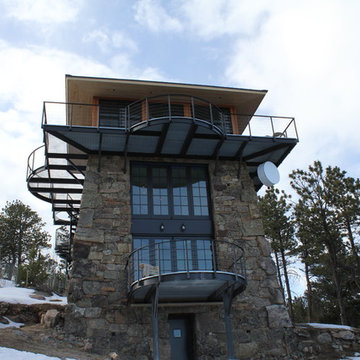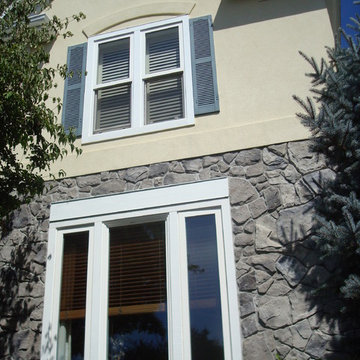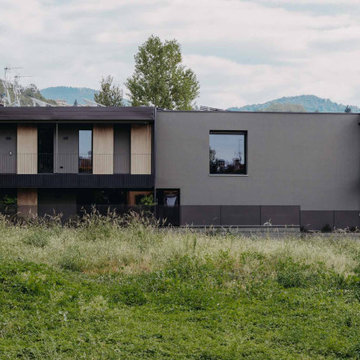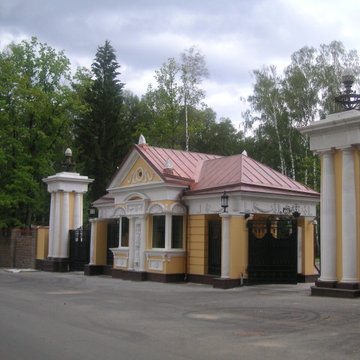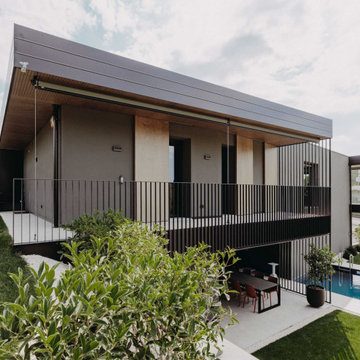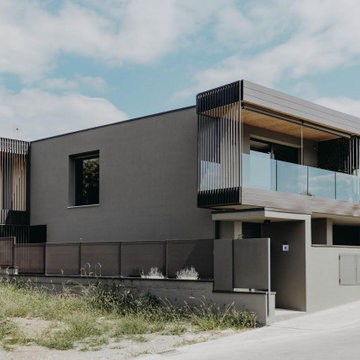ラグジュアリーな小さな家の外観 (緑の外壁、黄色い外壁) の写真
絞り込み:
資材コスト
並び替え:今日の人気順
写真 1〜20 枚目(全 23 枚)
1/5
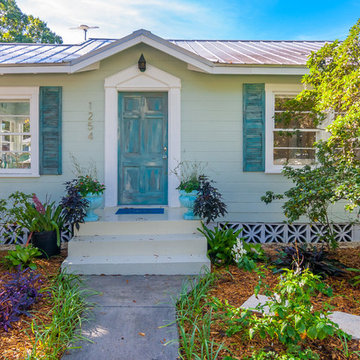
Coastal Home Photography
タンパにあるラグジュアリーな小さなシャビーシック調のおしゃれな家の外観 (緑の外壁) の写真
タンパにあるラグジュアリーな小さなシャビーシック調のおしゃれな家の外観 (緑の外壁) の写真
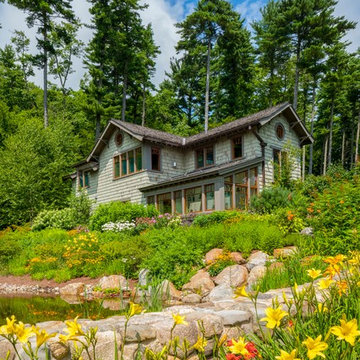
The first floor houses a generous two car garage with work bench, small mechanical room and a greenhouse. The second floor houses a one bedroom guest quarters.
Brian Vanden Brink Photographer

Buildings have 4 sides. So often, the sides and back are forgotten and yet this is often where we gather and entertain the most. A seamless addition added an expanded kitchen, mudroom, family room primary suite, renovated hall bath, home office and Attic loft Suite

Extraordinary Pass-A-Grille Beach Cottage! This was the original Pass-A-Grill Schoolhouse from 1912-1915! This cottage has been completely renovated from the floor up, and the 2nd story was added. It is on the historical register. Flooring for the first level common area is Antique River-Recovered® Heart Pine Vertical, Select, and Character. Goodwin's Antique River-Recovered® Heart Pine was used for the stair treads and trim.
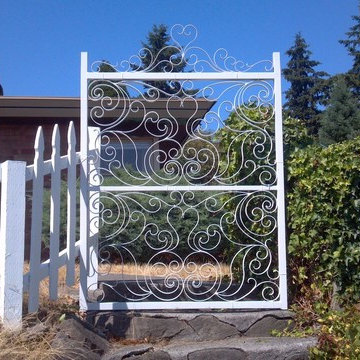
handcrafted wrought iron garden gates
シアトルにあるラグジュアリーな小さなコンテンポラリースタイルのおしゃれな家の外観 (漆喰サイディング、緑の外壁) の写真
シアトルにあるラグジュアリーな小さなコンテンポラリースタイルのおしゃれな家の外観 (漆喰サイディング、緑の外壁) の写真
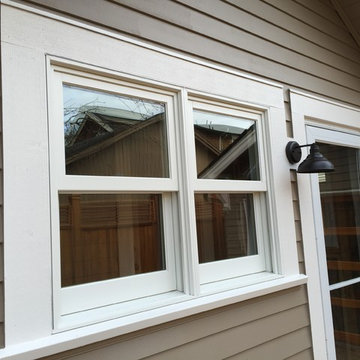
Andersen wood clad with aluminum exteriors.
Rebuild llc
ポートランドにあるラグジュアリーな小さなトラディショナルスタイルのおしゃれな家の外観 (緑の外壁) の写真
ポートランドにあるラグジュアリーな小さなトラディショナルスタイルのおしゃれな家の外観 (緑の外壁) の写真
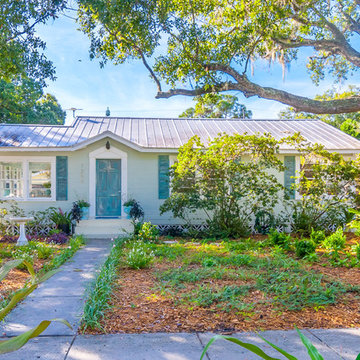
Coastal Home Photography
タンパにあるラグジュアリーな小さなシャビーシック調のおしゃれな家の外観 (緑の外壁) の写真
タンパにあるラグジュアリーな小さなシャビーシック調のおしゃれな家の外観 (緑の外壁) の写真

The first floor houses a generous two car garage with work bench, small mechanical room and a greenhouse. The second floor houses a one bedroom guest quarters.
Brian Vanden Brink Photographer
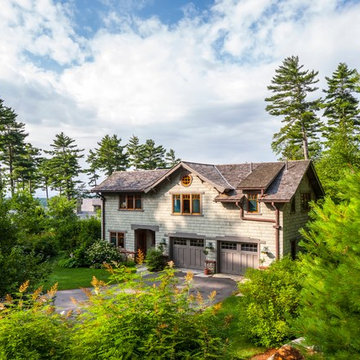
The first floor houses a generous two car garage with work bench, small mechanical room and a greenhouse. The second floor houses a one bedroom guest quarters.
Brian Vanden Brink Photographer
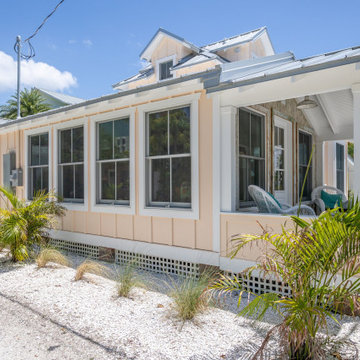
Extraordinary Pass-A-Grille Beach Cottage! This was the original Pass-A-Grill Schoolhouse from 1912-1915! This cottage has been completely renovated from the floor up, and the 2nd story was added. It is on the historical register. Flooring for the first level common area is Antique River-Recovered® Heart Pine Vertical, Select, and Character. Goodwin's Antique River-Recovered® Heart Pine was used for the stair treads and trim.
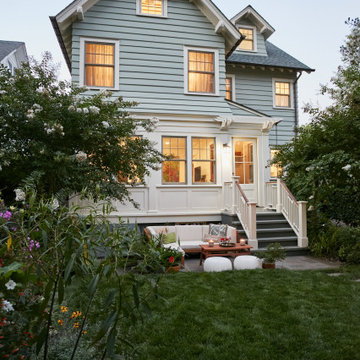
Rear exterior- every building has multiple sides. with the number of back yard bar-b-ques, and the rear entrance into the mud room being the entry of choice for the owners, the rear façade of this home was equally as important as the front of the house. large overhangs, brackets, exposed rafter tails and a pergola all add interest to the design and providing a nice backdrop for entertaining and hanging out in the yard.
ラグジュアリーな小さな家の外観 (緑の外壁、黄色い外壁) の写真
1

