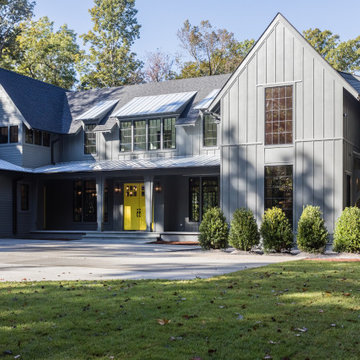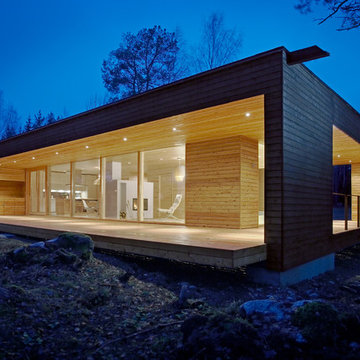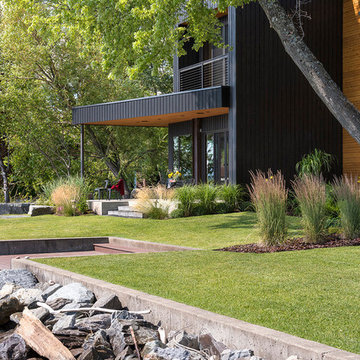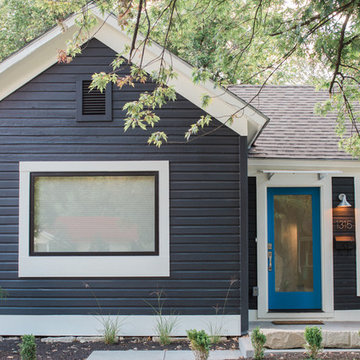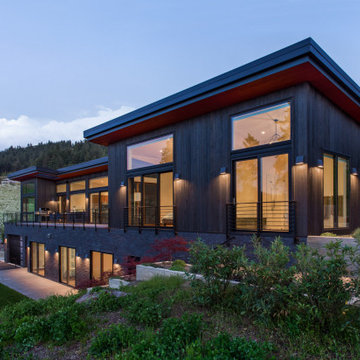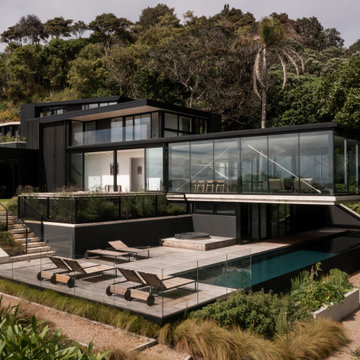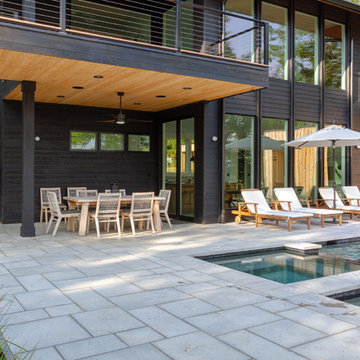ラグジュアリーな家の外観の写真
絞り込み:
資材コスト
並び替え:今日の人気順
写真 1〜20 枚目(全 339 枚)
1/4

This modern custom home is a beautiful blend of thoughtful design and comfortable living. No detail was left untouched during the design and build process. Taking inspiration from the Pacific Northwest, this home in the Washington D.C suburbs features a black exterior with warm natural woods. The home combines natural elements with modern architecture and features clean lines, open floor plans with a focus on functional living.
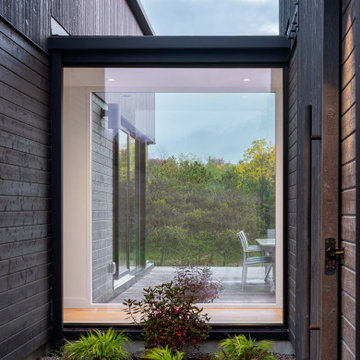
The two buildings are connected by a hallway with floor to ceiling windows, which serves as a glazed link between the private and public areas. It offers views to the surrounding landscape, and the feeling of leaving one building for another.

An envelope of natural cedar creates a warm, welcoming embrace as you enter this beautiful lakefront home. The cedar shingles in the covered entry, stained black shingles on the dormer above, and black clapboard siding will each weather differently and improve their characters with age.
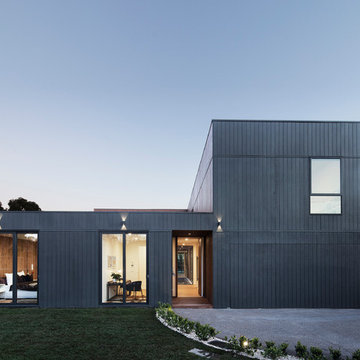
The U-house was designed to ensure the owners will receive maximum natural light into each room whilst maintaining the luxury of having both summer and winter outdoor spaces. As you enter the house, you will experience a visual connection from front to rear of the property through a feature pond creatively placed in the central courtyard.
Photos by Ben Hoskins.

This Multi-purpose shed was designed to accompany an existing modern waterfront property on the north shore of Montauk, NY. The program called for the shed to be used for bike storage and access, and, a yoga studio. The shed has a highly ventilated basement which houses the pool equipment for an existing side yard dunking pool. Other features included: surfboard storage, an outdoor shower and decorative walkways, fencing and gates.

Street view with flush garage door clad in charcoal-stained reclaimed wood. A cantilevered wood screen creates a private entrance by passing underneath the offset vertical aligned western red cedar timbers of the brise-soleil. The offset wood screen creates a path between the exterior walls of the house and the exterior planters (see next photo) which leads to a quiet pond at the top of the low-rise concrete steps and eventually the entry door to the residence: A vertical courtyard / garden buffer. The wood screen creates privacy from the interior to the street while also softening the strong, afternoon direct natural light to the entry, kitchen, living room, bathroom and study.

Bois brulé et pan de toiture brisé minimisant l'impact du volume de l'extension
他の地域にあるラグジュアリーな小さなビーチスタイルのおしゃれな家の外観 (緑化屋根、下見板張り) の写真
他の地域にあるラグジュアリーな小さなビーチスタイルのおしゃれな家の外観 (緑化屋根、下見板張り) の写真
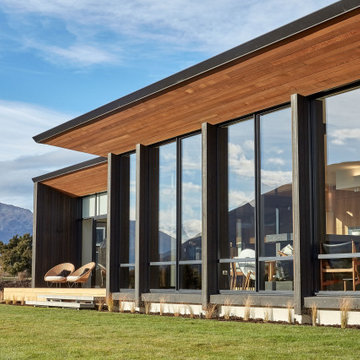
The mountains and lake view over Lake Wanaka is framed by the full height windows on the north facing side of this impressive home.
Incorporating an Intello membrane into the walls and ceiling makes this an airtight house. Angled cedar soffits run smoothly into the full height windows which capture the view and north-west sun.
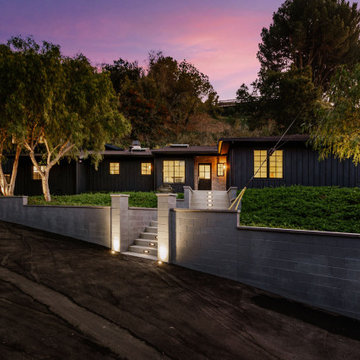
Mix of Brick and Black Siding
ロサンゼルスにあるラグジュアリーなカントリー風のおしゃれな家の外観の写真
ロサンゼルスにあるラグジュアリーなカントリー風のおしゃれな家の外観の写真
ラグジュアリーな家の外観の写真
1



