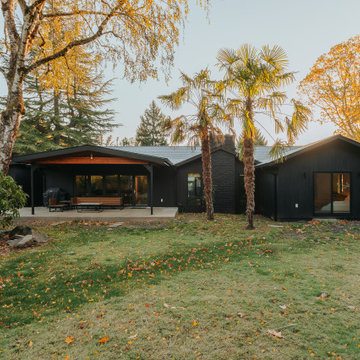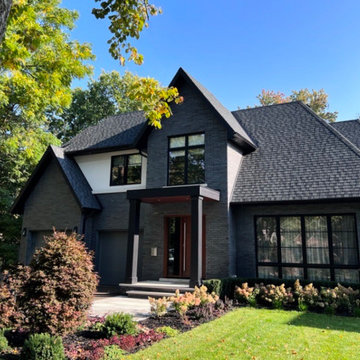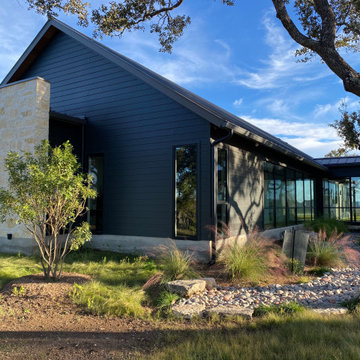ラグジュアリーな家の外観の写真
絞り込み:
資材コスト
並び替え:今日の人気順
写真 1〜20 枚目(全 40 枚)
1/5

Farmhouse with modern elements, large windows, and mixed materials.
ソルトレイクシティにあるラグジュアリーな巨大なカントリー風のおしゃれな家の外観 (レンガサイディング、縦張り) の写真
ソルトレイクシティにあるラグジュアリーな巨大なカントリー風のおしゃれな家の外観 (レンガサイディング、縦張り) の写真

Exterior front - garage side
他の地域にあるラグジュアリーな巨大なコンテンポラリースタイルのおしゃれな家の外観 (コンクリート繊維板サイディング、下見板張り) の写真
他の地域にあるラグジュアリーな巨大なコンテンポラリースタイルのおしゃれな家の外観 (コンクリート繊維板サイディング、下見板張り) の写真
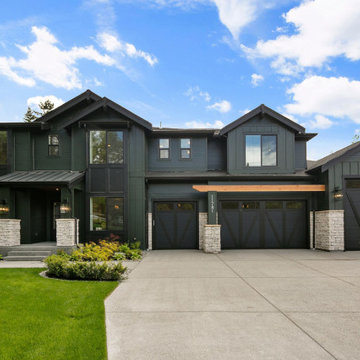
The Parthenon's Exterior showcases a striking blend of modern and classic elements. The combination of blue and black siding creates a visually appealing contrast, adding a touch of contemporary style. The well-maintained lawn enhances the overall curb appeal of the property. Light gray stone accents provide texture and depth to the exterior façade. Silver modern house numbers adorn the front, adding a sleek and sophisticated touch. Black window trim complements the siding and adds a bold contrast against the blue backdrop. The black garage doors seamlessly integrate with the overall design, while providing practicality and security. The roof features a mix of black and metal shingles, combining durability and a modern aesthetic. The concrete slab driveway adds functionality and convenience to the exterior space. The Parthenon's Exterior is a captivating representation of architectural excellence and style.
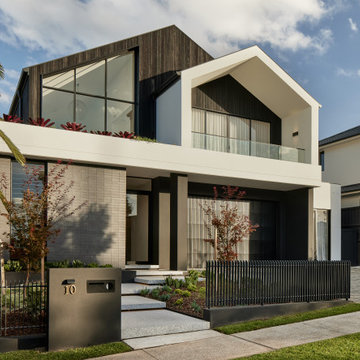
Jack’s Point is Horizon Homes' new display home at the HomeQuest Village in Bella Vista in Sydney.
Inspired by architectural designs seen on a trip to New Zealand, we wanted to create a contemporary home that would sit comfortably in the streetscapes of the established neighbourhoods we regularly build in.
The gable roofline is bold and dramatic, but pairs well if built next to a traditional Australian home.
Throughout the house, the design plays with contemporary and traditional finishes, creating a timeless family home that functions well for the modern family.
On the ground floor, you’ll find a spacious dining, family lounge and kitchen (with butler’s pantry) leading onto a large, undercover alfresco and pool entertainment area. A real feature of the home is the magnificent staircase and screen, which defines a formal lounge area. There’s also a wine room, guest bedroom and, of course, a bathroom, laundry and mudroom.
The display home has a further four family bedrooms upstairs – the primary has a luxurious walk-in robe, en suite bathroom and a private balcony. There’s also a private upper lounge – a perfect place to relax with a book.
Like all of our custom designs, the display home was designed to maximise quality light, airflow and space for the block it was built on. We invite you to visit Jack’s Point and we hope it inspires some ideas for your own custom home.

The matte black standing seam material wraps up and over the house like a blanket, only exposing the ends of the house where Kebony vertical tongue and groove siding and glass fill in the recessed exterior walls.

This lovely, contemporary lakeside home underwent a major renovation that also involved a two-story addition. Every room’s design takes full advantage of the stunning lake view. First floor changes include all new flooring from Urban Floor, foyer update, expanded great room, patio with fireplace and hot tub, office area, laundry room, and a main bedroom and bath. Second-floor changes include all new flooring from Urban Floor, a workout room with sauna, lounge, and a balcony with an iron spiral staircase descending to the first-floor patio. The exterior transformation includes stained cedar siding offset with natural stone cladding, a metal roof, and a wrought iron entry door my Monarch. This custom wrought iron front door with three panels of glass to let in natural light.
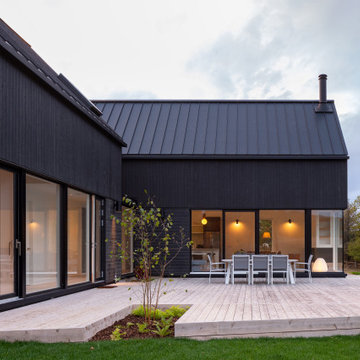
An extremely generous deck links both volumes and acts as an outdoor room. It is an entertaining space large enough for the entire extended clan to gather together, and large enough for multiple dining and seating areas. Planting is thoughtfully integrated into the deck, and overtime will help it blend into the site.
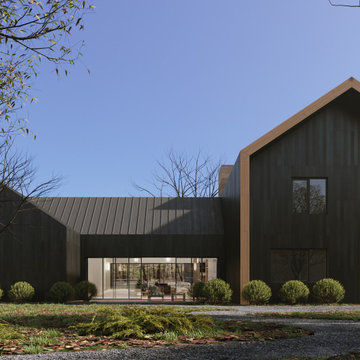
Under Construction - New Home in Upstate NY
ニューヨークにあるラグジュアリーなモダンスタイルのおしゃれな家の外観の写真
ニューヨークにあるラグジュアリーなモダンスタイルのおしゃれな家の外観の写真
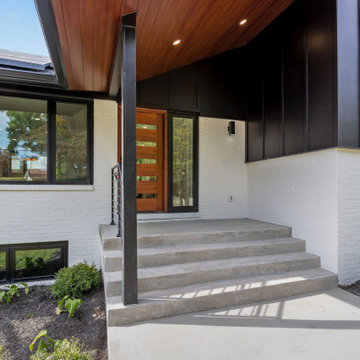
This modern designed exterior features custom Pella windows, extended roof trusses to create a contemporary portico over the expanded entryway. We extended the entry way from a 36” x 48” side entry to a 10’ x 10’ front entry way complete with a wrought iron handrail. The siding is black james hardie board and batten with a custom mahogany wood 5-lite door with red oak stain. We also included wood-look contemporary aluminum siding as soffits around the entire house which match the front entry door.
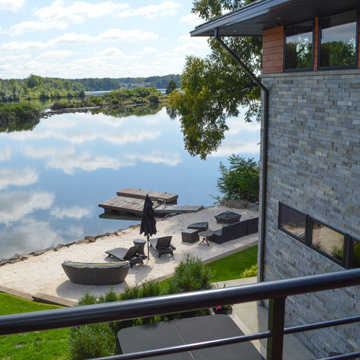
This lovely, contemporary lakeside home underwent a major renovation that also involved a two-story addition. Every room’s design takes full advantage of the stunning lake view. First floor changes include all new flooring from Urban Floor, foyer update, expanded great room, patio with fireplace and hot tub, office area, laundry room, and a main bedroom and bath. Second-floor changes include all new flooring from Urban Floor, a workout room with sauna, lounge, and a balcony with an iron spiral staircase descending to the first-floor patio. The exterior transformation includes stained cedar siding offset with natural stone cladding, a metal roof, and a wrought iron entry door my Monarch.
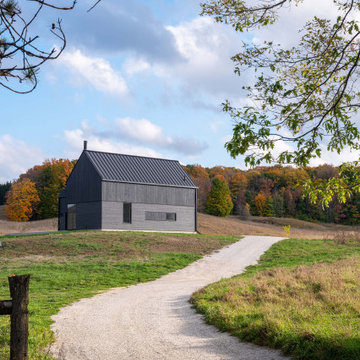
The black wood cladding and simple gable frame structures are a refined reference to the local typology of weathered wood barns. Changing the direction of the siding at certain intersections and openings introduces subtle variation and visual texture to the monolithic black volumes.
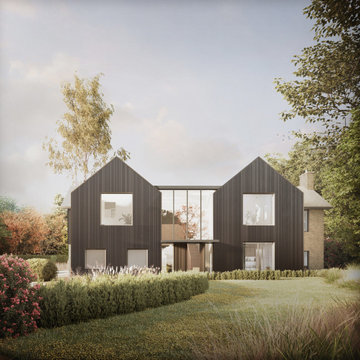
Rear extension of the house featuring two contemporary timber clad volumes joined by a glass infill overlooking the generous garden.
ロンドンにあるラグジュアリーなコンテンポラリースタイルのおしゃれな家の外観 (混合材屋根、縦張り) の写真
ロンドンにあるラグジュアリーなコンテンポラリースタイルのおしゃれな家の外観 (混合材屋根、縦張り) の写真
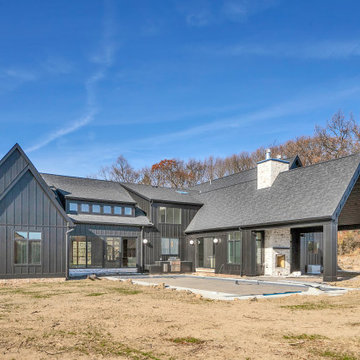
Exterior view from rear right side of home
他の地域にあるラグジュアリーな巨大なトランジショナルスタイルのおしゃれな家の外観 (コンクリートサイディング、縦張り) の写真
他の地域にあるラグジュアリーな巨大なトランジショナルスタイルのおしゃれな家の外観 (コンクリートサイディング、縦張り) の写真
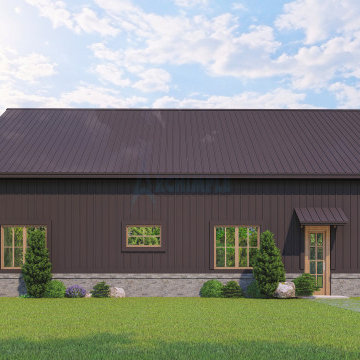
Discover the charm and functionality of our cozy Barndominium. Inside, a seamless flow from the inviting front porch leads to a combined great room, dining area, and kitchen with a handy island and small pantry. The two-car garage connects to a laundry, mechanical room, and mudroom. Enjoy a spacious master bedroom with a walk-in closet and double vanity in the bath, while the second bedroom offers its own closet. A common bath adds convenience. Experience delightful living with this blend of practicality and comfort in a small Barndominium. Ready to make it yours?
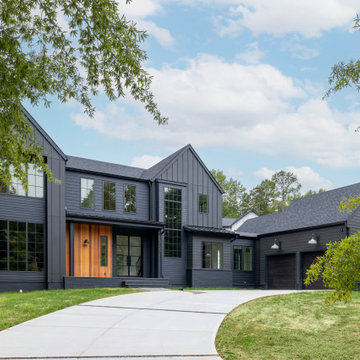
Black modern custom home in a suburb of Charlotte, NC
シャーロットにあるラグジュアリーなモダンスタイルのおしゃれな家の外観 (混合材サイディング、縦張り) の写真
シャーロットにあるラグジュアリーなモダンスタイルのおしゃれな家の外観 (混合材サイディング、縦張り) の写真
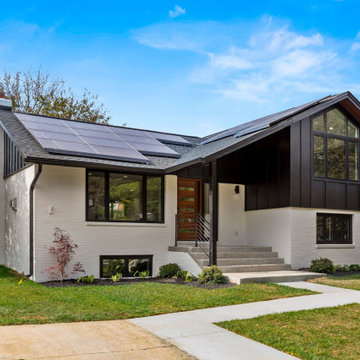
This modern designed exterior features custom Pella windows, extended roof trusses to create a contemporary portico over the expanded entryway. We extended the entry way from a 36” x 48” side entry to a 10’ x 10’ front entry way complete with a wrought iron handrail. The siding is black james hardie board and batten with a custom mahogany wood 5-lite door with red oak stain. We also included wood-look contemporary aluminum siding as soffits around the entire house which match the front entry door.
ラグジュアリーな家の外観の写真
1

