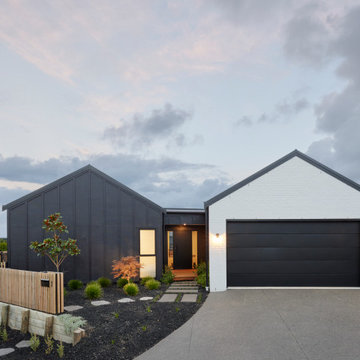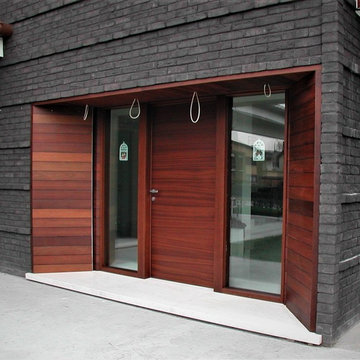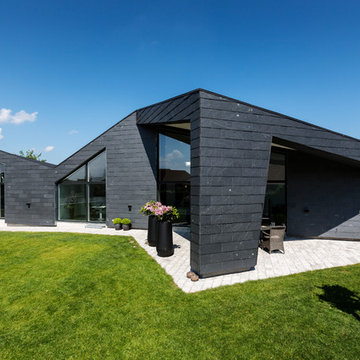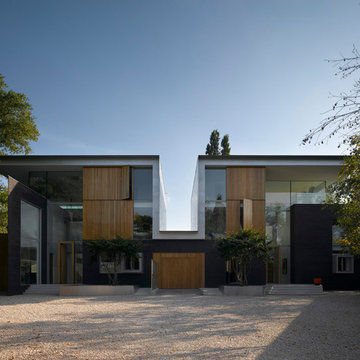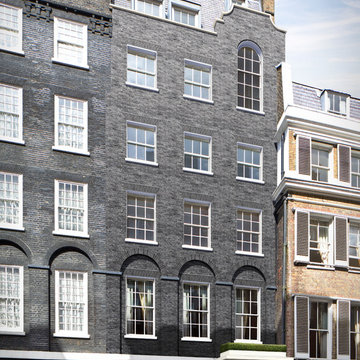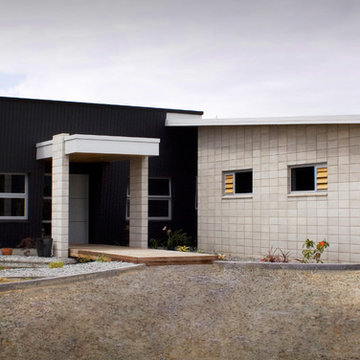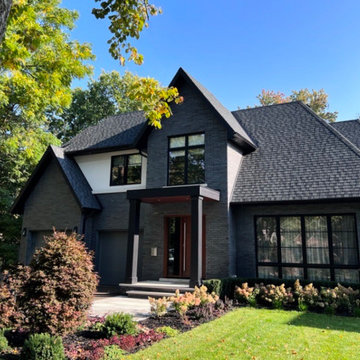ラグジュアリーな黒い外観の家 (オレンジの外壁、レンガサイディング) の写真
絞り込み:
資材コスト
並び替え:今日の人気順
写真 1〜20 枚目(全 35 枚)
1/5

Single-family urban home with detached 3-car garage and accessory dwelling unit (ADU) above
デンバーにあるラグジュアリーなコンテンポラリースタイルのおしゃれな家の外観 (レンガサイディング) の写真
デンバーにあるラグジュアリーなコンテンポラリースタイルのおしゃれな家の外観 (レンガサイディング) の写真

MAKING A STATEMENT sited on EXPANSIVE Nichols Hills lot. Worth the wait...STUNNING MASTERPIECE by Sudderth Design. ULTIMATE in LUXURY features oak hardwoods throughout, HIGH STYLE quartz and marble counters, catering kitchen, Statement gas fireplace, wine room, floor to ceiling windows, cutting-edge fixtures, ample storage, and more! Living space was made to entertain. Kitchen adjacent to spacious living leaves nothing missed...built in hutch, Top of the line appliances, pantry wall, & spacious island. Sliding doors lead to outdoor oasis. Private outdoor space complete w/pool, kitchen, fireplace, huge covered patio, & bath. Sudderth hits it home w/the master suite. Forward thinking master bedroom is simply SEXY! EXPERIENCE the master bath w/HUGE walk-in closet, built-ins galore, & laundry. Well thought out 2nd level features: OVERSIZED game room, 2 bed, 2bth, 1 half bth, Large walk-in heated & cooled storage, & laundry. A HOME WORTH DREAMING ABOUT.
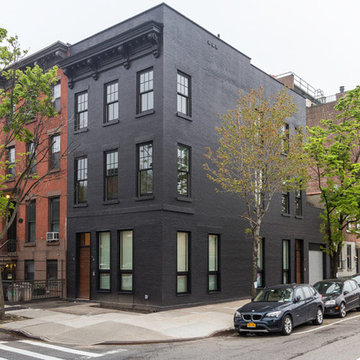
The Projects team restored many original features of this traditional brownstone, while adding fun modern twists like a black facade and oversized windows.

Ranch style house brick painted with a remodeled soffit and front porch. stained wood.
-Blackstone Painters
ナッシュビルにあるラグジュアリーなモダンスタイルのおしゃれな家の外観 (レンガサイディング) の写真
ナッシュビルにあるラグジュアリーなモダンスタイルのおしゃれな家の外観 (レンガサイディング) の写真

An exterior picture form our recently complete single storey extension in Bedford, Bedfordshire.
This double-hipped lean to style with roof windows, downlighters and bifold doors make the perfect combination for open plan living in the brightest way.

Farmhouse with modern elements, large windows, and mixed materials.
ソルトレイクシティにあるラグジュアリーな巨大なカントリー風のおしゃれな家の外観 (レンガサイディング、縦張り) の写真
ソルトレイクシティにあるラグジュアリーな巨大なカントリー風のおしゃれな家の外観 (レンガサイディング、縦張り) の写真
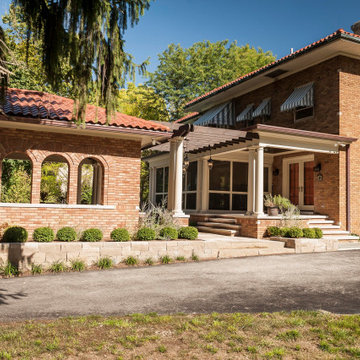
These homeowners loved their outdoor space, complete with a pool and deck, but wanted to better utilize the space for entertaining with the full kitchen experience and amenities. This update was designed keeping the Tuscan architecture of their home in mind. We built a cabana with an Italian design, complete with a kegerator, icemaker, fridge, grill with custom hood and tile backsplash and full overlay custom cabinetry. A sink for meal prep and clean up enhanced the full kitchen function. A cathedral ceiling with stained bead board and ceiling fans make this space comfortable. Additionally, we built a screened in porch with stained bead board ceiling, ceiling fans, and custom trim including custom columns tying the exterior architecture to the interior. Limestone columns with brick pedestals, limestone pavers and a screened in porch with pergola and a pool bath finish the experience, with a new exterior space that is not only reminiscent of the original home but allows for modern amenities for this family to enjoy for years to come.
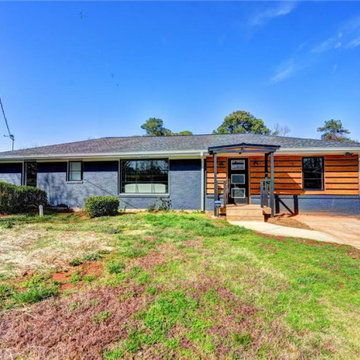
Open Joint oak rain screen feature
アトランタにあるラグジュアリーなモダンスタイルのおしゃれな家の外観 (レンガサイディング) の写真
アトランタにあるラグジュアリーなモダンスタイルのおしゃれな家の外観 (レンガサイディング) の写真
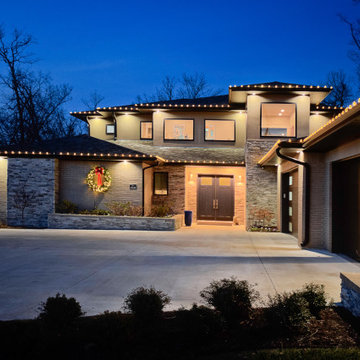
The home is sitting on 4 acres and is all brick, with stone and stucco accents. You can see the double garage for toys in the back, bringing the total to three double garages! Brick planters, custom garage doors, and wood windows coplete this amazing home.
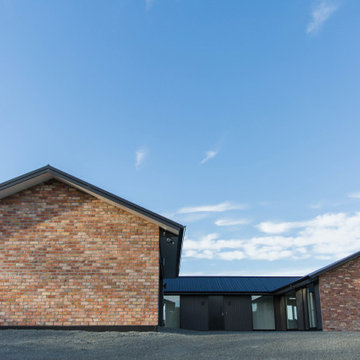
Architectural design of a traditional style home, comprised of dark stained vertical cedar weatherboards and recycled bricks - including four bedrooms, three bathrooms and indoor and outdoor entertainment wings.
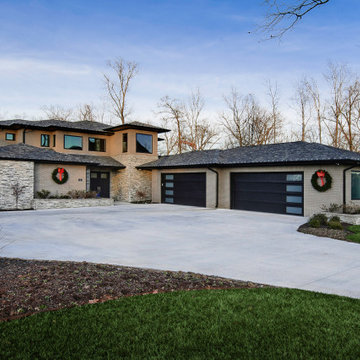
Brick, stone and stucco exterior with custom garage doors, 6 car garage, wood windows, and brick planters copmlete the modern look of this home.
他の地域にあるラグジュアリーなモダンスタイルのおしゃれな家の外観 (レンガサイディング) の写真
他の地域にあるラグジュアリーなモダンスタイルのおしゃれな家の外観 (レンガサイディング) の写真
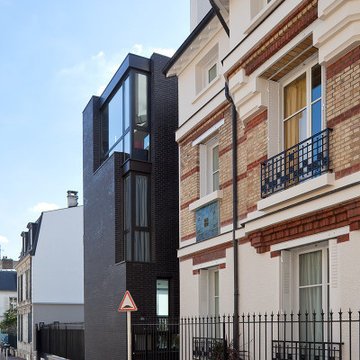
Une addition critique.
Il s’agit d’une maison d’habitation à Montrouge, construite au début du XXe siècle, à l’angle de deux rues, en briques apparentes.
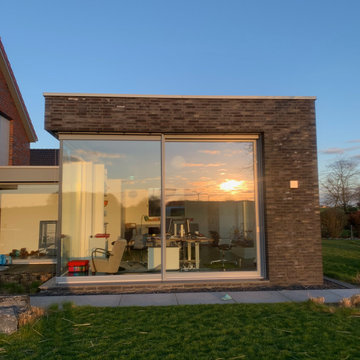
Moderner Anbau an ein Einfamilienhaus. Große Holzfenster.
他の地域にあるラグジュアリーなコンテンポラリースタイルのおしゃれな家の外観 (レンガサイディング、混合材屋根) の写真
他の地域にあるラグジュアリーなコンテンポラリースタイルのおしゃれな家の外観 (レンガサイディング、混合材屋根) の写真
ラグジュアリーな黒い外観の家 (オレンジの外壁、レンガサイディング) の写真
1
