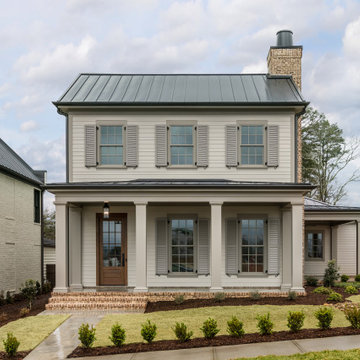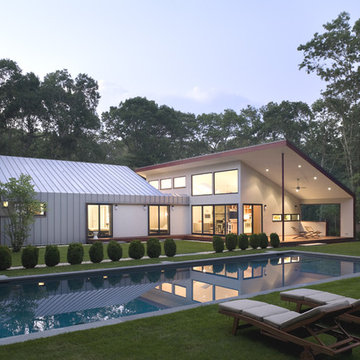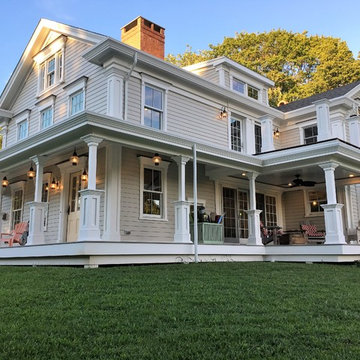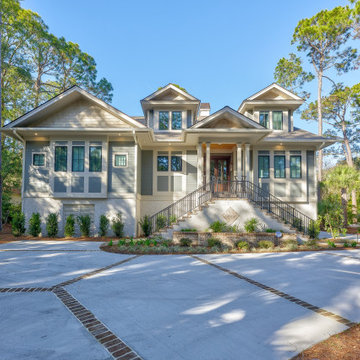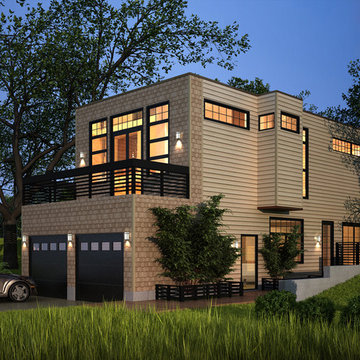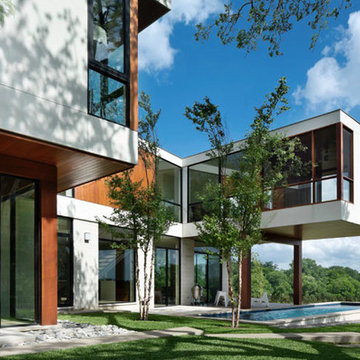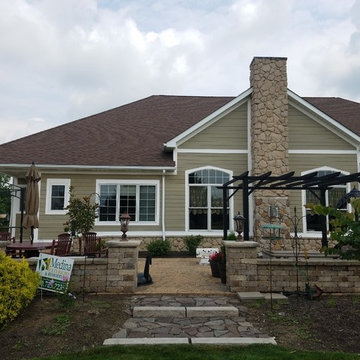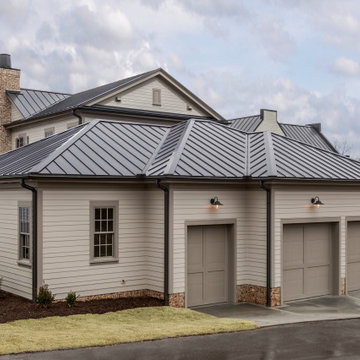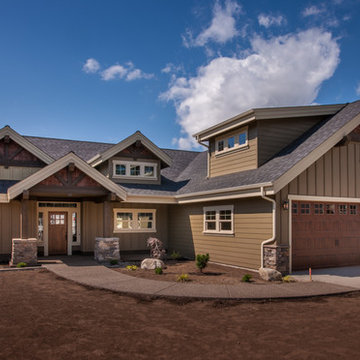ラグジュアリーな小さな、中くらいなベージュの家 (コンクリート繊維板サイディング、メタルサイディング) の写真
絞り込み:
資材コスト
並び替え:今日の人気順
写真 1〜20 枚目(全 46 枚)
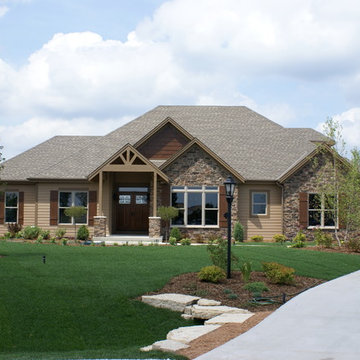
The Pine Haven, a home designed for modern day living. This unique Craftsman style home with its open concept, loft room with Juliet balcony and timber framed porches exemplifies family living and entertaining as if at your own private resort.
The great room and kitchen combination is a great gathering space for family and friends. The distressed, hand scraped flooring and floor to ceiling stone fireplace which walks out to an exposed timber beam covered porch makes one feel that they’re on a retreat vacation all year round! The chef’s kitchen has a walk-in pantry, abundance of alder custom cabinets and countertop workspace. Families can choose to eat at the ten person oversized arched island or the private dining space with a walk-through butler service area with wet bar. The master bedroom has a walk-in, oversized tile shower with dual showerheads and one rain head, plus whirlpool tub, dressing area and two walk-in closets.
What truly sets the Pine Haven apart are the two-2 ½ car garages in the front of the home plus a third garage featuring the Spancrete Replenish product located in the back of the home in the lower level - a handyman’s dream. A convenient staircase from the upper garage makes accessing the lower level of the home a breeze.
Some notable features of the Pine Haven are; front and back timber beam porches; Andersen Windows; a floor to ceiling stone fireplace with a custom oversize mantle; shaker-style maple 5 ½” base and header; 3 ½” casing with stained shaker-style doors; custom, distressed alder cabinets; hand carved random width hickory wood and tile floors throughout.
The option of finishing the exposed lower level could include a fifth bedroom, bathroom, bar area, theater room, hobby areas or additional living space to meet your individual needs.
Woodhaven Homes is a family owned business using high quality contractors. We have been awarded the #1 Builder Rating for Customer Satisfaction by Milwaukee Magazine. Woodhaven Homes will gladly customize its designs to make your dream home uniquely yours.

Our client wished to expand the front porch to reach the length of the house in addition to a full exterior renovation including siding and new windows. The porch previously was limited to a small roof centered over the front door. We entirely redesigned the space to include wide stairs, a bluestone walkway and a porch with space for chairs, sofa and side tables.
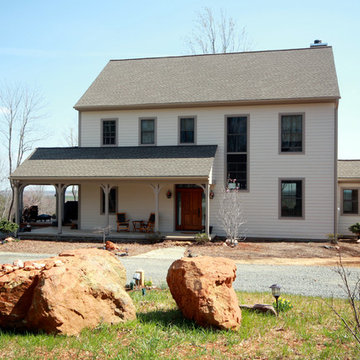
Certified Green by National Green Building Standard
リッチモンドにあるラグジュアリーな中くらいなカントリー風のおしゃれな家の外観 (コンクリート繊維板サイディング) の写真
リッチモンドにあるラグジュアリーな中くらいなカントリー風のおしゃれな家の外観 (コンクリート繊維板サイディング) の写真
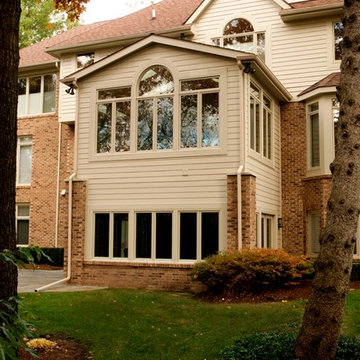
Dave Freers Photography
デトロイトにあるラグジュアリーな中くらいなトラディショナルスタイルのおしゃれな家の外観 (コンクリート繊維板サイディング) の写真
デトロイトにあるラグジュアリーな中くらいなトラディショナルスタイルのおしゃれな家の外観 (コンクリート繊維板サイディング) の写真
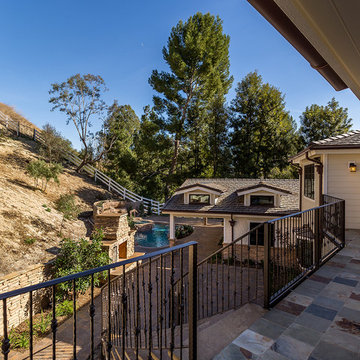
Pool view from master view deck
ロサンゼルスにあるラグジュアリーな中くらいなコンテンポラリースタイルのおしゃれな家の外観 (コンクリート繊維板サイディング) の写真
ロサンゼルスにあるラグジュアリーな中くらいなコンテンポラリースタイルのおしゃれな家の外観 (コンクリート繊維板サイディング) の写真
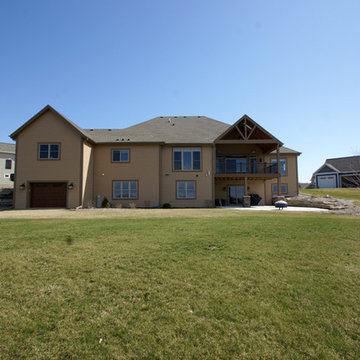
The Pine Haven, a home designed for modern day living. This unique Craftsman style home with its open concept, loft room with Juliet balcony and timber framed porches exemplifies family living and entertaining as if at your own private resort.
The great room and kitchen combination is a great gathering space for family and friends. The distressed, hand scraped flooring and floor to ceiling stone fireplace which walks out to an exposed timber beam covered porch makes one feel that they’re on a retreat vacation all year round! The chef’s kitchen has a walk-in pantry, abundance of alder custom cabinets and countertop workspace. Families can choose to eat at the ten person oversized arched island or the private dining space with a walk-through butler service area with wet bar. The master bedroom has a walk-in, oversized tile shower with dual showerheads and one rain head, plus whirlpool tub, dressing area and two walk-in closets.
What truly sets the Pine Haven apart are the two-2 ½ car garages in the front of the home plus a third garage featuring the Spancrete Replenish product located in the back of the home in the lower level - a handyman’s dream. A convenient staircase from the upper garage makes accessing the lower level of the home a breeze.
Some notable features of the Pine Haven are; front and back timber beam porches; Andersen Windows; a floor to ceiling stone fireplace with a custom oversize mantle; shaker-style maple 5 ½” base and header; 3 ½” casing with stained shaker-style doors; custom, distressed alder cabinets; hand carved random width hickory wood and tile floors throughout.
The option of finishing the exposed lower level could include a fifth bedroom, bathroom, bar area, theater room, hobby areas or additional living space to meet your individual needs.
Woodhaven Homes is a family owned business using high quality contractors. We have been awarded the #1 Builder Rating for Customer Satisfaction by Milwaukee Magazine. Woodhaven Homes will gladly customize its designs to make your dream home uniquely yours.
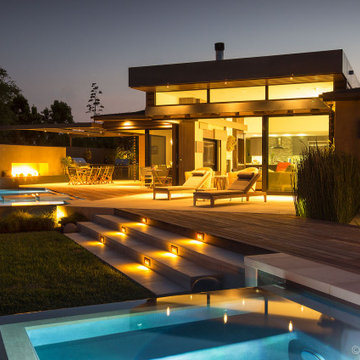
beautifully clean contemporary design with plenty of glass and sheet metal. Crowned with a pocketing corner unit door system in the family room and a second Fleetwood corner unit in the dining room
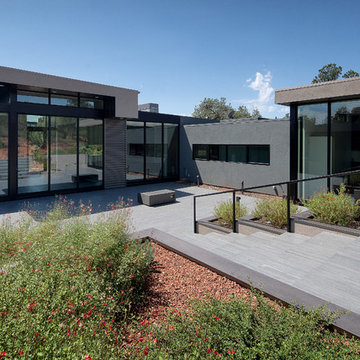
Valdez Architecture + Interiors
フェニックスにあるラグジュアリーな中くらいなモダンスタイルのおしゃれな家の外観 (メタルサイディング) の写真
フェニックスにあるラグジュアリーな中くらいなモダンスタイルのおしゃれな家の外観 (メタルサイディング) の写真
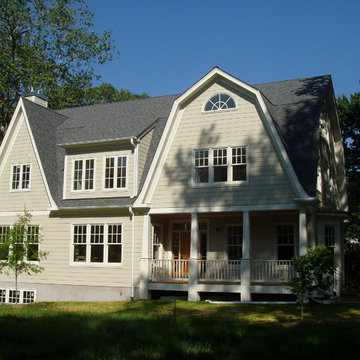
Chad Smith
ボルチモアにあるラグジュアリーな中くらいなトラディショナルスタイルのおしゃれな家の外観 (コンクリート繊維板サイディング) の写真
ボルチモアにあるラグジュアリーな中くらいなトラディショナルスタイルのおしゃれな家の外観 (コンクリート繊維板サイディング) の写真
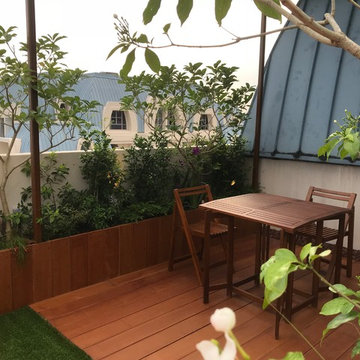
www.singaporelandscapedesign.com
シンガポールにあるラグジュアリーな小さなトロピカルスタイルのおしゃれな家の外観 (コンクリート繊維板サイディング、アパート・マンション) の写真
シンガポールにあるラグジュアリーな小さなトロピカルスタイルのおしゃれな家の外観 (コンクリート繊維板サイディング、アパート・マンション) の写真
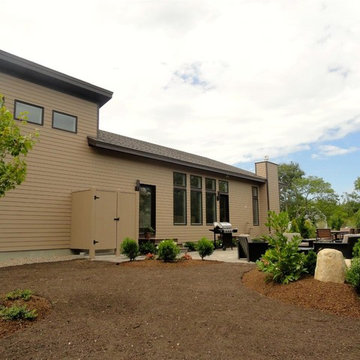
Contemporary architectural style, design and construction by REEF Custom Builders
ボストンにあるラグジュアリーな中くらいなコンテンポラリースタイルのおしゃれな家の外観 (コンクリート繊維板サイディング) の写真
ボストンにあるラグジュアリーな中くらいなコンテンポラリースタイルのおしゃれな家の外観 (コンクリート繊維板サイディング) の写真
ラグジュアリーな小さな、中くらいなベージュの家 (コンクリート繊維板サイディング、メタルサイディング) の写真
1
