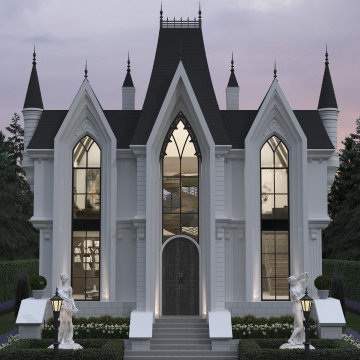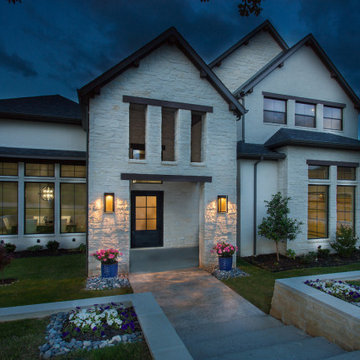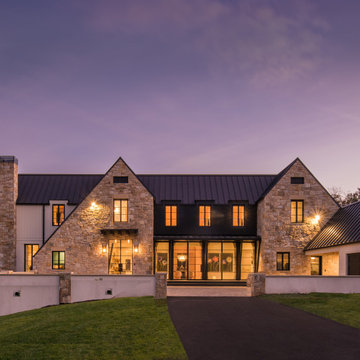ラグジュアリーな家の外観 (ウッドシングル張り) の写真
絞り込み:
資材コスト
並び替え:今日の人気順
写真 1〜20 枚目(全 46 枚)
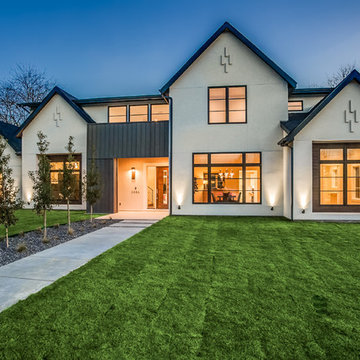
Welcome to the stunning modern home with a distinctive gable roof design, featuring cream-colored stucco for a sleek exterior. Massive oversized windows flood the interior with natural light, adding to the luxury ambiance. Step out onto the balcony for breathtaking views, surrounded by a stylish fence for privacy and security.

Builder: Michels Homes
Interior Design: Talla Skogmo Interior Design
Cabinetry Design: Megan at Michels Homes
Photography: Scott Amundson Photography
ミネアポリスにあるラグジュアリーなビーチスタイルのおしゃれな家の外観 (混合材サイディング、ウッドシングル張り) の写真
ミネアポリスにあるラグジュアリーなビーチスタイルのおしゃれな家の外観 (混合材サイディング、ウッドシングル張り) の写真
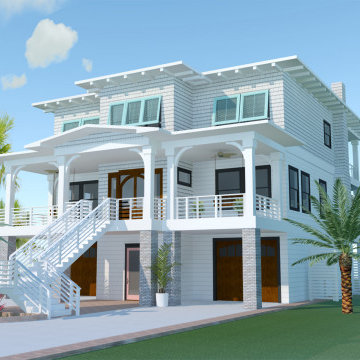
New Build in Santa Rosa County,! approx.. 5,000 sqft, 4 bedroom, 4 full baths, 1 half bath. This beautiful house is on Santa Rosa Sound with access to the water with a private pier and swimming pool.
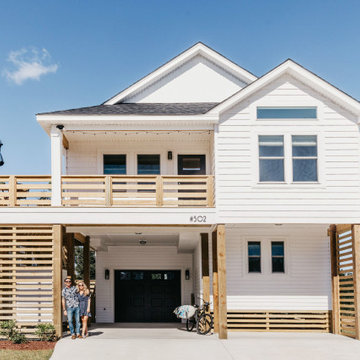
Black and White Coastal Beach Box Home, Wood Balcony, Black Doors, Market Lights on Balcony, Home on Stilts
サンディエゴにあるラグジュアリーな中くらいなビーチスタイルのおしゃれな家の外観 (ビニールサイディング、ウッドシングル張り) の写真
サンディエゴにあるラグジュアリーな中くらいなビーチスタイルのおしゃれな家の外観 (ビニールサイディング、ウッドシングル張り) の写真
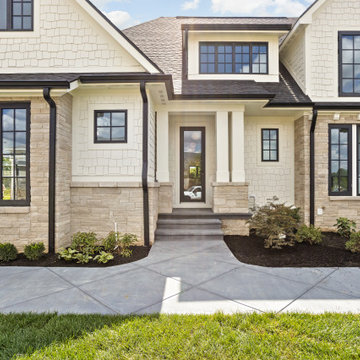
Transitional Exterior of New Construction Home. Black concrete patio. Limestone stone. White shingle siding. Gable black dimensional roof. Aluminum windows.
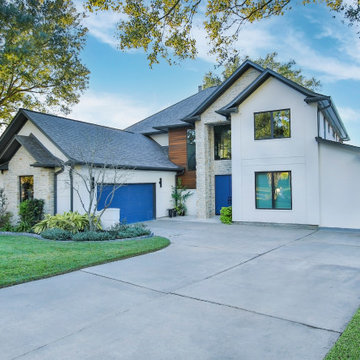
Modern architecture on Lake Conroe. Its design was renovated with sleek lines, accents of panel wood, large-scale windows and pops of bold cerulean blue.

Our client wished to expand the front porch to reach the length of the house in addition to a full exterior renovation including siding and new windows. The porch previously was limited to a small roof centered over the front door. We entirely redesigned the space to include wide stairs, a bluestone walkway and a porch with space for chairs, sofa and side tables.
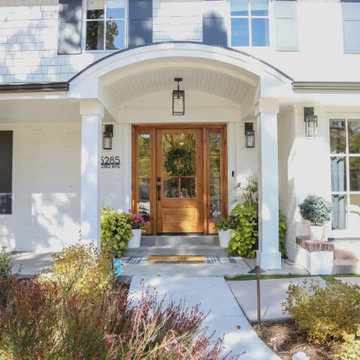
After. A new curved roofline frames the new front door. Upper windows were added and new French doors to the front patio extend from the family room.
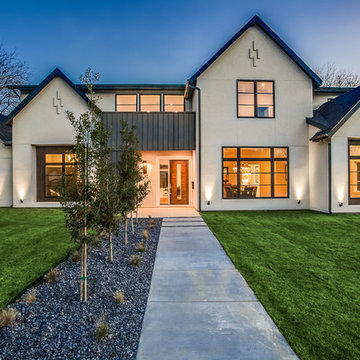
Welcome to the stunning modern home with a distinctive gable roof design, featuring cream-colored stucco for a sleek exterior. Massive oversized windows flood the interior with natural light, adding to the luxury ambiance. Step out onto the balcony for breathtaking views, surrounded by a stylish fence for privacy and security.
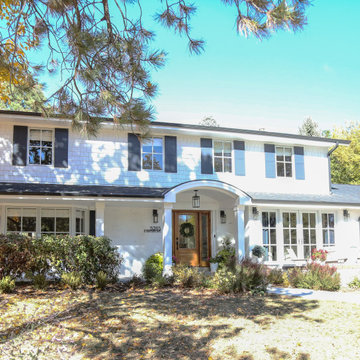
After. A new curved roofline frames the new front door. Upper windows were added and new French doors to the front patio extend from the family room.
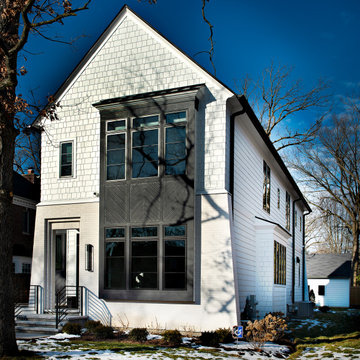
This new construction home tells a story through it’s clean lines and alluring details. Our clients, a young family moving from the city, wanted to create a timeless home for years to come. Working closely with the builder and our team, their dream home came to life. Key elements include the large island, black accents, tile design and eye-catching fixtures throughout. This project will always be one of our favorites.
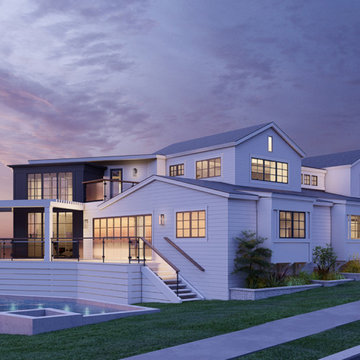
The homeowner's hired sk7 to help them create a design for their existing home located in Sunset Cliffs, San Diego. The existing home has quite a few challenges for meeting municipal codes, avoiding a coastal development permit, and making the exterior look beautiful. This is the design sk7 has developed working hand-in-hand with the awesome homeowners.
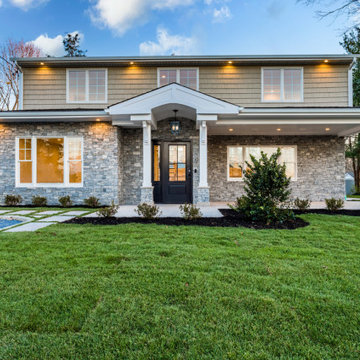
Home Sweet Home: new facade with the finest detailing. Custom Entry portico and expanded roof patio welcomes you home.
ニューヨークにあるラグジュアリーなトランジショナルスタイルのおしゃれな家の外観 (コンクリート繊維板サイディング、ウッドシングル張り) の写真
ニューヨークにあるラグジュアリーなトランジショナルスタイルのおしゃれな家の外観 (コンクリート繊維板サイディング、ウッドシングル張り) の写真
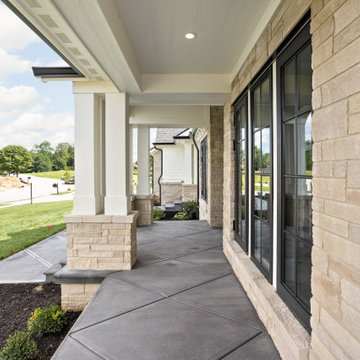
Transitional Exterior of New Construction Home. Black concrete patio. Limestone stone. White shingle siding. Gable black dimensional roof. Aluminum windows.
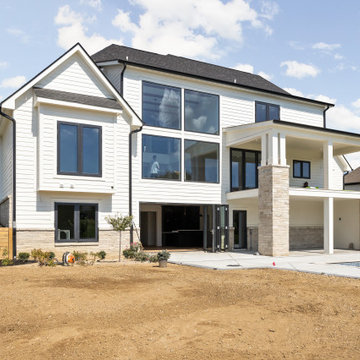
Transitional Exterior of New Construction Home. Black concrete patio. Limestone stone. White shingle siding. Gable black dimensional roof. Aluminum windows. Double deck, with custom pool and bi folding doors.
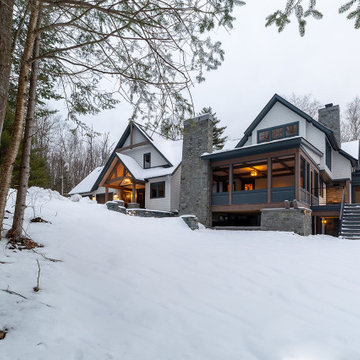
Extensive renovation of a shingle style mountain home. The exterior gained a major face lift while the inside extended living areas by opening the kitchen, living and entry for smooth flow and generous spaces to gather with friends and family. Renovation included bathrooms, mudroom, entry, kitchen, pantry, hot tub entry, laundry, all new windows and two new fireplaces, An addition of a new screen porch and office areas.
ラグジュアリーな家の外観 (ウッドシングル張り) の写真
1

