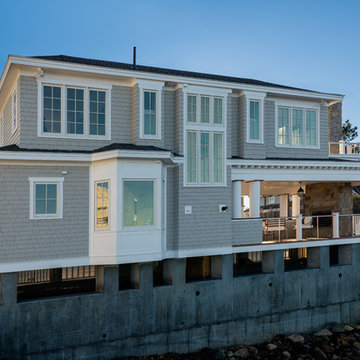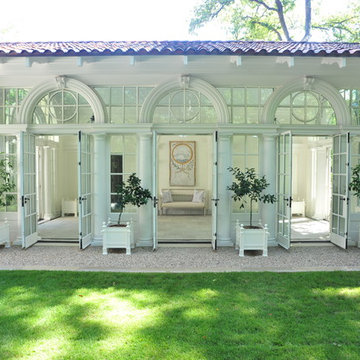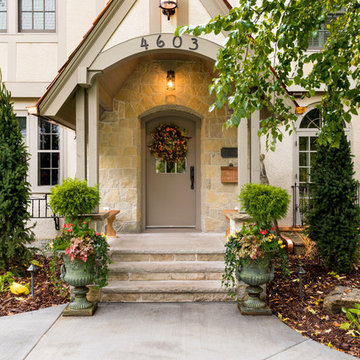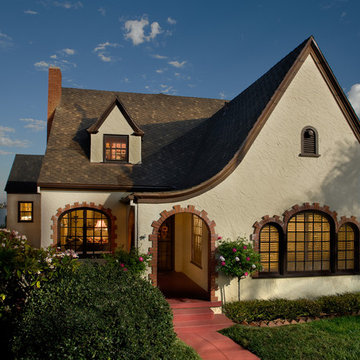ラグジュアリーな小さなベージュの家 (マルチカラーの外壁、全タイプのサイディング素材) の写真
絞り込み:
資材コスト
並び替え:今日の人気順
写真 1〜20 枚目(全 98 枚)
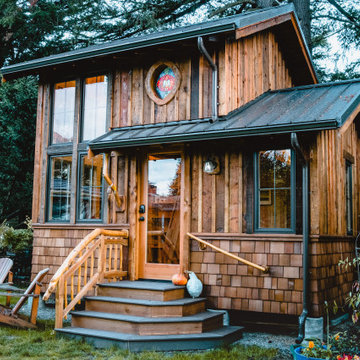
Studio and Guestroom with space for office, yoga and sleeping loft. Custom Stained Glass by local artist Jessi Davis. Reclaimed wood includes fir, larch, pine, cedar and juniper.
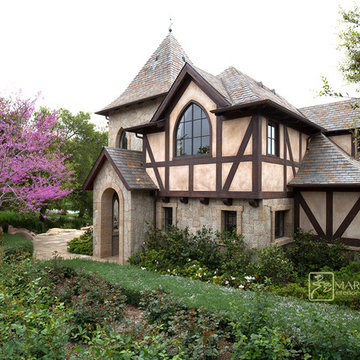
Old World European, Country Cottage. Three separate cottages make up this secluded village over looking a private lake in an old German, English, and French stone villa style. Hand scraped arched trusses, wide width random walnut plank flooring, distressed dark stained raised panel cabinetry, and hand carved moldings make these traditional buildings look like they have been here for 100s of years. Newly built of old materials, and old traditional building methods, including arched planked doors, leathered stone counter tops, stone entry, wrought iron straps, and metal beam straps. The Lake House is the first, a Tudor style cottage with a slate roof, 2 bedrooms, view filled living room open to the dining area, all overlooking the lake. The Carriage Home fills in when the kids come home to visit, and holds the garage for the whole idyllic village. This cottage features 2 bedrooms with on suite baths, a large open kitchen, and an warm, comfortable and inviting great room. All overlooking the lake. The third structure is the Wheel House, running a real wonderful old water wheel, and features a private suite upstairs, and a work space downstairs. All homes are slightly different in materials and color, including a few with old terra cotta roofing. Project Location: Ojai, California. Project designed by Maraya Interior Design. From their beautiful resort town of Ojai, they serve clients in Montecito, Hope Ranch, Malibu and Calabasas, across the tri-county area of Santa Barbara, Ventura and Los Angeles, south to Hidden Hills.
Marc Whitman, architect
Christopher Painter, contractor

Front entrance to home. Main residential enterance is the walkway to the blue door. The ground floor is the owner's metal works studio.
Anice Hochlander, Hoachlander Davis Photography LLC
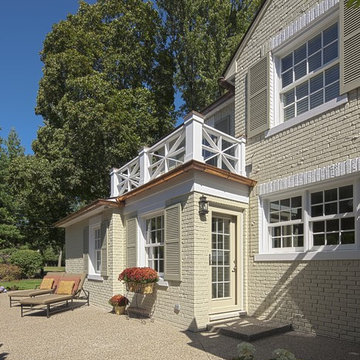
The unique design challenge in this early 20th century Georgian Colonial was the complete disconnect of the kitchen to the rest of the home. In order to enter the kitchen, you were required to walk through a formal space. The homeowners wanted to connect the kitchen and garage through an informal area, which resulted in building an addition off the rear of the garage. This new space integrated a laundry room, mudroom and informal entry into the re-designed kitchen. Additionally, 25” was taken out of the oversized formal dining room and added to the kitchen. This gave the extra room necessary to make significant changes to the layout and traffic pattern in the kitchen.
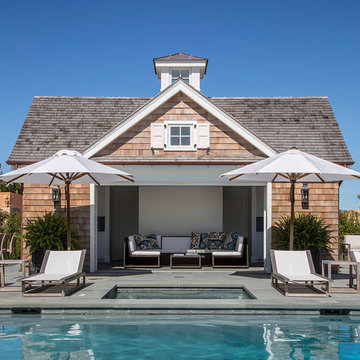
Pool House
ニューヨークにあるラグジュアリーな小さなトラディショナルスタイルのおしゃれな家の外観 (マルチカラーの外壁) の写真
ニューヨークにあるラグジュアリーな小さなトラディショナルスタイルのおしゃれな家の外観 (マルチカラーの外壁) の写真
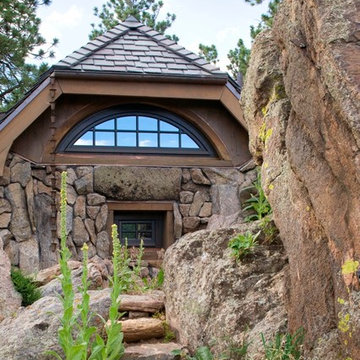
This award-winning and intimate cottage was rebuilt on the site of a deteriorating outbuilding. Doubling as a custom jewelry studio and guest retreat, the cottage’s timeless design was inspired by old National Parks rough-stone shelters that the owners had fallen in love with. A single living space boasts custom built-ins for jewelry work, a Murphy bed for overnight guests, and a stone fireplace for warmth and relaxation. A cozy loft nestles behind rustic timber trusses above. Expansive sliding glass doors open to an outdoor living terrace overlooking a serene wooded meadow.
Photos by: Emily Minton Redfield
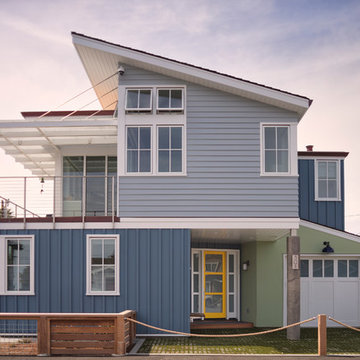
Gina Viscusi Elson - Interior Designer
Kathryn Strickland - Landscape Architect
Meschi Construction - General Contractor
Michael Hospelt - Photographer
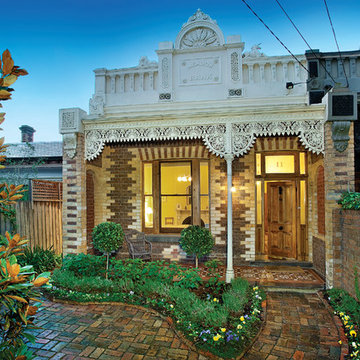
Front of North Caulfield project - considerable work was done to reappoint brickwork and garden space, original features were retained and restored. Veranda tiles were reappointed and brickwork paving was extended and redesigned. This is a good example of Victorian later period row houses architecture. Both the job and the clients were a rewarding experience.
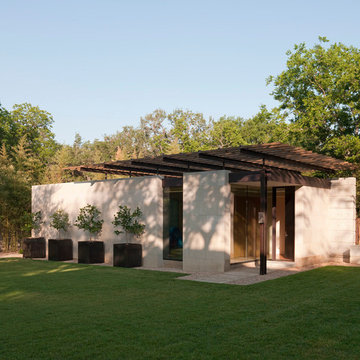
Paul Bardagjy Photography
オースティンにあるラグジュアリーな小さなモダンスタイルのおしゃれな家の外観 (混合材サイディング) の写真
オースティンにあるラグジュアリーな小さなモダンスタイルのおしゃれな家の外観 (混合材サイディング) の写真
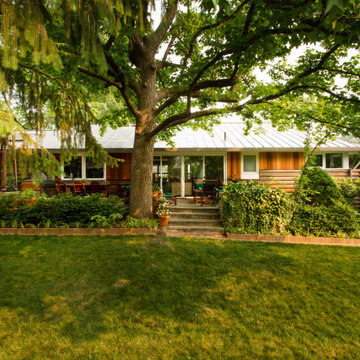
photo by Jeffery Edward Tryon
フィラデルフィアにあるラグジュアリーな小さなおしゃれな家の外観 (メタルサイディング、マルチカラーの外壁、縦張り) の写真
フィラデルフィアにあるラグジュアリーな小さなおしゃれな家の外観 (メタルサイディング、マルチカラーの外壁、縦張り) の写真

Gina Viscusi Elson - Interior Designer
Kathryn Strickland - Landscape Architect
Meschi Construction - General Contractor
Michael Hospelt - Photographer
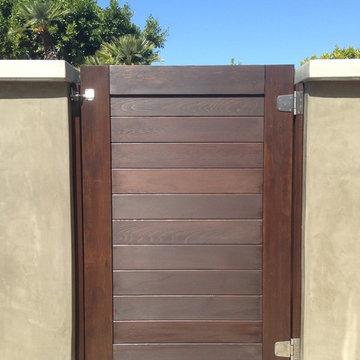
This gate uses mortise and tenon joinery for solid, strong connections, Also makes for clean lines and no visible fasteners. Stainless steel hardware ensures longevity in the outdoors.
Bringing joinery woodworking to the outdoors!
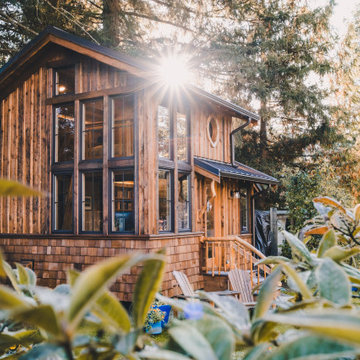
Studio and Guestroom with space for office, yoga and sleeping loft. Also a detached Outhouse with Sunmar Composting Toilet. All interior and exterior materials were custom milled and fabricated with reclaimed materials.
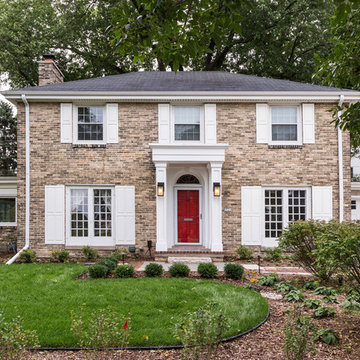
A daytime view of the front entry. Very bright and striking.
ミルウォーキーにあるラグジュアリーな小さなトラディショナルスタイルのおしゃれな家の外観 (レンガサイディング) の写真
ミルウォーキーにあるラグジュアリーな小さなトラディショナルスタイルのおしゃれな家の外観 (レンガサイディング) の写真
ラグジュアリーな小さなベージュの家 (マルチカラーの外壁、全タイプのサイディング素材) の写真
1
