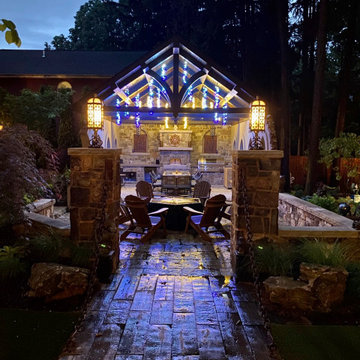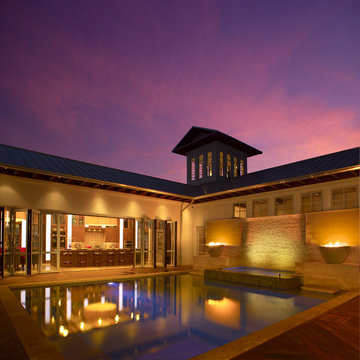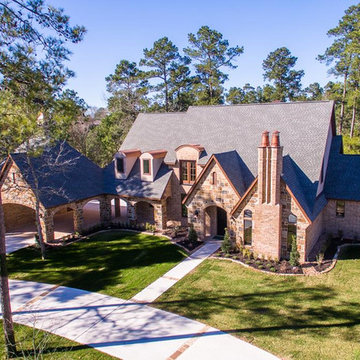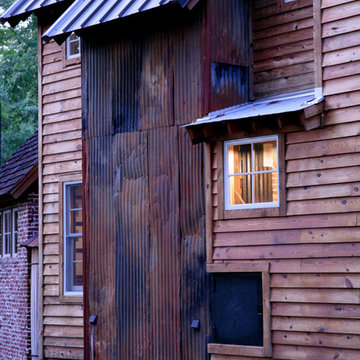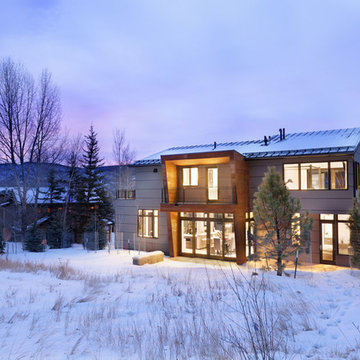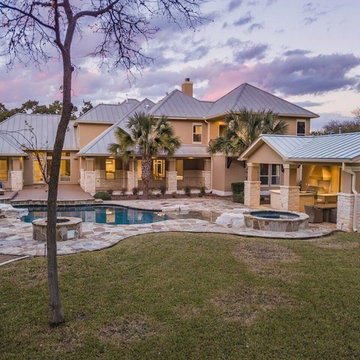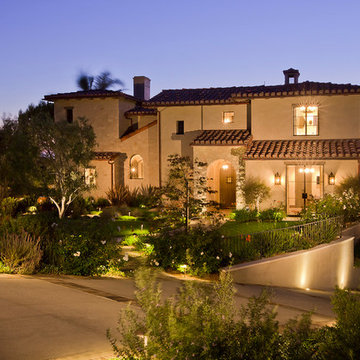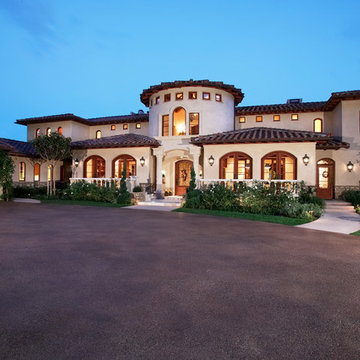ラグジュアリーな紫の家の外観の写真
絞り込み:
資材コスト
並び替え:今日の人気順
写真 121〜140 枚目(全 307 枚)
1/3
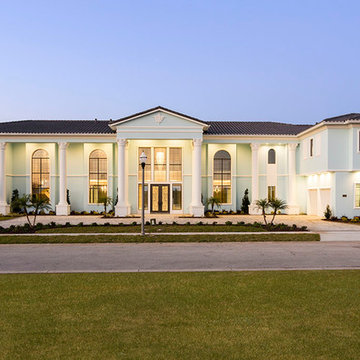
Guests flock from all over the world to stay in this magnificent 10 bedroom/13 bathroom mansion built by Landmark Custom Builder and Remodeling in 2015. Boasting one of the largest private pools in Reunion Golf Resort, this luxurious vacation home makes the most out of outdoor living. Rainy day? No problem ! Guests will find hours of enjoyment in the state-of-the-art home cinema and game room.
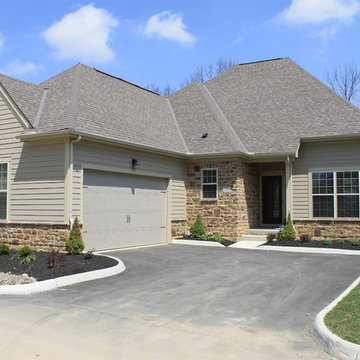
This model home is the perfect combination of modern elegance and simplicity.
コロンバスにあるラグジュアリーな中くらいなトラディショナルスタイルのおしゃれな家の外観 (混合材サイディング) の写真
コロンバスにあるラグジュアリーな中くらいなトラディショナルスタイルのおしゃれな家の外観 (混合材サイディング) の写真
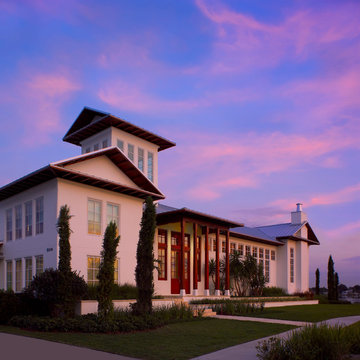
The residence’s parti is a contemporary adaptation of the ancient Roman courtyard house, allowing it to maximize energy efficiency through passive cooling and solar heating. The first floor terraces gracefully above the exterior grade, and the plan is focused around a central pool and courtyard that opens to an adjacent lake and prevailing breezes. The line between interior and exterior space is blurred by over 50 feet of Nana doors, which facilitate a refreshing flow of natural ventilation that exits the house through operable transom windows and the cupola tower.
Exterior colors and materials were selected to maximize heat reflectivity, and generous eave overhangs maximize shading
in the summer and heat gain in the winter. Materials, products and equipment were specified based on their exemplary environmental and efficiency attributes, and whenever possible local materials and craftsmen were used.
The residence is a Florida Green Building Commission certified Florida Green Home.
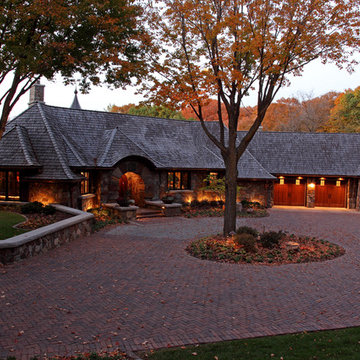
A highly custom home for clients who have a lifelong love for Africa. Art and items collected over decades found a home here, whether in the dining room or museum room. The clients instilled a love of Africa in the Architect as well.
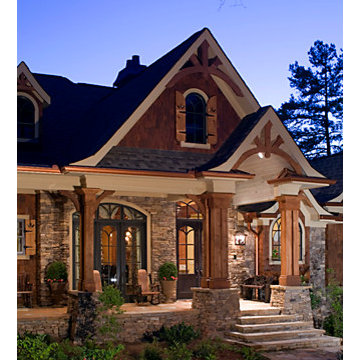
The beautiful arches on the Tranquility state the vision of rustic architecture. Amish rockers and a bench with carved bears greet you at the door.
アトランタにあるラグジュアリーなラスティックスタイルのおしゃれな家の外観の写真
アトランタにあるラグジュアリーなラスティックスタイルのおしゃれな家の外観の写真
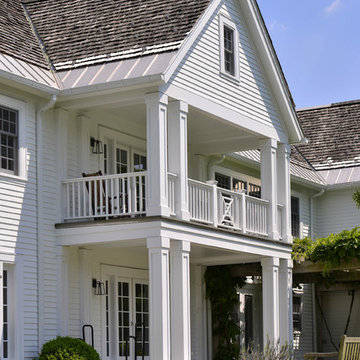
Architecture as a Backdrop for Living™
©2015 Carol Kurth Architecture, PC
www.carolkurtharchitects.com (914) 234-2595 | Bedford, NY Photography by Peter Krupenye
Construction by Legacy Construction Northeast
Conversion of a beautiful property originally a Country House hotel into a private home with contemporary extensions.
- andrew marshall photography
チェシャーにあるラグジュアリーなコンテンポラリースタイルのおしゃれな家の外観 (レンガサイディング) の写真
チェシャーにあるラグジュアリーなコンテンポラリースタイルのおしゃれな家の外観 (レンガサイディング) の写真
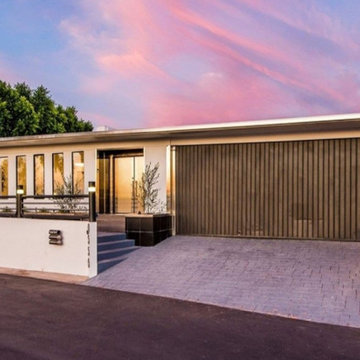
New development, stunning panoramic and unobstructed views of the city and mountains. True craftsmanship and design are shown off by the massive windows throughout this open layout home featuring 5 spacious bedrooms, 4.5 bathrooms, and 4,080 square feet of luxurious living space. Upon entrance, bold double doors open you to the formal dining room, gourmet chef’s kitchen, atmospheric family room, and great room. Gourmet Kitchen features top of the line stainless steel appliances, custom shaker cabinetry, quartz countertops, and oversized center island with bar seating. Glass sliding doors unveil breathtaking views day and night. Stunning rear yard with pool, spa and a Captain's deck with 360 degrees of city lights. Master suite features large glass doors with access to a private deck overlooking those stunning views. Master bath with walk-in shower, soaking tub, and custom LED lighting. Additionally, this home features a separate suite w/full bathroom living room and 1 bedroom.
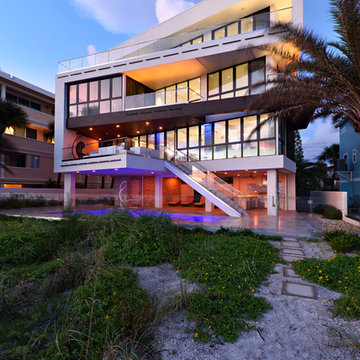
Design Styles Architecture
タンパにあるラグジュアリーなコンテンポラリースタイルのおしゃれな家の外観の写真
タンパにあるラグジュアリーなコンテンポラリースタイルのおしゃれな家の外観の写真
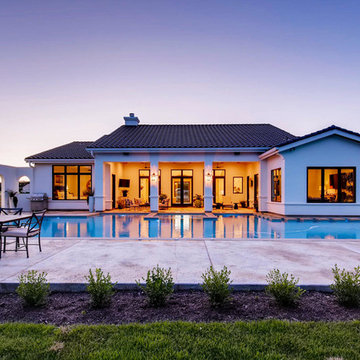
Gorgeous contemporary Mediterranean custom build on four acres in an equestrian community.
オースティンにあるラグジュアリーなコンテンポラリースタイルのおしゃれな家の外観の写真
オースティンにあるラグジュアリーなコンテンポラリースタイルのおしゃれな家の外観の写真
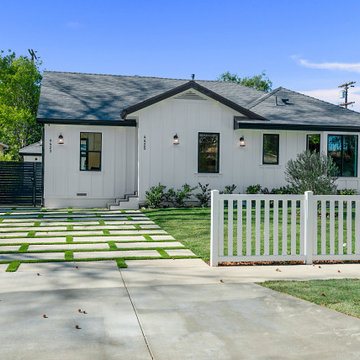
Full Exterior and Front Yard Renovation by Hi-Tech Builders Inc.
ロサンゼルスにあるラグジュアリーな中くらいなコンテンポラリースタイルのおしゃれな家の外観の写真
ロサンゼルスにあるラグジュアリーな中くらいなコンテンポラリースタイルのおしゃれな家の外観の写真
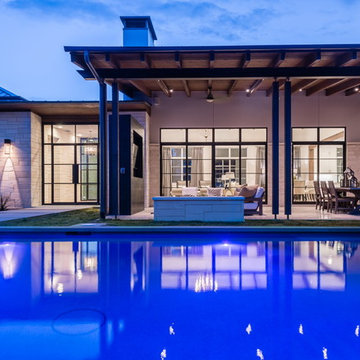
James Bruce Photography
オースティンにあるラグジュアリーなトランジショナルスタイルのおしゃれな家の外観 (石材サイディング) の写真
オースティンにあるラグジュアリーなトランジショナルスタイルのおしゃれな家の外観 (石材サイディング) の写真
ラグジュアリーな紫の家の外観の写真
7
