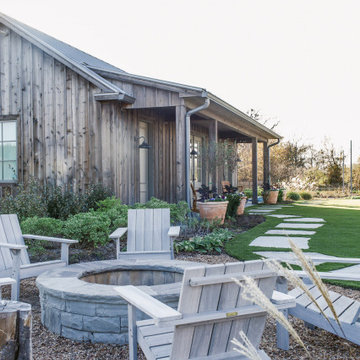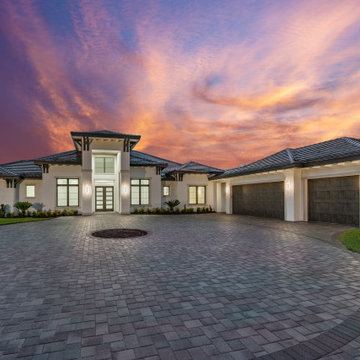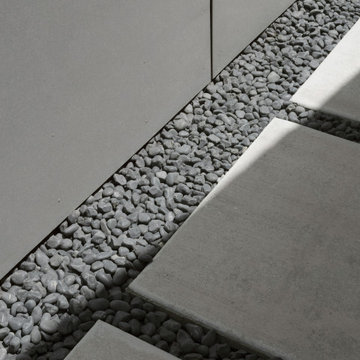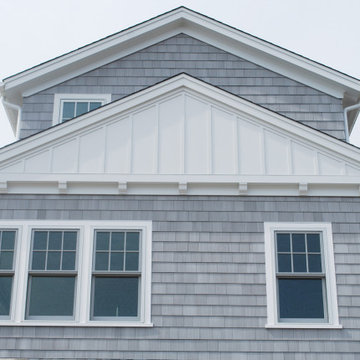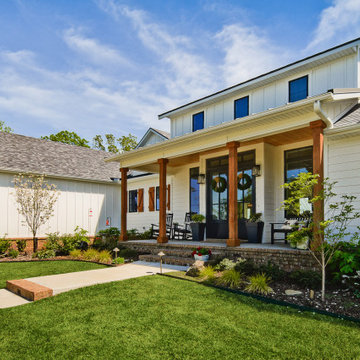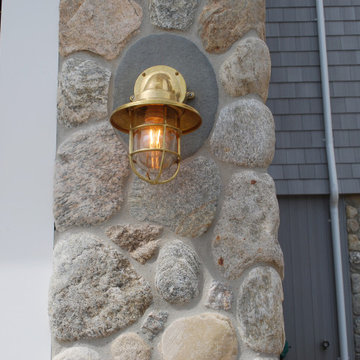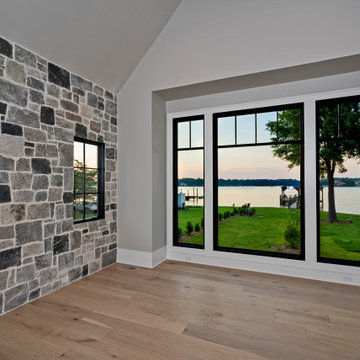ラグジュアリーなグレーの家の外観 (全タイプのサイディング素材) の写真
絞り込み:
資材コスト
並び替え:今日の人気順
写真 1〜20 枚目(全 34 枚)
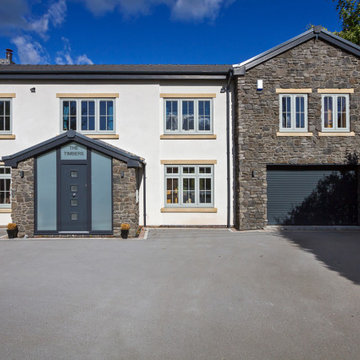
Project Completion
The property is an amazing transformation. We've taken a dark and formerly disjointed house and broken down the rooms barriers to create a light and spacious home for all the family.
Our client’s love spending time together and they now they have a home where all generations can comfortably come together under one roof.
The open plan kitchen / living space is large enough for everyone to gather whilst there are areas like the snug to get moments of peace and quiet away from the hub of the home.
We’ve substantially increased the size of the property using no more than the original footprint of the existing house. The volume gained has allowed them to create five large bedrooms, two with en-suites and a family bathroom on the first floor providing space for all the family to stay.
The home now combines bright open spaces with secluded, hidden areas, designed to make the most of the views out to their private rear garden and the landscape beyond.

Full house renovation of this striking colonial revival.
ボストンにあるラグジュアリーなトランジショナルスタイルのおしゃれな家の外観 (緑の外壁、下見板張り) の写真
ボストンにあるラグジュアリーなトランジショナルスタイルのおしゃれな家の外観 (緑の外壁、下見板張り) の写真
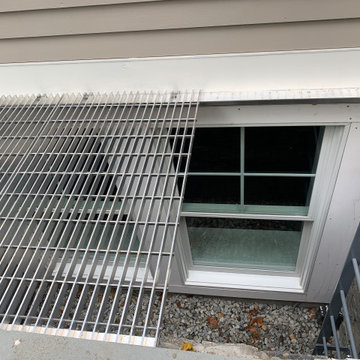
In order to gain more natural light in the basement and provide emergency egress, we constructed light wells with fixed ladder and lightweight removable aluminum grating. The insides of the light wells are faced with rock and are illuminated at night.
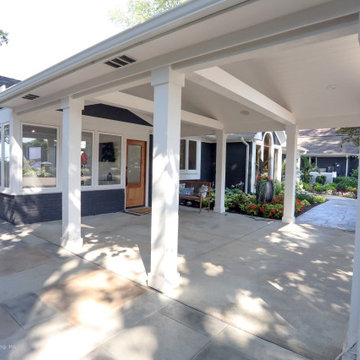
This lake home remodeling project involved significant renovations to both the interior and exterior of the property. One of the major changes on the exterior was the removal of a glass roof and the installation of steel beams, which added structural support to the building and allowed for the creation of a new upper-level patio. The lower-level patio also received a complete overhaul, including the addition of a new pavilion, stamped concrete, and a putting green. The exterior of the home was also completely repainted and received extensive updates to the hardscaping and landscaping. Inside, the home was completely updated with a new kitchen, a remodeled upper-level sunroom, a new upper-level fireplace, a new lower-level wet bar, and updated bathrooms, paint, and lighting. These renovations all combined to turn the home into the homeowner's dream lake home, complete with all the features and amenities they desired.
Helman Sechrist Architecture, Architect; Marie 'Martin' Kinney, Photographer; Martin Bros. Contracting, Inc. General Contractor.

Front elevation of the design. Materials include: random rubble stonework with cornerstones, traditional lap siding at the central massing, standing seam metal roof with wood shingles (Wallaba wood provides a 'class A' fire rating).

Modern farmhouse exterior near Grand Rapids, Michigan featuring a stone patio, in-ground swimming pool, pool deck, board and batten siding, black windows, gray shingle roof, and black doors.
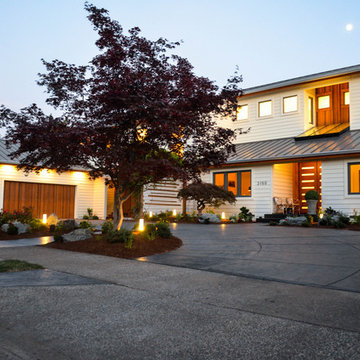
Here is an architecturally built house from the early 1970's which was brought into the new century during this complete home remodel by adding a garage space, new windows triple pane tilt and turn windows, cedar double front doors, clear cedar siding with clear cedar natural siding accents, clear cedar garage doors, galvanized over sized gutters with chain style downspouts, standing seam metal roof, re-purposed arbor/pergola, professionally landscaped yard, and stained concrete driveway, walkways, and steps.

Lake Keowee estate home with steel doors and windows, large outdoor living with kitchen, chimney pots, legacy home situated on 5 lots on beautiful Lake Keowee in SC
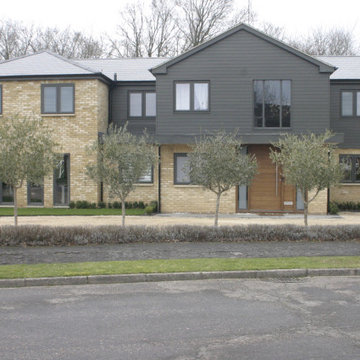
Extension and refurbishment, face lift
バッキンガムシャーにあるラグジュアリーなコンテンポラリースタイルのおしゃれな家の外観 (下見板張り) の写真
バッキンガムシャーにあるラグジュアリーなコンテンポラリースタイルのおしゃれな家の外観 (下見板張り) の写真
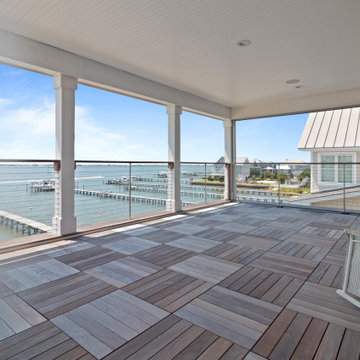
Downtown Morehead City
ローリーにあるラグジュアリーなビーチスタイルのおしゃれな家の外観 (ウッドシングル張り) の写真
ローリーにあるラグジュアリーなビーチスタイルのおしゃれな家の外観 (ウッドシングル張り) の写真

Brick to be painted in white. But before this will happen - full pressure wash, antifungal treatment, another pressure wash that shows the paint is loose and require stripping... and after all of those preparation and hard work 2 solid coat of pliolite paint to make this last. What a painting transformation.
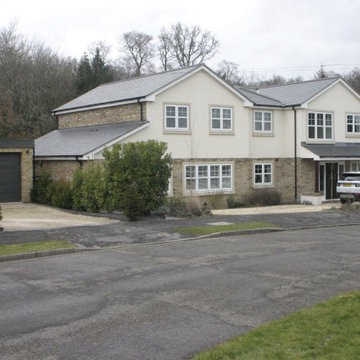
Extension & refurbishment with full face lift
バッキンガムシャーにあるラグジュアリーなモダンスタイルのおしゃれな家の外観 (漆喰サイディング) の写真
バッキンガムシャーにあるラグジュアリーなモダンスタイルのおしゃれな家の外観 (漆喰サイディング) の写真
ラグジュアリーなグレーの家の外観 (全タイプのサイディング素材) の写真
1
