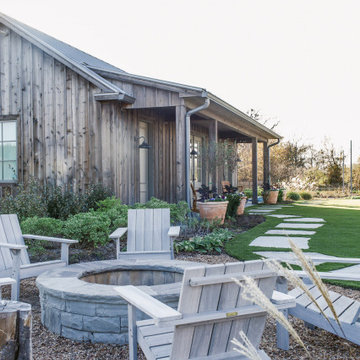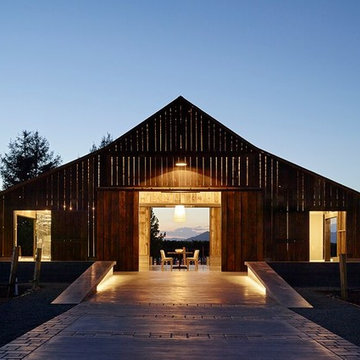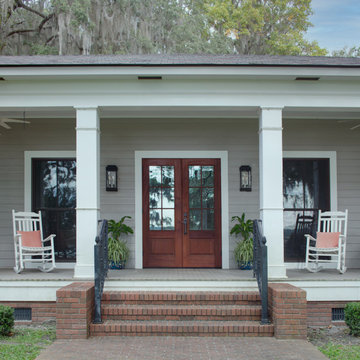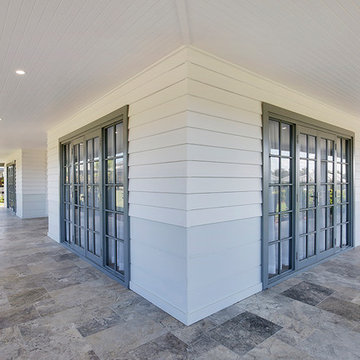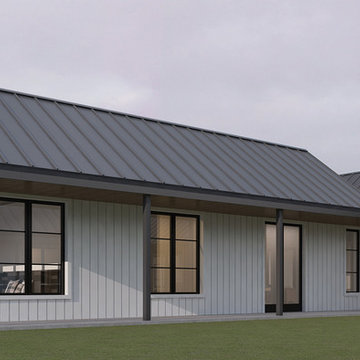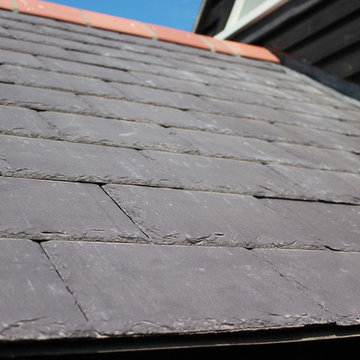ラグジュアリーなグレーの家の外観の写真
絞り込み:
資材コスト
並び替え:今日の人気順
写真 1〜20 枚目(全 34 枚)
1/5
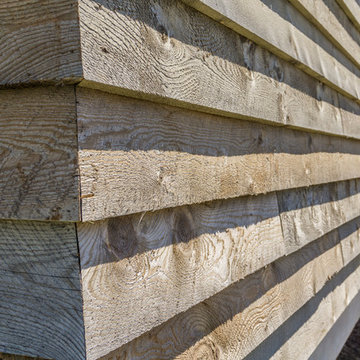
The Vineyard Farmhouse in the Peninsula at Rough Hollow. This 2017 Greater Austin Parade Home was designed and built by Jenkins Custom Homes. Cedar Siding and the Pine for the soffits and ceilings was provided by TimberTown.

The front entry incorporates a custom pivot front door and new bluestone walls. We also designed all of the hardscape and landscape. The beams and boarding are all original.

The goal for this Point Loma home was to transform it from the adorable beach bungalow it already was by expanding its footprint and giving it distinctive Craftsman characteristics while achieving a comfortable, modern aesthetic inside that perfectly caters to the active young family who lives here. By extending and reconfiguring the front portion of the home, we were able to not only add significant square footage, but create much needed usable space for a home office and comfortable family living room that flows directly into a large, open plan kitchen and dining area. A custom built-in entertainment center accented with shiplap is the focal point for the living room and the light color of the walls are perfect with the natural light that floods the space, courtesy of strategically placed windows and skylights. The kitchen was redone to feel modern and accommodate the homeowners busy lifestyle and love of entertaining. Beautiful white kitchen cabinetry sets the stage for a large island that packs a pop of color in a gorgeous teal hue. A Sub-Zero classic side by side refrigerator and Jenn-Air cooktop, steam oven, and wall oven provide the power in this kitchen while a white subway tile backsplash in a sophisticated herringbone pattern, gold pulls and stunning pendant lighting add the perfect design details. Another great addition to this project is the use of space to create separate wine and coffee bars on either side of the doorway. A large wine refrigerator is offset by beautiful natural wood floating shelves to store wine glasses and house a healthy Bourbon collection. The coffee bar is the perfect first top in the morning with a coffee maker and floating shelves to store coffee and cups. Luxury Vinyl Plank (LVP) flooring was selected for use throughout the home, offering the warm feel of hardwood, with the benefits of being waterproof and nearly indestructible - two key factors with young kids!
For the exterior of the home, it was important to capture classic Craftsman elements including the post and rock detail, wood siding, eves, and trimming around windows and doors. We think the porch is one of the cutest in San Diego and the custom wood door truly ties the look and feel of this beautiful home together.
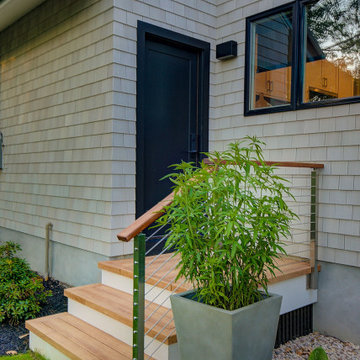
This charming ranch on the north fork of Long Island received a long overdo update. All the windows were replaced with more modern looking black framed Andersen casement windows. The front entry door and garage door compliment each other with the a column of horizontal windows. The Maibec siding really makes this house stand out while complimenting the natural surrounding. Finished with black gutters and leaders that compliment that offer function without taking away from the clean look of the new makeover. The front entry was given a streamlined entry with Timbertech decking and Viewrail railing. The rear deck, also Timbertech and Viewrail, include black lattice that finishes the rear deck with out detracting from the clean lines of this deck that spans the back of the house. The Viewrail provides the safety barrier needed without interfering with the amazing view of the water.
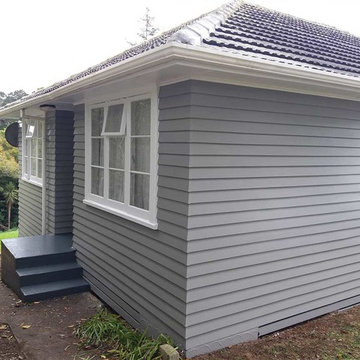
Swanson Exterior House Painting Job Completed – BJA Painting Services
BJA Painting Services was recently contacted by a homeowner wanting a full exterior re-paint of their house located in Swanson, West Auckland. We do a lot of work out West, as well as covering a wide range of areas around Auckland so we were happy to take on the job.
The house needed a lot of prep work before we could begin painting, we also assisted in choosing a colour for the house and based on the final results both us and the home owner were very happy with the outcome and nice clean finish for the property.
Check out some of the progress photos below and see the difference:
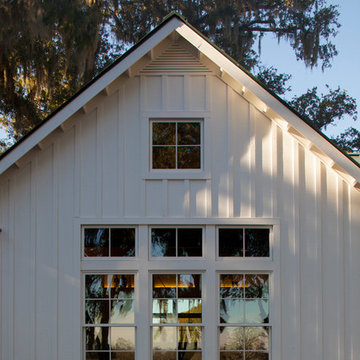
Atlantic Archives Inc, / Richard Leo Johnson
チャールストンにあるラグジュアリーなカントリー風のおしゃれな家の外観の写真
チャールストンにあるラグジュアリーなカントリー風のおしゃれな家の外観の写真
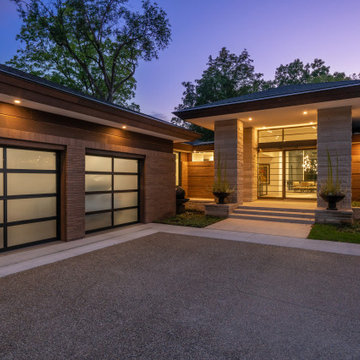
This home is inspired by the Frank Lloyd Wright Robie House in Chicago and features large overhangs and a shallow sloped hip roof. The exterior features long pieces of Indiana split-faced limestone in varying heights and elongated norman brick with horizontal raked joints and vertical flush joints to further emphasize the linear theme. The courtyard features a combination of exposed aggregate and saw-cut concrete while the entry steps are porcelain tile. The siding and fascia are wire-brushed African mahogany with a smooth mahogany reveal between boards.
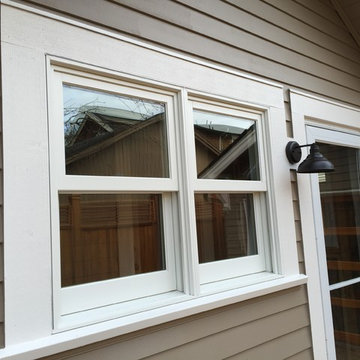
Andersen wood clad with aluminum exteriors.
Rebuild llc
ポートランドにあるラグジュアリーな小さなトラディショナルスタイルのおしゃれな家の外観 (緑の外壁) の写真
ポートランドにあるラグジュアリーな小さなトラディショナルスタイルのおしゃれな家の外観 (緑の外壁) の写真
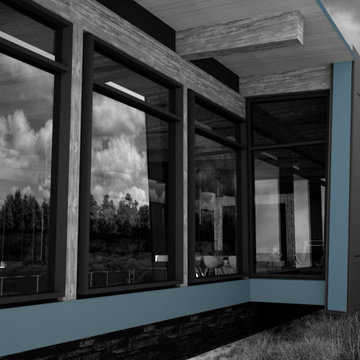
Our current design for an expansive island retreat! Our main objective is to have views from all sides - ideal for an exposed post and beam residence.
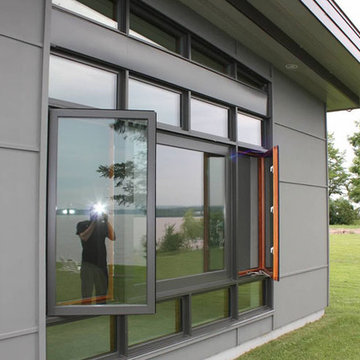
Portes et fenêtres Porto
モントリオールにあるラグジュアリーなモダンスタイルのおしゃれな家の外観の写真
モントリオールにあるラグジュアリーなモダンスタイルのおしゃれな家の外観の写真
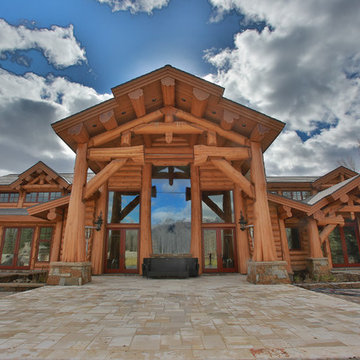
Custom Log Home, Logs provided by Summit Log and Timber Homes.
他の地域にあるラグジュアリーな巨大なラスティックスタイルのおしゃれな家の外観の写真
他の地域にあるラグジュアリーな巨大なラスティックスタイルのおしゃれな家の外観の写真
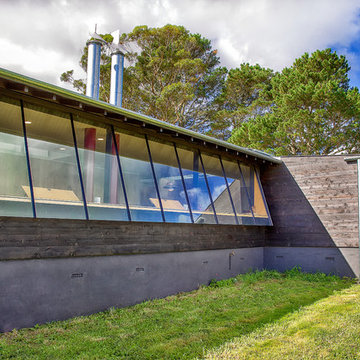
The splayed windows have deep sills which conceal ventilation flaps made from hoop pine ply. The full length steel flues you can see, had to be craned in through the roof and placed into position on the specially designed and approved jetmaster firebox, that has had a unique red finish applied.
Photography by Hannah Ladic Photography
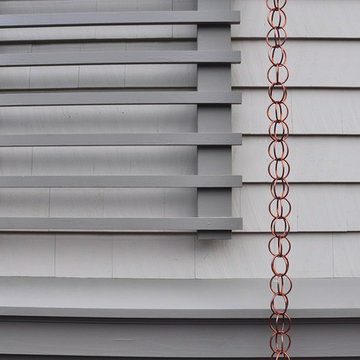
Exterior detail of a rain chain, and wall mounted trellis.
ONY architecture
ボストンにあるラグジュアリーな小さなトラディショナルスタイルのおしゃれな家の外観の写真
ボストンにあるラグジュアリーな小さなトラディショナルスタイルのおしゃれな家の外観の写真
ラグジュアリーなグレーの家の外観の写真
1
