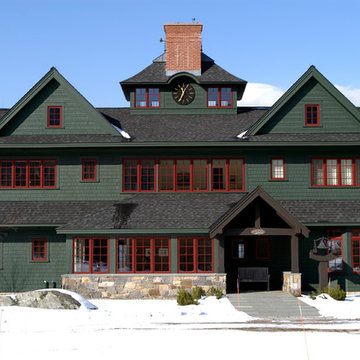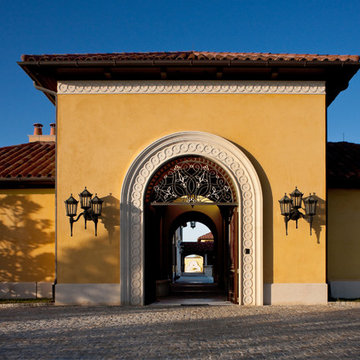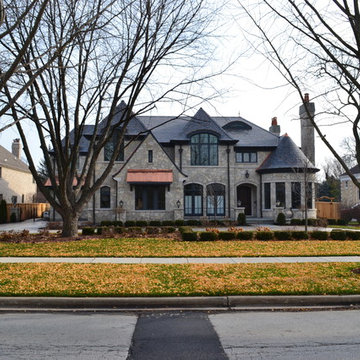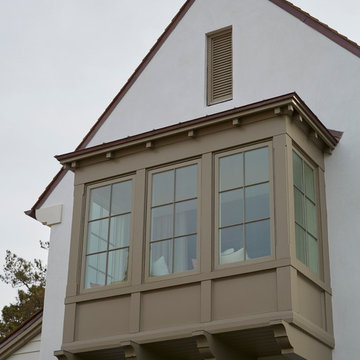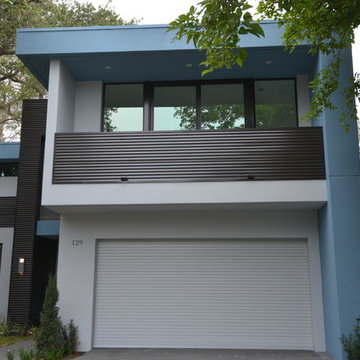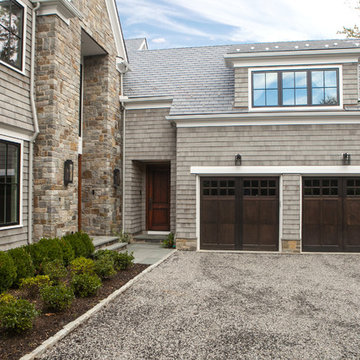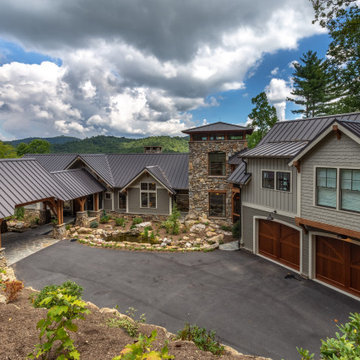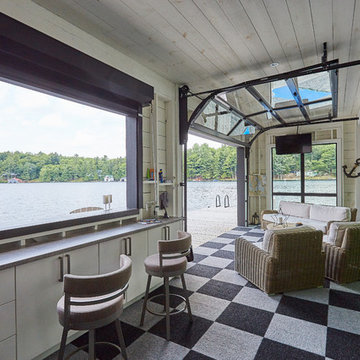ラグジュアリーなグレーの、オレンジの家の外観の写真
絞り込み:
資材コスト
並び替え:今日の人気順
写真 121〜140 枚目(全 2,187 枚)
1/4
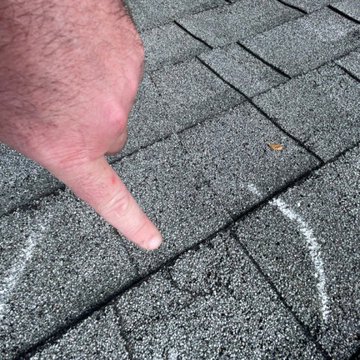
Insurance Approved. Full roof replacement for wind damage.
タンパにあるラグジュアリーな地中海スタイルのおしゃれな家の外観の写真
タンパにあるラグジュアリーな地中海スタイルのおしゃれな家の外観の写真
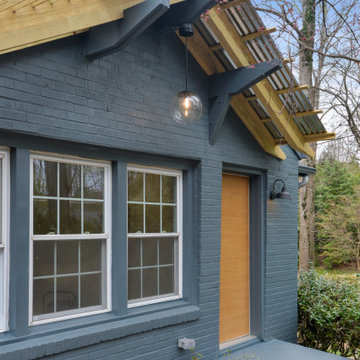
Front elevation of Mid Century Modern renovation
アトランタにあるラグジュアリーな中くらいなミッドセンチュリースタイルのおしゃれな家の外観 (レンガサイディング、混合材屋根) の写真
アトランタにあるラグジュアリーな中くらいなミッドセンチュリースタイルのおしゃれな家の外観 (レンガサイディング、混合材屋根) の写真
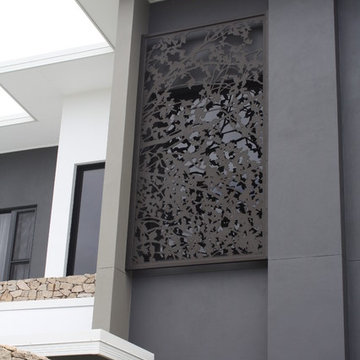
Luxury Gold Coast home in Surfers Paradise which required privacy screens which would look stunning and not block the ocean breeze. To soften the exterior, we custom designed a Silver Birch pattern which has plenty of open area. The screens are LARGE. Much larger than a standard sized panel. Custom sheets were ordered and after laser cutting, were framed to add strength. Installation by Platinum One Interiors.
Vine covered retaining wall/ stone feature surrounding garage entry. Magnolias.
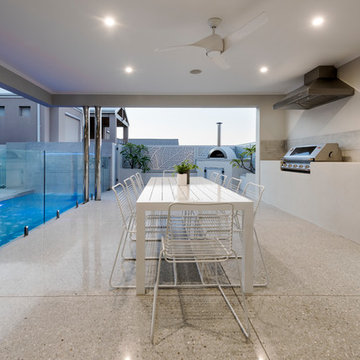
Polished alfresco and honed pool surround to create a seamless finish to this custom built luxury home in Landsdale, Perth.
D Max Photography
パースにあるラグジュアリーな巨大なモダンスタイルのおしゃれな家の外観の写真
パースにあるラグジュアリーな巨大なモダンスタイルのおしゃれな家の外観の写真
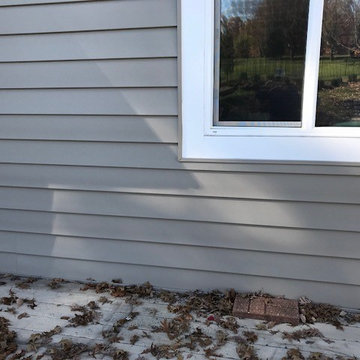
Crane SolidCore Double 7"wide x 16' long Insulated Vinyl Siding, Afco - Wellington style aluminum load bearing columns, new vinyl railing with square pickets, PVC trim boards and panels - some custom cut or bent, new Triple 3" vinyl Hidden Vent soffit, new custom bent aluminum fascia board covers and new Polaris UltraWeld premium vinyl replacement windows with internal Prairie Grids
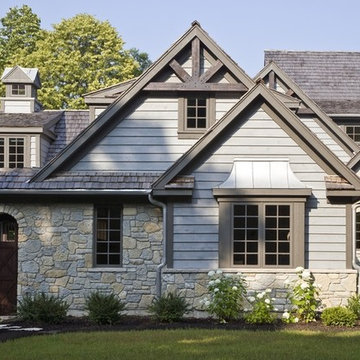
http://www.pickellbuilders.com. Photography by Linda Oyama Bryan. Rustic Style House with Wilsey Bay Stone and Bluestone Stained Cedar Siding. Standing metal seamed rooftops, timber detailing.
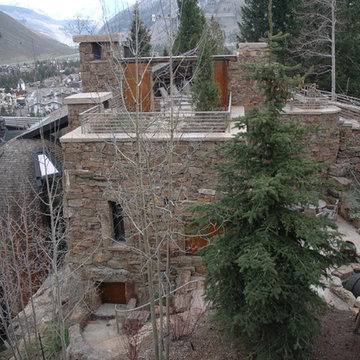
Residence located in Vail, Colorado. Materials include wood and stone. Expansive views of the mountains and ski areas. Patio located on the rooftop.
デンバーにあるラグジュアリーな中くらいなエクレクティックスタイルのおしゃれな家の外観 (石材サイディング) の写真
デンバーにあるラグジュアリーな中くらいなエクレクティックスタイルのおしゃれな家の外観 (石材サイディング) の写真

The goal for this Point Loma home was to transform it from the adorable beach bungalow it already was by expanding its footprint and giving it distinctive Craftsman characteristics while achieving a comfortable, modern aesthetic inside that perfectly caters to the active young family who lives here. By extending and reconfiguring the front portion of the home, we were able to not only add significant square footage, but create much needed usable space for a home office and comfortable family living room that flows directly into a large, open plan kitchen and dining area. A custom built-in entertainment center accented with shiplap is the focal point for the living room and the light color of the walls are perfect with the natural light that floods the space, courtesy of strategically placed windows and skylights. The kitchen was redone to feel modern and accommodate the homeowners busy lifestyle and love of entertaining. Beautiful white kitchen cabinetry sets the stage for a large island that packs a pop of color in a gorgeous teal hue. A Sub-Zero classic side by side refrigerator and Jenn-Air cooktop, steam oven, and wall oven provide the power in this kitchen while a white subway tile backsplash in a sophisticated herringbone pattern, gold pulls and stunning pendant lighting add the perfect design details. Another great addition to this project is the use of space to create separate wine and coffee bars on either side of the doorway. A large wine refrigerator is offset by beautiful natural wood floating shelves to store wine glasses and house a healthy Bourbon collection. The coffee bar is the perfect first top in the morning with a coffee maker and floating shelves to store coffee and cups. Luxury Vinyl Plank (LVP) flooring was selected for use throughout the home, offering the warm feel of hardwood, with the benefits of being waterproof and nearly indestructible - two key factors with young kids!
For the exterior of the home, it was important to capture classic Craftsman elements including the post and rock detail, wood siding, eves, and trimming around windows and doors. We think the porch is one of the cutest in San Diego and the custom wood door truly ties the look and feel of this beautiful home together.

Inspired by the majesty of the Northern Lights and this family's everlasting love for Disney, this home plays host to enlighteningly open vistas and playful activity. Like its namesake, the beloved Sleeping Beauty, this home embodies family, fantasy and adventure in their truest form. Visions are seldom what they seem, but this home did begin 'Once Upon a Dream'. Welcome, to The Aurora.

Front elevation of the design. Materials include: random rubble stonework with cornerstones, traditional lap siding at the central massing, standing seam metal roof with wood shingles (Wallaba wood provides a 'class A' fire rating).
ラグジュアリーなグレーの、オレンジの家の外観の写真
7
