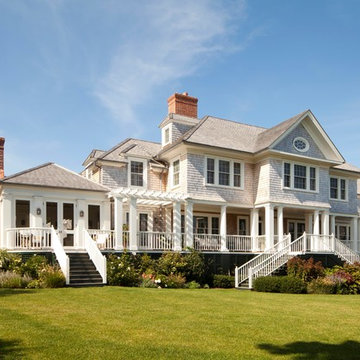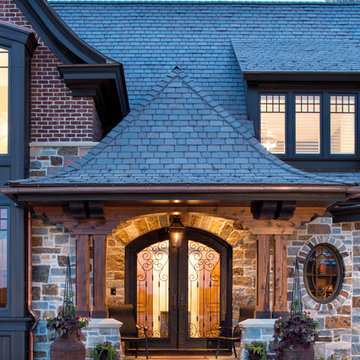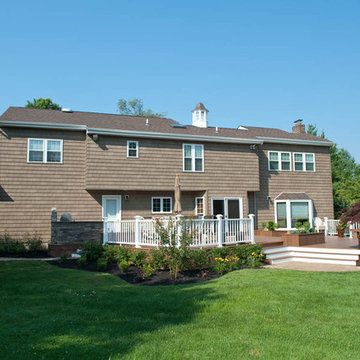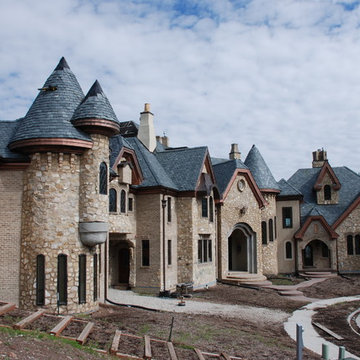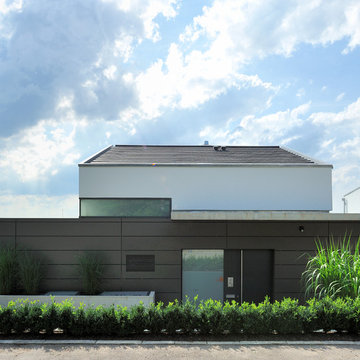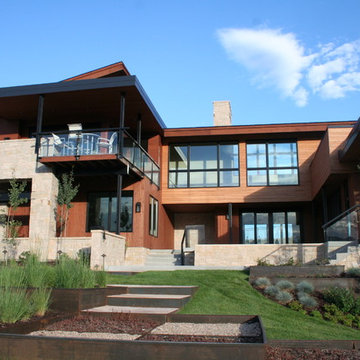ラグジュアリーな青い茶色い家 (紫の外壁) の写真
絞り込み:
資材コスト
並び替え:今日の人気順
写真 1〜20 枚目(全 1,638 枚)
1/5
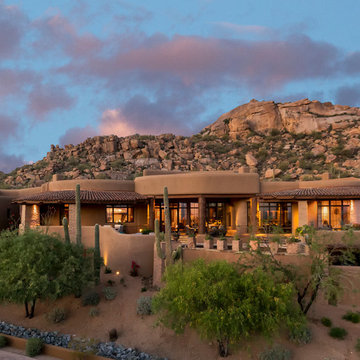
Southwestern home made from adobe.
Architect: Urban Design Associates
Builder: R-Net Custom Homes
Interiors: Billie Springer
Photography: Thompson Photographic
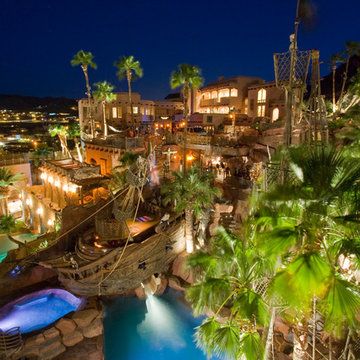
From this vantage point, you can see the original home (top), the shipwrecked boat (where the water slide comes out), the ship mast, and pirate keeping watch on the crows nest. Oh the left of the screen you can see the torches burning on the front of the fort.
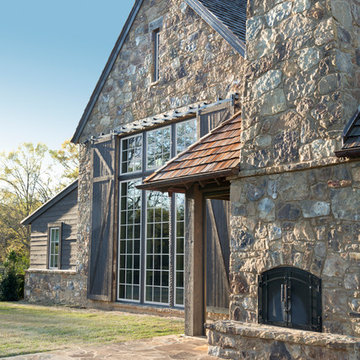
Designed to appear as a barn and function as an entertainment space and provide places for guests to stay. Once the estate is complete this will look like the barn for the property. Inspired by old stone Barns of New England we used reclaimed wood timbers and siding inside.
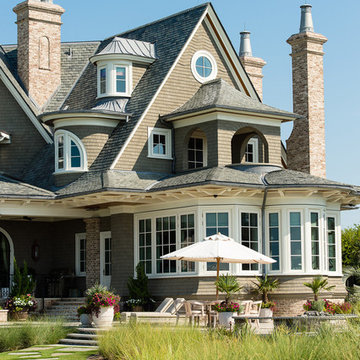
Ocean Front Elevation with Covered Porch, Raised Patio and Brick Chimneys
チャールストンにあるラグジュアリーな巨大なトラディショナルスタイルのおしゃれな家の外観の写真
チャールストンにあるラグジュアリーな巨大なトラディショナルスタイルのおしゃれな家の外観の写真
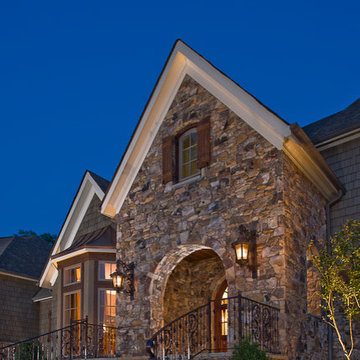
Wall-mount exterior lights with an arched entry and solid mahogany arched door compliment the bay window with copper roof.
Photos taken by Sean Busher [www.seanbusher.com]. Photos owned by Durham Designs & Consulting, LLC.
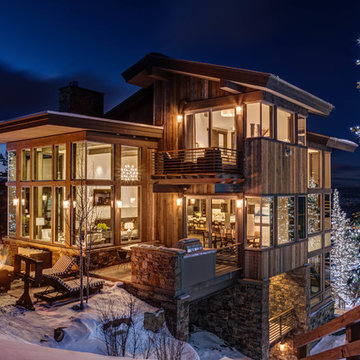
Architecture by: Think Architecture
Interior Design by: Denton House
Construction by: Magleby Construction Photos by: Alan Blakley
ソルトレイクシティにあるラグジュアリーなラスティックスタイルのおしゃれな家の外観の写真
ソルトレイクシティにあるラグジュアリーなラスティックスタイルのおしゃれな家の外観の写真
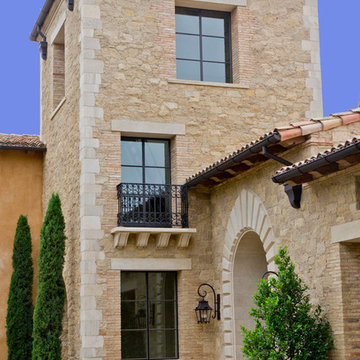
Custom steel doors and windows.
オレンジカウンティにあるラグジュアリーな地中海スタイルのおしゃれな家の外観 (混合材サイディング) の写真
オレンジカウンティにあるラグジュアリーな地中海スタイルのおしゃれな家の外観 (混合材サイディング) の写真

The Mazama house is located in the Methow Valley of Washington State, a secluded mountain valley on the eastern edge of the North Cascades, about 200 miles northeast of Seattle.
The house has been carefully placed in a copse of trees at the easterly end of a large meadow. Two major building volumes indicate the house organization. A grounded 2-story bedroom wing anchors a raised living pavilion that is lifted off the ground by a series of exposed steel columns. Seen from the access road, the large meadow in front of the house continues right under the main living space, making the living pavilion into a kind of bridge structure spanning over the meadow grass, with the house touching the ground lightly on six steel columns. The raised floor level provides enhanced views as well as keeping the main living level well above the 3-4 feet of winter snow accumulation that is typical for the upper Methow Valley.
To further emphasize the idea of lightness, the exposed wood structure of the living pavilion roof changes pitch along its length, so the roof warps upward at each end. The interior exposed wood beams appear like an unfolding fan as the roof pitch changes. The main interior bearing columns are steel with a tapered “V”-shape, recalling the lightness of a dancer.
The house reflects the continuing FINNE investigation into the idea of crafted modernism, with cast bronze inserts at the front door, variegated laser-cut steel railing panels, a curvilinear cast-glass kitchen counter, waterjet-cut aluminum light fixtures, and many custom furniture pieces. The house interior has been designed to be completely integral with the exterior. The living pavilion contains more than twelve pieces of custom furniture and lighting, creating a totality of the designed environment that recalls the idea of Gesamtkunstverk, as seen in the work of Josef Hoffman and the Viennese Secessionist movement in the early 20th century.
The house has been designed from the start as a sustainable structure, with 40% higher insulation values than required by code, radiant concrete slab heating, efficient natural ventilation, large amounts of natural lighting, water-conserving plumbing fixtures, and locally sourced materials. Windows have high-performance LowE insulated glazing and are equipped with concealed shades. A radiant hydronic heat system with exposed concrete floors allows lower operating temperatures and higher occupant comfort levels. The concrete slabs conserve heat and provide great warmth and comfort for the feet.
Deep roof overhangs, built-in shades and high operating clerestory windows are used to reduce heat gain in summer months. During the winter, the lower sun angle is able to penetrate into living spaces and passively warm the exposed concrete floor. Low VOC paints and stains have been used throughout the house. The high level of craft evident in the house reflects another key principle of sustainable design: build it well and make it last for many years!
Photo by Benjamin Benschneider

Vance Fox
サクラメントにあるラグジュアリーな中くらいなコンテンポラリースタイルのおしゃれな家の外観 (メタルサイディング) の写真
サクラメントにあるラグジュアリーな中くらいなコンテンポラリースタイルのおしゃれな家の外観 (メタルサイディング) の写真
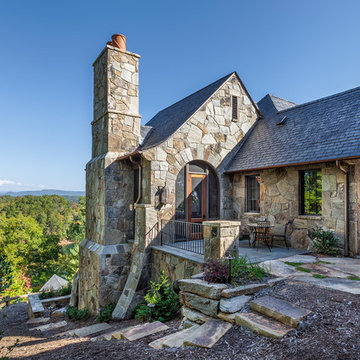
This charming European-inspired home juxtaposes old-world architecture with more contemporary details. The exterior is primarily comprised of granite stonework with limestone accents. The stair turret provides circulation throughout all three levels of the home, and custom iron windows afford expansive lake and mountain views. The interior features custom iron windows, plaster walls, reclaimed heart pine timbers, quartersawn oak floors and reclaimed oak millwork.

Gothic Revival folly addition to Federal style home. High design. photo Kevin Sprague
ボストンにあるラグジュアリーな中くらいなヴィクトリアン調のおしゃれな家の外観の写真
ボストンにあるラグジュアリーな中くらいなヴィクトリアン調のおしゃれな家の外観の写真
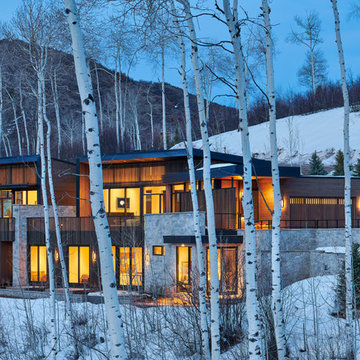
The material palette consists of natural tones (thermally-modified wood siding and dry-stacked stone) creating a sense of connection to the landscape.
Dallas & Harris Photography
ラグジュアリーな青い茶色い家 (紫の外壁) の写真
1
