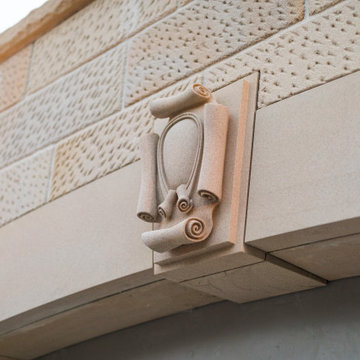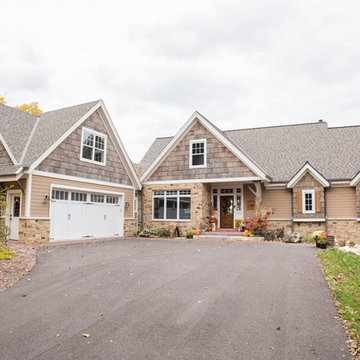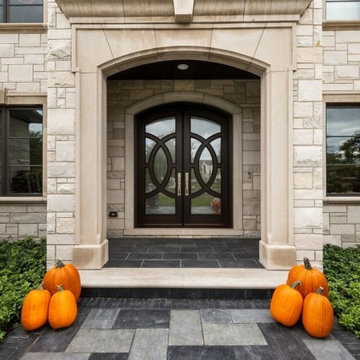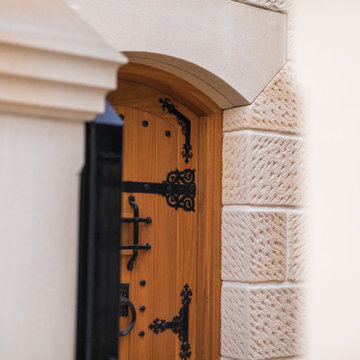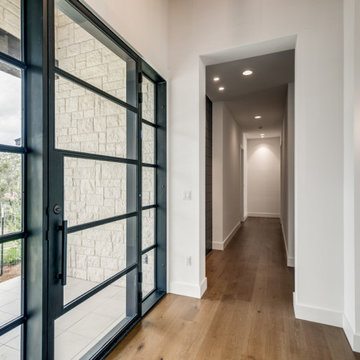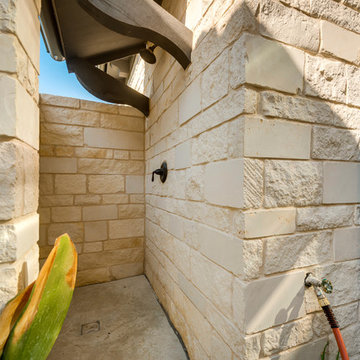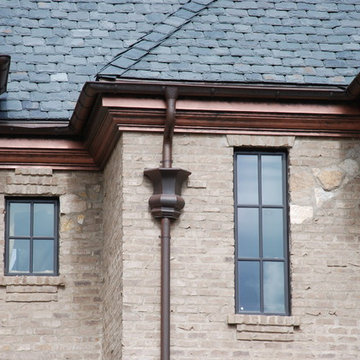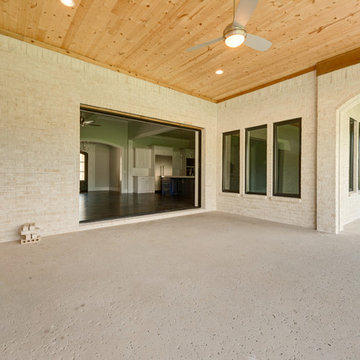ラグジュアリーなベージュの家の外観 (石材サイディング) の写真
絞り込み:
資材コスト
並び替え:今日の人気順
写真 41〜60 枚目(全 64 枚)
1/4
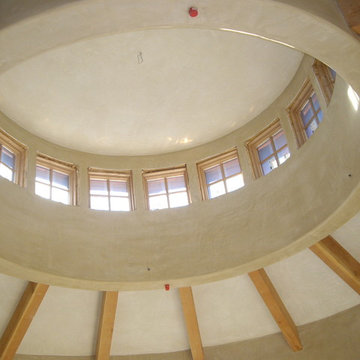
Beautiful Luxury Cabin by Fratantoni Interior Designers.
For more inspiring images and home decor tips follow us on Pinterest, Instagram, Facebook and Twitter!!!
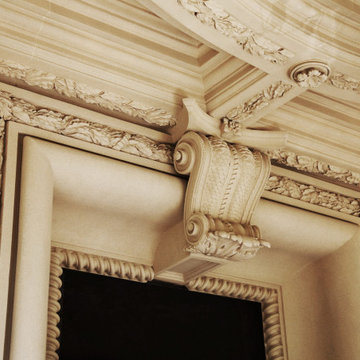
Особняк в подмосковном коттеджном поселке Флоранс. Рублево-Успенское шоссе, д. Раздоры, КП Флоранс
モスクワにあるラグジュアリーなトラディショナルスタイルのおしゃれな家の外観 (石材サイディング) の写真
モスクワにあるラグジュアリーなトラディショナルスタイルのおしゃれな家の外観 (石材サイディング) の写真
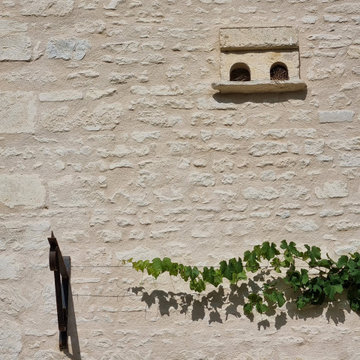
C'est à la suite de l'incendie total de cette longère début XVIIème que la rénovation complète a commencé.
D'abord les 3/4 des murs d'enceinte ont été abattus puis remontés en maçonnerie traditionnelle. Les fondations ont été refaites et une vraie dalle qui n'existait pas avant a été coulée. Les moellons viennent d'un ancien couvent démonté aux alentours, les pierres de taille d'une carrière voisines et les tuiles de récupération ont été posées sur un complexe de toiture.
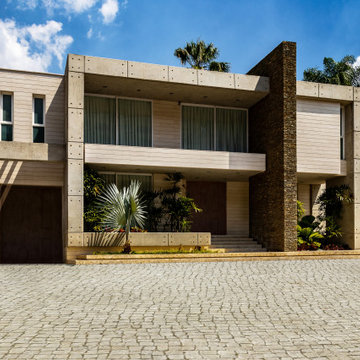
Esta vivienda unifamiliar es el resultado de una reforma de gran envergadura en donde el concepto es el de la monumentalidad y la contundencia de cada elemento que arma el conjunto; a través de pantallas de piedra, grandes marcos de concreto en obra limpia y amplios ventanales se busca una implantación de gran presencia dentro del terreno y a su vez aprovechar las visuales del entorno natural en donde se encuentra.
Es así como se desarrolla el diseño de la vivienda como elemento protagónico y, posteriormente, el área de piscina y terraza que también es producto de reforma; a todo esto, se le suman los jardines que se esparcen por toda la parcela y conectan el terreno de principio a fin.
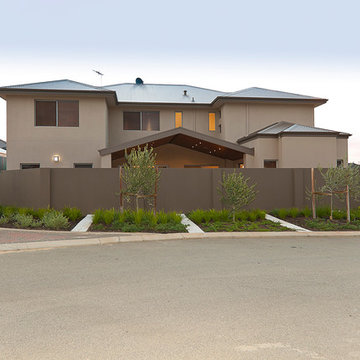
All Rights Reserved © Mondo Exclusive Homes (mondoexclusive.com)
パースにあるラグジュアリーなおしゃれな家の外観 (石材サイディング) の写真
パースにあるラグジュアリーなおしゃれな家の外観 (石材サイディング) の写真
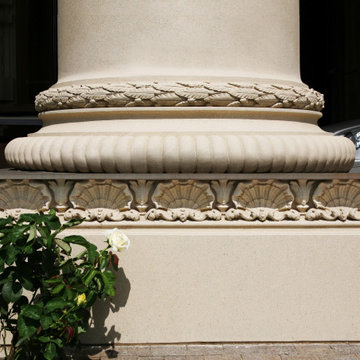
Особняк в подмосковном коттеджном поселке Флоранс. Рублево-Успенское шоссе, д. Раздоры, КП Флоранс
モスクワにあるラグジュアリーなトラディショナルスタイルのおしゃれな家の外観 (石材サイディング) の写真
モスクワにあるラグジュアリーなトラディショナルスタイルのおしゃれな家の外観 (石材サイディング) の写真
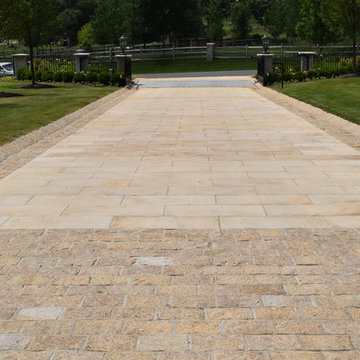
This homeowner wanted to create the property of their dreams and knew they could do so by contacting the Braen Supply experts. The experts at Braen Supply were able to provide them with the materials they needed for their home, retaining walls, outdoor fireplace and fire pit.
These materials complemented the features of their home in the best possible way. The Mount Vernon veneer provided a touch of elegance and created the style and design this homeowner always wanted.
Areas Completed:
- Facade
- Pool House
- Retaining Walls
- Firepit
- Fireplace
Materials Used:
- Mount Vernon Thin Stone Veneer
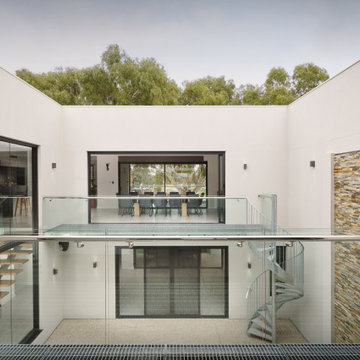
Internal courtyard including a spiral staircase and large waterfall feature
パースにあるラグジュアリーなモダンスタイルのおしゃれな家の外観 (石材サイディング) の写真
パースにあるラグジュアリーなモダンスタイルのおしゃれな家の外観 (石材サイディング) の写真
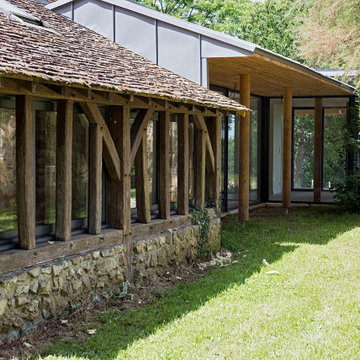
couloir vitré reliant une longère rénovée et une grange
他の地域にあるラグジュアリーな巨大なカントリー風のおしゃれな家の外観 (石材サイディング) の写真
他の地域にあるラグジュアリーな巨大なカントリー風のおしゃれな家の外観 (石材サイディング) の写真
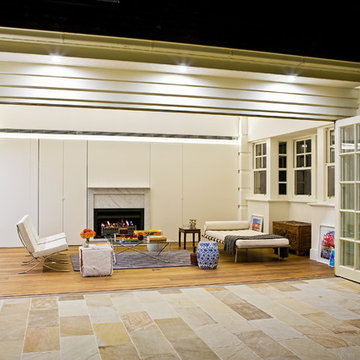
Photography: James Knowler Photography
Art Director: Paul Doolan from Dots Per Inch
メルボルンにあるラグジュアリーなコンテンポラリースタイルのおしゃれな家の外観 (石材サイディング) の写真
メルボルンにあるラグジュアリーなコンテンポラリースタイルのおしゃれな家の外観 (石材サイディング) の写真
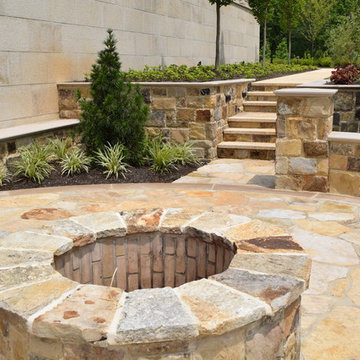
This homeowner wanted to create the property of their dreams and knew they could do so by contacting the Braen Supply experts. The experts at Braen Supply were able to provide them with the materials they needed for their home, retaining walls, outdoor fireplace and fire pit.
These materials complemented the features of their home in the best possible way. The Mount Vernon veneer provided a touch of elegance and created the style and design this homeowner always wanted.
Areas Completed:
- Facade
- Pool House
- Retaining Walls
- Firepit
- Fireplace
Materials Used:
- Mount Vernon Thin Stone Veneer
ラグジュアリーなベージュの家の外観 (石材サイディング) の写真
3
