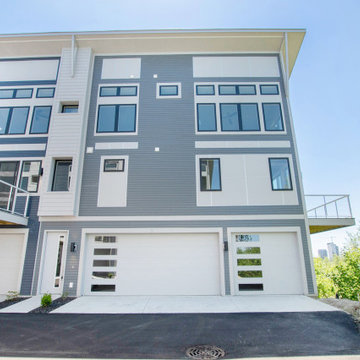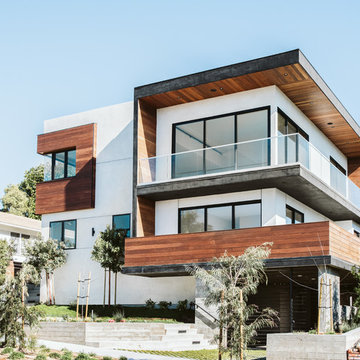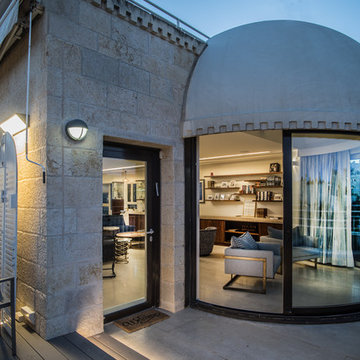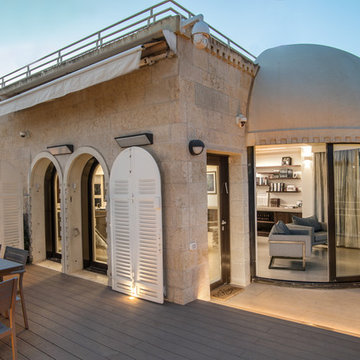ラグジュアリーな大きな家 (アパート・マンション) の写真
絞り込み:
資材コスト
並び替え:今日の人気順
写真 1〜20 枚目(全 142 枚)
1/4

Hotel 5 étoiles Relais et Châteaux
ボルドーにあるラグジュアリーな地中海スタイルのおしゃれな家の外観 (漆喰サイディング、オレンジの外壁、アパート・マンション) の写真
ボルドーにあるラグジュアリーな地中海スタイルのおしゃれな家の外観 (漆喰サイディング、オレンジの外壁、アパート・マンション) の写真
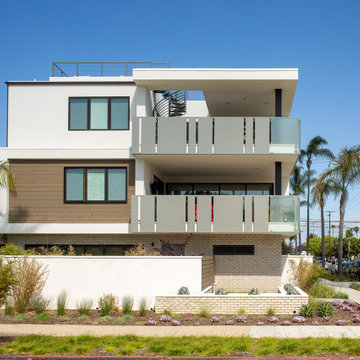
サンディエゴにあるラグジュアリーなコンテンポラリースタイルのおしゃれな家の外観 (混合材サイディング、アパート・マンション、混合材屋根) の写真
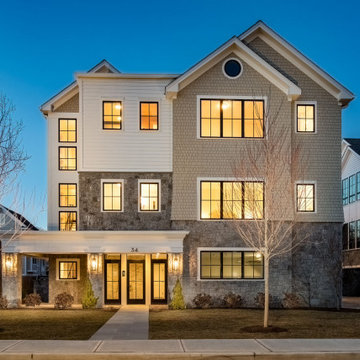
Brand new construction. Unique Flats in downtown Rye, NY
ニューヨークにあるラグジュアリーなトランジショナルスタイルのおしゃれな家の外観 (アパート・マンション、下見板張り) の写真
ニューヨークにあるラグジュアリーなトランジショナルスタイルのおしゃれな家の外観 (アパート・マンション、下見板張り) の写真

These modern condo buildings overlook downtown Minneapolis and are stunningly placed on a narrow lot that used to use one low rambler home. Each building has 2 condos, all with beautiful views. The main levels feel like you living in the trees and the upper levels have beautiful views of the skyline. The buildings are a combination of metal and stucco. The heated driveway carries you down between the buildings to the garages beneath the units. Each unit has a separate entrance and has been customized entirely by each client.
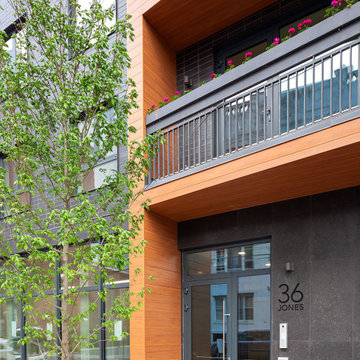
Main entry
ニューヨークにあるラグジュアリーなコンテンポラリースタイルのおしゃれな家の外観 (レンガサイディング、アパート・マンション、マルチカラーの外壁) の写真
ニューヨークにあるラグジュアリーなコンテンポラリースタイルのおしゃれな家の外観 (レンガサイディング、アパート・マンション、マルチカラーの外壁) の写真
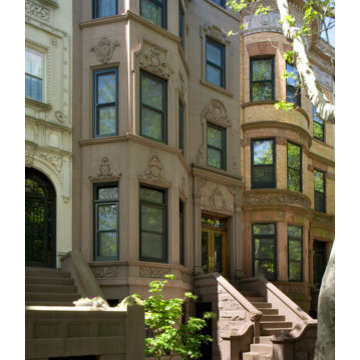
FORBES TOWNHOUSE Park Slope, Brooklyn Abelow Sherman Architects Partner-in-Charge: David Sherman Contractor: Top Drawer Construction Photographer: Mikiko Kikuyama Completed: 2007 Project Team: Rosie Donovan, Mara Ayuso This project upgrades a brownstone in the Park Slope Historic District in a distinctive manner. The clients are both trained in the visual arts, and have well-developed sensibilities about how a house is used as well as how elements from certain eras can interact visually. A lively dialogue has resulted in a design in which the architectural and construction interventions appear as a subtle background to the decorating. The intended effect is that the structure of each room appears to have a “timeless” quality, while the fit-ups, loose furniture, and lighting appear more contemporary. Thus the bathrooms are sheathed in mosaic tile, with a rough texture, and of indeterminate origin. The color palette is generally muted. The fixtures however are modern Italian. A kitchen features rough brick walls and exposed wood beams, as crooked as can be, while the cabinets within are modernist overlay slabs of walnut veneer. Throughout the house, the visible components include thick Cararra marble, new mahogany windows with weights-and-pulleys, new steel sash windows and doors, and period light fixtures. What is not seen is a state-of-the-art infrastructure consisting of a new hot water plant, structured cabling, new electrical service and plumbing piping. Because of an unusual relationship with its site, there is no backyard to speak of, only an eight foot deep space between the building’s first floor extension and the property line. In order to offset this problem, a series of Ipe wood decks were designed, and very precisely built to less than 1/8 inch tolerance. There is a deck of some kind on each floor from the basement to the third floor. On the exterior, the brownstone facade was completely restored. All of this was achieve
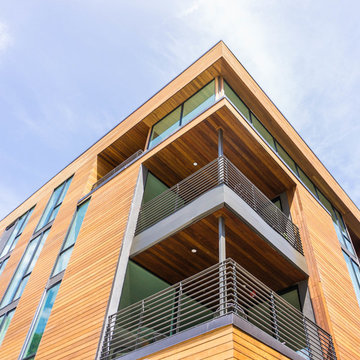
Condominiums with Garapa and Ipe siding in downtown Austin, Texas
オースティンにあるラグジュアリーなコンテンポラリースタイルのおしゃれな家の外観 (アパート・マンション) の写真
オースティンにあるラグジュアリーなコンテンポラリースタイルのおしゃれな家の外観 (アパート・マンション) の写真
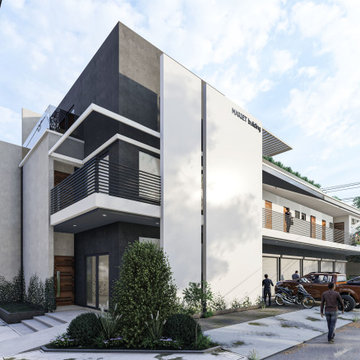
A 3 storey mixed-used building for apartment and commercial units. We decided to have a minimalist and environment-friendly approach of the overall design. We also incorporated a lot of plants and trees to the overall aesthetic to provide natural shade. It has a total building area of 882sqm on a 420sqm lot. Located in St. Vincent Subdivision, San Carlos City Negros Occidental.
We are Architects firm in San Carlos City
Call NOW! and Get consultation Today
Send us a message ?
? 09399579545
☎️ 034-729-9730
✉️ Bantolinaojoemarie@gmail.com
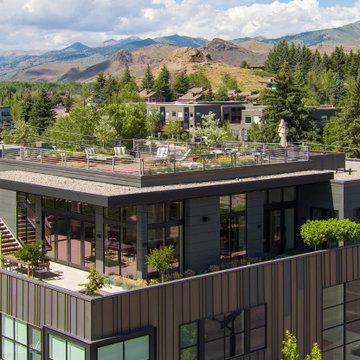
他の地域にあるラグジュアリーなトランジショナルスタイルのおしゃれな家の外観 (メタルサイディング、アパート・マンション、混合材屋根) の写真
Beacon Street Development Company is proud to share Fairview Row. A masterfully constructed collection of 3 traditionally designed buildings, consisting of 14 condominium residences located in heart of Historic Hayes Barton, adjoining FivePoints. A fresh reinterpretation of historic influences is at the center of our design philosophy; we’ve combined innovative materials and traditional architecture with modern finishes
such as generous floor plans, open living concepts, gracious window placements, and superior finishes. To ensure each residence is as unique as its buyer, homes were meticulously appointed, allowing owners to express their individual creativity by incorporating beautiful and customizable finishes, including flooring, cabinetry, lighting,
millwork, and more. Delivering a tailored yet quiet residential living experience motivated our team to erect the building using the finest materials, namely a steel and concrete structure with numerous acoustical improvements, minimizing noise while maximizing comfort.
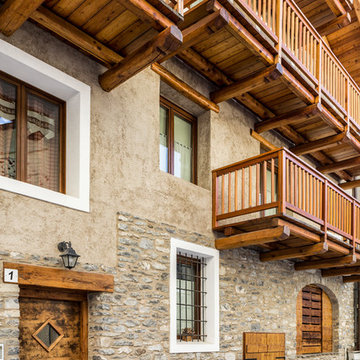
La storicità del fabbricato, sito nella piazza centrale di un importante comune montano dell’alta val di Susa, era molto rilevante, si trattava infatti di intervenire sull’antica sede del Tribunale dell’ Inquisizione del secolo XIII, ampiamente rimaneggiato e modificato. Si è deciso dunque di mantenere le caratteristiche tipiche dello stile montano, sottolineando sempre il valore della sua storia.
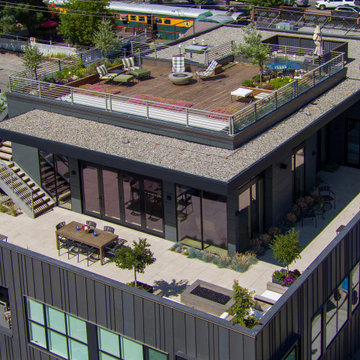
他の地域にあるラグジュアリーなトランジショナルスタイルのおしゃれな家の外観 (メタルサイディング、アパート・マンション、混合材屋根) の写真
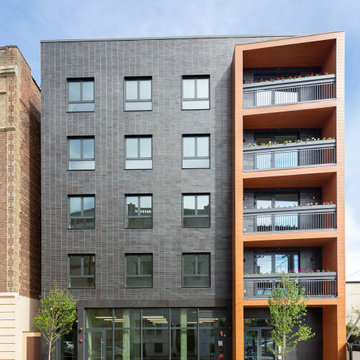
Front view with brick, stone, and "cherry" metal siding exterior
ニューヨークにあるラグジュアリーなコンテンポラリースタイルのおしゃれな家の外観 (レンガサイディング、アパート・マンション) の写真
ニューヨークにあるラグジュアリーなコンテンポラリースタイルのおしゃれな家の外観 (レンガサイディング、アパート・マンション) の写真
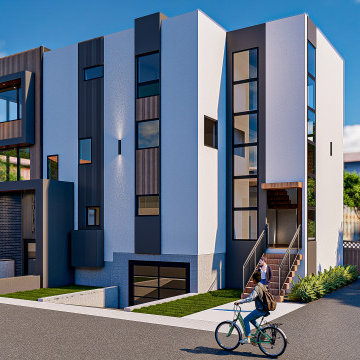
Contemporary Residential Projects
Luxury | Creative | Unique | Functional designs by Johnsson Studio
オタワにあるラグジュアリーなコンテンポラリースタイルのおしゃれな家の外観 (漆喰サイディング、アパート・マンション) の写真
オタワにあるラグジュアリーなコンテンポラリースタイルのおしゃれな家の外観 (漆喰サイディング、アパート・マンション) の写真
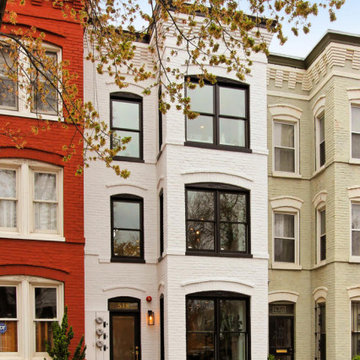
Modern finishes on a traditional Capitol Hill row house.
ワシントンD.C.にあるラグジュアリーなトラディショナルスタイルのおしゃれな家の外観 (レンガサイディング、アパート・マンション) の写真
ワシントンD.C.にあるラグジュアリーなトラディショナルスタイルのおしゃれな家の外観 (レンガサイディング、アパート・マンション) の写真
ラグジュアリーな大きな家 (アパート・マンション) の写真
1

