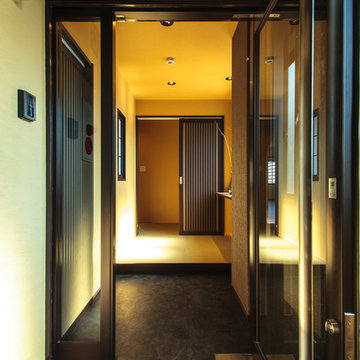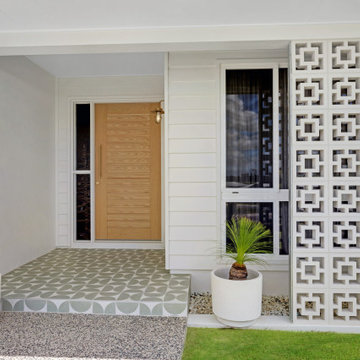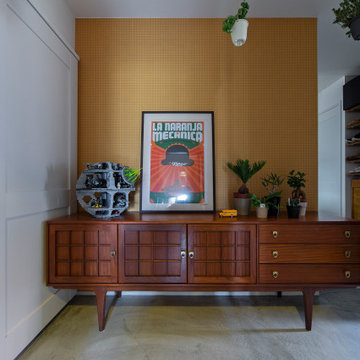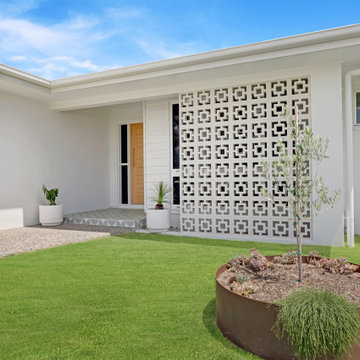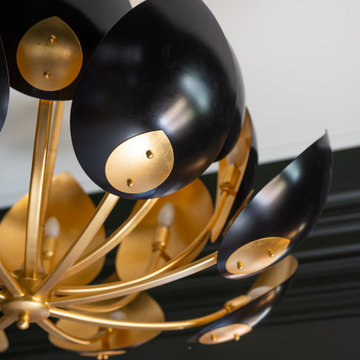玄関 (黄色い壁、パネル壁、壁紙) の写真
絞り込み:
資材コスト
並び替え:今日の人気順
写真 1〜20 枚目(全 50 枚)
1/4

This mudroom can be opened up to the rest of the first floor plan with hidden pocket doors! The open bench, hooks and cubbies add super flexible storage!
Architect: Meyer Design
Photos: Jody Kmetz

Originally designed by renowned architect Miles Standish in 1930, this gorgeous New England Colonial underwent a 1960s addition by Richard Wills of the elite Royal Barry Wills architecture firm - featured in Life Magazine in both 1938 & 1946 for his classic Cape Cod & Colonial home designs. The addition included an early American pub w/ beautiful pine-paneled walls, full bar, fireplace & abundant seating as well as a country living room.
We Feng Shui'ed and refreshed this classic home, providing modern touches, but remaining true to the original architect's vision.
On the front door: Heritage Red by Benjamin Moore.

This 1960s split-level has a new Family Room addition with Entry Vestibule, Coat Closet and Accessible Bath. The wood trim, wood wainscot, exposed beams, wood-look tile floor and stone accents highlight the rustic charm of this home.
Photography by Kmiecik Imagery.
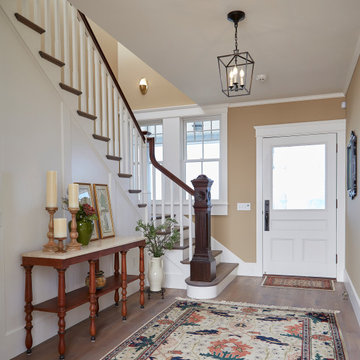
A classic new entry hall using an antique door and newel post.
プロビデンスにある高級な広いトランジショナルスタイルのおしゃれな玄関ロビー (黄色い壁、無垢フローリング、白いドア、グレーの床、パネル壁) の写真
プロビデンスにある高級な広いトランジショナルスタイルのおしゃれな玄関ロビー (黄色い壁、無垢フローリング、白いドア、グレーの床、パネル壁) の写真

デヴォンにある高級な広いビーチスタイルのおしゃれな玄関ホール (黄色い壁、無垢フローリング、青いドア、茶色い床、塗装板張りの天井、パネル壁) の写真

le hall d'entrée s'affirme avec un papier peint graphique
ストラスブールにあるお手頃価格の中くらいなミッドセンチュリースタイルのおしゃれな玄関ロビー (黄色い壁、濃色無垢フローリング、茶色い床、淡色木目調のドア、壁紙) の写真
ストラスブールにあるお手頃価格の中くらいなミッドセンチュリースタイルのおしゃれな玄関ロビー (黄色い壁、濃色無垢フローリング、茶色い床、淡色木目調のドア、壁紙) の写真
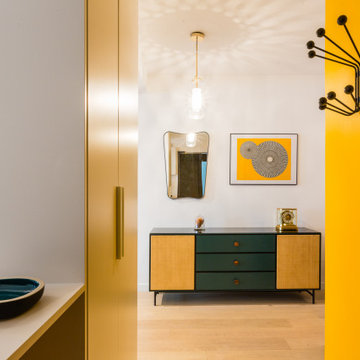
Création d'un mobilier vestiaire semi ouvert avec une alcôve ouvrant sur la salle a manger. Cette niche fait office de vide poche
パリにあるお手頃価格のコンテンポラリースタイルのおしゃれなマッドルーム (黄色い壁、淡色無垢フローリング、ベージュの床、壁紙) の写真
パリにあるお手頃価格のコンテンポラリースタイルのおしゃれなマッドルーム (黄色い壁、淡色無垢フローリング、ベージュの床、壁紙) の写真

The Entry foyer provides an ample coat closet, as well as space for greeting guests. The unique front door includes operable sidelights for additional light and ventilation. This space opens to the Stair, Den, and Hall which leads to the primary living spaces and core of the home. The Stair includes a comfortable built-in lift-up bench for storage. Beautifully detailed stained oak trim is highlighted throughout the home.
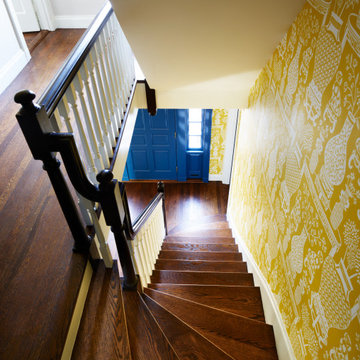
Originally designed by renowned architect Miles Standish in 1930, this gorgeous New England Colonial underwent a 1960s addition by Richard Wills of the elite Royal Barry Wills architecture firm - featured in Life Magazine in both 1938 & 1946 for his classic Cape Cod & Colonial home designs. The addition included an early American pub w/ beautiful pine-paneled walls, full bar, fireplace & abundant seating as well as a country living room.
We Feng Shui'ed and refreshed this classic home, providing modern touches, but remaining true to the original architect's vision.
On the front door: Heritage Red by Benjamin Moore.
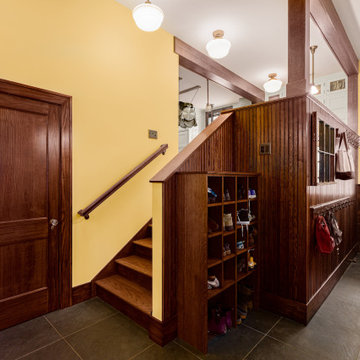
Mudroom addition leading to the kitchen of this 1920s colonial in Ann Arbor, MI. Dark tongue and groove paneling on the walls, dark grey porcelain floor tiles.
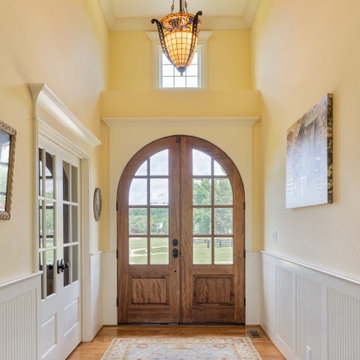
Front entry with double ceiling height.
他の地域にある高級な広いシャビーシック調のおしゃれな玄関ロビー (黄色い壁、無垢フローリング、木目調のドア、茶色い床、三角天井、パネル壁) の写真
他の地域にある高級な広いシャビーシック調のおしゃれな玄関ロビー (黄色い壁、無垢フローリング、木目調のドア、茶色い床、三角天井、パネル壁) の写真
玄関 (黄色い壁、パネル壁、壁紙) の写真
1



