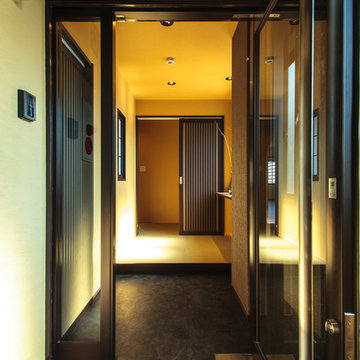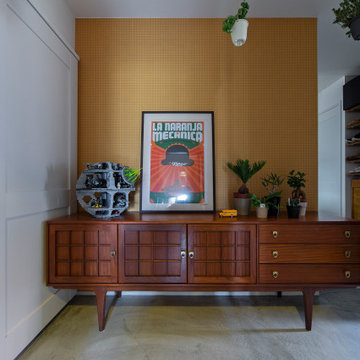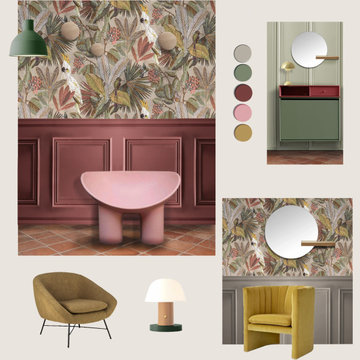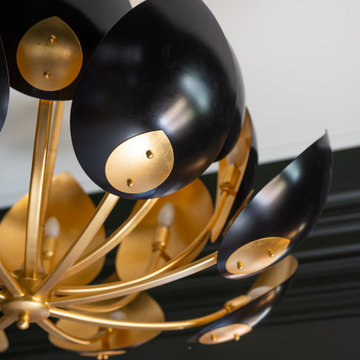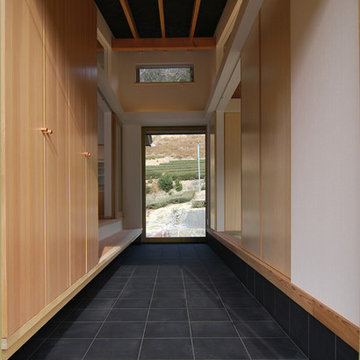玄関 (赤い壁、黄色い壁、壁紙) の写真
絞り込み:
資材コスト
並び替え:今日の人気順
写真 1〜20 枚目(全 45 枚)
1/4

Originally designed by renowned architect Miles Standish in 1930, this gorgeous New England Colonial underwent a 1960s addition by Richard Wills of the elite Royal Barry Wills architecture firm - featured in Life Magazine in both 1938 & 1946 for his classic Cape Cod & Colonial home designs. The addition included an early American pub w/ beautiful pine-paneled walls, full bar, fireplace & abundant seating as well as a country living room.
We Feng Shui'ed and refreshed this classic home, providing modern touches, but remaining true to the original architect's vision.
On the front door: Heritage Red by Benjamin Moore.

This 1960s split-level has a new Family Room addition with Entry Vestibule, Coat Closet and Accessible Bath. The wood trim, wood wainscot, exposed beams, wood-look tile floor and stone accents highlight the rustic charm of this home.
Photography by Kmiecik Imagery.
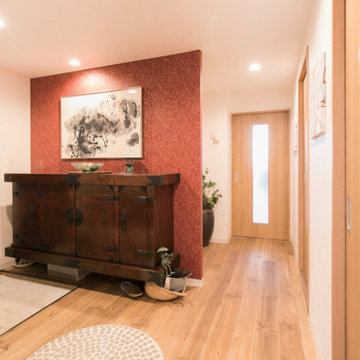
玄関の片面に民芸家具(ケヤキ)と墨画をディスプレイ。「オークションサイトで一目惚れして設計士さんに相談して入念に仕上がりを練りました」
福岡にあるアジアンスタイルのおしゃれな玄関 (赤い壁、濃色無垢フローリング、金属製ドア、クロスの天井、壁紙) の写真
福岡にあるアジアンスタイルのおしゃれな玄関 (赤い壁、濃色無垢フローリング、金属製ドア、クロスの天井、壁紙) の写真
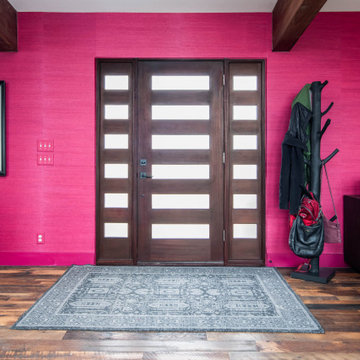
Grass Cloth Wall Paper
Reclaimed Barn Wide plank Hardwood flooring
他の地域にある高級な巨大なコンテンポラリースタイルのおしゃれな玄関ドア (赤い壁、濃色無垢フローリング、濃色木目調のドア、マルチカラーの床、表し梁、壁紙) の写真
他の地域にある高級な巨大なコンテンポラリースタイルのおしゃれな玄関ドア (赤い壁、濃色無垢フローリング、濃色木目調のドア、マルチカラーの床、表し梁、壁紙) の写真

le hall d'entrée s'affirme avec un papier peint graphique
ストラスブールにあるお手頃価格の中くらいなミッドセンチュリースタイルのおしゃれな玄関ロビー (黄色い壁、濃色無垢フローリング、茶色い床、淡色木目調のドア、壁紙) の写真
ストラスブールにあるお手頃価格の中くらいなミッドセンチュリースタイルのおしゃれな玄関ロビー (黄色い壁、濃色無垢フローリング、茶色い床、淡色木目調のドア、壁紙) の写真
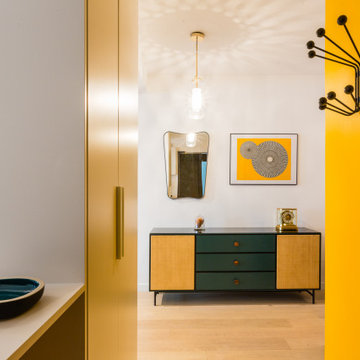
Création d'un mobilier vestiaire semi ouvert avec une alcôve ouvrant sur la salle a manger. Cette niche fait office de vide poche
パリにあるお手頃価格のコンテンポラリースタイルのおしゃれなマッドルーム (黄色い壁、淡色無垢フローリング、ベージュの床、壁紙) の写真
パリにあるお手頃価格のコンテンポラリースタイルのおしゃれなマッドルーム (黄色い壁、淡色無垢フローリング、ベージュの床、壁紙) の写真
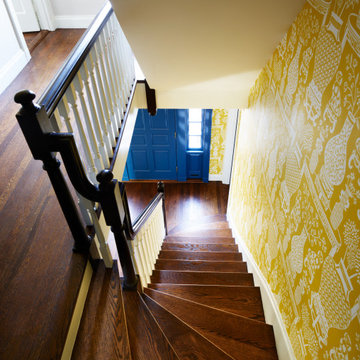
Originally designed by renowned architect Miles Standish in 1930, this gorgeous New England Colonial underwent a 1960s addition by Richard Wills of the elite Royal Barry Wills architecture firm - featured in Life Magazine in both 1938 & 1946 for his classic Cape Cod & Colonial home designs. The addition included an early American pub w/ beautiful pine-paneled walls, full bar, fireplace & abundant seating as well as a country living room.
We Feng Shui'ed and refreshed this classic home, providing modern touches, but remaining true to the original architect's vision.
On the front door: Heritage Red by Benjamin Moore.
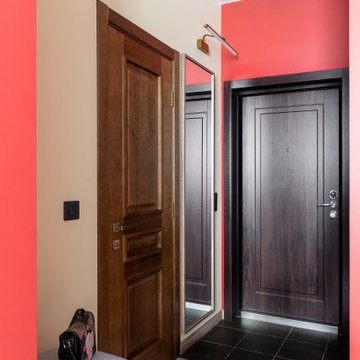
Кухня-гостиная выполнена в ярких цветах на контрасте белого и красного дополнена серыми деталями и панно за изголовьем дивана.
Светлая кухня с филенчатыми фасадами имеет серую столешницу в цвет текстиля на мебели и шторах. Несмотря на яркие краски комната смотрится гармонично и красиво.
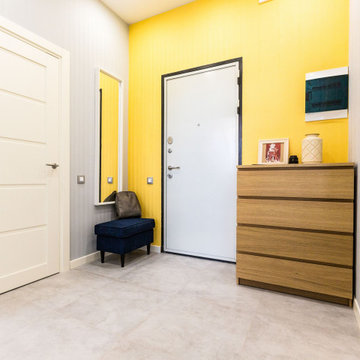
Однокомнатная квартира предназначена для сдачи в аренду. Планировка выполнена в проектном бюро. А дизайнер Юлия Гордеева создала визуальную составляющую проекта. Спальня с фактурными геометрическими обоями, дополненными светильниками и огромным окном делают комнату светлой и просторной.
Яркие фасады кухни в сочетании с жизнерадостной плиткой сделали облик кухни-гостиной запоминающимся, и немного средиземноморским.
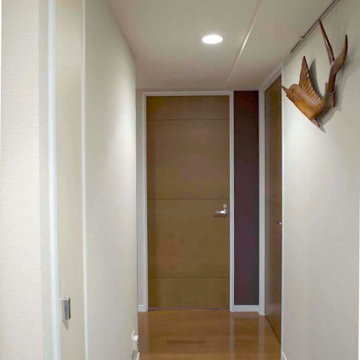
ネイビーグレーの壁面と、
呼応するかの様に配色されたエンジ色の壁面
廊下にもピクチャーレールを配した
東京都下にある小さな和モダンなおしゃれな玄関 (赤い壁、セラミックタイルの床、白いドア、白い床、クロスの天井、壁紙、グレーの天井) の写真
東京都下にある小さな和モダンなおしゃれな玄関 (赤い壁、セラミックタイルの床、白いドア、白い床、クロスの天井、壁紙、グレーの天井) の写真
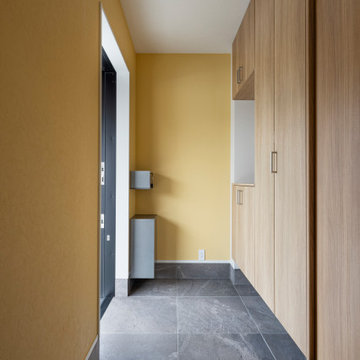
柔らかな色合いの黄色がアクセント。
大判の黒系タイルと調和させています。
他の地域にあるお手頃価格の広いモダンスタイルのおしゃれなシューズクローク (黄色い壁、セラミックタイルの床、黒い床、クロスの天井、壁紙、白い天井) の写真
他の地域にあるお手頃価格の広いモダンスタイルのおしゃれなシューズクローク (黄色い壁、セラミックタイルの床、黒い床、クロスの天井、壁紙、白い天井) の写真
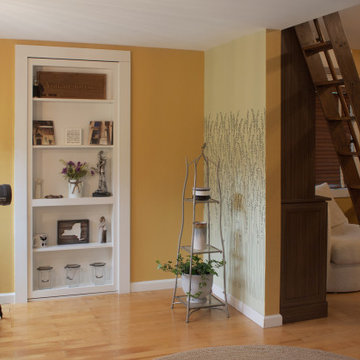
In a small bungalow, every square inch of potential storage is cleverly put to use. A custom door-sized bookcase ingeniously conceals the coat closet where essentials of everyday life are organized.
玄関 (赤い壁、黄色い壁、壁紙) の写真
1


