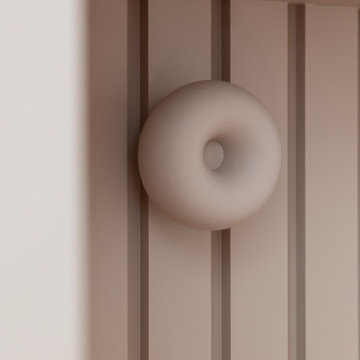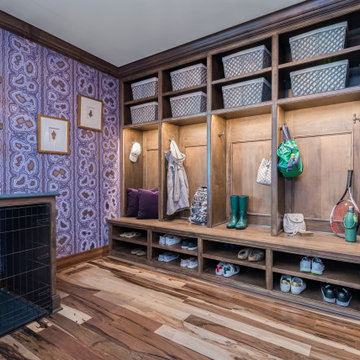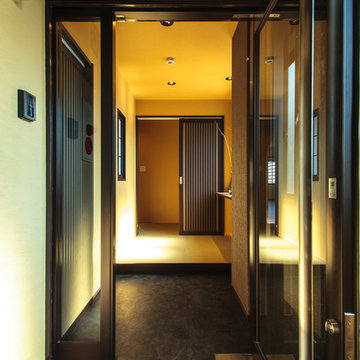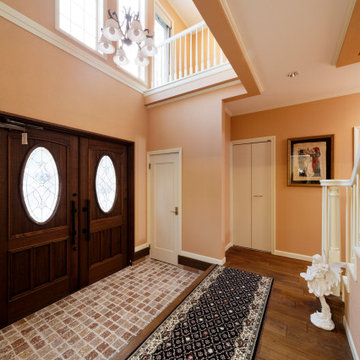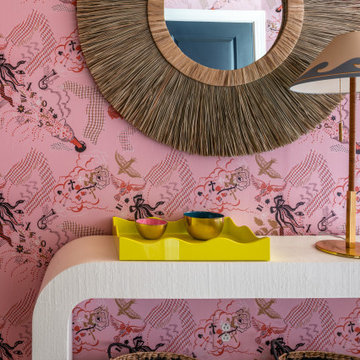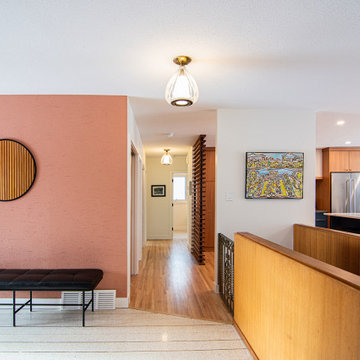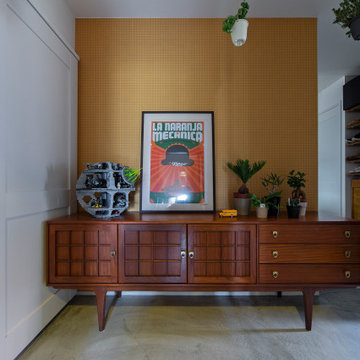玄関 (ピンクの壁、紫の壁、黄色い壁、壁紙) の写真
絞り込み:
資材コスト
並び替え:今日の人気順
写真 1〜20 枚目(全 61 枚)
1/5
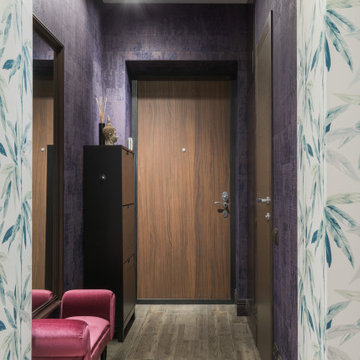
モスクワにあるお手頃価格の中くらいな北欧スタイルのおしゃれな玄関ホール (紫の壁、磁器タイルの床、茶色いドア、茶色い床、壁紙) の写真

Originally designed by renowned architect Miles Standish in 1930, this gorgeous New England Colonial underwent a 1960s addition by Richard Wills of the elite Royal Barry Wills architecture firm - featured in Life Magazine in both 1938 & 1946 for his classic Cape Cod & Colonial home designs. The addition included an early American pub w/ beautiful pine-paneled walls, full bar, fireplace & abundant seating as well as a country living room.
We Feng Shui'ed and refreshed this classic home, providing modern touches, but remaining true to the original architect's vision.
On the front door: Heritage Red by Benjamin Moore.

This 1960s split-level has a new Family Room addition with Entry Vestibule, Coat Closet and Accessible Bath. The wood trim, wood wainscot, exposed beams, wood-look tile floor and stone accents highlight the rustic charm of this home.
Photography by Kmiecik Imagery.
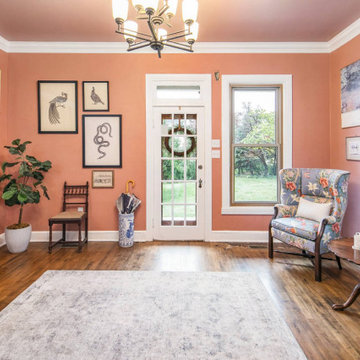
Victorian Home + Office Renovation
他の地域にあるラグジュアリーな広いヴィクトリアン調のおしゃれな玄関ロビー (ピンクの壁、濃色無垢フローリング、壁紙、白いドア) の写真
他の地域にあるラグジュアリーな広いヴィクトリアン調のおしゃれな玄関ロビー (ピンクの壁、濃色無垢フローリング、壁紙、白いドア) の写真
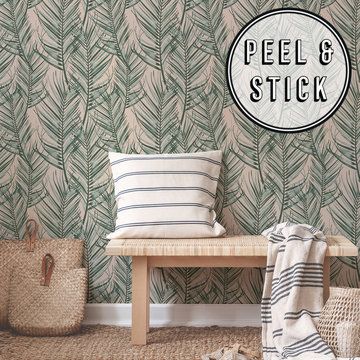
This palm wallpaper is deep and intriguing. With a pink backdrop, luscious leaves are brought to life with hues of teal and greens. Our peel and stick wallpaper is perfect for renters and redecorators. Shown here in an entryway/mudroom, the botanical colorway breathes life into the space.
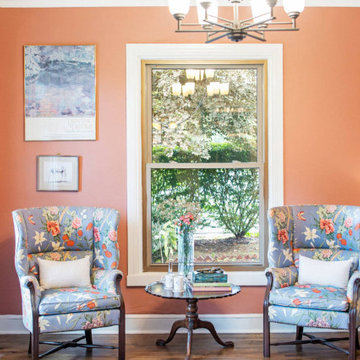
Victorian Home + Office Renovation
他の地域にあるラグジュアリーな広いヴィクトリアン調のおしゃれな玄関ロビー (ピンクの壁、濃色無垢フローリング、白いドア、壁紙) の写真
他の地域にあるラグジュアリーな広いヴィクトリアン調のおしゃれな玄関ロビー (ピンクの壁、濃色無垢フローリング、白いドア、壁紙) の写真

le hall d'entrée s'affirme avec un papier peint graphique
ストラスブールにあるお手頃価格の中くらいなミッドセンチュリースタイルのおしゃれな玄関ロビー (黄色い壁、濃色無垢フローリング、茶色い床、淡色木目調のドア、壁紙) の写真
ストラスブールにあるお手頃価格の中くらいなミッドセンチュリースタイルのおしゃれな玄関ロビー (黄色い壁、濃色無垢フローリング、茶色い床、淡色木目調のドア、壁紙) の写真

The Entry foyer provides an ample coat closet, as well as space for greeting guests. The unique front door includes operable sidelights for additional light and ventilation. This space opens to the Stair, Den, and Hall which leads to the primary living spaces and core of the home. The Stair includes a comfortable built-in lift-up bench for storage. Beautifully detailed stained oak trim is highlighted throughout the home.
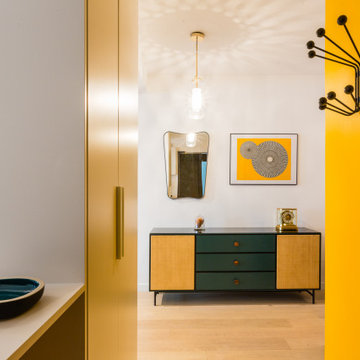
Création d'un mobilier vestiaire semi ouvert avec une alcôve ouvrant sur la salle a manger. Cette niche fait office de vide poche
パリにあるお手頃価格のコンテンポラリースタイルのおしゃれなマッドルーム (黄色い壁、淡色無垢フローリング、ベージュの床、壁紙) の写真
パリにあるお手頃価格のコンテンポラリースタイルのおしゃれなマッドルーム (黄色い壁、淡色無垢フローリング、ベージュの床、壁紙) の写真
玄関 (ピンクの壁、紫の壁、黄色い壁、壁紙) の写真
1
