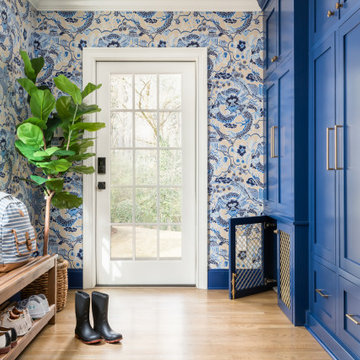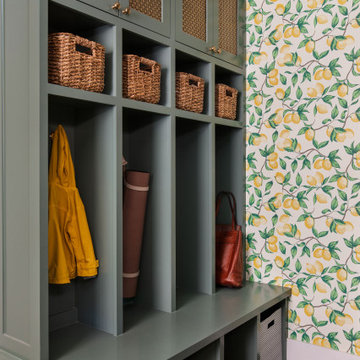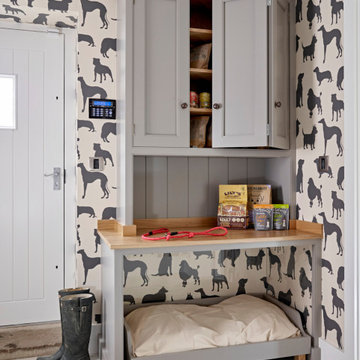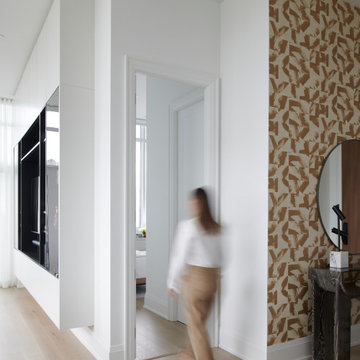玄関 (メタリックの壁、マルチカラーの壁、ピンクの壁、全タイプの壁の仕上げ) の写真
絞り込み:
資材コスト
並び替え:今日の人気順
写真 1〜20 枚目(全 348 枚)
1/5
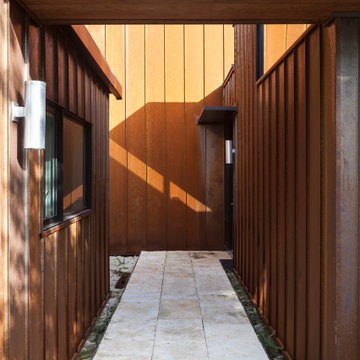
The sheltered Entry Court provides passage to the central front door. This formal arrangement allows for clerestory windows to allow light into the interior of the house, and also allows the space of the house to direct itself towards the garden which surrounds the property. Here, a walkway of stone slabs suspended in a steel casing is raised off of the native limestone ground cover.

architectural digest, classic design, cool new york homes, cottage core. country home, florals, french country, historic home, pale pink, vintage home, vintage style

Complete redesign of this traditional golf course estate to create a tropical paradise with glitz and glam. The client's quirky personality is displayed throughout the residence through contemporary elements and modern art pieces that are blended with traditional architectural features. Gold and brass finishings were used to convey their sparkling charm. And, tactile fabrics were chosen to accent each space so that visitors will keep their hands busy. The outdoor space was transformed into a tropical resort complete with kitchen, dining area and orchid filled pool space with waterfalls.
Photography by Luxhunters Productions

La entrada de este duplex es la presentación perfecta de esta vivienda, da acceso a tres zonas : salon, pasillo zona de noche y planta primera
マドリードにあるお手頃価格の中くらいなエクレクティックスタイルのおしゃれな玄関ドア (マルチカラーの壁、大理石の床、白いドア、ベージュの床、折り上げ天井、壁紙) の写真
マドリードにあるお手頃価格の中くらいなエクレクティックスタイルのおしゃれな玄関ドア (マルチカラーの壁、大理石の床、白いドア、ベージュの床、折り上げ天井、壁紙) の写真

Floral Entry with hot red bench
ニューヨークにある高級な中くらいなトランジショナルスタイルのおしゃれな玄関ドア (マルチカラーの壁、濃色無垢フローリング、青いドア、茶色い床、壁紙) の写真
ニューヨークにある高級な中くらいなトランジショナルスタイルのおしゃれな玄関ドア (マルチカラーの壁、濃色無垢フローリング、青いドア、茶色い床、壁紙) の写真

Shelly, hired me, to add some finishing touches. Everything, she tried seemed to demure for this dramatic home, but it can be scary and one may not know where to start. take a look at the before's and travel along as we take a lovely home to a spectacular home!
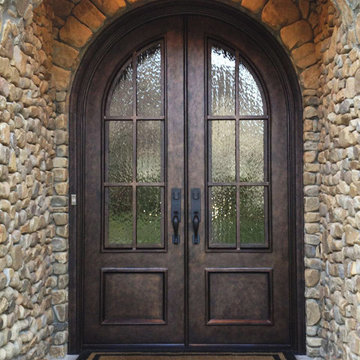
Welcome home—these custom double front entry doors boast an intricate Bronze finish, quality hardware, and textured, insulated glass that's rated to withstand hurricane impact.

トロントにある高級な中くらいなコンテンポラリースタイルのおしゃれな玄関ロビー (マルチカラーの壁、磁器タイルの床、黒いドア、グレーの床、折り上げ天井、壁紙、白い天井) の写真

We remodeled this unassuming mid-century home from top to bottom. An entire third floor and two outdoor decks were added. As a bonus, we made the whole thing accessible with an elevator linking all three floors.
The 3rd floor was designed to be built entirely above the existing roof level to preserve the vaulted ceilings in the main level living areas. Floor joists spanned the full width of the house to transfer new loads onto the existing foundation as much as possible. This minimized structural work required inside the existing footprint of the home. A portion of the new roof extends over the custom outdoor kitchen and deck on the north end, allowing year-round use of this space.
Exterior finishes feature a combination of smooth painted horizontal panels, and pre-finished fiber-cement siding, that replicate a natural stained wood. Exposed beams and cedar soffits provide wooden accents around the exterior. Horizontal cable railings were used around the rooftop decks. Natural stone installed around the front entry enhances the porch. Metal roofing in natural forest green, tie the whole project together.
On the main floor, the kitchen remodel included minimal footprint changes, but overhauling of the cabinets and function. A larger window brings in natural light, capturing views of the garden and new porch. The sleek kitchen now shines with two-toned cabinetry in stained maple and high-gloss white, white quartz countertops with hints of gold and purple, and a raised bubble-glass chiseled edge cocktail bar. The kitchen’s eye-catching mixed-metal backsplash is a fun update on a traditional penny tile.
The dining room was revamped with new built-in lighted cabinetry, luxury vinyl flooring, and a contemporary-style chandelier. Throughout the main floor, the original hardwood flooring was refinished with dark stain, and the fireplace revamped in gray and with a copper-tile hearth and new insert.
During demolition our team uncovered a hidden ceiling beam. The clients loved the look, so to meet the planned budget, the beam was turned into an architectural feature, wrapping it in wood paneling matching the entry hall.
The entire day-light basement was also remodeled, and now includes a bright & colorful exercise studio and a larger laundry room. The redesign of the washroom includes a larger showering area built specifically for washing their large dog, as well as added storage and countertop space.
This is a project our team is very honored to have been involved with, build our client’s dream home.
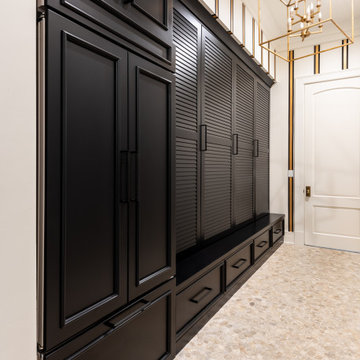
New Home Construction by Freeman Homes, LLC.
Interior Design by Joy Tribout Interiors.
Cabinet Design by Detailed Designs by Denise
Cabinets Provided by Wright Cabinet Shop
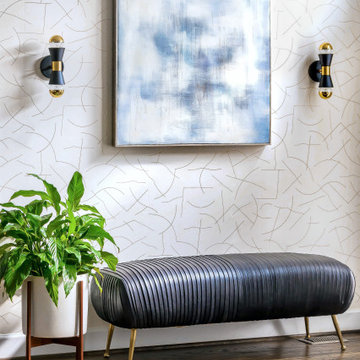
We added wallpaper, wall sconces, and a beautiful, practical bench in the entryway.
アトランタにある高級な中くらいなコンテンポラリースタイルのおしゃれな玄関ロビー (メタリックの壁、濃色無垢フローリング、茶色い床、壁紙) の写真
アトランタにある高級な中くらいなコンテンポラリースタイルのおしゃれな玄関ロビー (メタリックの壁、濃色無垢フローリング、茶色い床、壁紙) の写真
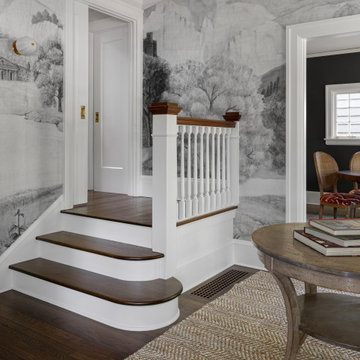
The ethereal black and white wallpaper transports you to another place as you step into the entry of the home. Original stairs and millwork were restored, giving this space a fresh start.

Gold and bold entry way
Tony Soluri Photography
シカゴにある高級な中くらいなコンテンポラリースタイルのおしゃれな玄関ロビー (メタリックの壁、淡色無垢フローリング、黒いドア、ベージュの床、折り上げ天井、壁紙、ベージュの天井) の写真
シカゴにある高級な中くらいなコンテンポラリースタイルのおしゃれな玄関ロビー (メタリックの壁、淡色無垢フローリング、黒いドア、ベージュの床、折り上げ天井、壁紙、ベージュの天井) の写真
玄関 (メタリックの壁、マルチカラーの壁、ピンクの壁、全タイプの壁の仕上げ) の写真
1


