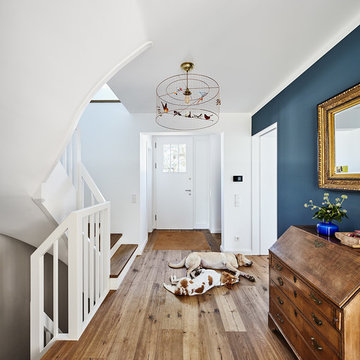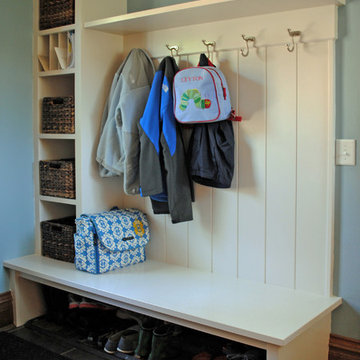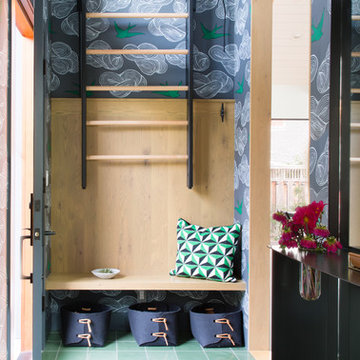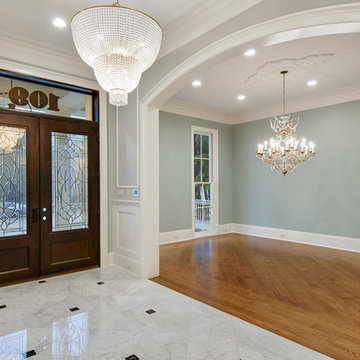玄関 (青い壁、マルチカラーの壁) の写真
絞り込み:
資材コスト
並び替え:今日の人気順
写真 1〜20 枚目(全 6,366 枚)
1/3

This entryway is all about function, storage, and style. The vibrant cabinet color coupled with the fun wallpaper creates a "wow factor" when friends and family enter the space. The custom built cabinets - from Heard Woodworking - creates ample storage for the entire family throughout the changing seasons.

inviting foyer. Soft blues and French oak floors lead into the great room
マイアミにあるラグジュアリーな巨大なトランジショナルスタイルのおしゃれな玄関ロビー (青い壁、淡色木目調のドア) の写真
マイアミにあるラグジュアリーな巨大なトランジショナルスタイルのおしゃれな玄関ロビー (青い壁、淡色木目調のドア) の写真
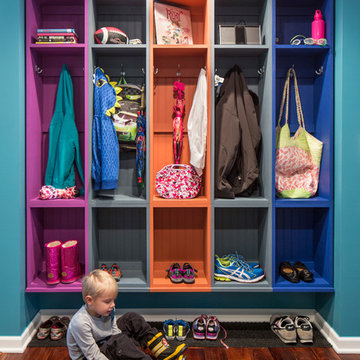
Nels Akerlund Photography LLC
シカゴにあるトラディショナルスタイルのおしゃれなマッドルーム (青い壁、濃色無垢フローリング) の写真
シカゴにあるトラディショナルスタイルのおしゃれなマッドルーム (青い壁、濃色無垢フローリング) の写真

This cozy lake cottage skillfully incorporates a number of features that would normally be restricted to a larger home design. A glance of the exterior reveals a simple story and a half gable running the length of the home, enveloping the majority of the interior spaces. To the rear, a pair of gables with copper roofing flanks a covered dining area that connects to a screened porch. Inside, a linear foyer reveals a generous staircase with cascading landing. Further back, a centrally placed kitchen is connected to all of the other main level entertaining spaces through expansive cased openings. A private study serves as the perfect buffer between the homes master suite and living room. Despite its small footprint, the master suite manages to incorporate several closets, built-ins, and adjacent master bath complete with a soaker tub flanked by separate enclosures for shower and water closet. Upstairs, a generous double vanity bathroom is shared by a bunkroom, exercise space, and private bedroom. The bunkroom is configured to provide sleeping accommodations for up to 4 people. The rear facing exercise has great views of the rear yard through a set of windows that overlook the copper roof of the screened porch below.
Builder: DeVries & Onderlinde Builders
Interior Designer: Vision Interiors by Visbeen
Photographer: Ashley Avila Photography

When the family comes in from the garage they enter into this great entry space. This space has it all! Equipped with storage for coats, hats, bags, shoes, etc. as well as a desk for family bills and drop-zone, and access directly to the laundry room and the kitchen, this space is really a main hub when entering the home. Double barn doors hide the laundry room from view while still allowing for complete access. The dark hooks on the mud-bench play off the dark barn door hardware and provide a beautiful contrast against the blue painted bench and breadboard backing. A dark stained desk, which coordinates beautifully with the barn doors, helps complete the space.
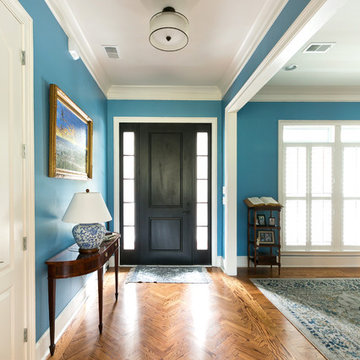
Photography by Patrick Brickman
チャールストンにあるトラディショナルスタイルのおしゃれな玄関ロビー (青い壁、無垢フローリング、黒いドア) の写真
チャールストンにあるトラディショナルスタイルのおしゃれな玄関ロビー (青い壁、無垢フローリング、黒いドア) の写真
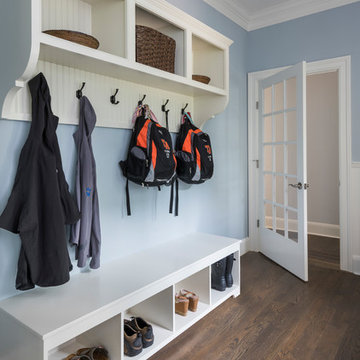
Designed by Lisa Zompa; Custom Storage by National Millwork; Photography by Nat Rea
ボストンにある中くらいなトランジショナルスタイルのおしゃれなマッドルーム (青い壁、無垢フローリング、茶色い床) の写真
ボストンにある中くらいなトランジショナルスタイルのおしゃれなマッドルーム (青い壁、無垢フローリング、茶色い床) の写真
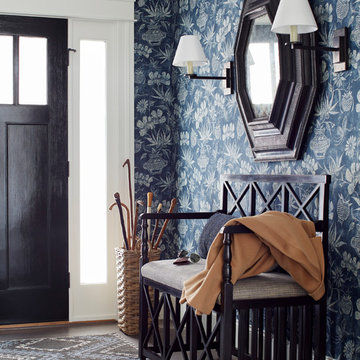
Gorgeous room designed by John De Bastiani and published in New England Home
Photography by Laura Moss Photography
ボストンにあるトラディショナルスタイルのおしゃれな玄関ロビー (青い壁、濃色無垢フローリング、黒いドア) の写真
ボストンにあるトラディショナルスタイルのおしゃれな玄関ロビー (青い壁、濃色無垢フローリング、黒いドア) の写真
玄関 (青い壁、マルチカラーの壁) の写真
1




