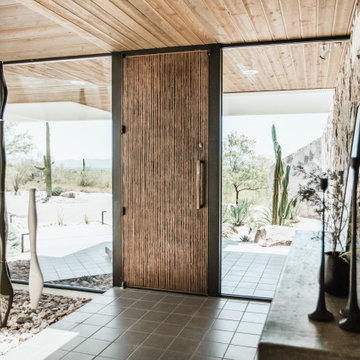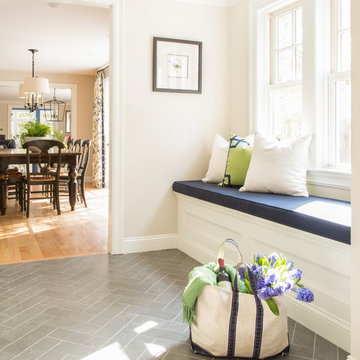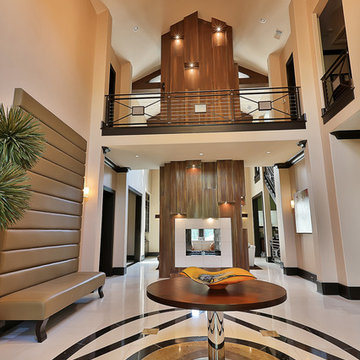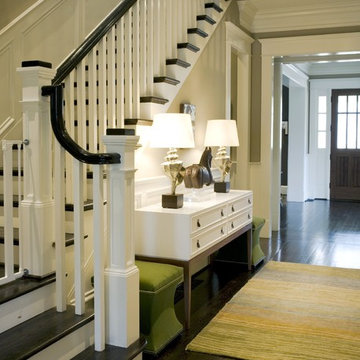玄関 (ベージュの壁、黒い壁、オレンジの壁) の写真
絞り込み:
資材コスト
並び替え:今日の人気順
写真 1〜20 枚目(全 28,880 枚)
1/4

Built by Highland Custom Homes
ソルトレイクシティにある高級な中くらいなトランジショナルスタイルのおしゃれな玄関ホール (無垢フローリング、ベージュの壁、青いドア、ベージュの床) の写真
ソルトレイクシティにある高級な中くらいなトランジショナルスタイルのおしゃれな玄関ホール (無垢フローリング、ベージュの壁、青いドア、ベージュの床) の写真

Rear foyer entry
Photography: Stacy Zarin Goldberg Photography; Interior Design: Kristin Try Interiors; Builder: Harry Braswell, Inc.
ワシントンD.C.にあるビーチスタイルのおしゃれな玄関ホール (ベージュの壁、ガラスドア、黒い床) の写真
ワシントンD.C.にあるビーチスタイルのおしゃれな玄関ホール (ベージュの壁、ガラスドア、黒い床) の写真

This beautiful foyer is filled with different patterns and textures.
ミネアポリスにあるラグジュアリーな中くらいなコンテンポラリースタイルのおしゃれな玄関ロビー (黒い壁、クッションフロア、黒いドア、茶色い床) の写真
ミネアポリスにあるラグジュアリーな中くらいなコンテンポラリースタイルのおしゃれな玄関ロビー (黒い壁、クッションフロア、黒いドア、茶色い床) の写真

Photography: Alyssa Lee Photography
ミネアポリスにある高級な中くらいなトランジショナルスタイルのおしゃれな玄関 (ベージュの壁、磁器タイルの床) の写真
ミネアポリスにある高級な中くらいなトランジショナルスタイルのおしゃれな玄関 (ベージュの壁、磁器タイルの床) の写真

Lisza Coffey Photography
オマハにある高級な中くらいなミッドセンチュリースタイルのおしゃれな玄関ドア (ベージュの壁、クッションフロア、濃色木目調のドア、茶色い床) の写真
オマハにある高級な中くらいなミッドセンチュリースタイルのおしゃれな玄関ドア (ベージュの壁、クッションフロア、濃色木目調のドア、茶色い床) の写真

オーランドにある広いトラディショナルスタイルのおしゃれな玄関ロビー (ベージュの壁、濃色木目調のドア、ベージュの床、ライムストーンの床) の写真

From grand estates, to exquisite country homes, to whole house renovations, the quality and attention to detail of a "Significant Homes" custom home is immediately apparent. Full time on-site supervision, a dedicated office staff and hand picked professional craftsmen are the team that take you from groundbreaking to occupancy. Every "Significant Homes" project represents 45 years of luxury homebuilding experience, and a commitment to quality widely recognized by architects, the press and, most of all....thoroughly satisfied homeowners. Our projects have been published in Architectural Digest 6 times along with many other publications and books. Though the lion share of our work has been in Fairfield and Westchester counties, we have built homes in Palm Beach, Aspen, Maine, Nantucket and Long Island.

Modern meets beach. A 1920's bungalow home in the heart of downtown Carmel, California undergoes a small renovation that leads to a complete home makeover. New driftwood oak floors, board and batten walls, Ann Sacks tile, modern finishes, and an overall neutral palette creates a true bungalow style home. Photography by Wonderkamera.

The unique design challenge in this early 20th century Georgian Colonial was the complete disconnect of the kitchen to the rest of the home. In order to enter the kitchen, you were required to walk through a formal space. The homeowners wanted to connect the kitchen and garage through an informal area, which resulted in building an addition off the rear of the garage. This new space integrated a laundry room, mudroom and informal entry into the re-designed kitchen. Additionally, 25” was taken out of the oversized formal dining room and added to the kitchen. This gave the extra room necessary to make significant changes to the layout and traffic pattern in the kitchen.
Beth Singer Photography
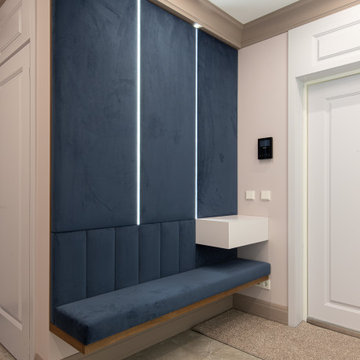
Прихожая
サンクトペテルブルクにあるお手頃価格の中くらいなトランジショナルスタイルのおしゃれな玄関ドア (ベージュの壁、磁器タイルの床、白いドア、グレーの床) の写真
サンクトペテルブルクにあるお手頃価格の中くらいなトランジショナルスタイルのおしゃれな玄関ドア (ベージュの壁、磁器タイルの床、白いドア、グレーの床) の写真
玄関 (ベージュの壁、黒い壁、オレンジの壁) の写真
1



