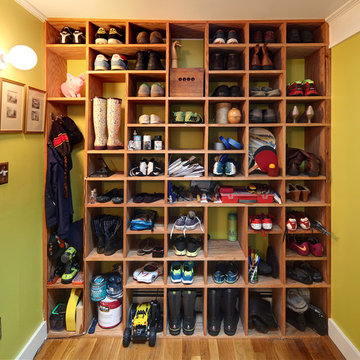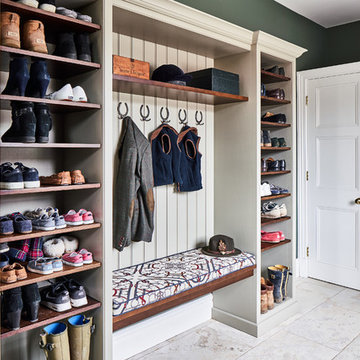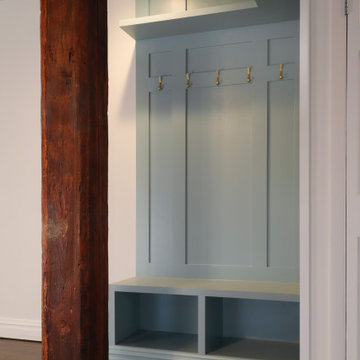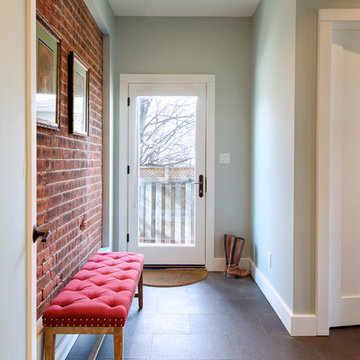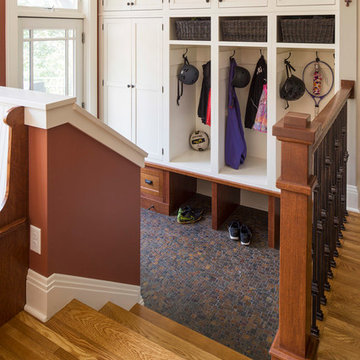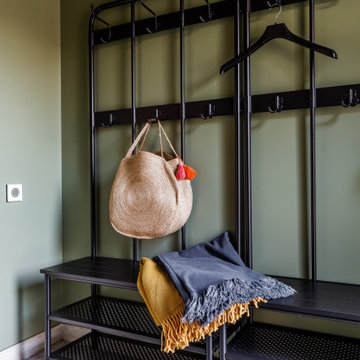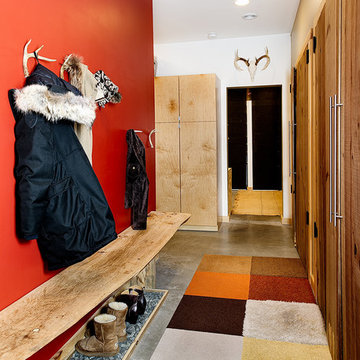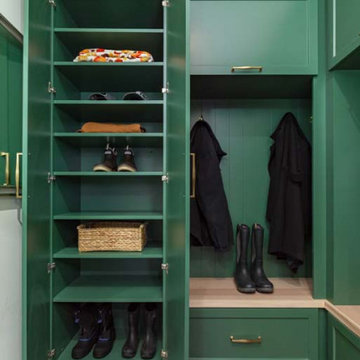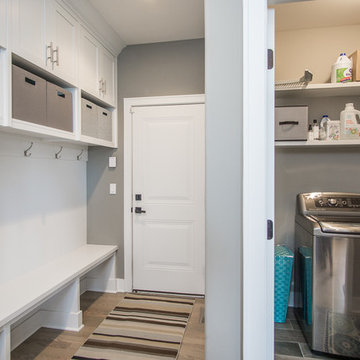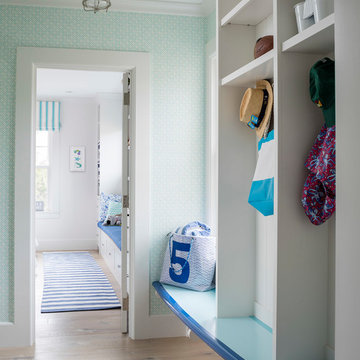マッドルーム (緑の壁、赤い壁) の写真
絞り込み:
資材コスト
並び替え:今日の人気順
写真 21〜40 枚目(全 438 枚)
1/4
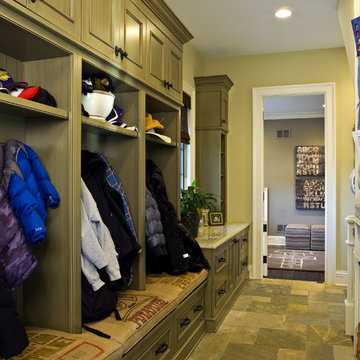
http://www.pickellbuilders.com. Cynthia Lynn photography.
Mud Room with Brookhaven Recessed Beaded Cabinet Doors and Lockers, golden white quartzite stone floors, and polished limegrass granite countertops.
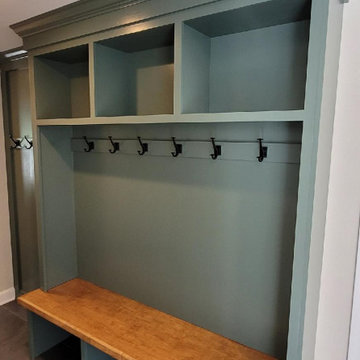
Built in storage for a mudroom, featuring a wooden bench top, cubbies for storage and black hooks.
ニューヨークにあるお手頃価格の小さなトラディショナルスタイルのおしゃれなマッドルーム (緑の壁、スレートの床、グレーの床) の写真
ニューヨークにあるお手頃価格の小さなトラディショナルスタイルのおしゃれなマッドルーム (緑の壁、スレートの床、グレーの床) の写真
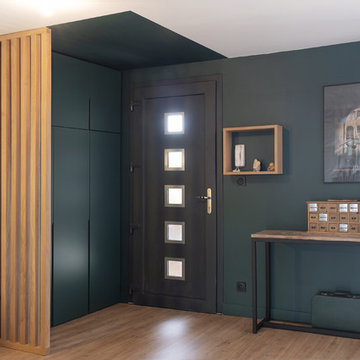
L’entrée sans rangement de cet appartement neuf donnait directement dans la grande pièce à vivre. Nous avons donc créé un placard sur mesure dissimulé derrière un claustra en chêne massif et peint le plafond comme le mur pour créer une boîte et isoler l’entrée du séjour.
Photos Lucie Thomas
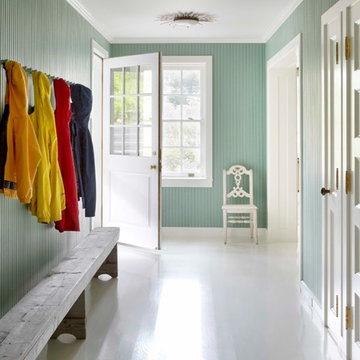
Beach Cottage Mudroom
ボストンにある高級な広いビーチスタイルのおしゃれなマッドルーム (緑の壁、塗装フローリング、白いドア) の写真
ボストンにある高級な広いビーチスタイルのおしゃれなマッドルーム (緑の壁、塗装フローリング、白いドア) の写真
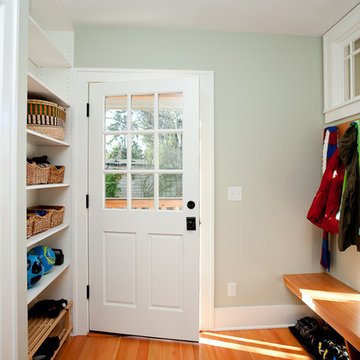
Architect - Alexandra Immel
Photographer - Ross Anania
シアトルにある中くらいなトラディショナルスタイルのおしゃれなマッドルーム (緑の壁、無垢フローリング、白いドア) の写真
シアトルにある中くらいなトラディショナルスタイルのおしゃれなマッドルーム (緑の壁、無垢フローリング、白いドア) の写真
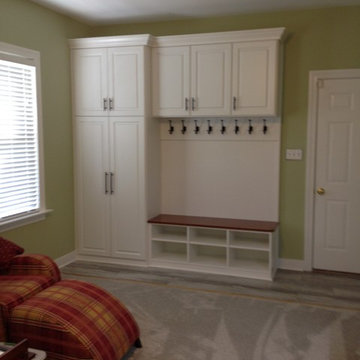
This is the perfect place for the family to drop their backpacks and coats. Lots of storage behind doors keeps the space neat.
リッチモンドにあるお手頃価格の中くらいなトランジショナルスタイルのおしゃれなマッドルーム (緑の壁、セラミックタイルの床) の写真
リッチモンドにあるお手頃価格の中くらいなトランジショナルスタイルのおしゃれなマッドルーム (緑の壁、セラミックタイルの床) の写真
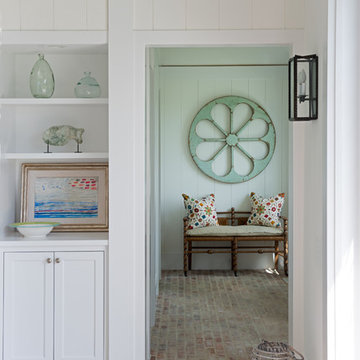
Jane Beiles
ニューヨークにあるお手頃価格の小さなトラディショナルスタイルのおしゃれなマッドルーム (レンガの床、緑の壁、ベージュの床) の写真
ニューヨークにあるお手頃価格の小さなトラディショナルスタイルのおしゃれなマッドルーム (レンガの床、緑の壁、ベージュの床) の写真
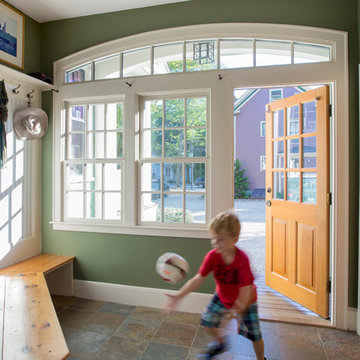
“A home should reflect the people who live in it,” says Mat Cummings of Cummings Architects. In this case, the home in question is the one where he and his family live, and it reflects their warm and creative personalities perfectly.
From unique windows and circular rooms with hand-painted ceiling murals to distinctive indoor balcony spaces and a stunning outdoor entertaining space that manages to feel simultaneously grand and intimate, this is a home full of special details and delightful surprises. The design marries casual sophistication with smart functionality resulting in a home that is perfectly suited to everyday living and entertaining.
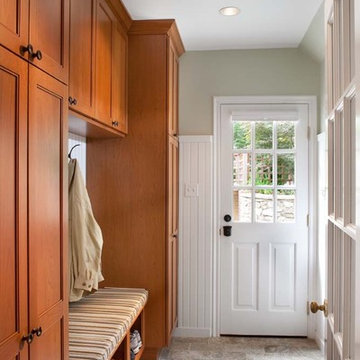
NOW YOU SEE IT, NOW YOU DON'T. Moving the exterior basement stairs created a new rear entrance and mudroom—and simultaneously solved a long-time water-runoff issue for the clients. The remaining stairwall was underpinned to carry its new load of the master suite above.
Photography by Morgan Howarth
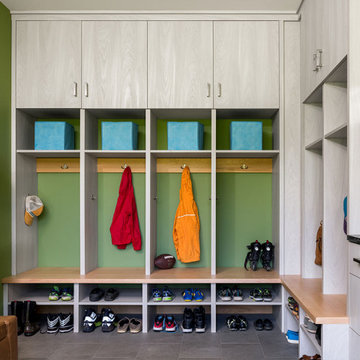
This modern farmhouse sits at an elevation of 1,180 feet and feels like its floating in the clouds. An open floor plan and large oversized island make for great entertaining. Other features include custom barn doors and island front, soapstone counters, walk-in pantry and Tulukivi soapstone masonry fireplace with pizza oven.
マッドルーム (緑の壁、赤い壁) の写真
2
