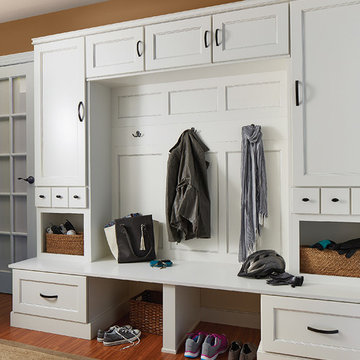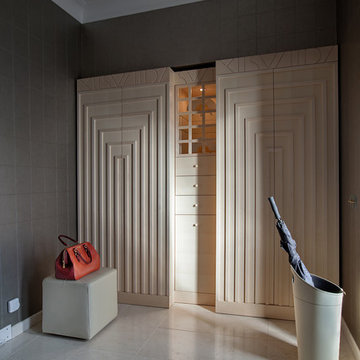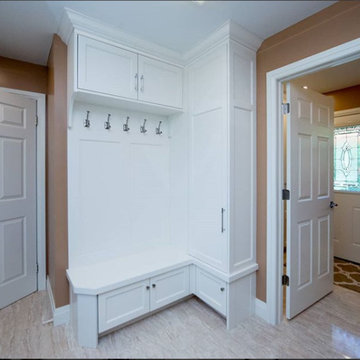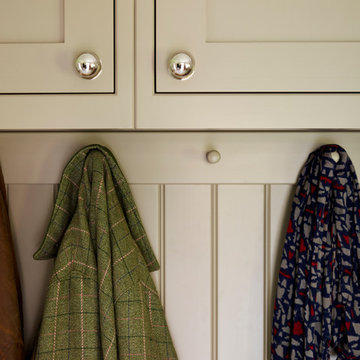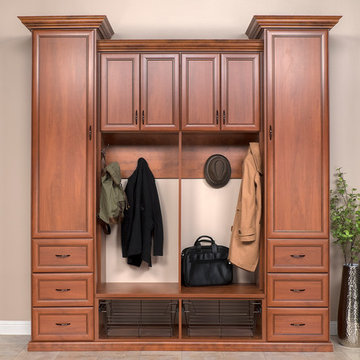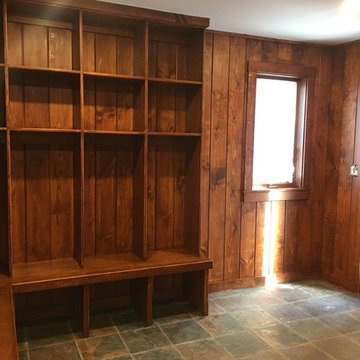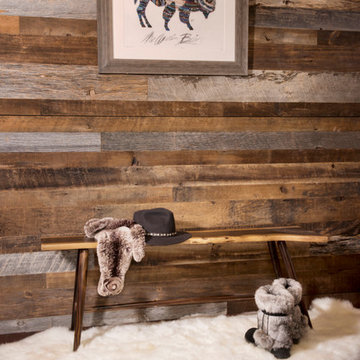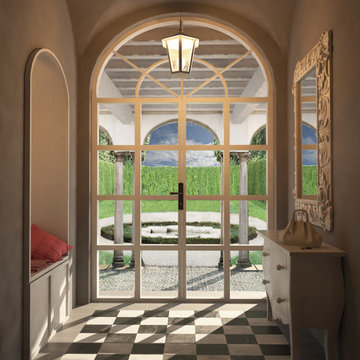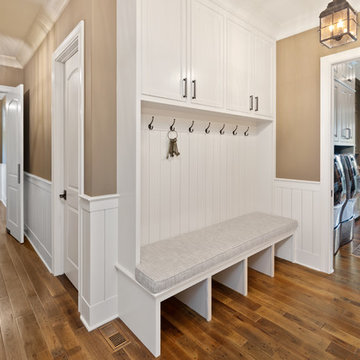マッドルーム (茶色い壁) の写真
絞り込み:
資材コスト
並び替え:今日の人気順
写真 101〜120 枚目(全 257 枚)
1/3
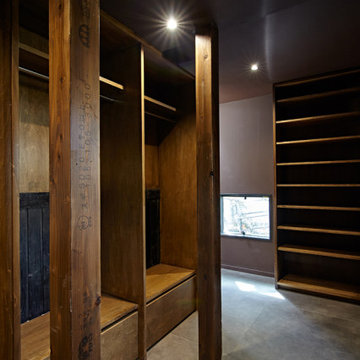
他の地域にあるお手頃価格の中くらいなコンテンポラリースタイルのおしゃれな玄関 (茶色い壁、セラミックタイルの床、木目調のドア、グレーの床、塗装板張りの天井、塗装板張りの壁) の写真
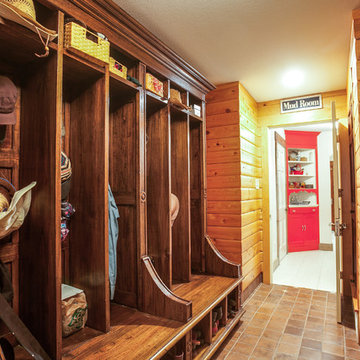
Ariana Miller with ANM Photography. www.anmphoto.com.
ダラスにある小さなラスティックスタイルのおしゃれなマッドルーム (茶色い壁、セラミックタイルの床、木目調のドア) の写真
ダラスにある小さなラスティックスタイルのおしゃれなマッドルーム (茶色い壁、セラミックタイルの床、木目調のドア) の写真
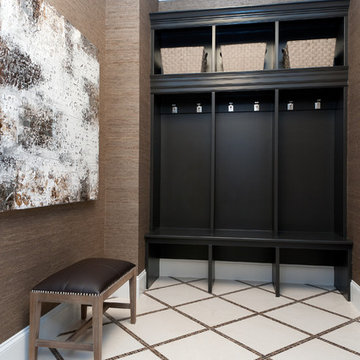
This mud room locker system offers hanging space, as well as providing upper storage and seating.
Redl Kitchens
156 Jessop Avenue
Saskatoon, SK S7N 1Y4
10341-124th Street
Edmonton, AB T5N 3W1
1733 McAra St
Regina, SK, S4N 6H5
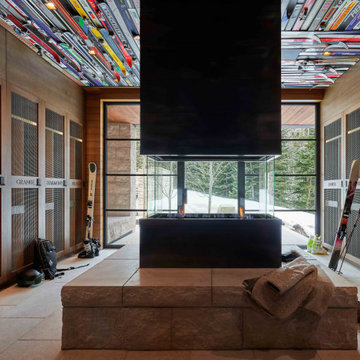
ソルトレイクシティにあるラグジュアリーな巨大なモダンスタイルのおしゃれなマッドルーム (茶色い壁、ライムストーンの床、ガラスドア、ベージュの床、クロスの天井、板張り壁) の写真
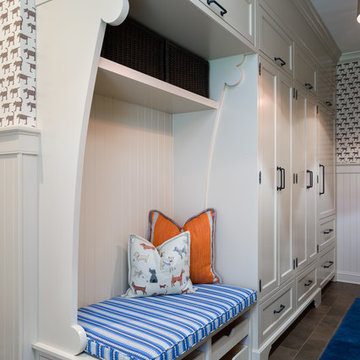
The unused third bay of a garage was used to create this incredible large side entry that houses space for two dog crates, two coat closets, a built in refrigerator, a built-in seat with shoe storage underneath and plenty of extra cabinetry for pantry items. Space design and decoration by AJ Margulis Interiors. Photo by Paul Bartholomew. Construction by Martin Builders.
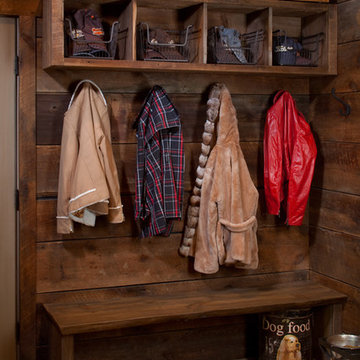
Photographer: William J. Hebert
• The best of both traditional and transitional design meet in this residence distinguished by its rustic yet luxurious feel. Carefully positioned on a site blessed with spacious surrounding acreage, the home was carefully positioned on a tree-filled hilltop and tailored to fit the natural contours of the land. The house sits on the crest of the peak, which allows it to spotlight and enjoy the best vistas of the valley and pond below. Inside, the home’s welcoming style continues, featuring a Midwestern take on perennially popular Western style and rooms that were also situated to take full advantage of the site. From the central foyer that leads into a large living room with a fireplace, the home manages to have an open and functional floor plan while still feeling warm and intimate enough for smaller gatherings and family living. The extensive use of wood and timbering throughout brings that sense of the outdoors inside, with an open floor plan, including a kitchen that spans the length of the house and an overall level of craftsmanship and details uncommon in today’s architecture. •
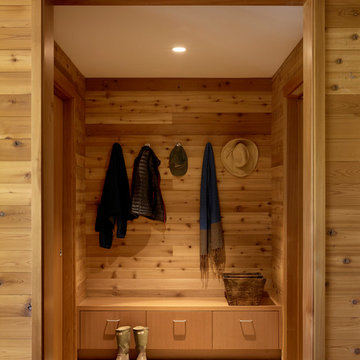
Architects: Turnbull Griffin Haesloop
Photography: Matthew Millman
サンフランシスコにあるカントリー風のおしゃれなマッドルーム (コンクリートの床、茶色い壁、グレーの床) の写真
サンフランシスコにあるカントリー風のおしゃれなマッドルーム (コンクリートの床、茶色い壁、グレーの床) の写真
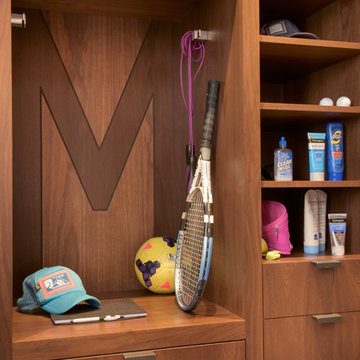
This expansive 10,000 square foot residence has the ultimate in quality, detail, and design. The mountain contemporary residence features copper, stone, and European reclaimed wood on the exterior. Highlights include a 24 foot Weiland glass door, floating steel stairs with a glass railing, double A match grain cabinets, and a comprehensive fully automated control system. An indoor basketball court, gym, swimming pool, and multiple outdoor fire pits make this home perfect for entertaining. Photo: Ric Stovall
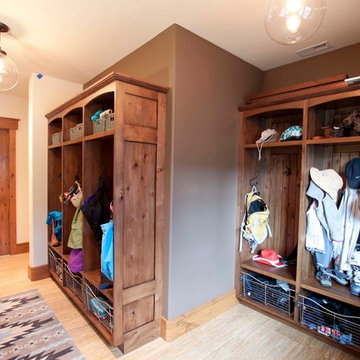
The original closet and bench became this gorgeous and hard working Mud Room. We borrowed a storage closet from the adjacent garage to remodel this room into the ultimate Steamboat Mud Room! Custom built open lockers with baskets, shelves and hooks offer storage for all your gear.
photo by: Cristin Frey
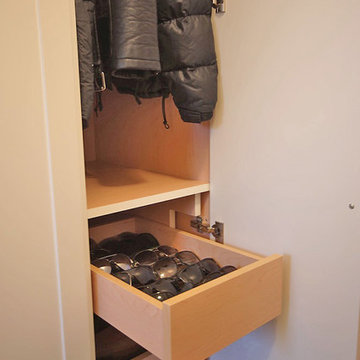
Custom foyer closet with sunglass drawer. Hardrock maple melamine interiors, drawers on Blum soft close slides. Exterior surfaces are lacquer finished in CC-30 Oxford White.
Designed by Colin Doneff - i.D One Inc.
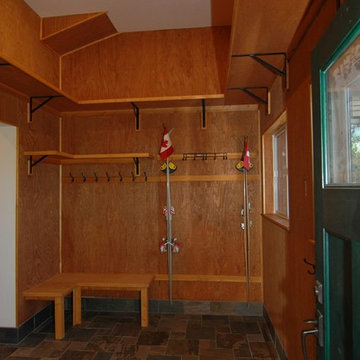
Alpine Custom Interiors works closely with you to capture your unique dreams and desires for your next interior remodel or renovation. Beginning with conceptual layouts and design, to construction drawings and specifications, our experienced design team will create a distinct character for each construction project. We fully believe that everyone wins when a project is clearly thought-out, documented, and then professionally executed.
マッドルーム (茶色い壁) の写真
6
