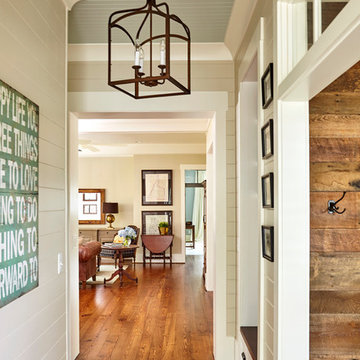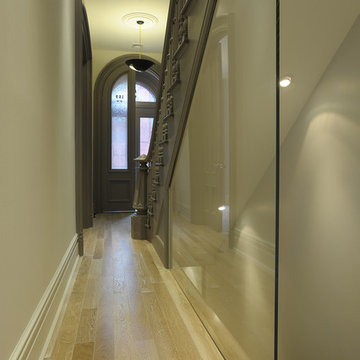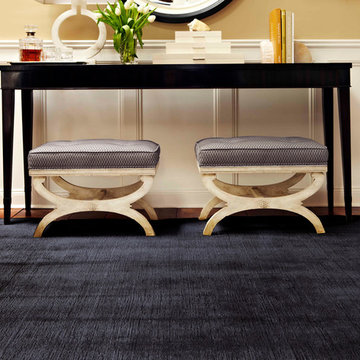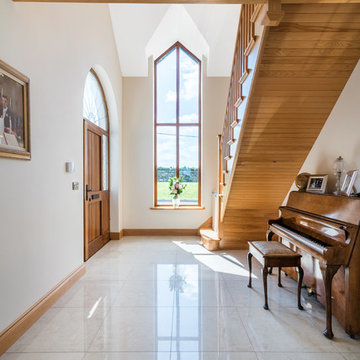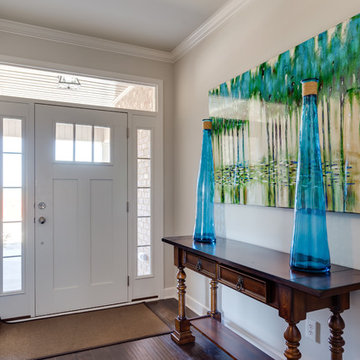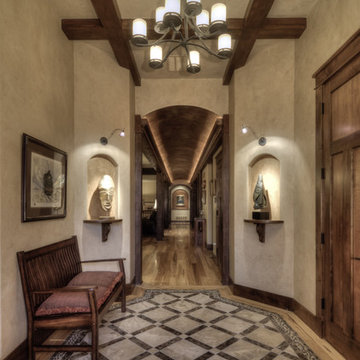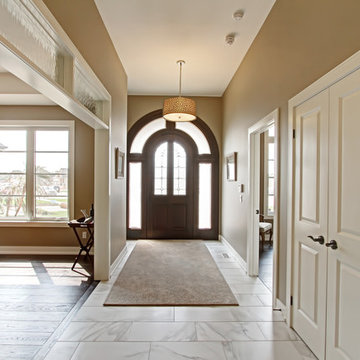玄関ホール (ベージュの壁、赤い壁) の写真
絞り込み:
資材コスト
並び替え:今日の人気順
写真 121〜140 枚目(全 2,794 枚)
1/4
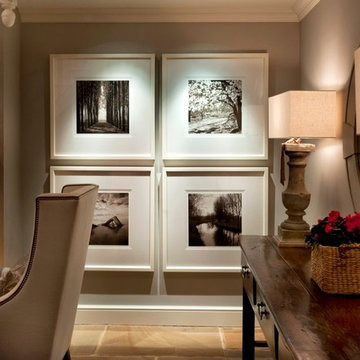
Only the principle designers & founder of April Hamilton favourite photographer, could fill the space in the entrance hall echoing the stunning countryside surrounding this property.
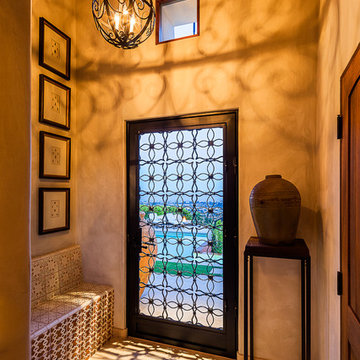
quaint hillside retreat | stunning view property.
infinity edge swimming pool design + waterfall fountain.
hand crafted iron details | classic santa barbara style.
Photography ©Ciro Coelho/ArchitecturalPhoto.com
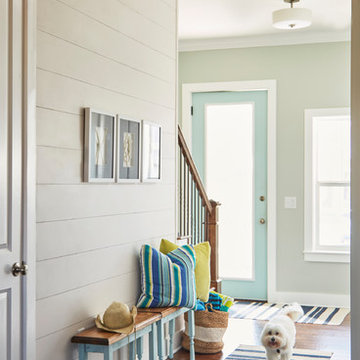
アトランタにあるビーチスタイルのおしゃれな玄関ホール (濃色無垢フローリング、青いドア、茶色い床、ベージュの壁) の写真
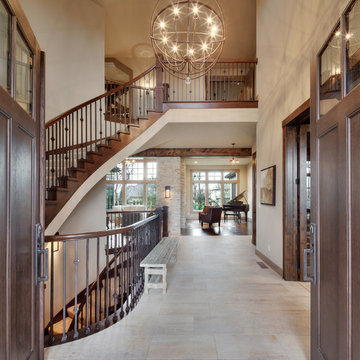
This Mission-Style home was designed with clean lines combined with some rustic elements to create a spectacular space for casual living and entertaining. The grand entrance allows you to see through all the way to the back of the home, past the curved free floating staircase (there is no support beam obstructing your view) as you open the doors to enter the home. The house is meant to entertain with a free flow from room to room and every space flows into the next as an extremely open plan.
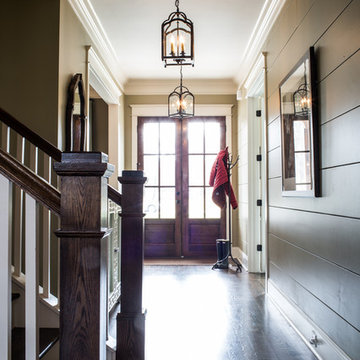
Double door entry hall.
Photography by Andrea Behrends
ナッシュビルにある高級な広いカントリー風のおしゃれな玄関ホール (ベージュの壁、濃色無垢フローリング、ガラスドア) の写真
ナッシュビルにある高級な広いカントリー風のおしゃれな玄関ホール (ベージュの壁、濃色無垢フローリング、ガラスドア) の写真
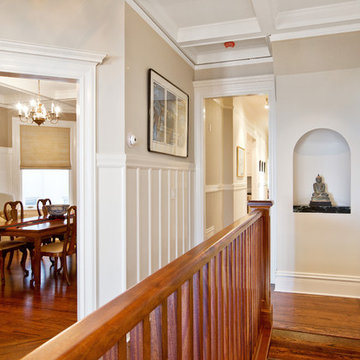
Joseph Schell
サンフランシスコにある中くらいなトランジショナルスタイルのおしゃれな玄関ホール (ベージュの壁、無垢フローリング、木目調のドア、茶色い床) の写真
サンフランシスコにある中くらいなトランジショナルスタイルのおしゃれな玄関ホール (ベージュの壁、無垢フローリング、木目調のドア、茶色い床) の写真
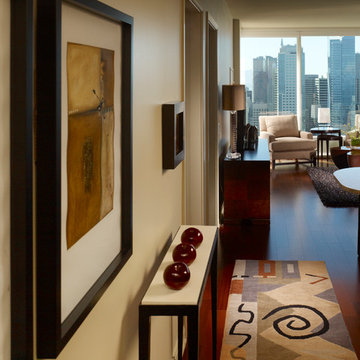
High rise condo in Rincon Tower. Fabulous view of city and bay. Cherry hardwood floors, multi-color shag area rug, Kravet sofa bed, Wendell Castle Sizzle coffee table, Kravet lounge chairs, dining chairs by A. Rudin.
Project designed by Susie Hersker’s Scottsdale interior design firm Design Directives. Design Directives is active in Phoenix, Paradise Valley, Cave Creek, Carefree, Sedona, and beyond.
For more about Design Directives, click here: https://susanherskerasid.com/
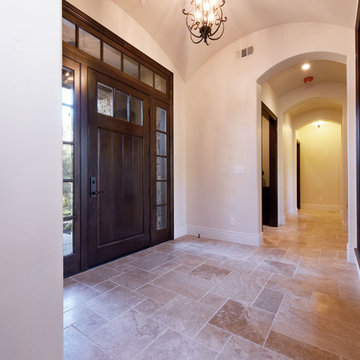
サクラメントにある中くらいなトラディショナルスタイルのおしゃれな玄関ホール (ベージュの壁、トラバーチンの床、濃色木目調のドア、ベージュの床) の写真
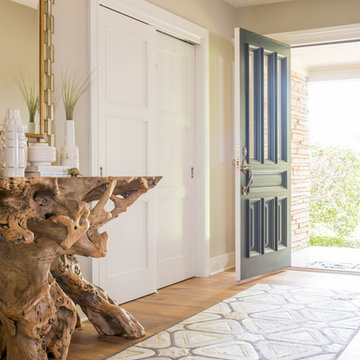
Photography: Michael Hunter
オースティンにある中くらいなミッドセンチュリースタイルのおしゃれな玄関ホール (ベージュの壁、無垢フローリング、緑のドア) の写真
オースティンにある中くらいなミッドセンチュリースタイルのおしゃれな玄関ホール (ベージュの壁、無垢フローリング、緑のドア) の写真
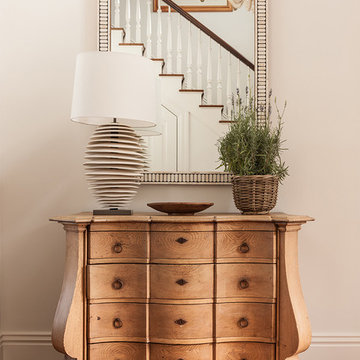
18th Century bleached oak Dutch commode
Bisque ceramic lamp
Ebonized teak and bone Indian mirror
Photographer Carter Berg
ボストンにある高級な広いビーチスタイルのおしゃれな玄関ホール (ベージュの壁、無垢フローリング、木目調のドア) の写真
ボストンにある高級な広いビーチスタイルのおしゃれな玄関ホール (ベージュの壁、無垢フローリング、木目調のドア) の写真
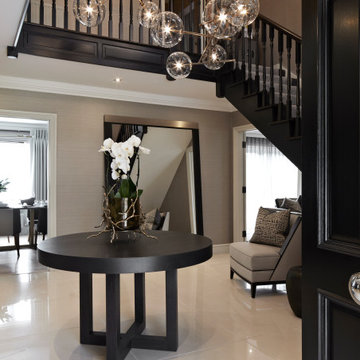
Entrance Hallway
サリーにあるお手頃価格のモダンスタイルのおしゃれな玄関ホール (ベージュの壁、セラミックタイルの床、黒いドア、ベージュの床) の写真
サリーにあるお手頃価格のモダンスタイルのおしゃれな玄関ホール (ベージュの壁、セラミックタイルの床、黒いドア、ベージュの床) の写真

余白のある家
本計画は京都市左京区にある閑静な住宅街の一角にある敷地で既存の建物を取り壊し、新たに新築する計画。周囲は、低層の住宅が立ち並んでいる。既存の建物も同計画と同じ三階建て住宅で、既存の3階部分からは、周囲が開け開放感のある景色を楽しむことができる敷地となっていた。この開放的な景色を楽しみ暮らすことのできる住宅を希望されたため、三階部分にリビングスペースを設ける計画とした。敷地北面には、山々が開け、南面は、低層の住宅街の奥に夏は花火が見える風景となっている。その景色を切り取るかのような開口部を設け、窓際にベンチをつくり外との空間を繋げている。北側の窓は、出窓としキッチンスペースの一部として使用できるように計画とした。キッチンやリビングスペースの一部が外と繋がり開放的で心地よい空間となっている。
また、今回のクライアントは、20代であり今後の家族構成は未定である、また、自宅でリモートワークを行うため、居住空間のどこにいても、心地よく仕事ができるスペースも確保する必要があった。このため、既存の住宅のように当初から個室をつくることはせずに、将来の暮らしにあわせ可変的に部屋をつくれるような余白がふんだんにある空間とした。1Fは土間空間となっており、2Fまでの吹き抜け空間いる。現状は、広場とした外部と繋がる土間空間となっており、友人やペット飼ったりと趣味として遊べ、リモートワークでゆったりした空間となった。将来的には個室をつくったりと暮らしに合わせさまざまに変化することができる計画となっている。敷地の条件や、クライアントの暮らしに合わせるように変化するできる建物はクライアントとともに成長しつづけ暮らしによりそう建物となった。
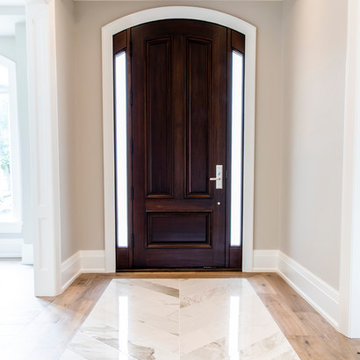
aia photography
トロントにある中くらいなトランジショナルスタイルのおしゃれな玄関ホール (ベージュの壁、淡色無垢フローリング、濃色木目調のドア、茶色い床) の写真
トロントにある中くらいなトランジショナルスタイルのおしゃれな玄関ホール (ベージュの壁、淡色無垢フローリング、濃色木目調のドア、茶色い床) の写真
玄関ホール (ベージュの壁、赤い壁) の写真
7
