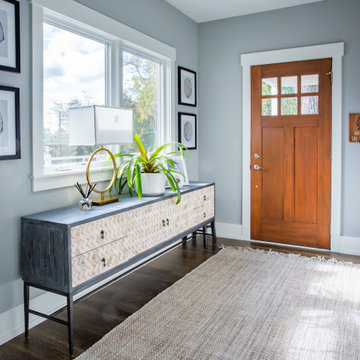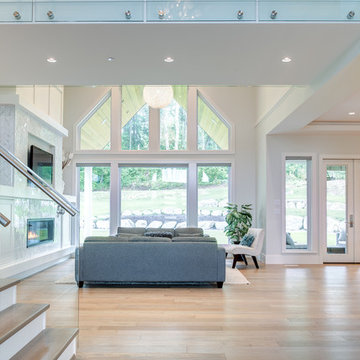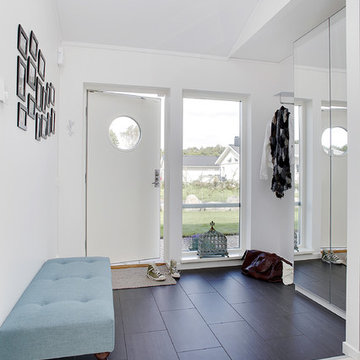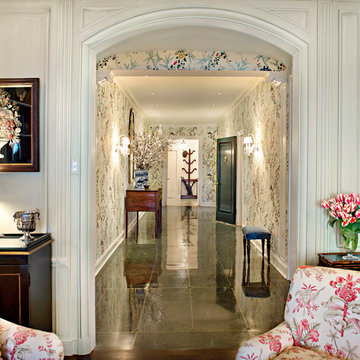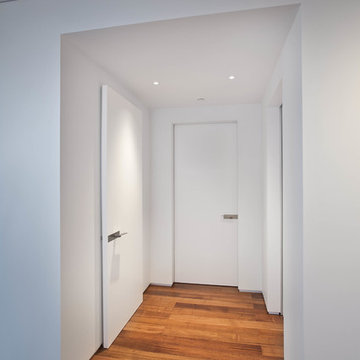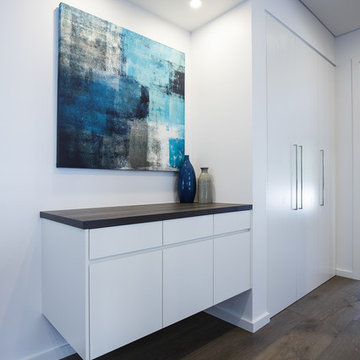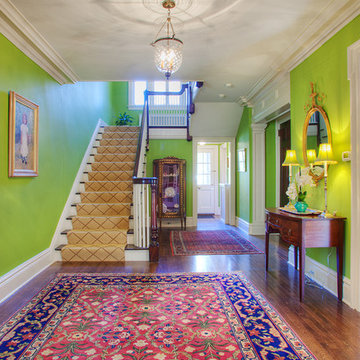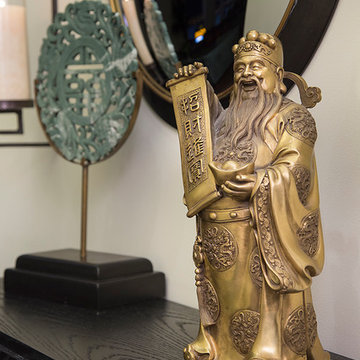玄関ホールの写真
絞り込み:
資材コスト
並び替え:今日の人気順
写真 2721〜2740 枚目(全 16,460 枚)
1/2

This Entryway Table Will Be a decorative space that is mainly used to put down keys or other small items. Table with tray at bottom. Console Table
ロサンゼルスにあるラグジュアリーな小さなモダンスタイルのおしゃれな玄関ホール (白い壁、磁器タイルの床、茶色いドア、ベージュの床、板張り天井、板張り壁) の写真
ロサンゼルスにあるラグジュアリーな小さなモダンスタイルのおしゃれな玄関ホール (白い壁、磁器タイルの床、茶色いドア、ベージュの床、板張り天井、板張り壁) の写真
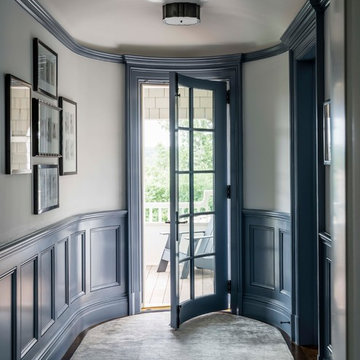
The hallway of a master suite dressed up in paneled wainscoting and rounded at both ends opens toward a second floor balcony with sound views. Above the crown moulding, the ceiling features the fine curves of a shallow barrel vault.
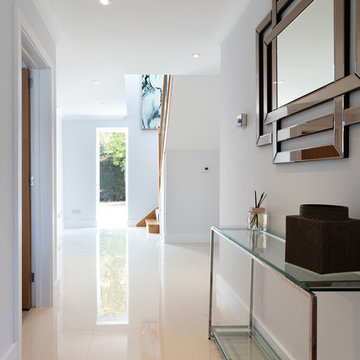
This project was to turn a dated bungalow into a modern house. The objective was to create upstairs living space with a bathroom and ensuite to master.
We installed underfloor heating throughout the ground floor and bathroom. A beautiful new oak staircase was fitted with glass balustrading. To enhance space in the ensuite we installed a pocket door. We created a custom new front porch designed to be in keeping with the new look. Finally, fresh new rendering was installed to complete the house.
This is a modern luxurious property which we are proud to showcase.
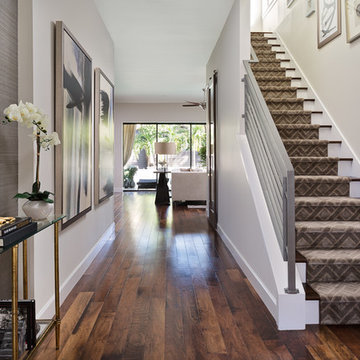
Our goal was to instantly create a sense of calm and sophistication as you enter this home. The expansive entry hall leads directly to the pool in the rear of the property. The custom stair rail adds a contemporary flair to the staircase lined with a geometric runner. Metallic grass cloth wallpaper highlights the niche accented with brass furniture and accessories. Abstract art in blues and grays are over sized for the scale of this room.
Native House Photography
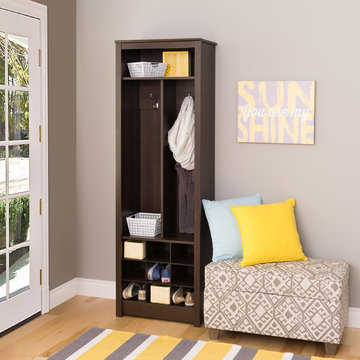
Customize your entryway, hallway or workspace with this versatile organizer. Fit one organizer in a narrow apartment hallway or combine multiple pieces in a large foyer to create a custom look at a fraction of the cost. This Entryway Organizer features two double coat hooks and one large upper shelf, which provides an ideal place to store jackets, hats, gloves, mail, car keys and any other entryway clutter. This unit also features 9 lower shoe cubbies that measure 7” W x 5.25” H X 11.75”D. This product is proudly manufactured in Canada using CARB-compliant, laminated composite wood. Ships ready-to-assemble, includes an instruction booklet for easy assembly and has a 5-year manufacturer’s limited warranty.
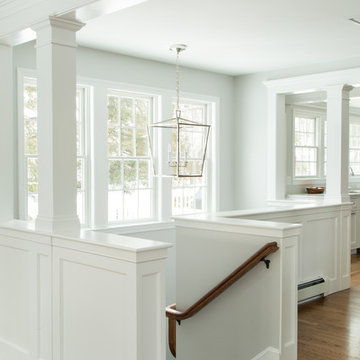
Kyle J. Caldwell Photography
ボストンにある中くらいなトランジショナルスタイルのおしゃれな玄関ホール (グレーの壁、無垢フローリング) の写真
ボストンにある中くらいなトランジショナルスタイルのおしゃれな玄関ホール (グレーの壁、無垢フローリング) の写真
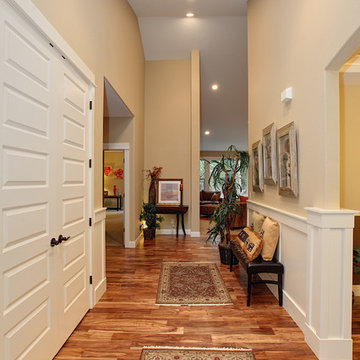
The entry way features a dramatic vaulted ceiling with skylight. Wide hallway with beautiful custom wainscoating. Greg Pierce - Capella Photography
ポートランドにある中くらいなトラディショナルスタイルのおしゃれな玄関ホール (ベージュの壁、濃色無垢フローリング) の写真
ポートランドにある中くらいなトラディショナルスタイルのおしゃれな玄関ホール (ベージュの壁、濃色無垢フローリング) の写真
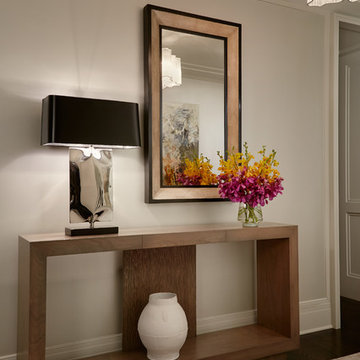
Glamorous. Refined. Luxurious. Kid-friendly? Indeed! In fact, this Michigan Avenue weekend retreat is home-away-from-home for a family of six, including four young children. Still, serenity and sophistication reign, thanks to a rich array of shimmering, shining, glossy, glassy surfaces, from subtly patterned fabrics that disguise peanut butter and jelly fingerprints to luminous accents that cast an urbane glow as the sunsets over the Lake Michigan sky. Mostly-neutral interiors are energized by strategic pops of color; custom architectural embellishments infuse additional character. Floor plan modifications ensure expansive sightlines throughout, and accentuate skyline views.
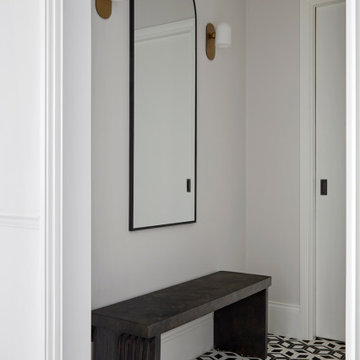
Inspired by the luxurious hotels of Europe, we were inspired to keep the palette monochrome. but all the elements have strong lines that all work together to give a sense of drama. The amazing black and white geometric tiles take centre stage and greet everyone coming into this incredible double-fronted Victorian house. The benchtable is almost like a sculpture, holding the space alongside the very simple decorative elements. The simple pendants continue the black and white colour palette.
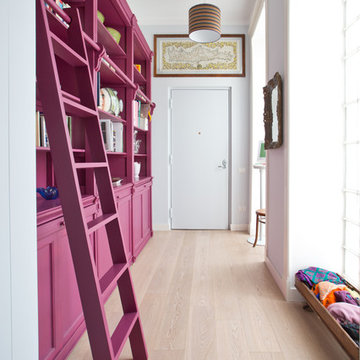
Cristina Cusani © Houzz 2018
ナポリにあるエクレクティックスタイルのおしゃれな玄関ホール (白い壁、淡色無垢フローリング、白いドア、ベージュの床) の写真
ナポリにあるエクレクティックスタイルのおしゃれな玄関ホール (白い壁、淡色無垢フローリング、白いドア、ベージュの床) の写真

Inspiration for a contemporary gallery house in New York City featuring flat-panel cabinets, white backsplash and mosaic tile backsplash, a soft color palette, and textures which all come to life in this gorgeous, sophisticated space!
Project designed by Tribeca based interior designer Betty Wasserman. She designs luxury homes in New York City (Manhattan), The Hamptons (Southampton), and the entire tri-state area.
For more about Betty Wasserman, click here: https://www.bettywasserman.com/
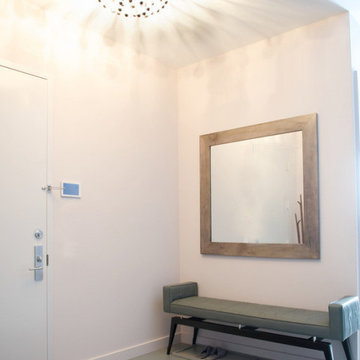
Inspiration for a contemporary gallery house in New York City featuring flat-panel cabinets, white backsplash and mosaic tile backsplash, a soft color palette, and textures which all come to life in this gorgeous, sophisticated space!
Project designed by Tribeca based interior designer Betty Wasserman. She designs luxury homes in New York City (Manhattan), The Hamptons (Southampton), and the entire tri-state area.
For more about Betty Wasserman, click here: https://www.bettywasserman.com/
玄関ホールの写真
137
