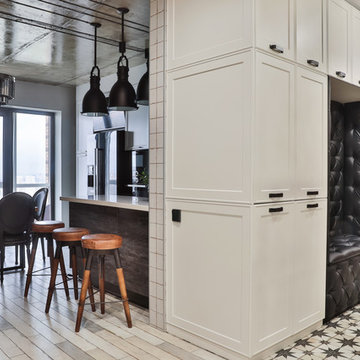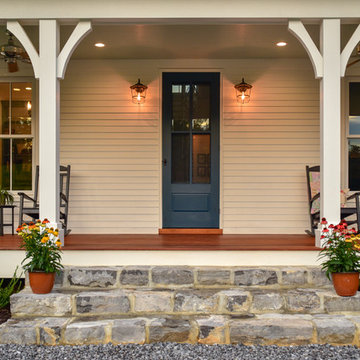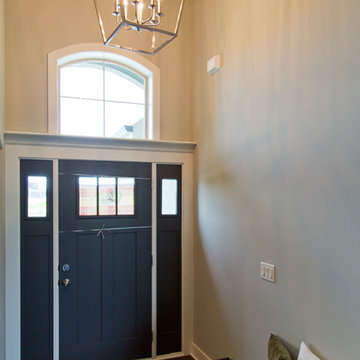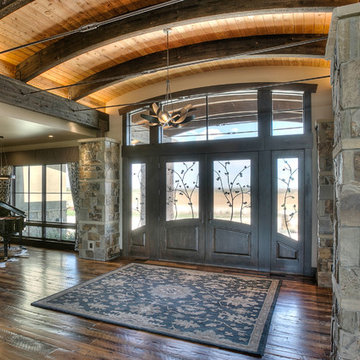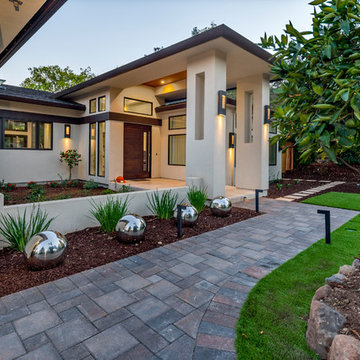玄関
絞り込み:
資材コスト
並び替え:今日の人気順
写真 1〜20 枚目(全 7,553 枚)
1/4

Lisza Coffey Photography
オマハにある高級な中くらいなミッドセンチュリースタイルのおしゃれな玄関ドア (ベージュの壁、クッションフロア、濃色木目調のドア、茶色い床) の写真
オマハにある高級な中くらいなミッドセンチュリースタイルのおしゃれな玄関ドア (ベージュの壁、クッションフロア、濃色木目調のドア、茶色い床) の写真
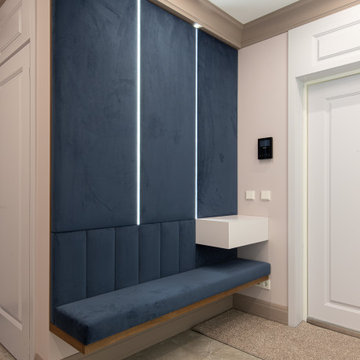
Прихожая
サンクトペテルブルクにあるお手頃価格の中くらいなトランジショナルスタイルのおしゃれな玄関ドア (ベージュの壁、磁器タイルの床、白いドア、グレーの床) の写真
サンクトペテルブルクにあるお手頃価格の中くらいなトランジショナルスタイルのおしゃれな玄関ドア (ベージュの壁、磁器タイルの床、白いドア、グレーの床) の写真

Positioned near the base of iconic Camelback Mountain, “Outside In” is a modernist home celebrating the love of outdoor living Arizonans crave. The design inspiration was honoring early territorial architecture while applying modernist design principles.
Dressed with undulating negra cantera stone, the massing elements of “Outside In” bring an artistic stature to the project’s design hierarchy. This home boasts a first (never seen before feature) — a re-entrant pocketing door which unveils virtually the entire home’s living space to the exterior pool and view terrace.
A timeless chocolate and white palette makes this home both elegant and refined. Oriented south, the spectacular interior natural light illuminates what promises to become another timeless piece of architecture for the Paradise Valley landscape.
Project Details | Outside In
Architect: CP Drewett, AIA, NCARB, Drewett Works
Builder: Bedbrock Developers
Interior Designer: Ownby Design
Photographer: Werner Segarra
Publications:
Luxe Interiors & Design, Jan/Feb 2018, "Outside In: Optimized for Entertaining, a Paradise Valley Home Connects with its Desert Surrounds"
Awards:
Gold Nugget Awards - 2018
Award of Merit – Best Indoor/Outdoor Lifestyle for a Home – Custom
The Nationals - 2017
Silver Award -- Best Architectural Design of a One of a Kind Home - Custom or Spec
http://www.drewettworks.com/outside-in/

Updated Spec Home: Foyer and Great Room
In our last post, we introduced you to my mom and sister’s Updated Spec Home; the Foyer and Great Room will be featured in this post.
Foyer
As you enter their home, to the right is a hall closet and a french door which leads to the Basement. To the left is a long wall which was perfect for an extra long console table in a rustic finish that served as a sofa table in their previous home. I love repositioning furniture, and by using this table in the entry, it makes it feel new.
Additionally, we placed a vibrant piece of art previously used in my sister’s Bedroom above the table. This piece not only sets the tone for our color palette, it also makes the kind of statement you want in your Foyer – Wow! We added accessories and an unique lamp to complete the space.
Great Room
In the Great Room which is open to the Foyer, we installed our inspiration artwork in the place of honor over the mantel. Since the piece was vertical, it did not take up enough space. I do not like a “fussy” mantel with lots of accessories so we found these two vases in a silver leaf finish. They were perfect because they were large enough, but not too deep. Accessorizing mantels can be tricky because the majority of them are not deep. We went to Jan’s Floral Design to add vibrant color and interesting textures to the vases.
The original mantel was too small and uninspired. Therefore, we had our contractor Brad Anderson built a new one based on a photo of a mantel we liked. The new mantel has lots of great detail and is the appropriate proportion for the fireplace. We replaced beige 12×12 ceramic tiles with gorgeous large pieces of smoked carrara marble for a striking fireplace surround. Check out this other mantel that we updated.
For furniture, we purchased a shorter sofa in a gray tweed fabric. Typically, two throw pillows come with a sofa.We added a fun fringe to the pillows that came with the sofa. I recommend ordering pillows that match your sofa fabric and layering with custom pillows that support your color palette. We added a patterned custom pillow and a striped throw.
Next, we got a small scale recliner in a yummy gray leather for my mom and a chair and ottoman in a small scale mint and gray geometric pattern for my sister. We added an accent chair in a fun small scale stripe to fill a corner and add additional seating – which is always a good thing.
Remember that this was a Spec Home so there were no built-ins. As a result, we needed a media cabinet for the television and some bookcases to display my mom’s decorative box collection and my sister’s collection of blown colored glass. This set from Ballard Designs fit the bill perfectly. The back is open and airy with nice detail. The wood finish also adds a richness to the space.
My mom needed a space for her computer, and this small writing desk fit the space perfectly.
Finally, for finishing touches, we added a patterned rug, cornice boards in a mint leaf fabric, and great lamps for ambient lighting. These two rooms are stunning, vibrant and livable. Can’t wait to show you more in our next post! Enjoy!
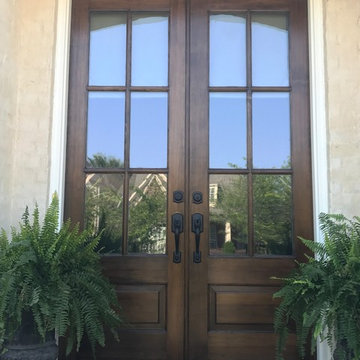
The finished doors with new fixtures. Paint work in Memphis, TN
他の地域にあるお手頃価格の中くらいなトラディショナルスタイルのおしゃれな玄関ドア (ベージュの壁、濃色木目調のドア) の写真
他の地域にあるお手頃価格の中くらいなトラディショナルスタイルのおしゃれな玄関ドア (ベージュの壁、濃色木目調のドア) の写真
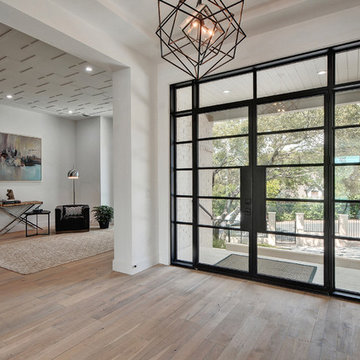
Walk on sunshine with Skyline Floorscapes' Ivory White Oak. This smooth operator of floors adds charm to any room. Its delightfully light tones will have you whistling while you work, play, or relax at home.
This amazing reclaimed wood style is a perfect environmentally-friendly statement for a modern space, or it will match the design of an older house with its vintage style. The ivory color will brighten up any room.
This engineered wood is extremely strong with nine layers and a 3mm wear layer of White Oak on top. The wood is handscraped, adding to the lived-in quality of the wood. This will make it look like it has been in your home all along.
Each piece is 7.5-in. wide by 71-in. long by 5/8-in. thick in size. It comes with a 35-year finish warranty and a lifetime structural warranty.
This is a real wood engineered flooring product made from white oak. It has a beautiful ivory color with hand scraped, reclaimed planks that are finished in oil. The planks have a tongue & groove construction that can be floated, glued or nailed down.
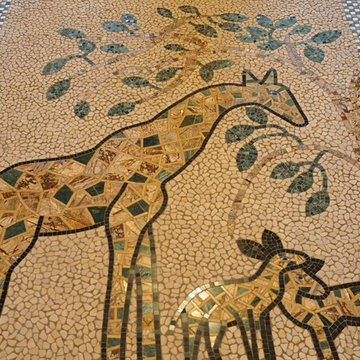
Matthew Lorenz
カルガリーにある高級な中くらいなラスティックスタイルのおしゃれな玄関ドア (濃色無垢フローリング、ベージュの壁) の写真
カルガリーにある高級な中くらいなラスティックスタイルのおしゃれな玄関ドア (濃色無垢フローリング、ベージュの壁) の写真
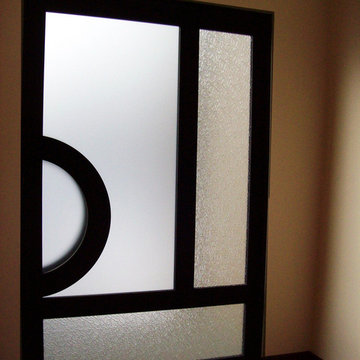
Unique pivot front door with frosted glass.
他の地域にある高級な広いコンテンポラリースタイルのおしゃれな玄関ドア (ベージュの壁、濃色無垢フローリング、ガラスドア) の写真
他の地域にある高級な広いコンテンポラリースタイルのおしゃれな玄関ドア (ベージュの壁、濃色無垢フローリング、ガラスドア) の写真
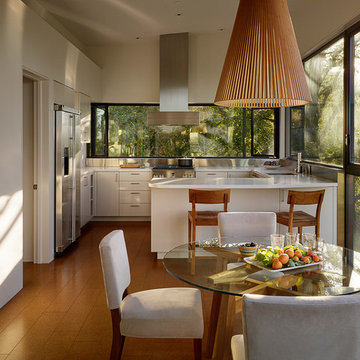
Despite an extremely steep, almost undevelopable, wooded site, the Overlook Guest House strategically creates a new fully accessible indoor/outdoor dwelling unit that allows an aging family member to remain close by and at home.
Photo by Matthew Millman

ボストンにあるお手頃価格の小さなエクレクティックスタイルのおしゃれな玄関ドア (ベージュの壁、淡色無垢フローリング、茶色いドア、茶色い床) の写真
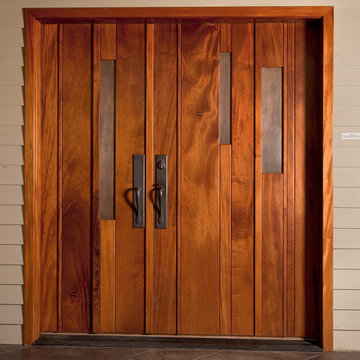
Mahogany Double Doors with Copper. Boulder CO
It is always exciting to find a balance in double doors between curves and straight lines. Not all the doors are equal in width, adding to its unique nature. Each door is a sculpture within itself.

Several layers of planes and materials create a transition zone from the street to the entry.
デンバーにある中くらいなコンテンポラリースタイルのおしゃれな玄関ドア (ガラスドア、トラバーチンの床、ベージュの壁) の写真
デンバーにある中くらいなコンテンポラリースタイルのおしゃれな玄関ドア (ガラスドア、トラバーチンの床、ベージュの壁) の写真
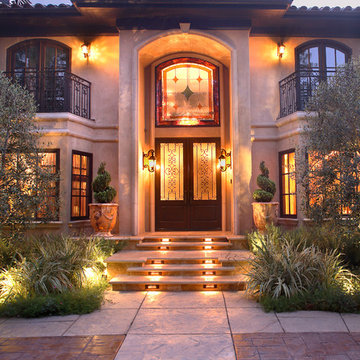
Double doors and leaded stained glass transom window are the focal point of this magnificent Mediterranean style entry
ロサンゼルスにある巨大な地中海スタイルのおしゃれな玄関ドア (ベージュの壁、濃色木目調のドア) の写真
ロサンゼルスにある巨大な地中海スタイルのおしゃれな玄関ドア (ベージュの壁、濃色木目調のドア) の写真
1
