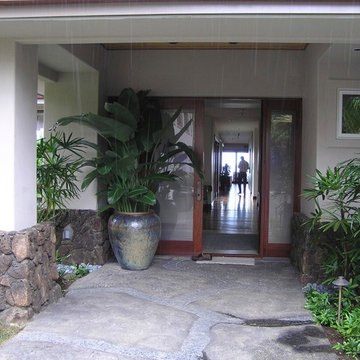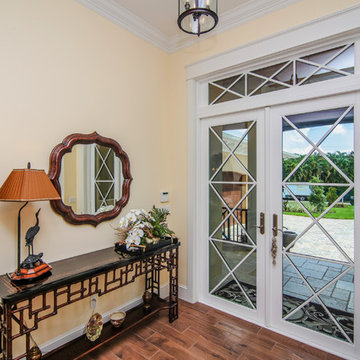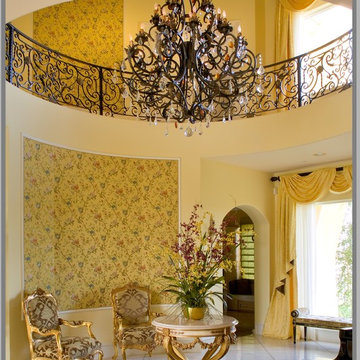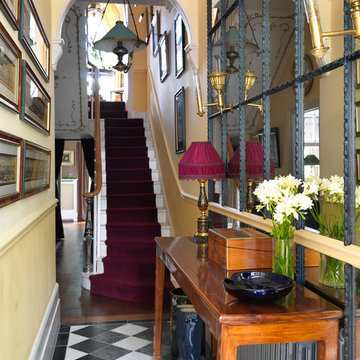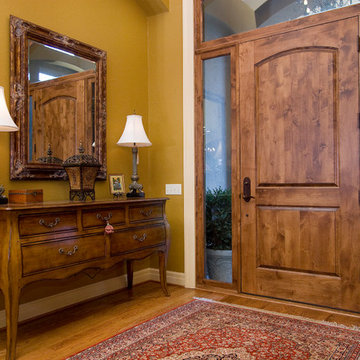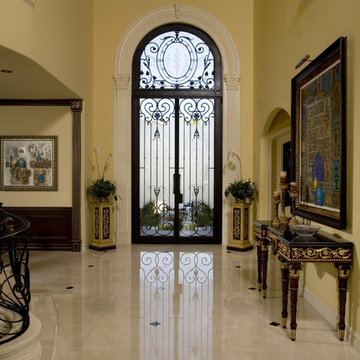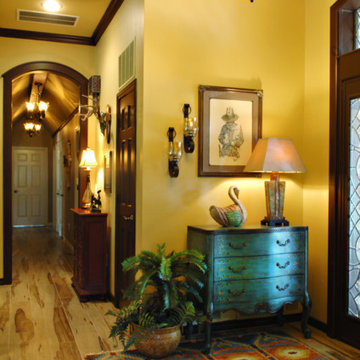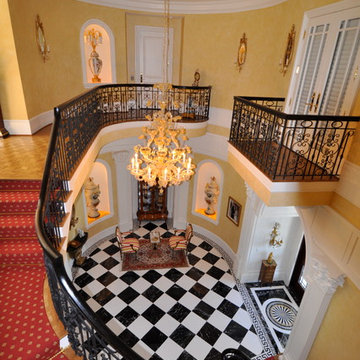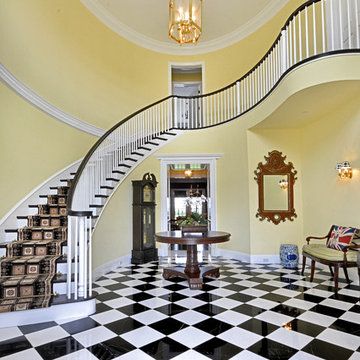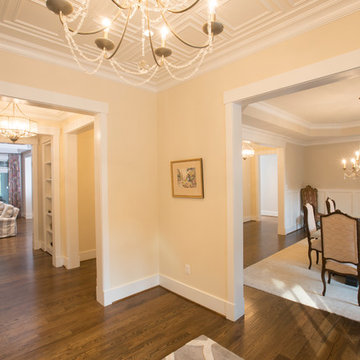玄関ロビー (黄色い壁) の写真
並び替え:今日の人気順
写真 101〜120 枚目(全 1,160 枚)
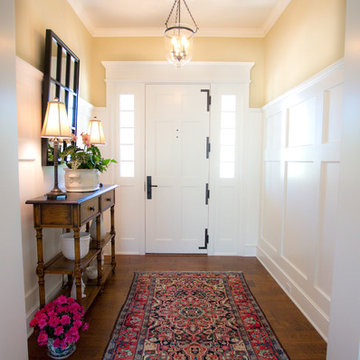
This is a very well detailed custom home on a smaller scale, measuring only 3,000 sf under a/c. Every element of the home was designed by some of Sarasota's top architects, landscape architects and interior designers. One of the highlighted features are the true cypress timber beams that span the great room. These are not faux box beams but true timbers. Another awesome design feature is the outdoor living room boasting 20' pitched ceilings and a 37' tall chimney made of true boulders stacked over the course of 1 month.

Foyer. The Sater Design Collection's luxury, farmhouse home plan "Manchester" (Plan #7080). saterdesign.com
マイアミにある高級な中くらいなカントリー風のおしゃれな玄関ロビー (黄色い壁、スレートの床、濃色木目調のドア) の写真
マイアミにある高級な中くらいなカントリー風のおしゃれな玄関ロビー (黄色い壁、スレートの床、濃色木目調のドア) の写真
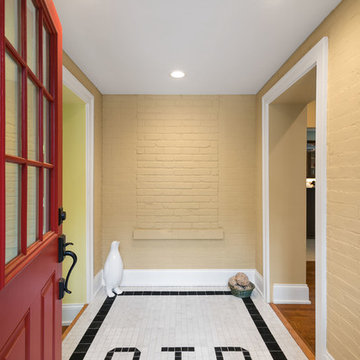
Jeffrey Jakucyk: Photographer
シンシナティにある中くらいなエクレクティックスタイルのおしゃれな玄関ロビー (黄色い壁、磁器タイルの床、赤いドア) の写真
シンシナティにある中くらいなエクレクティックスタイルのおしゃれな玄関ロビー (黄色い壁、磁器タイルの床、赤いドア) の写真
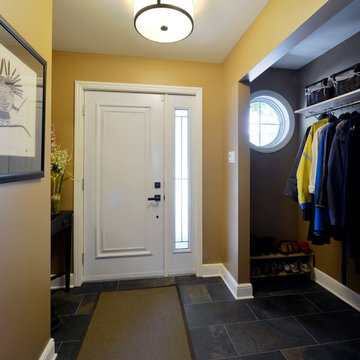
The exterior of this home was not only dated, but showcasing the architecture of two competing decades (the 50’s and 70’s). Our clients wanted a modern update to the exterior and a practical front entry. The flat roof on their living room was also leaking and needed to be addressed.
We said goodbye to the brick and aluminum siding and replaced it with stone and cement fibre. An eyebrow roof delineates the stone and siding and we extended the roof of the main home for weather protection and aesthetic improvement. Wrought iron railings and stone steps fit in nicely with their natural surroundings and invite visitors to the front door.
A foyer addition allowed the creation of a covered porch area on the outside and an open coatroom and home office extension on the inside. Round windows were added to the front and side of the home which add style and bring in much needed natural light.
The existing family room with the leaking roof was legally non-conforming and required a minor variance. Existing defined parking areas further complicated this issue, but we were able to compromise by not extending the front porch across the full width of the addition. A new sloped roof, with interior vaulted ceilings enhances the visual indoor-outdoor integration of the home.
This renovated home’s new exterior fits in perfectly with the neighboring homes and provides the owner’s with two covered entries to protect them from our Ottawa climate.
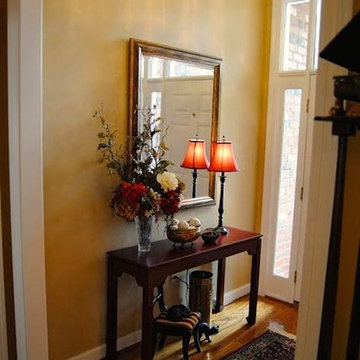
This bright and welcoming entry foyer features high ceilings panel door with sidelights and transom. The entry console provides a place for mail, keys, and a quick check in the mirror before greeting guest. The red oriental style console has a distressed finish. It is accessorized with a buffet lamp, bowl of decorative orbs, and designer bouquet. Underneath an antiques umbrella stand, a woodcrafter's Duncan Phife chair sample and two aged black iron cats. This vignette hints to what to visitors should expect beyond the threshold.
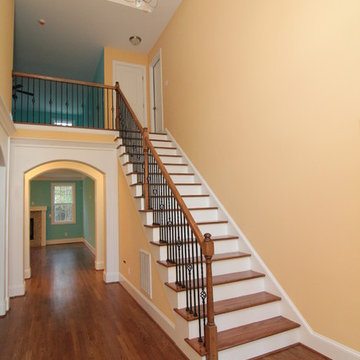
Take a step into this home, and you'll see how impressive the two story entry is, topped with a barrel vault ceiling design and contemporary finishes.
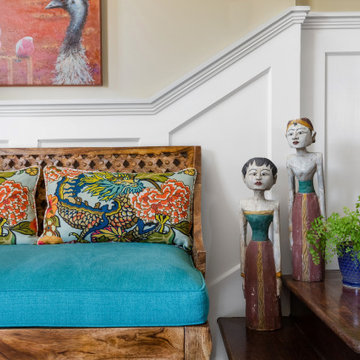
Bohemian-style foyer in Craftsman home
シアトルにある低価格の中くらいなエクレクティックスタイルのおしゃれな玄関ロビー (黄色い壁、ライムストーンの床、白いドア、黄色い床、羽目板の壁) の写真
シアトルにある低価格の中くらいなエクレクティックスタイルのおしゃれな玄関ロビー (黄色い壁、ライムストーンの床、白いドア、黄色い床、羽目板の壁) の写真
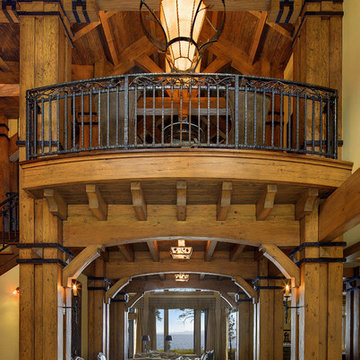
Kasinger-Mastel
他の地域にある巨大なラスティックスタイルのおしゃれな玄関ロビー (黄色い壁) の写真
他の地域にある巨大なラスティックスタイルのおしゃれな玄関ロビー (黄色い壁) の写真
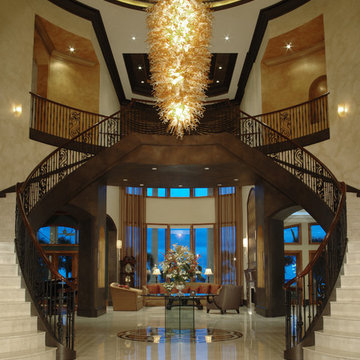
Faux finished, custom moldings accent the layers of the ceiling. Chandelier is comprised of over 1300 pieces of glass that were placed on fixture one by one on site. Custom medallion in center of staircase. Marble floors. Staircase railing is iron capped with stained wood.
Photographer - John Stillman
John Stillman

Dans cette maison datant de 1993, il y avait une grande perte de place au RDCH; Les clients souhaitaient une rénovation totale de ce dernier afin de le restructurer. Ils rêvaient d'un espace évolutif et chaleureux. Nous avons donc proposé de re-cloisonner l'ensemble par des meubles sur mesure et des claustras. Nous avons également proposé d'apporter de la lumière en repeignant en blanc les grandes fenêtres donnant sur jardin et en retravaillant l'éclairage. Et, enfin, nous avons proposé des matériaux ayant du caractère et des coloris apportant du peps!
玄関ロビー (黄色い壁) の写真
6
