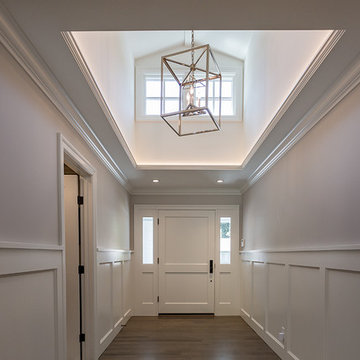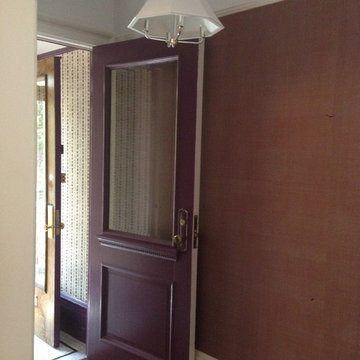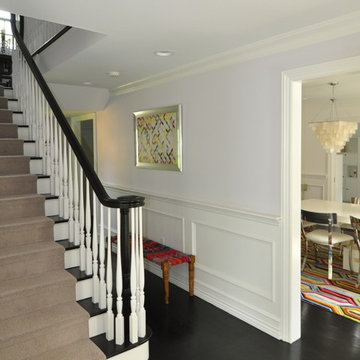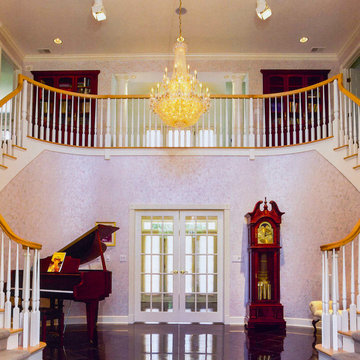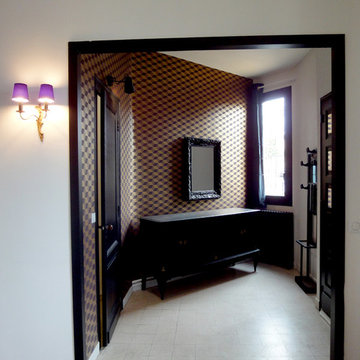玄関ロビー (紫の壁) の写真
絞り込み:
資材コスト
並び替え:今日の人気順
写真 41〜60 枚目(全 95 枚)
1/3
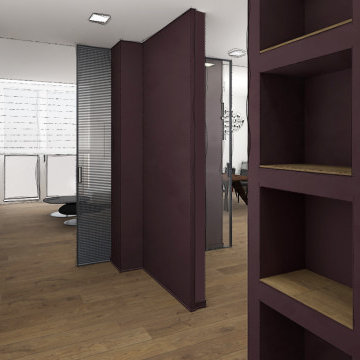
L'ingresso si apre direttamente sul soggiorno ed è caratterizzato dalla libreria in cartongesso che nasconde la cucina lineare
トゥーリンにある高級な小さなコンテンポラリースタイルのおしゃれな玄関ロビー (紫の壁、濃色無垢フローリング、グレーのドア、茶色い床、折り上げ天井) の写真
トゥーリンにある高級な小さなコンテンポラリースタイルのおしゃれな玄関ロビー (紫の壁、濃色無垢フローリング、グレーのドア、茶色い床、折り上げ天井) の写真
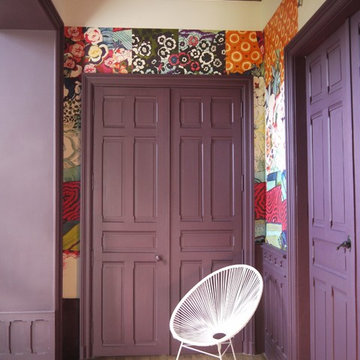
Mise en couleur et aménagement d’une résidence secondaire familiale. Les clients souhaitaient un décor à la fois coloré et décalé où les accessoires de décoration viendraient agrémenter les murs au fil du temps et des coups de cœur. MIINT a donc créé les bases de cet écrin pour partager d’ores et déjà de chaleureux moments de vie.
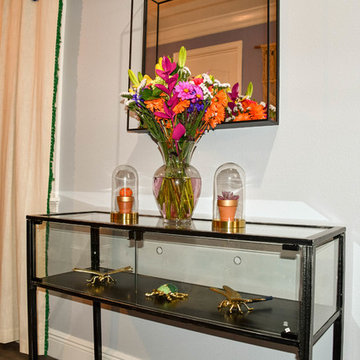
Bold, Eclectic, Tribal and modern Design. Bohemian fabric prints. Pier1imports, AnthropologieHome,West Elm, IKEA, World Market, Target
Photo credits by ©LunaSkyDemarco and ©Candela Creative Group, Inc.
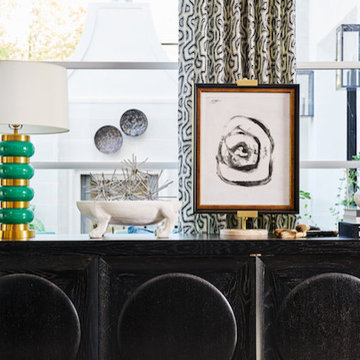
The textiles, wallcovering and dynamic accessories come together to create such palpable energy. Every piece in this space has some eye-catching quality, whether subtle or bold, adding layers of contrast. Our absolute favorite part of this space is the way visitors can really feel the movement and moxie of the design.
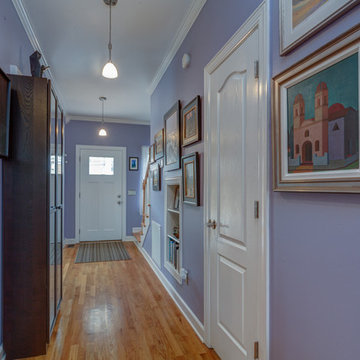
We updated this beautiful Craftsman home with new interior and exterior paint, new carpet and flooring, as well as adding on living room and master suite additions. The two-story addition also adds a new deck upstairs with stunning views of downtown skylines.
Downstairs, we updated the kitchen counter tops and back splash, the sink, and the faucet. The kitchen opens up into the new living room addition that features a three-panel Nanawall door that opens completely onto the back courtyard area. Open or closed, the Nanawall door truly invites the outdoors in!
Upstairs the new master suite bath room sees a new threshold-free shower, a custom vanity and new floors. The suite boasts a coffee bar for early mornings, as well as a walk-in closet with all new custom cabinets and shelves for clothing and shoes. The French doors open onto the new deck where the homeowners can relax after work and watch the sun set over the downtown skyline.
Ryan Long Photography
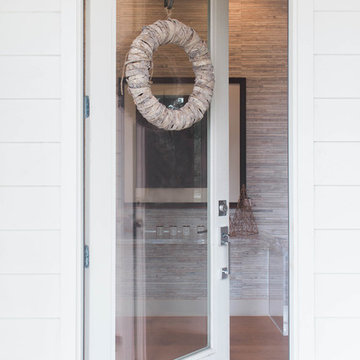
Reagen Taylor Photography
オースティンにあるラグジュアリーな小さなトランジショナルスタイルのおしゃれな玄関ロビー (紫の壁、淡色無垢フローリング、白いドア) の写真
オースティンにあるラグジュアリーな小さなトランジショナルスタイルのおしゃれな玄関ロビー (紫の壁、淡色無垢フローリング、白いドア) の写真
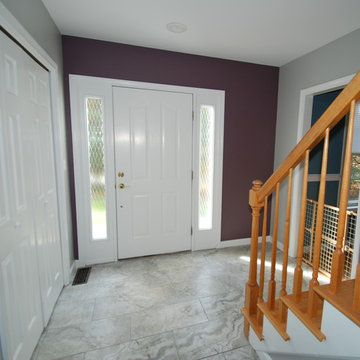
An old, outdated colonial foyer is transformed with dynamic new 12x24 ceramic flooring, gray walls and striking eggplant accent wall. Kelly Murphy
マンチェスターにあるラグジュアリーな広いトランジショナルスタイルのおしゃれな玄関ロビー (紫の壁、セラミックタイルの床) の写真
マンチェスターにあるラグジュアリーな広いトランジショナルスタイルのおしゃれな玄関ロビー (紫の壁、セラミックタイルの床) の写真
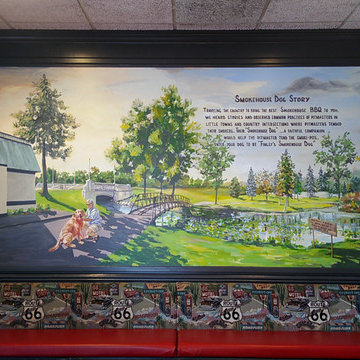
This is an original mural created and painted by Mural by Design for an authentic restaurant, Finley's Grill & Smokehouse, Jackson, MI. The mural is a reflection of what a customer would see and experience by this restaurant and around a public park in Jackson.
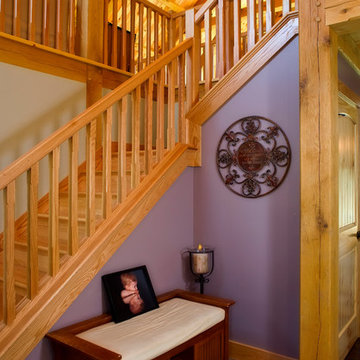
Grand entry foyer with open stair to loft. A view of the loft from entry.
コロンバスにある中くらいなトラディショナルスタイルのおしゃれな玄関ロビー (紫の壁、セラミックタイルの床、濃色木目調のドア) の写真
コロンバスにある中くらいなトラディショナルスタイルのおしゃれな玄関ロビー (紫の壁、セラミックタイルの床、濃色木目調のドア) の写真
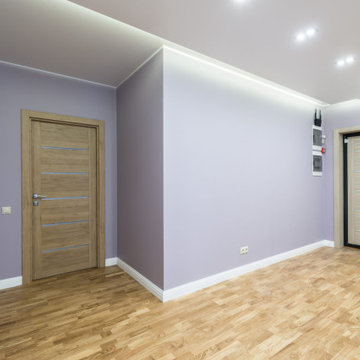
Прихожую от гостиной оделяет шкаф с зеркальной поверхностью, в который удобно размещается и верхняя одежда и обувь, зеркальная поверхность располагается по "фэн-шуй" не напротив входа. Входная дверь подобрана в стиле межкомнатных - горизонтальные металлические вставки повторяют вставки матового стекла. Квартира оборудована системой охраны и видеонаблюдения.
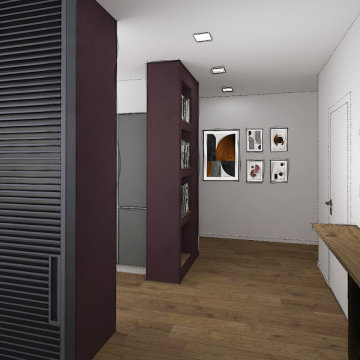
L'ingresso si apre direttamente sul soggiorno ed è caratterizzato dalla libreria in cartongesso che nasconde la cucina lineare
トゥーリンにある高級な小さなコンテンポラリースタイルのおしゃれな玄関ロビー (紫の壁、濃色無垢フローリング、グレーのドア、茶色い床、折り上げ天井) の写真
トゥーリンにある高級な小さなコンテンポラリースタイルのおしゃれな玄関ロビー (紫の壁、濃色無垢フローリング、グレーのドア、茶色い床、折り上げ天井) の写真
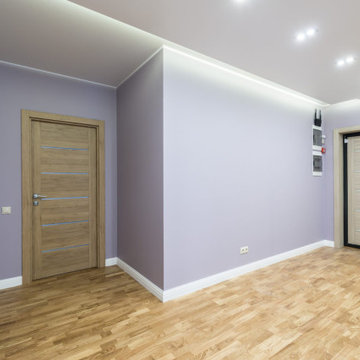
Прихожую от гостиной оделяет шкаф с зеркальной поверхностью, в который удобно размещается и верхняя одежда и обувь, зеркальная поверхность располагается по "фэн-шуй" не напротив входа. Входная дверь подобрана в стиле межкомнатных - горизонтальные металлические вставки повторяют вставки матового стекла. Квартира оборудована системой охраны и видеонаблюдения.
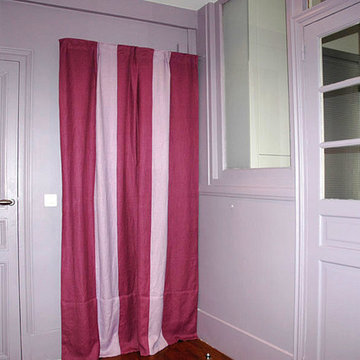
L'entrée donne les ton. Le violet St Laurent vient ré-hausser le parme.
パリにあるお手頃価格の中くらいなトラディショナルスタイルのおしゃれな玄関ロビー (紫の壁、無垢フローリング、紫のドア、茶色い床) の写真
パリにあるお手頃価格の中くらいなトラディショナルスタイルのおしゃれな玄関ロビー (紫の壁、無垢フローリング、紫のドア、茶色い床) の写真
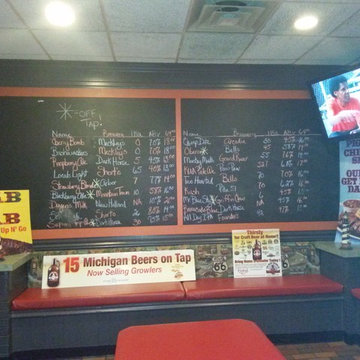
This is an original mural created and painted by Mural by Design for an authentic restaurant, Finley's Grill & Smokehouse, Jackson, MI. The mural is a reflection of what a customer would see and experience by this restaurant and around a public park in Jackson.
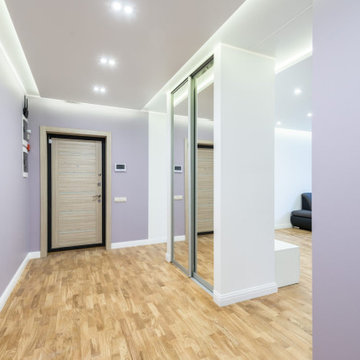
Прихожую от гостиной оделяет шкаф с зеркальной поверхностью, в который удобно размещается и верхняя одежда и обувь, зеркальная поверхность располагается по "фэн-шуй" не напротив входа. Входная дверь подобрана в стиле межкомнатных - горизонтальные металлические вставки повторяют вставки матового стекла. Квартира оборудована системой охраны и видеонаблюдения.
玄関ロビー (紫の壁) の写真
3
