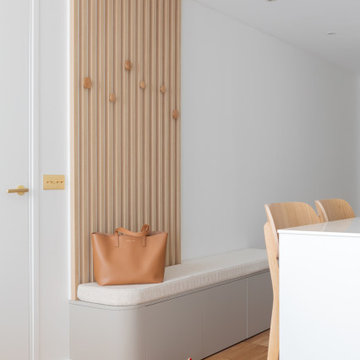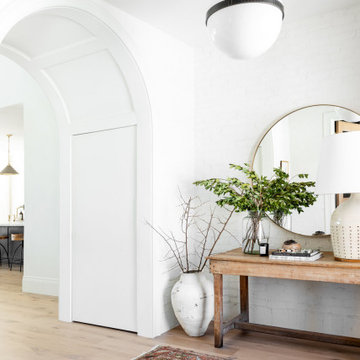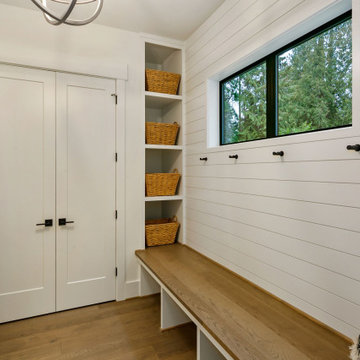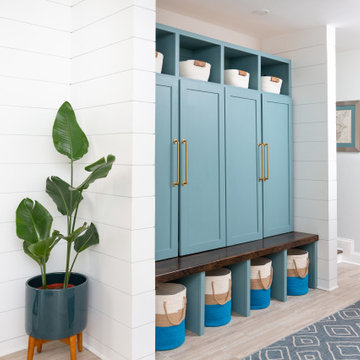中くらいな玄関 (白い壁、レンガ壁、塗装板張りの壁) の写真
絞り込み:
資材コスト
並び替え:今日の人気順
写真 1〜20 枚目(全 227 枚)
1/5

Front entry of the home has been converted to a mudroom and provides organization and storage for the family.
デトロイトにある高級な中くらいなトランジショナルスタイルのおしゃれなマッドルーム (白い壁、無垢フローリング、茶色い床、塗装板張りの壁) の写真
デトロイトにある高級な中くらいなトランジショナルスタイルのおしゃれなマッドルーム (白い壁、無垢フローリング、茶色い床、塗装板張りの壁) の写真

A small entryway at the rear of the house was transformed by the kitchen addition, into a more spacious, accommodating space for the entire family, including children, pets and guests.

This classic Queenslander home in Red Hill, was a major renovation and therefore an opportunity to meet the family’s needs. With three active children, this family required a space that was as functional as it was beautiful, not forgetting the importance of it feeling inviting.
The resulting home references the classic Queenslander in combination with a refined mix of modern Hampton elements.

The Laguna Oak from the Alta Vista Collection is crafted from French white oak with a Nu Oil® finish.
ロサンゼルスにある高級な中くらいなラスティックスタイルのおしゃれな玄関ホール (白い壁、淡色無垢フローリング、木目調のドア、マルチカラーの床、表し梁、塗装板張りの壁) の写真
ロサンゼルスにある高級な中くらいなラスティックスタイルのおしゃれな玄関ホール (白い壁、淡色無垢フローリング、木目調のドア、マルチカラーの床、表し梁、塗装板張りの壁) の写真

ミネアポリスにある高級な中くらいなトランジショナルスタイルのおしゃれなマッドルーム (白い壁、磁器タイルの床、白いドア、グレーの床、塗装板張りの壁) の写真

The mudroom was strategically located off of the drive aisle to drop off children and their belongings before parking the car in the car in the detached garage at the property's rear. Backpacks, coats, shoes, and key storage allow the rest of the house to remain clutter free.

Dans l’entrée, les menuiseries sont faites sur mesure avec des lignes épurées et sophistiquées, ajoutant une touche de raffinement.
パリにあるお手頃価格の中くらいなコンテンポラリースタイルのおしゃれな玄関ロビー (白い壁、無垢フローリング、塗装板張りの壁) の写真
パリにあるお手頃価格の中くらいなコンテンポラリースタイルのおしゃれな玄関ロビー (白い壁、無垢フローリング、塗装板張りの壁) の写真

Entry Foyer
リッチモンドにあるラグジュアリーな中くらいなカントリー風のおしゃれな玄関ロビー (白い壁、無垢フローリング、ガラスドア、ベージュの床、塗装板張りの壁) の写真
リッチモンドにあるラグジュアリーな中くらいなカントリー風のおしゃれな玄関ロビー (白い壁、無垢フローリング、ガラスドア、ベージュの床、塗装板張りの壁) の写真

Front Entry Way featuring Painted brick wall, wood floors, and elegant lighting.
ソルトレイクシティにある高級な中くらいなトランジショナルスタイルのおしゃれな玄関ホール (白い壁、黒いドア、レンガ壁) の写真
ソルトレイクシティにある高級な中くらいなトランジショナルスタイルのおしゃれな玄関ホール (白い壁、黒いドア、レンガ壁) の写真

Grand foyer for first impressions.
ワシントンD.C.にある中くらいなカントリー風のおしゃれな玄関ロビー (白い壁、クッションフロア、黒いドア、茶色い床、三角天井、塗装板張りの壁) の写真
ワシントンD.C.にある中くらいなカントリー風のおしゃれな玄関ロビー (白い壁、クッションフロア、黒いドア、茶色い床、三角天井、塗装板張りの壁) の写真

The Kelso's Mudroom is designed to be functional and stylish. The black coat hooks provide a sleek and modern look, offering a convenient place to hang coats and accessories. The black door hardware matches the overall aesthetic and adds a touch of sophistication. The black windows complement the design and allow natural light to illuminate the space. The built-in cubby offers storage for shoes, bags, and other items, helping to keep the mudroom organized. The mudroom itself is a practical space that serves as a transition area between the outdoors and the rest of the home. A round wood chandelier hangs from the ceiling, providing both functional lighting and an eye-catching focal point. The white shiplap walls create a clean and classic look, while the wood bench adds warmth and natural texture. The light hardwood floor adds a touch of elegance and durability to the mudroom. White paneling further enhances the overall design, adding visual interest and charm. The Kelso's Mudroom is a well-designed space that combines functionality with style, making it a practical and inviting area for entering and leaving the home.

古材を利用したシューズラック
東京都下にあるお手頃価格の中くらいなモダンスタイルのおしゃれな玄関ホール (白い壁、コンクリートの床、白いドア、板張り天井、塗装板張りの壁) の写真
東京都下にあるお手頃価格の中くらいなモダンスタイルのおしゃれな玄関ホール (白い壁、コンクリートの床、白いドア、板張り天井、塗装板張りの壁) の写真

We transformed this entryway into a coastal inspired mudroom. Designing custom built in's allowed us to use the space in the most functional way possible. Each child gets their own cubby to organize school supplies, sporting equipment, shoes and seasonal outerwear. Wrapping the walls in shiplap, painting the cabinets a bright blue and adding some fun blue and white wallpaper on the opposing wall, infuse a coastal vibe to this space.

ワシントンD.C.にある高級な中くらいなカントリー風のおしゃれな玄関ドア (白い壁、無垢フローリング、黒いドア、茶色い床、表し梁、塗装板張りの壁) の写真

The perfect 'mudroom' for bayfront living providing storage in style.
フィラデルフィアにある中くらいなビーチスタイルのおしゃれなマッドルーム (白い壁、磁器タイルの床、白い床、クロスの天井、塗装板張りの壁) の写真
フィラデルフィアにある中くらいなビーチスタイルのおしゃれなマッドルーム (白い壁、磁器タイルの床、白い床、クロスの天井、塗装板張りの壁) の写真

Nos encontramos ante una vivienda en la calle Verdi de geometría alargada y muy compartimentada. El reto está en conseguir que la luz que entra por la fachada principal y el patio de isla inunde todos los espacios de la vivienda que anteriormente quedaban oscuros.
Trabajamos para encontrar una distribución diáfana para que la luz cruce todo el espacio. Aun así, se diseñan dos puertas correderas que permiten separar la zona de día de la de noche cuando se desee, pero que queden totalmente escondidas cuando se quiere todo abierto, desapareciendo por completo.

This charming, yet functional entry has custom, mudroom style cabinets, shiplap accent wall with chevron pattern, dark bronze cabinet pulls and coat hooks.
Photo by Molly Rose Photography

In the remodel of this early 1900s home, space was reallocated from the original dark, boxy kitchen and dining room to create a new mudroom, larger kitchen, and brighter dining space. Seating, storage, and coat hooks, all near the home's rear entry, make this home much more family-friendly!

Recuperamos algunas paredes de ladrillo. Nos dan textura a zonas de paso y también nos ayudan a controlar los niveles de humedad y, por tanto, un mayor confort climático.
Creamos una amplia zona de almacenaje en la entrada integrando la puerta corredera del salón y las instalaciones generales de la vivienda.
中くらいな玄関 (白い壁、レンガ壁、塗装板張りの壁) の写真
1
