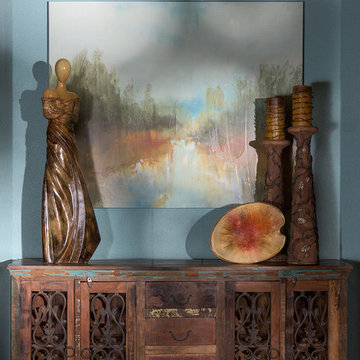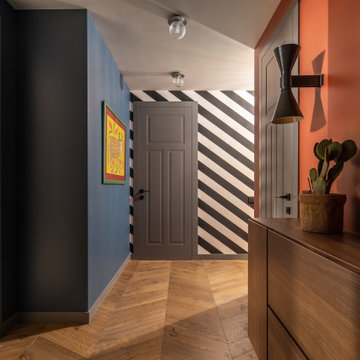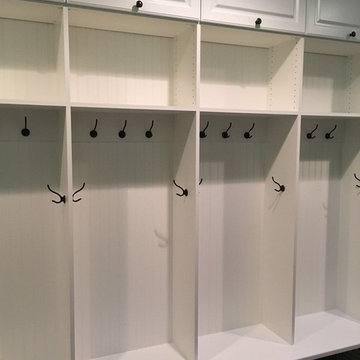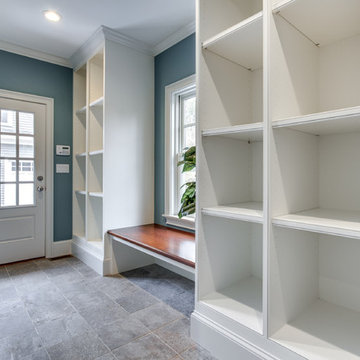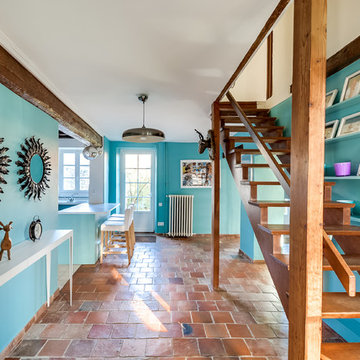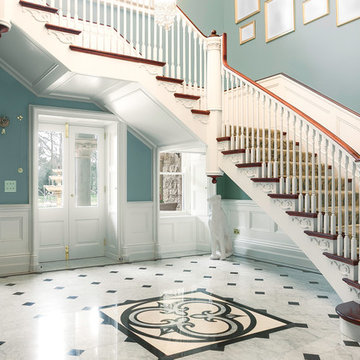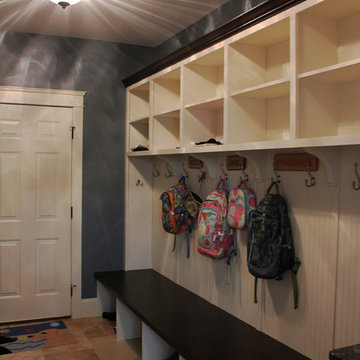広い玄関 (青い壁、オレンジの壁、ピンクの壁) の写真
並び替え:今日の人気順
写真 1〜20 枚目(全 853 枚)

This Oceanside home, built to take advantage of majestic rocky views of the North Atlantic, incorporates outside living with inside glamor.
Sunlight streams through the large exterior windows that overlook the ocean. The light filters through to the back of the home with the clever use of over sized door frames with transoms, and a large pass through opening from the kitchen/living area to the dining area.
Retractable mosquito screens were installed on the deck to create an outdoor- dining area, comfortable even in the mid summer bug season. Photography: Greg Premru

Rénovation complète d'un appartement haussmmannien de 70m2 dans le 14ème arr. de Paris. Les espaces ont été repensés pour créer une grande pièce de vie regroupant la cuisine, la salle à manger et le salon. Les espaces sont sobres et colorés. Pour optimiser les rangements et mettre en valeur les volumes, le mobilier est sur mesure, il s'intègre parfaitement au style de l'appartement haussmannien.
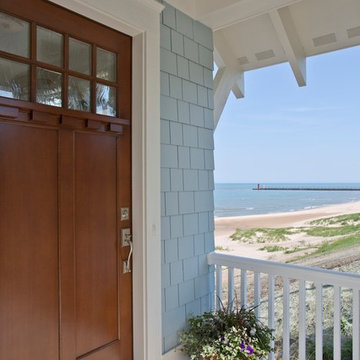
This four-story cottage bungalow is designed to perch on a steep shoreline, allowing homeowners to get the most out of their space. The main level of the home accommodates gatherings with easy flow between the living room, dining area, kitchen, and outdoor deck. The midlevel offers a lounge, bedroom suite, and the master bedroom, complete with access to a private deck. The family room, kitchenette, and beach bath on the lower level open to an expansive backyard patio and pool area. At the top of the nest is the loft area, which provides a bunk room and extra guest bedroom suite.
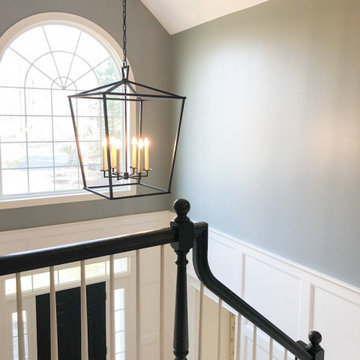
This two story entry needed a grand statement of a chandelier. We chose this lovely Circa Lighting cage chandelier for its grand scale, yet light mass. The black iron compliments the black handrail on the staircase.
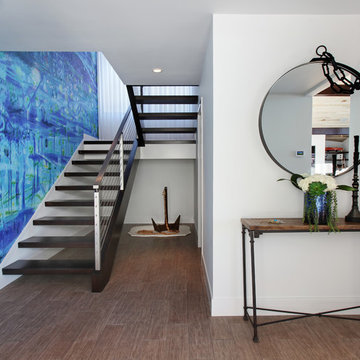
Photographer Jeri Koegel
Architect Teale Architecture
Interior Designer Laleh Shafiezadeh
オレンジカウンティにある高級な広いコンテンポラリースタイルのおしゃれな玄関ロビー (磁器タイルの床、青い壁) の写真
オレンジカウンティにある高級な広いコンテンポラリースタイルのおしゃれな玄関ロビー (磁器タイルの床、青い壁) の写真

This lovely transitional home in Minnesota's lake country pairs industrial elements with softer formal touches. It uses an eclectic mix of materials and design elements to create a beautiful yet comfortable family home.
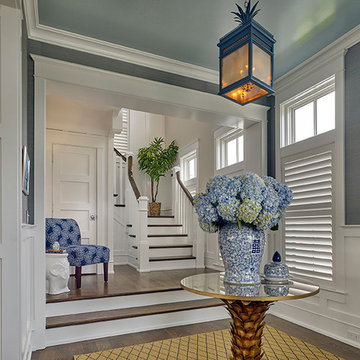
Asher Associates Architects;
Brandywine Developers, Builder;
Megan Gorelick Interiors;
Don Pearse, Photography
フィラデルフィアにある広いビーチスタイルのおしゃれな玄関ロビー (青い壁、無垢フローリング) の写真
フィラデルフィアにある広いビーチスタイルのおしゃれな玄関ロビー (青い壁、無垢フローリング) の写真
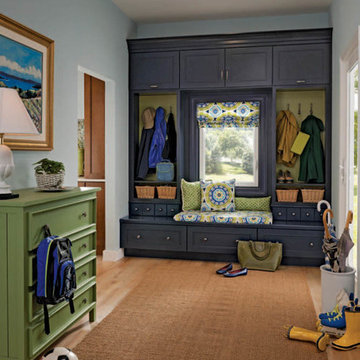
Kraftmaid Cabinetry, Blue recessed cabinet doors, light hardwood flooring, mud room entry way
デトロイトにある広いトランジショナルスタイルのおしゃれなマッドルーム (青い壁、淡色無垢フローリング) の写真
デトロイトにある広いトランジショナルスタイルのおしゃれなマッドルーム (青い壁、淡色無垢フローリング) の写真
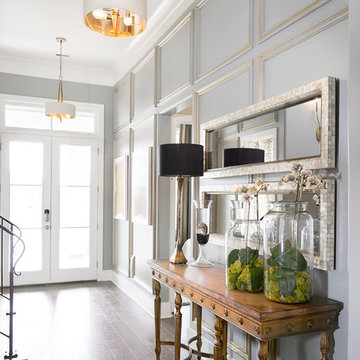
Photos by Scott Richard
ニューオリンズにあるラグジュアリーな広いトランジショナルスタイルのおしゃれな玄関ロビー (青い壁、無垢フローリング、白いドア) の写真
ニューオリンズにあるラグジュアリーな広いトランジショナルスタイルのおしゃれな玄関ロビー (青い壁、無垢フローリング、白いドア) の写真
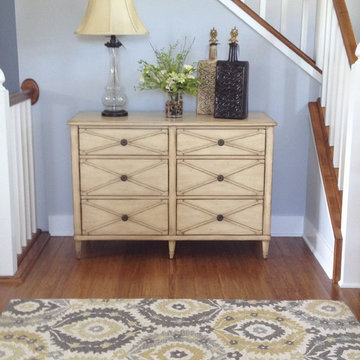
Inviting and charming entry.
グランドラピッズにある高級な広いカントリー風のおしゃれな玄関ロビー (青い壁、無垢フローリング、茶色い床) の写真
グランドラピッズにある高級な広いカントリー風のおしゃれな玄関ロビー (青い壁、無垢フローリング、茶色い床) の写真
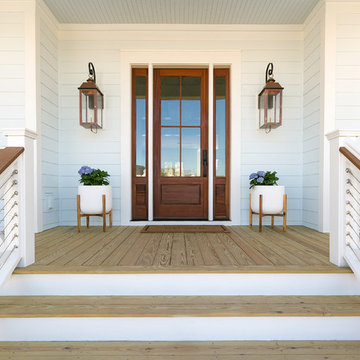
Patrick Brickman
チャールストンにあるラグジュアリーな広いカントリー風のおしゃれな玄関ドア (青い壁、淡色無垢フローリング、ガラスドア、ベージュの床) の写真
チャールストンにあるラグジュアリーな広いカントリー風のおしゃれな玄関ドア (青い壁、淡色無垢フローリング、ガラスドア、ベージュの床) の写真
広い玄関 (青い壁、オレンジの壁、ピンクの壁) の写真
1


