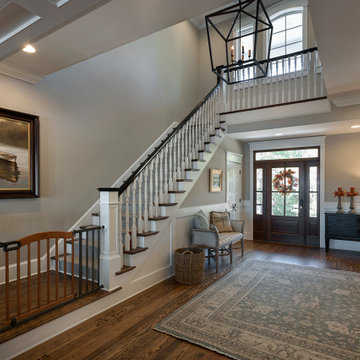巨大な玄関 (羽目板の壁、板張り壁) の写真
絞り込み:
資材コスト
並び替え:今日の人気順
写真 1〜20 枚目(全 74 枚)
1/4

バンクーバーにあるラグジュアリーな巨大なカントリー風のおしゃれな玄関ロビー (白い壁、淡色無垢フローリング、黒いドア、ベージュの床、羽目板の壁) の写真

vista dell'ingresso; abbiamo creato un portale che è una sorta di "cannocchiale" visuale sull'esterno. Dietro il piano di lavoro della cucina.
他の地域にあるラグジュアリーな巨大なコンテンポラリースタイルのおしゃれな玄関収納 (白い壁、無垢フローリング、白いドア、ベージュの床、折り上げ天井、羽目板の壁) の写真
他の地域にあるラグジュアリーな巨大なコンテンポラリースタイルのおしゃれな玄関収納 (白い壁、無垢フローリング、白いドア、ベージュの床、折り上げ天井、羽目板の壁) の写真

We had so much fun decorating this space. No detail was too small for Nicole and she understood it would not be completed with every detail for a couple of years, but also that taking her time to fill her home with items of quality that reflected her taste and her families needs were the most important issues. As you can see, her family has settled in.

2-story open foyer with custom trim work and luxury vinyl flooring.
他の地域にあるラグジュアリーな巨大なビーチスタイルのおしゃれな玄関ロビー (マルチカラーの壁、クッションフロア、白いドア、マルチカラーの床、格子天井、羽目板の壁) の写真
他の地域にあるラグジュアリーな巨大なビーチスタイルのおしゃれな玄関ロビー (マルチカラーの壁、クッションフロア、白いドア、マルチカラーの床、格子天井、羽目板の壁) の写真

Walk through a double door entry into this expansive open 3 story foyer with board and batten wall treatment. This mill made stairway has custom style stained newel posts with black metal balusters. The Acacia hardwood flooring has a custom color on site stain.

Large open entry with dual lanterns. Single French door with side lights.
サンフランシスコにある高級な巨大なビーチスタイルのおしゃれな玄関ロビー (ベージュの壁、濃色無垢フローリング、濃色木目調のドア、茶色い床、格子天井、板張り壁) の写真
サンフランシスコにある高級な巨大なビーチスタイルのおしゃれな玄関ロビー (ベージュの壁、濃色無垢フローリング、濃色木目調のドア、茶色い床、格子天井、板張り壁) の写真

チャールストンにある巨大なビーチスタイルのおしゃれな玄関 (ベージュの壁、淡色無垢フローリング、ベージュの床、塗装板張りの天井、板張り壁) の写真
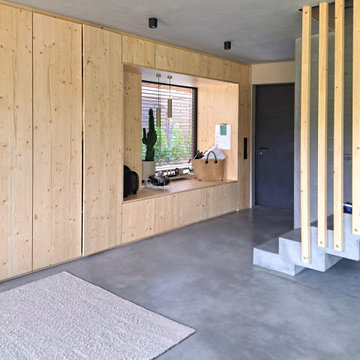
Eingangsbereich mit Einbaugarderobe und Sitzfenster. Flügelgeglätteter Sichtbetonboden mit Betonkernaktivierung und Sichtbetontreppe mit Holzgeländer
フランクフルトにある巨大なモダンスタイルのおしゃれな玄関 (グレーの壁、コンクリートの床、グレーのドア、グレーの床、板張り壁) の写真
フランクフルトにある巨大なモダンスタイルのおしゃれな玄関 (グレーの壁、コンクリートの床、グレーのドア、グレーの床、板張り壁) の写真

ソルトレイクシティにあるラグジュアリーな巨大なモダンスタイルのおしゃれな玄関ロビー (茶色い壁、ライムストーンの床、ガラスドア、ベージュの床、板張り天井、板張り壁) の写真

Another shot of the view from the foyer.
Photo credit: Kevin Scott.
ソルトレイクシティにあるラグジュアリーな巨大なモダンスタイルのおしゃれな玄関ロビー (マルチカラーの壁、ライムストーンの床、ガラスドア、ベージュの床、板張り天井、板張り壁) の写真
ソルトレイクシティにあるラグジュアリーな巨大なモダンスタイルのおしゃれな玄関ロビー (マルチカラーの壁、ライムストーンの床、ガラスドア、ベージュの床、板張り天井、板張り壁) の写真

Spacious modern contemporary mansion entrance with light coloured interior.
ロサンゼルスにあるラグジュアリーな巨大なモダンスタイルのおしゃれな玄関ドア (グレーの壁、磁器タイルの床、ガラスドア、白い床、三角天井、羽目板の壁) の写真
ロサンゼルスにあるラグジュアリーな巨大なモダンスタイルのおしゃれな玄関ドア (グレーの壁、磁器タイルの床、ガラスドア、白い床、三角天井、羽目板の壁) の写真
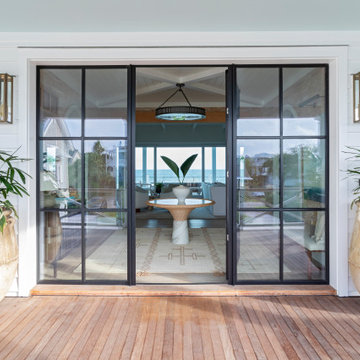
チャールストンにある巨大なビーチスタイルのおしゃれな玄関ドア (ベージュの壁、淡色無垢フローリング、金属製ドア、ベージュの床、表し梁、板張り壁) の写真

We did the painting, flooring, electricity, and lighting. As well as the meeting room remodeling. We did a cubicle office addition. We divided small offices for the employee. Float tape texture, sheetrock, cabinet, front desks, drop ceilings, we did all of them and the final look exceed client expectation

他の地域にあるラグジュアリーな巨大なトラディショナルスタイルのおしゃれな玄関ラウンジ (茶色い壁、テラゾーの床、茶色いドア、グレーの床、三角天井、板張り壁) の写真
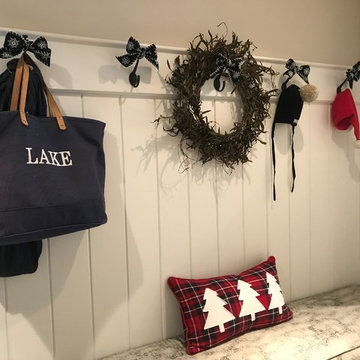
We had so much fun decorating this space. No detail was too small for Nicole and she understood it would not be completed with every detail for a couple of years, but also that taking her time to fill her home with items of quality that reflected her taste and her families needs were the most important issues. As you can see, her family has settled in.

vista dall'ingresso verso il volume libreria creato per fornire una separazione apribile tra ingresso e zona giorno, il volume è anche zona studio con vista verso il giardino.
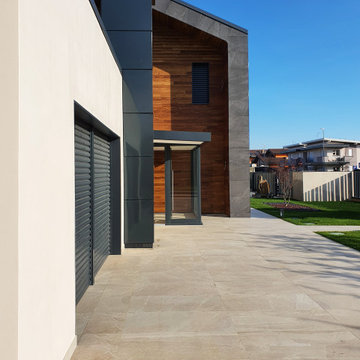
La progettazione architettonica di questo edificio è frutto di uno studio approfondito in termini di efficienza energetica e tecnologia.
Lo studio dell’involucro edilizio permette di raggiungere elevati standard e ridurre al minimo i consumi. Lo svilupo degli impianti implementa un sistema di
riscaldamento e raffrescamento a pdc per mezzo di pannelli radianti a parete mentre la gestione dell’intero edificio è affidata ad un impianto domotico di
ultima generazione. Gli ampi spazi interni si strutturano a misura sulle esigenze del cliente mantenedo una costante relazione con l’ambiente circostante
attraverso le grandi aperture. Le finiture e gli arredi sono stati curati nei minimi dettagli, l’esclusività e la qualità del prodotto sono frutto di continuo
confronto tra artigiano e architetto.
巨大な玄関 (羽目板の壁、板張り壁) の写真
1
