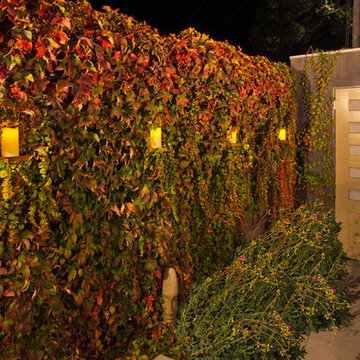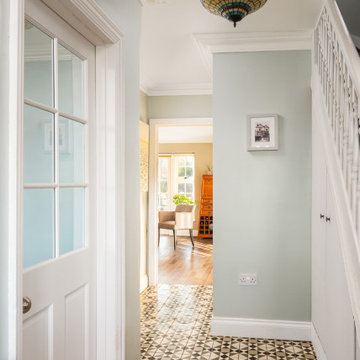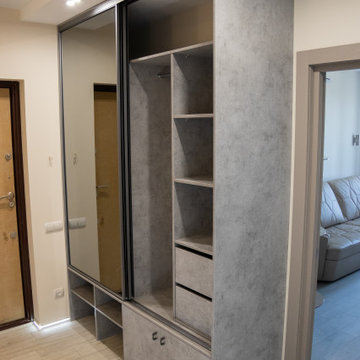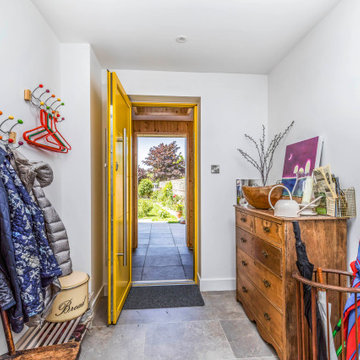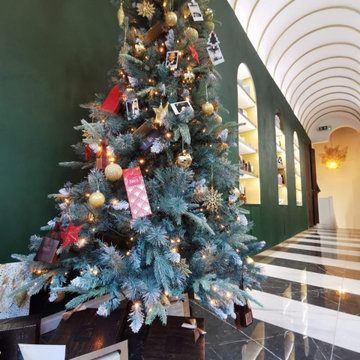中くらいな玄関ホール (黄色いドア) の写真
絞り込み:
資材コスト
並び替え:今日の人気順
写真 1〜20 枚目(全 30 枚)
1/4
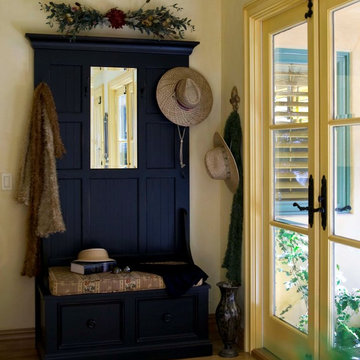
Please visit my website directly by copying and pasting this link directly into your browser: http://www.berensinteriors.com/ to learn more about this project and how we may work together!
A coat rack is a great idea for coat and hat storage if you are without an entry closet. Look how simple and stylish this is! Robert Naik Photography.
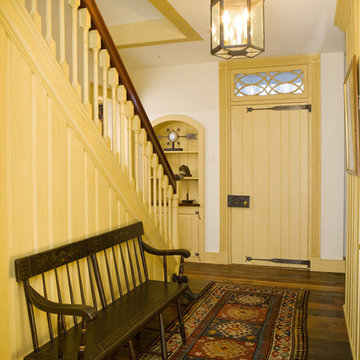
Photographer: Jim Graham
フィラデルフィアにある中くらいなカントリー風のおしゃれな玄関ホール (白い壁、黄色いドア、無垢フローリング) の写真
フィラデルフィアにある中くらいなカントリー風のおしゃれな玄関ホール (白い壁、黄色いドア、無垢フローリング) の写真

Extension and refurbishment of a semi-detached house in Hern Hill.
Extensions are modern using modern materials whilst being respectful to the original house and surrounding fabric.
Views to the treetops beyond draw occupants from the entrance, through the house and down to the double height kitchen at garden level.
From the playroom window seat on the upper level, children (and adults) can climb onto a play-net suspended over the dining table.
The mezzanine library structure hangs from the roof apex with steel structure exposed, a place to relax or work with garden views and light. More on this - the built-in library joinery becomes part of the architecture as a storage wall and transforms into a gorgeous place to work looking out to the trees. There is also a sofa under large skylights to chill and read.
The kitchen and dining space has a Z-shaped double height space running through it with a full height pantry storage wall, large window seat and exposed brickwork running from inside to outside. The windows have slim frames and also stack fully for a fully indoor outdoor feel.
A holistic retrofit of the house provides a full thermal upgrade and passive stack ventilation throughout. The floor area of the house was doubled from 115m2 to 230m2 as part of the full house refurbishment and extension project.
A huge master bathroom is achieved with a freestanding bath, double sink, double shower and fantastic views without being overlooked.
The master bedroom has a walk-in wardrobe room with its own window.
The children's bathroom is fun with under the sea wallpaper as well as a separate shower and eaves bath tub under the skylight making great use of the eaves space.
The loft extension makes maximum use of the eaves to create two double bedrooms, an additional single eaves guest room / study and the eaves family bathroom.
5 bedrooms upstairs.
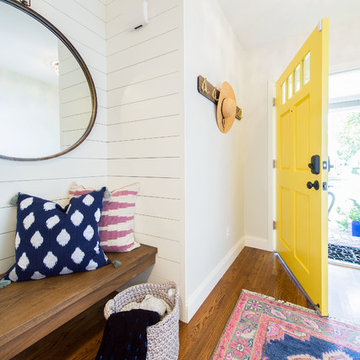
Daniel Blue Architectural Photography
サンフランシスコにある中くらいなトランジショナルスタイルのおしゃれな玄関ホール (白い壁、無垢フローリング、黄色いドア、茶色い床) の写真
サンフランシスコにある中くらいなトランジショナルスタイルのおしゃれな玄関ホール (白い壁、無垢フローリング、黄色いドア、茶色い床) の写真
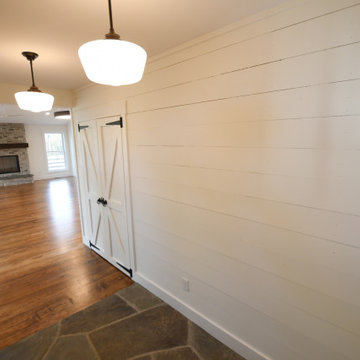
3 Bedroom, 3 Bath, 1800 square foot farmhouse in the Catskills is an excellent example of Modern Farmhouse style. Designed and built by The Catskill Farms, offering wide plank floors, classic tiled bathrooms, open floorplans, and cathedral ceilings. Modern accent like the open riser staircase, barn style hardware, and clean modern open shelving in the kitchen. A cozy stone fireplace with reclaimed beam mantle.
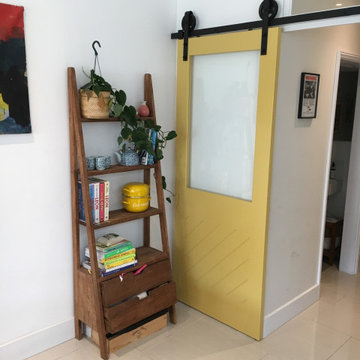
Bespoke Sliding Barn Door and Window Frame, spray-finished in Farrow & Ball 'Babouche'.
ロンドンにあるお手頃価格の中くらいなコンテンポラリースタイルのおしゃれな玄関ホール (白い壁、セラミックタイルの床、黄色いドア、グレーの床) の写真
ロンドンにあるお手頃価格の中くらいなコンテンポラリースタイルのおしゃれな玄関ホール (白い壁、セラミックタイルの床、黄色いドア、グレーの床) の写真
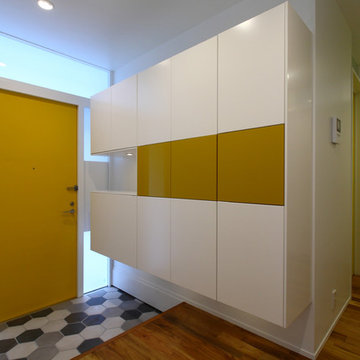
スリット開口で、北向きでも明るいエントランス。
東京23区にあるお手頃価格の中くらいなモダンスタイルのおしゃれな玄関ホール (白い壁、無垢フローリング、黄色いドア、茶色い床) の写真
東京23区にあるお手頃価格の中くらいなモダンスタイルのおしゃれな玄関ホール (白い壁、無垢フローリング、黄色いドア、茶色い床) の写真
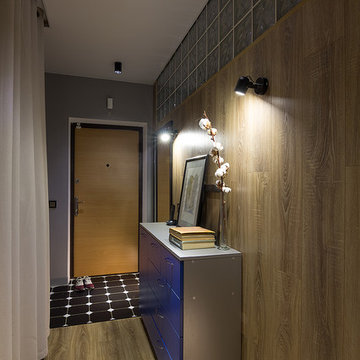
他の地域にあるお手頃価格の中くらいなインダストリアルスタイルのおしゃれな玄関ホール (グレーの壁、ラミネートの床、黄色いドア、ベージュの床) の写真
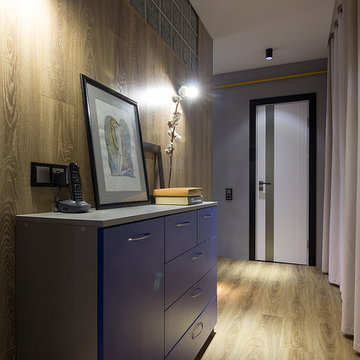
他の地域にあるお手頃価格の中くらいなインダストリアルスタイルのおしゃれな玄関ホール (グレーの壁、ラミネートの床、黄色いドア、ベージュの床) の写真
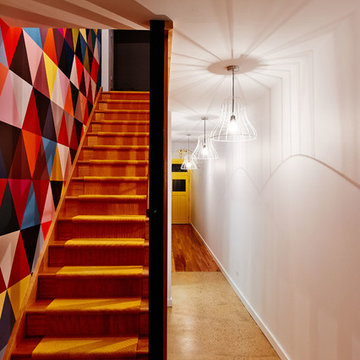
The Electric Crew Melbourne Electricians worked on this beautiful Thornbury home renovation. Our electrical work featured the selection and installation of many beautiful lighting designers including Lightly, Nud Collection and Jieldé. We turned this home into a smart home by retro-fitting home automation into the exisiting light sockets so that the owner can now control all indoor and outdoor lighting and appliances from their smart phone.
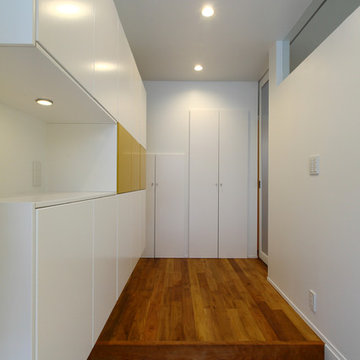
大きめの靴収納にくわえて、階段下を利用した物置スペースも確保。右側は1階の共用スペース、ダイニングキッチンになります。
東京23区にあるお手頃価格の中くらいなモダンスタイルのおしゃれな玄関ホール (白い壁、無垢フローリング、黄色いドア、茶色い床) の写真
東京23区にあるお手頃価格の中くらいなモダンスタイルのおしゃれな玄関ホール (白い壁、無垢フローリング、黄色いドア、茶色い床) の写真
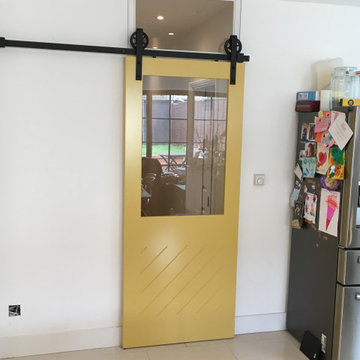
Bespoke Sliding Barn Door and Window Frame, spray-finished in Farrow & Ball 'Babouche'.
ロンドンにあるお手頃価格の中くらいなコンテンポラリースタイルのおしゃれな玄関ホール (白い壁、セラミックタイルの床、黄色いドア、グレーの床) の写真
ロンドンにあるお手頃価格の中くらいなコンテンポラリースタイルのおしゃれな玄関ホール (白い壁、セラミックタイルの床、黄色いドア、グレーの床) の写真
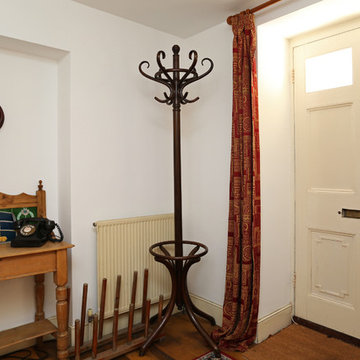
Fine House Photography
ロンドンにある高級な中くらいなトラディショナルスタイルのおしゃれな玄関ホール (白い壁、濃色無垢フローリング、黄色いドア、茶色い床) の写真
ロンドンにある高級な中くらいなトラディショナルスタイルのおしゃれな玄関ホール (白い壁、濃色無垢フローリング、黄色いドア、茶色い床) の写真
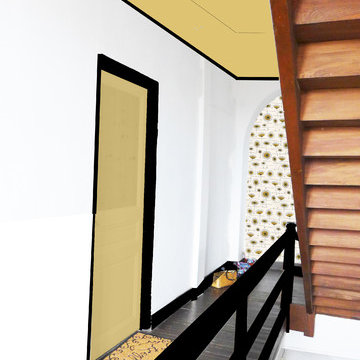
Simulation de peinture pour les différents paliers de l'immeuble, avec mise en valeur de la belle hauteur sous plafond et jeux de jaune moutarde et noir. Papier-peint Little Missprint
中くらいな玄関ホール (黄色いドア) の写真
1

