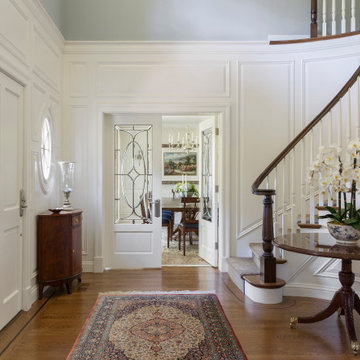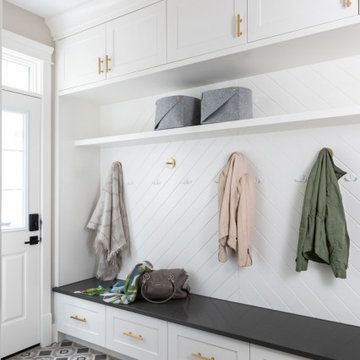玄関 (白いドア、緑の壁、白い壁、パネル壁) の写真
絞り込み:
資材コスト
並び替え:今日の人気順
写真 1〜20 枚目(全 92 枚)
1/5

コロンバスにある高級な広いトラディショナルスタイルのおしゃれな玄関ロビー (白い壁、無垢フローリング、白いドア、茶色い床、折り上げ天井、パネル壁) の写真
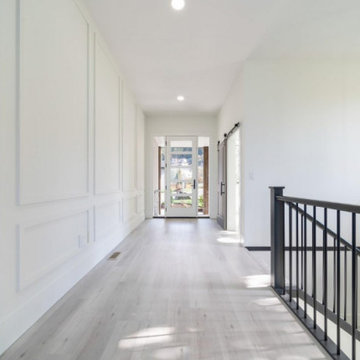
This beautiful bright entry is a simplistic but impactful design. The glass panes within the door allows for extra light and exceptional mountain views.
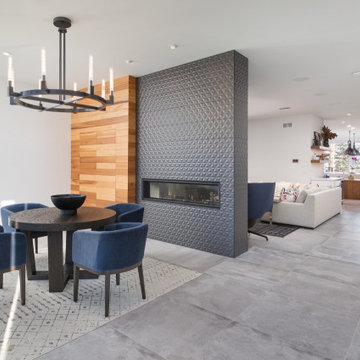
The entry foyer hides a closet within the wooden wall while the fireplace greets guests and invites them into this modern main living area.
Photos: Reel Tour Media
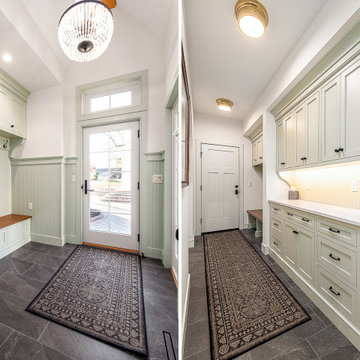
Two generous mudrooms in this home work to meet all the storage needs
フィラデルフィアにある高級な広いトラディショナルスタイルのおしゃれなマッドルーム (白い壁、磁器タイルの床、白いドア、グレーの床、パネル壁) の写真
フィラデルフィアにある高級な広いトラディショナルスタイルのおしゃれなマッドルーム (白い壁、磁器タイルの床、白いドア、グレーの床、パネル壁) の写真
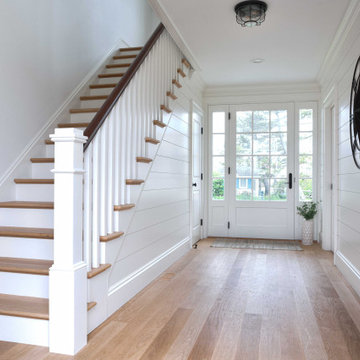
A wide hallway greets you as you enter this oceanside family retreat through the Marvin wooden three-quarters glass entry door with three-quarters glass side lights.
The hallway is lined with nickel gap accent walls, which draw the eye to the staircase and its custom newel post.
The white oak floor and stair treads have a water based stain in a natural matte finish.
Lighting by Connecticut Lighting Centers.
Architect: Andrew Reck, Oak Hill Architects
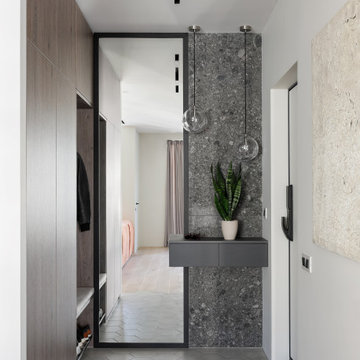
Прихожая с акцентной стеной из серой плитки -терраццо и большим зеркалом.
サンクトペテルブルクにあるお手頃価格の中くらいなコンテンポラリースタイルのおしゃれなマッドルーム (白い壁、セラミックタイルの床、白いドア、グレーの床、パネル壁) の写真
サンクトペテルブルクにあるお手頃価格の中くらいなコンテンポラリースタイルのおしゃれなマッドルーム (白い壁、セラミックタイルの床、白いドア、グレーの床、パネル壁) の写真
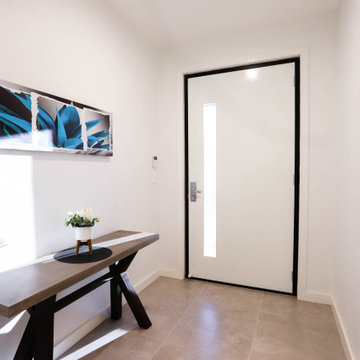
The entrance in the home features a small console with artwork, opposite a Weathertex 75mm Weathergrove Woodsman paneled wall.
シドニーにあるお手頃価格の中くらいなモダンスタイルのおしゃれな玄関ホール (白い壁、セラミックタイルの床、白いドア、ベージュの床、パネル壁) の写真
シドニーにあるお手頃価格の中くらいなモダンスタイルのおしゃれな玄関ホール (白い壁、セラミックタイルの床、白いドア、ベージュの床、パネル壁) の写真

Custom Cabinetry, Top knobs matte black cabinet hardware pulls, Custom wave wall paneling, custom engineered matte black stair railing, Wave canvas wall art & frame from Deirfiur Home,
Design Principal: Justene Spaulding
Junior Designer: Keegan Espinola
Photography: Joyelle West

Modern and clean entryway with extra space for coats, hats, and shoes.
.
.
interior designer, interior, design, decorator, residential, commercial, staging, color consulting, product design, full service, custom home furnishing, space planning, full service design, furniture and finish selection, interior design consultation, functionality, award winning designers, conceptual design, kitchen and bathroom design, custom cabinetry design, interior elevations, interior renderings, hardware selections, lighting design, project management, design consultation
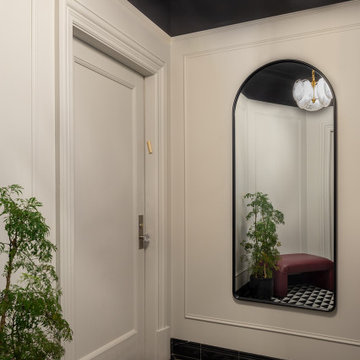
Welcome to the front vestibule of our Classic Six NYC apartment.
Classic Six is a six-room apartment floor plan found in buildings built in New York City prior to 1940. It consists of a formal dining room, a living room, a kitchen, two bedrooms, a smaller bedroom sometimes referred to as a maid's room, and one or two bathrooms.
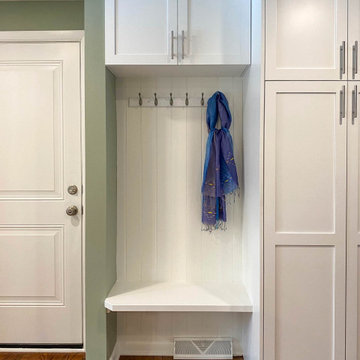
Mudroom area with built-in seating nook flanked by closets. The door to the garage was relocated to enlarge the kitchen and allow for a more convenient use of the space.

The millwork in this entry foyer, which warms and enriches the entire space, is spectacular yet subtle with architecturally interesting shadow boxes, crown molding, and base molding. The double doors and sidelights, along with lattice-trimmed transoms and high windows, allow natural illumination to brighten both the first and second floors. Walnut flooring laid on the diagonal with surrounding detail smoothly separates the entry from the dining room.

Stunning midcentury-inspired custom home in Dallas.
ダラスにある高級な広いミッドセンチュリースタイルのおしゃれなマッドルーム (白い壁、淡色無垢フローリング、白いドア、茶色い床、パネル壁) の写真
ダラスにある高級な広いミッドセンチュリースタイルのおしゃれなマッドルーム (白い壁、淡色無垢フローリング、白いドア、茶色い床、パネル壁) の写真

Floor junction detail between oak chevron floor and concrete floor finish
ロンドンにあるお手頃価格の中くらいなコンテンポラリースタイルのおしゃれな玄関ホール (白い壁、淡色無垢フローリング、白いドア、ベージュの床、折り上げ天井、パネル壁) の写真
ロンドンにあるお手頃価格の中くらいなコンテンポラリースタイルのおしゃれな玄関ホール (白い壁、淡色無垢フローリング、白いドア、ベージュの床、折り上げ天井、パネル壁) の写真

We love this grand entryway featuring wood floors, vaulted ceilings, and custom molding & millwork!
フェニックスにあるラグジュアリーな巨大なシャビーシック調のおしゃれな玄関ロビー (白い壁、濃色無垢フローリング、白いドア、マルチカラーの床、格子天井、パネル壁) の写真
フェニックスにあるラグジュアリーな巨大なシャビーシック調のおしゃれな玄関ロビー (白い壁、濃色無垢フローリング、白いドア、マルチカラーの床、格子天井、パネル壁) の写真
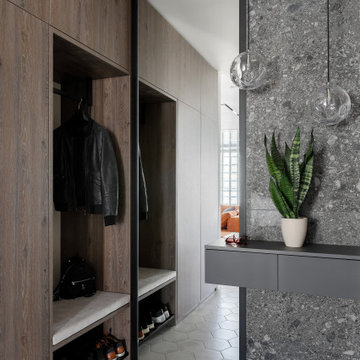
Прихожая с акцентной стеной из серой плитки -терраццо и большим зеркалом.
サンクトペテルブルクにあるお手頃価格の中くらいなコンテンポラリースタイルのおしゃれなマッドルーム (白い壁、セラミックタイルの床、白いドア、グレーの床、パネル壁) の写真
サンクトペテルブルクにあるお手頃価格の中くらいなコンテンポラリースタイルのおしゃれなマッドルーム (白い壁、セラミックタイルの床、白いドア、グレーの床、パネル壁) の写真
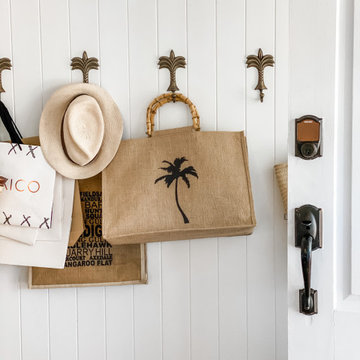
A simple and effective layered entryway.
ブリスベンにあるビーチスタイルのおしゃれな玄関ドア (白い壁、無垢フローリング、白いドア、パネル壁) の写真
ブリスベンにあるビーチスタイルのおしゃれな玄関ドア (白い壁、無垢フローリング、白いドア、パネル壁) の写真
玄関 (白いドア、緑の壁、白い壁、パネル壁) の写真
1

