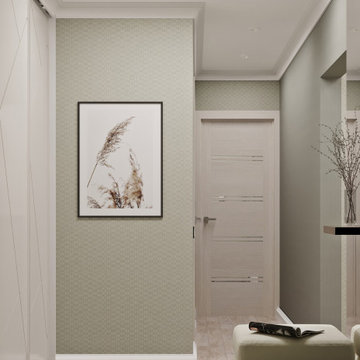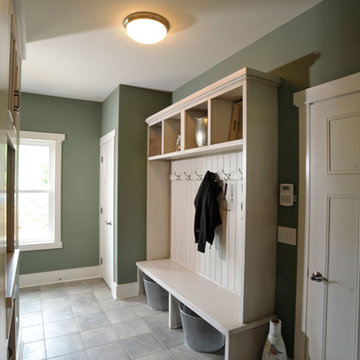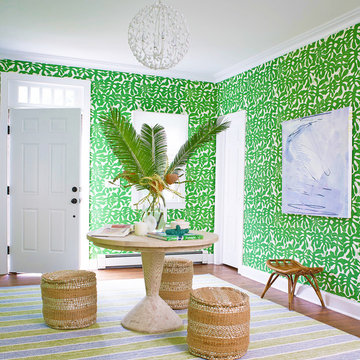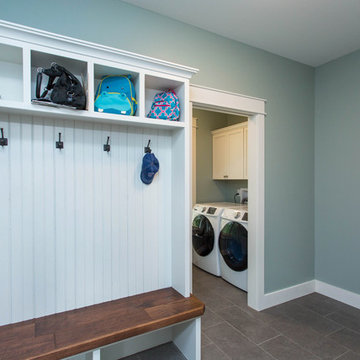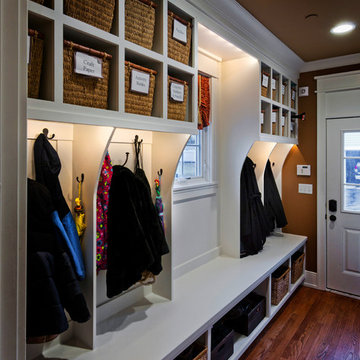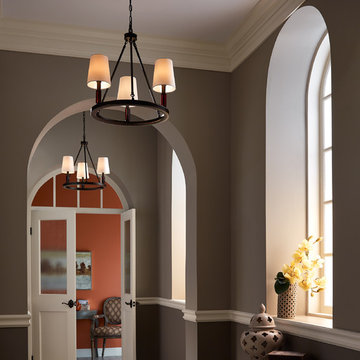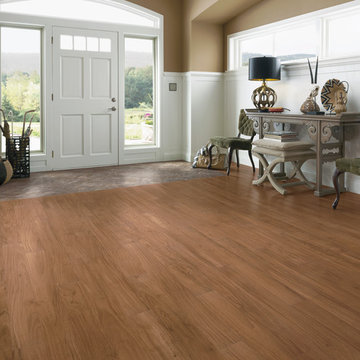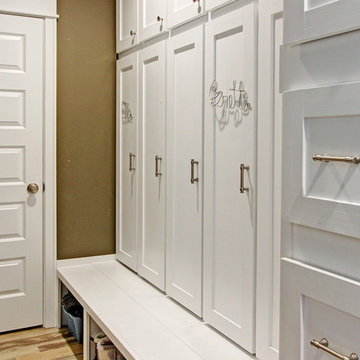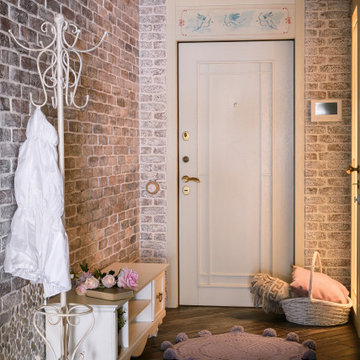玄関 (白いドア、茶色い壁、緑の壁、ピンクの壁) の写真
絞り込み:
資材コスト
並び替え:今日の人気順
写真 1〜20 枚目(全 949 枚)
1/5
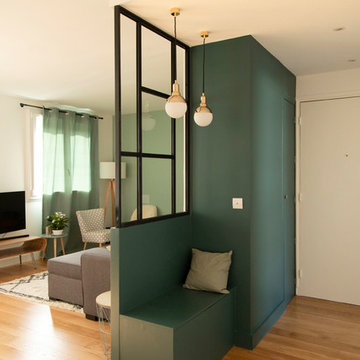
Le sur-mesure et le vert à l'honneur. Nous avons rénové cet appartement pour un couple sans enfant. Ce chantier a demandé 8 menuiseries, toutes sur-mesure (SDB, cuisine, verrière).
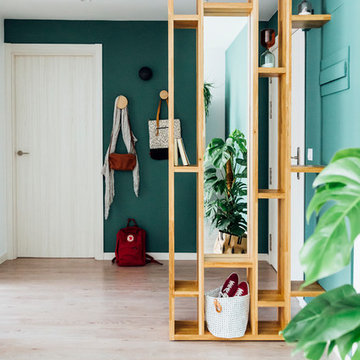
他の地域にある広い北欧スタイルのおしゃれな玄関ラウンジ (緑の壁、淡色無垢フローリング、茶色い床、白いドア) の写真
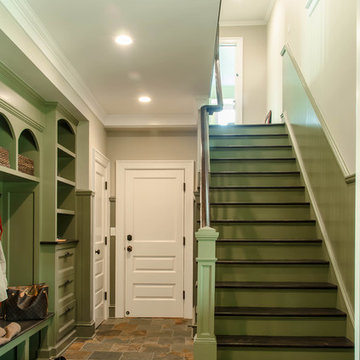
Mudroom entry with back staircase
Photo by: Daniel Contelmo Jr.
ニューヨークにあるお手頃価格の中くらいなトラディショナルスタイルのおしゃれなマッドルーム (緑の壁、白いドア) の写真
ニューヨークにあるお手頃価格の中くらいなトラディショナルスタイルのおしゃれなマッドルーム (緑の壁、白いドア) の写真

Presented by Leah Applewhite, www.leahapplewhite.com
Photos by Pattie O'Loughlin Marmon, www.arealgirlfriday.com
シアトルにあるお手頃価格のビーチスタイルのおしゃれな玄関ホール (磁器タイルの床、緑の壁、白いドア、ベージュの床) の写真
シアトルにあるお手頃価格のビーチスタイルのおしゃれな玄関ホール (磁器タイルの床、緑の壁、白いドア、ベージュの床) の写真

Entering from the garage, this mud area is a welcoming transition between the exterior and interior spaces. Since this is located in an open plan family room, the homeowners wanted the built-in cabinets to echo the style in the rest of the house while still providing all the benefits of a mud room.
Kara Lashuay
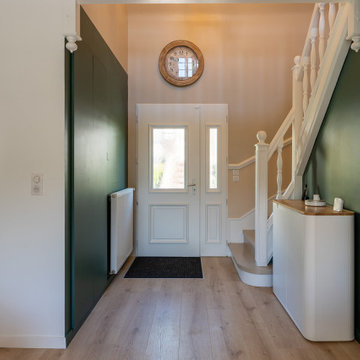
Mes clients désiraient une circulation plus fluide pour leur pièce à vivre et une ambiance plus chaleureuse et moderne.
Après une étude de faisabilité, nous avons décidé d'ouvrir une partie du mur porteur afin de créer un bloc central recevenant d'un côté les éléments techniques de la cuisine et de l'autre le poêle rotatif pour le salon. Dès l'entrée, nous avons alors une vue sur le grand salon.
La cuisine a été totalement retravaillée, un grand plan de travail et de nombreux rangements, idéal pour cette grande famille.
Côté salle à manger, nous avons joué avec du color zonning, technique de peinture permettant de créer un espace visuellement. Une grande table esprit industriel, un banc et des chaises colorées pour un espace dynamique et chaleureux.
Pour leur salon, mes clients voulaient davantage de rangement et des lignes modernes, j'ai alors dessiné un meuble sur mesure aux multiples rangements et servant de meuble TV. Un canapé en cuir marron et diverses assises modulables viennent délimiter cet espace chaleureux et conviviale.
L'ensemble du sol a été changé pour un modèle en startifié chêne raboté pour apporter de la chaleur à la pièce à vivre.
Le mobilier et la décoration s'articulent autour d'un camaïeu de verts et de teintes chaudes pour une ambiance chaleureuse, moderne et dynamique.
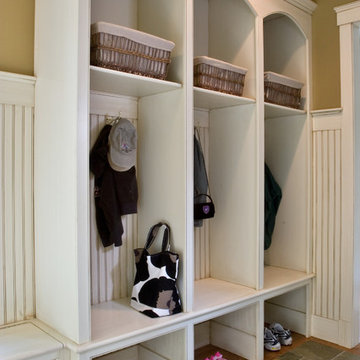
A custom-built storage unit in this mudroom features hooks for coats and hats, recesses for boots and shoes and upper cubbies for baskets to collect hats, mittens and other grab-and-go gear.
Scott Bergmann Photography
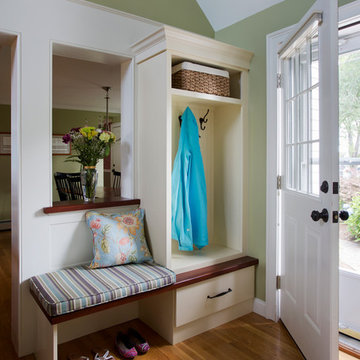
Size doesn’t matter when it comes to quality of design. For this petite Cape-style home along the Eagle River in Ipswich, Massachusetts, we focused on creating a warm, inviting space designed for family living. Radiating from the kitchen – the “heart” of the home – we created connections to all the other spaces in the home: eating areas, living areas, the mudroom and entries, even the upstairs. Details like the highly functional yet utterly charming under-the-stairs drawers and cupboards make this house extra special while the open floor plan gives it a big house feel without sacrificing coziness.

Foyer designed using an old chalk painted chest with a custom made bench along with decor from different antique fairs, pottery barn, Home Goods, Kirklands and Ballard Design to finish the space.
玄関 (白いドア、茶色い壁、緑の壁、ピンクの壁) の写真
1
