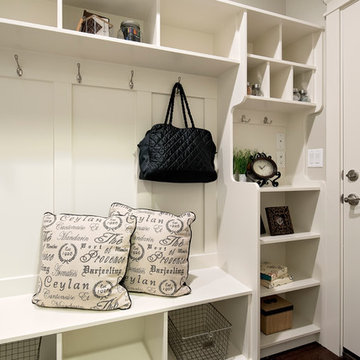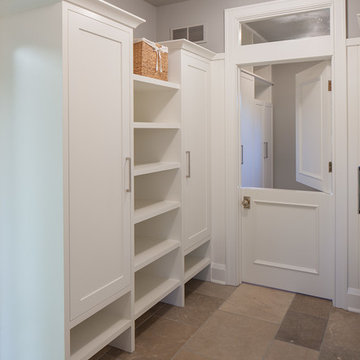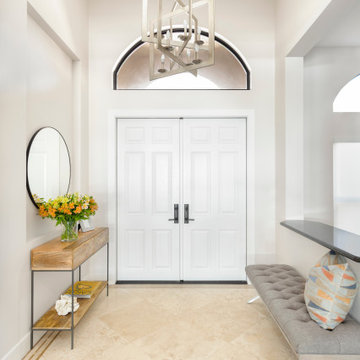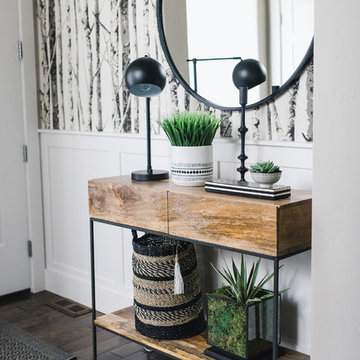玄関 (白いドア、ベージュの壁、グレーの壁、オレンジの壁) の写真
並び替え:今日の人気順
写真 1〜20 枚目(全 8,786 枚)

Angle Eye Photography
フィラデルフィアにある広いトラディショナルスタイルのおしゃれな玄関 (レンガの床、グレーの壁、白いドア) の写真
フィラデルフィアにある広いトラディショナルスタイルのおしゃれな玄関 (レンガの床、グレーの壁、白いドア) の写真

This entry way is truly luxurious with a charming locker system with drawers below and cubbies over head, the catch all with a cabinet and drawer (so keys and things will always have a home), and the herringbone installed tile on the floor make this space super convenient for families on the go with all your belongings right where you need them.

Modern meets beach. A 1920's bungalow home in the heart of downtown Carmel, California undergoes a small renovation that leads to a complete home makeover. New driftwood oak floors, board and batten walls, Ann Sacks tile, modern finishes, and an overall neutral palette creates a true bungalow style home. Photography by Wonderkamera.
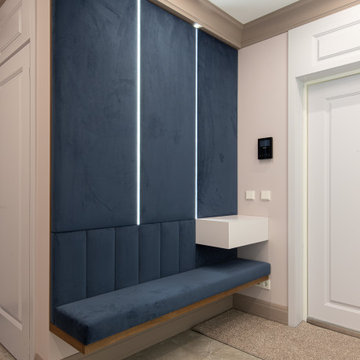
Прихожая
サンクトペテルブルクにあるお手頃価格の中くらいなトランジショナルスタイルのおしゃれな玄関ドア (ベージュの壁、磁器タイルの床、白いドア、グレーの床) の写真
サンクトペテルブルクにあるお手頃価格の中くらいなトランジショナルスタイルのおしゃれな玄関ドア (ベージュの壁、磁器タイルの床、白いドア、グレーの床) の写真
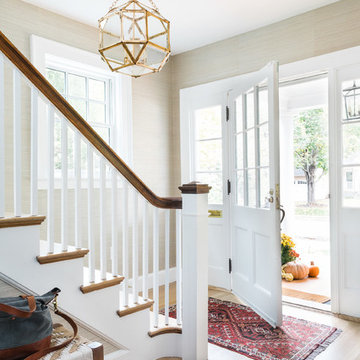
Joyelle West Photography
ボストンにある中くらいなトラディショナルスタイルのおしゃれな玄関ロビー (ベージュの壁、淡色無垢フローリング、白いドア) の写真
ボストンにある中くらいなトラディショナルスタイルのおしゃれな玄関ロビー (ベージュの壁、淡色無垢フローリング、白いドア) の写真

Updated Spec Home: Foyer and Great Room
In our last post, we introduced you to my mom and sister’s Updated Spec Home; the Foyer and Great Room will be featured in this post.
Foyer
As you enter their home, to the right is a hall closet and a french door which leads to the Basement. To the left is a long wall which was perfect for an extra long console table in a rustic finish that served as a sofa table in their previous home. I love repositioning furniture, and by using this table in the entry, it makes it feel new.
Additionally, we placed a vibrant piece of art previously used in my sister’s Bedroom above the table. This piece not only sets the tone for our color palette, it also makes the kind of statement you want in your Foyer – Wow! We added accessories and an unique lamp to complete the space.
Great Room
In the Great Room which is open to the Foyer, we installed our inspiration artwork in the place of honor over the mantel. Since the piece was vertical, it did not take up enough space. I do not like a “fussy” mantel with lots of accessories so we found these two vases in a silver leaf finish. They were perfect because they were large enough, but not too deep. Accessorizing mantels can be tricky because the majority of them are not deep. We went to Jan’s Floral Design to add vibrant color and interesting textures to the vases.
The original mantel was too small and uninspired. Therefore, we had our contractor Brad Anderson built a new one based on a photo of a mantel we liked. The new mantel has lots of great detail and is the appropriate proportion for the fireplace. We replaced beige 12×12 ceramic tiles with gorgeous large pieces of smoked carrara marble for a striking fireplace surround. Check out this other mantel that we updated.
For furniture, we purchased a shorter sofa in a gray tweed fabric. Typically, two throw pillows come with a sofa.We added a fun fringe to the pillows that came with the sofa. I recommend ordering pillows that match your sofa fabric and layering with custom pillows that support your color palette. We added a patterned custom pillow and a striped throw.
Next, we got a small scale recliner in a yummy gray leather for my mom and a chair and ottoman in a small scale mint and gray geometric pattern for my sister. We added an accent chair in a fun small scale stripe to fill a corner and add additional seating – which is always a good thing.
Remember that this was a Spec Home so there were no built-ins. As a result, we needed a media cabinet for the television and some bookcases to display my mom’s decorative box collection and my sister’s collection of blown colored glass. This set from Ballard Designs fit the bill perfectly. The back is open and airy with nice detail. The wood finish also adds a richness to the space.
My mom needed a space for her computer, and this small writing desk fit the space perfectly.
Finally, for finishing touches, we added a patterned rug, cornice boards in a mint leaf fabric, and great lamps for ambient lighting. These two rooms are stunning, vibrant and livable. Can’t wait to show you more in our next post! Enjoy!
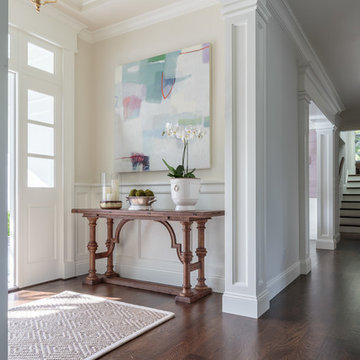
David Duncan Livingston
For this ground up project in one of Lafayette’s most prized neighborhoods, we brought an East Coast sensibility to this West Coast residence. Honoring the client’s love of classical interiors, we layered the traditional architecture with a crisp contrast of saturated colors, clean moldings and refined white marble. In the living room, tailored furnishings are punctuated by modern accents, bespoke draperies and jewelry like sconces. Built-in custom cabinetry, lasting finishes and indoor/outdoor fabrics were used throughout to create a fresh, elegant yet livable home for this active family of five.
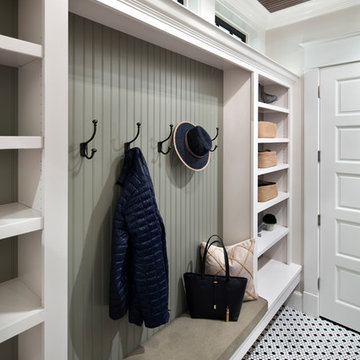
Bernard Andre
サンフランシスコにある中くらいなトラディショナルスタイルのおしゃれなマッドルーム (ベージュの壁、磁器タイルの床、白いドア) の写真
サンフランシスコにある中くらいなトラディショナルスタイルのおしゃれなマッドルーム (ベージュの壁、磁器タイルの床、白いドア) の写真
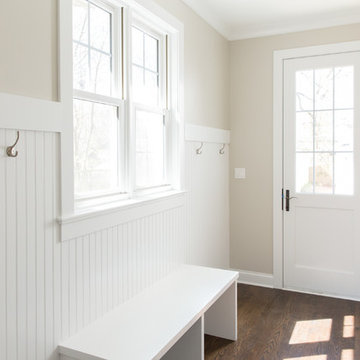
The large mud room was renovated with plenty of storage.
シカゴにある高級な小さなトランジショナルスタイルのおしゃれなマッドルーム (ベージュの壁、濃色無垢フローリング、白いドア、茶色い床) の写真
シカゴにある高級な小さなトランジショナルスタイルのおしゃれなマッドルーム (ベージュの壁、濃色無垢フローリング、白いドア、茶色い床) の写真
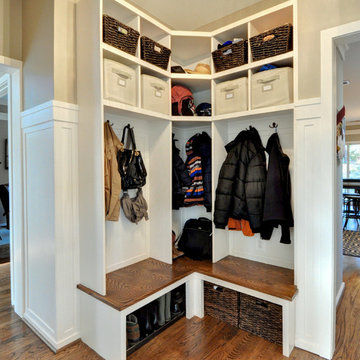
Lisa Garcia Architecture + Interior Design
ワシントンD.C.にあるお手頃価格の中くらいなトランジショナルスタイルのおしゃれなマッドルーム (ベージュの壁、無垢フローリング、白いドア) の写真
ワシントンD.C.にあるお手頃価格の中くらいなトランジショナルスタイルのおしゃれなマッドルーム (ベージュの壁、無垢フローリング、白いドア) の写真
玄関 (白いドア、ベージュの壁、グレーの壁、オレンジの壁) の写真
1
