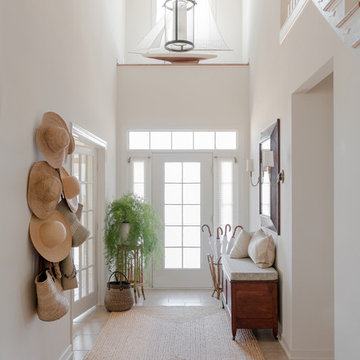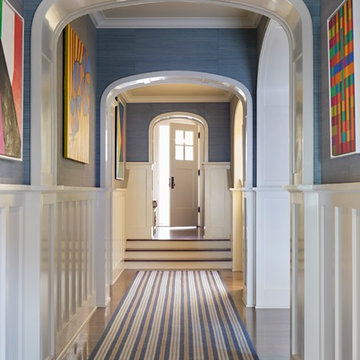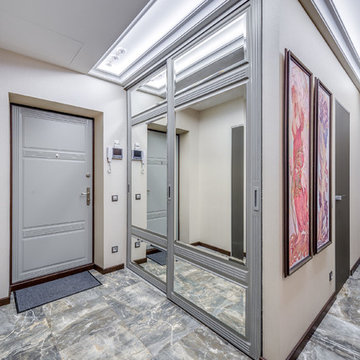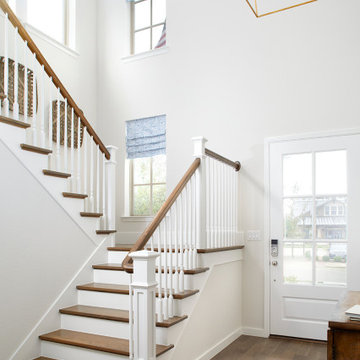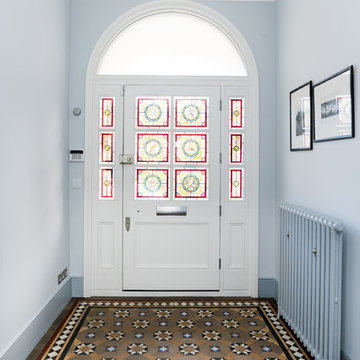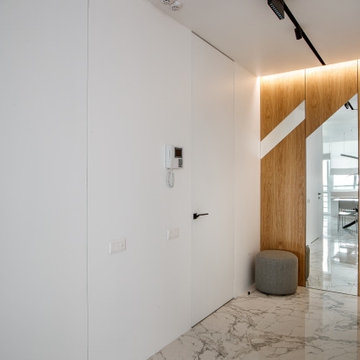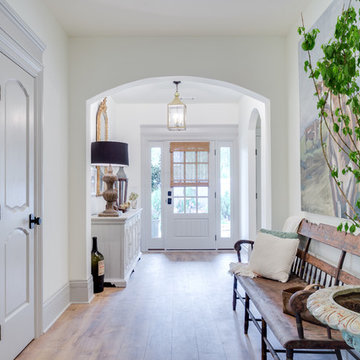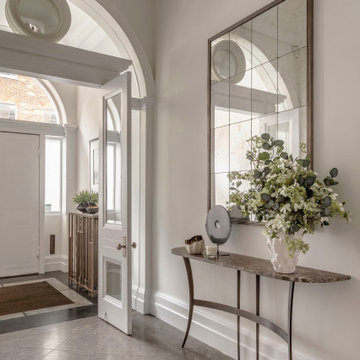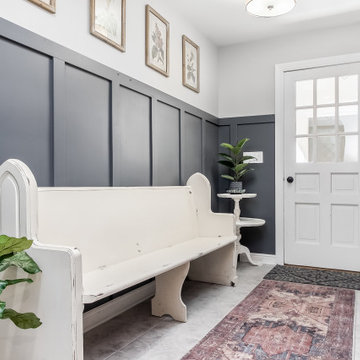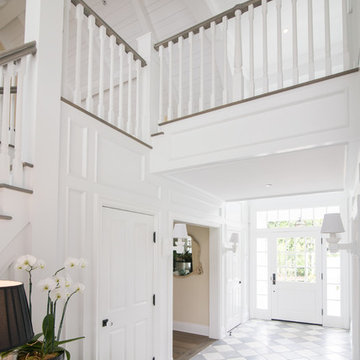広い玄関ホール (白いドア) の写真
絞り込み:
資材コスト
並び替え:今日の人気順
写真 1〜20 枚目(全 416 枚)
1/4
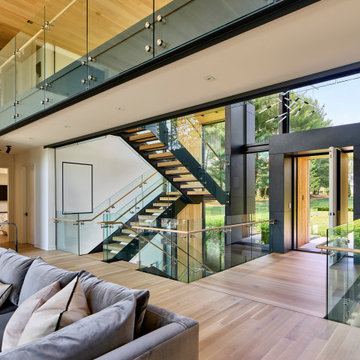
The entryway exists as a bridge over space below, and connects the living room, stair, and the front of the property.
Photography (c) Jeffrey Totaro, 2021
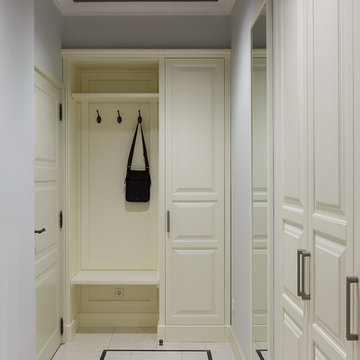
Иван Сорокин
サンクトペテルブルクにあるラグジュアリーな広いトランジショナルスタイルのおしゃれな玄関ホール (グレーの壁、セラミックタイルの床、白いドア、ベージュの床) の写真
サンクトペテルブルクにあるラグジュアリーな広いトランジショナルスタイルのおしゃれな玄関ホール (グレーの壁、セラミックタイルの床、白いドア、ベージュの床) の写真
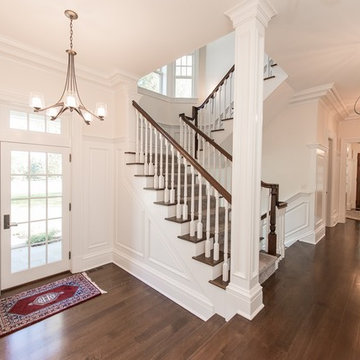
Photographer: Kevin Colquhoun
ニューヨークにある高級な広いトラディショナルスタイルのおしゃれな玄関ホール (白い壁、濃色無垢フローリング、白いドア) の写真
ニューヨークにある高級な広いトラディショナルスタイルのおしゃれな玄関ホール (白い壁、濃色無垢フローリング、白いドア) の写真
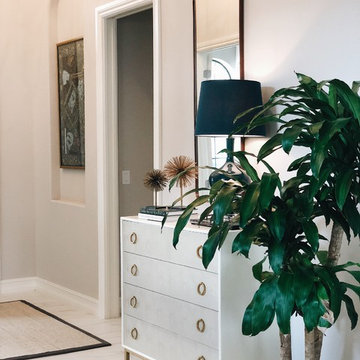
Books and trays and interesting pieces are perfect additions to entry tables.
他の地域にある広いエクレクティックスタイルのおしゃれな玄関ホール (白い壁、大理石の床、白いドア、白い床) の写真
他の地域にある広いエクレクティックスタイルのおしゃれな玄関ホール (白い壁、大理石の床、白いドア、白い床) の写真
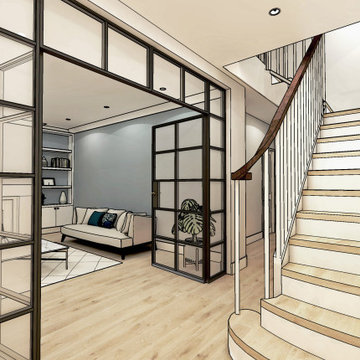
Visual of entry hallway with new feature opening tonfrint sitting room
ロンドンにある高級な広いモダンスタイルのおしゃれな玄関ホール (青い壁、無垢フローリング、白いドア、茶色い床) の写真
ロンドンにある高級な広いモダンスタイルのおしゃれな玄関ホール (青い壁、無垢フローリング、白いドア、茶色い床) の写真
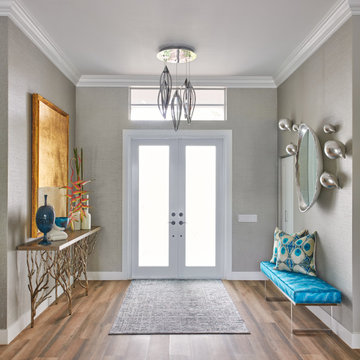
他の地域にある広いコンテンポラリースタイルのおしゃれな玄関ホール (グレーの壁、無垢フローリング、白いドア、茶色い床) の写真
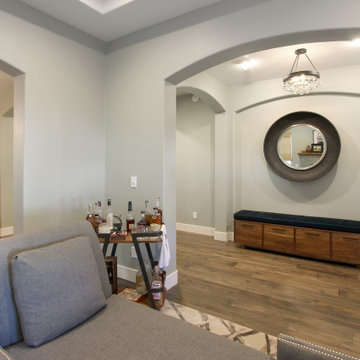
Like many projects, this one started with a simple wish from a client: turn an unused butler’s pantry between the dining room and kitchen into a fully functioning, climate-controlled wine room for his extensive collection of valuable vintages. But like many projects, the wine room is connected to the dining room which is connected to the sitting room which is connected to the entry. When you touch one room, it only makes sense to reinvigorate them all. We overhauled the entire ground floor of this lovely home.
For the wine room, I worked with Vintage Cellars in Southern California to create custom wine storage embedded with LED lighting to spotlight very special bottles. The walls are in a burgundy tone and the floors are porcelain tiles that look as if they came from an old wine cave in Tuscany. A bubble light chandelier alludes to sparkling varietals.
But as mentioned, the rest of the house came along for the ride. Since we were adding a climate-controlled wine room, the brief was to turn the rest of the house into a space that would rival any hot-spot winery in Napa.
After choosing new flooring and a new hue for the walls, the entry became a destination in itself with a huge concave metal mirror and custom bench. We knocked out a half wall that awkwardly separated the sitting room from the dining room so that after-dinner drinks could flow to the fireplace surrounded by stainless steel pebbles; and we outfitted the dining room with a new chandelier. We chose all new furniture for all spaces.
The kitchen received the least amount of work but ended up being completely transformed anyhow. At first our plan was to tear everything out, but we soon realized that the cabinetry was in good shape and only needed the dated honey pine color painted over with a cream white. We also played with the idea of changing the counter tops, but once the cabinetry changed color, the granite stood out beautifully. The final change was the removal of a pot rack over the island in favor of design-forward iron pendants.
Photo by: Genia Barnes
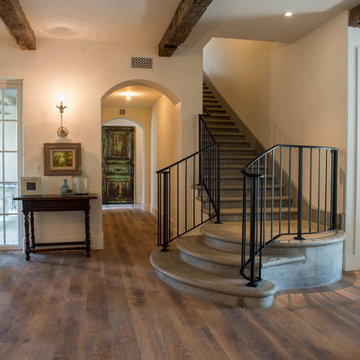
Heavily brushed, chemically aged, ripped edges and lots of character are the properties of this wide plank rustic Floor. We can produce this floor either on certified Lorraine French oak, Euro oak or American white oak. Engineered or solid can also be selected and the finish is completely oiled with a 5 year wear warranty.
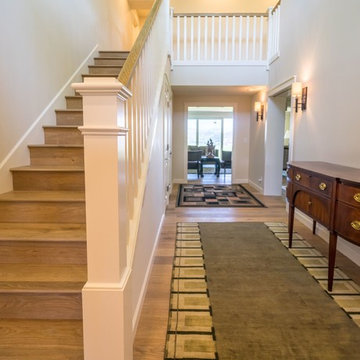
The redesigned interior stairs, each column custom built in consultation with owner. The floor is European oak, with a wire-brushed pre-finish for a durable, textured surface.
広い玄関ホール (白いドア) の写真
1
