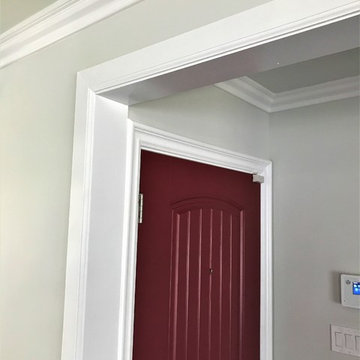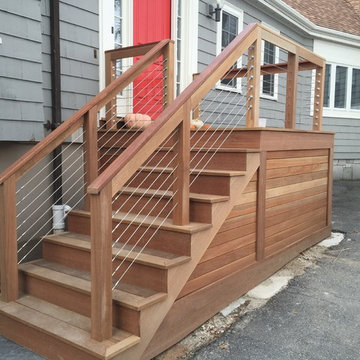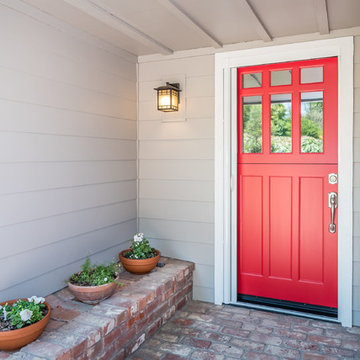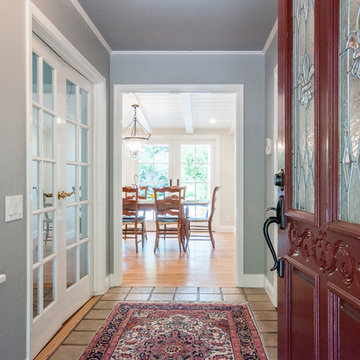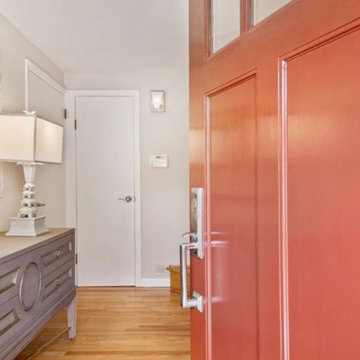玄関 (赤いドア、茶色い壁、グレーの壁) の写真
絞り込み:
資材コスト
並び替え:今日の人気順
写真 81〜100 枚目(全 292 枚)
1/4
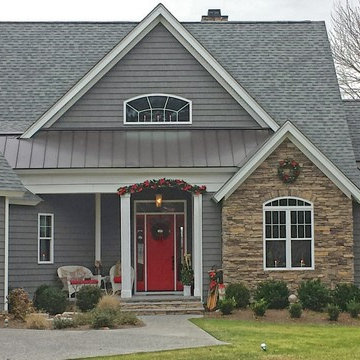
J. Wallace
ナッシュビルにある高級な中くらいなトラディショナルスタイルのおしゃれな玄関ドア (グレーの壁、濃色無垢フローリング、赤いドア) の写真
ナッシュビルにある高級な中くらいなトラディショナルスタイルのおしゃれな玄関ドア (グレーの壁、濃色無垢フローリング、赤いドア) の写真
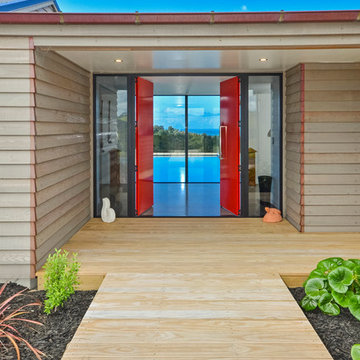
Red double doors leading into an amazing home designed by Arcline Architecture.
オークランドにある中くらいなモダンスタイルのおしゃれな玄関ドア (茶色い壁、無垢フローリング、赤いドア、茶色い床) の写真
オークランドにある中くらいなモダンスタイルのおしゃれな玄関ドア (茶色い壁、無垢フローリング、赤いドア、茶色い床) の写真
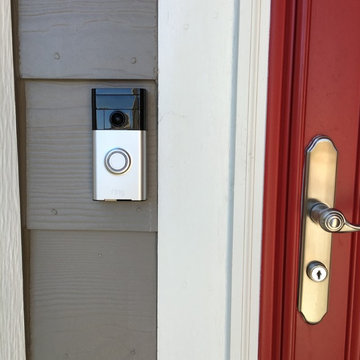
The RING Video Doorbell has wide angled HD video, smart motion detection, and cloud recording – like they're home even when they’re not.
Convenience: They don't arrange their lives around a delivery schedule. With the Ring™ Video Doorbell, they don’t have to. They always know when a package arrives - whether you’re upstairs or across town.
Monitoring: No need to wonder if something is going on outside their home, they can see for themselves. Built-in motion sensors detect any activity on the property and trigger instant mobile alerts, giving peace of mind when they're away.
Security: The Video Doorbell provides a new level of security, by notifying they when someone is on their property and letting them see and speak with anyone at the front door. Imagine being home alone at night, and answering the door in complete safety and comfort.
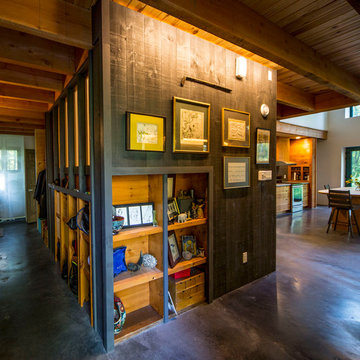
For this project, the goals were straight forward - a low energy, low maintenance home that would allow the "60 something couple” time and money to enjoy all their interests. Accessibility was also important since this is likely their last home. In the end the style is minimalist, but the raw, natural materials add texture that give the home a warm, inviting feeling.
The home has R-67.5 walls, R-90 in the attic, is extremely air tight (0.4 ACH) and is oriented to work with the sun throughout the year. As a result, operating costs of the home are minimal. The HVAC systems were chosen to work efficiently, but not to be complicated. They were designed to perform to the highest standards, but be simple enough for the owners to understand and manage.
The owners spend a lot of time camping and traveling and wanted the home to capture the same feeling of freedom that the outdoors offers. The spaces are practical, easy to keep clean and designed to create a free flowing space that opens up to nature beyond the large triple glazed Passive House windows. Built-in cubbies and shelving help keep everything organized and there is no wasted space in the house - Enough space for yoga, visiting family, relaxing, sculling boats and two home offices.
The most frequent comment of visitors is how relaxed they feel. This is a result of the unique connection to nature, the abundance of natural materials, great air quality, and the play of light throughout the house.
The exterior of the house is simple, but a striking reflection of the local farming environment. The materials are low maintenance, as is the landscaping. The siting of the home combined with the natural landscaping gives privacy and encourages the residents to feel close to local flora and fauna.
Photo Credit: Leon T. Switzer/Front Page Media Groupp
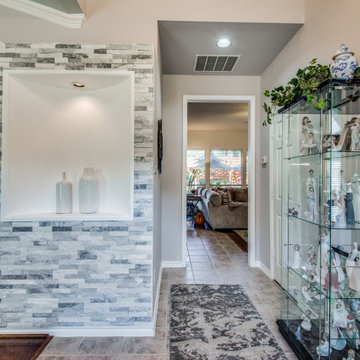
The stacked stone make a beautiful visual statement inviting guests to come in and stay a while.
ダラスにある低価格の中くらいなトランジショナルスタイルのおしゃれな玄関ロビー (グレーの壁、磁器タイルの床、赤いドア) の写真
ダラスにある低価格の中くらいなトランジショナルスタイルのおしゃれな玄関ロビー (グレーの壁、磁器タイルの床、赤いドア) の写真
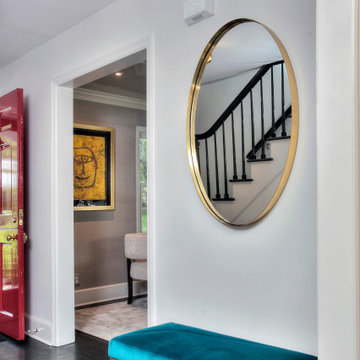
ENTRY HALL
VELVET BENCH
OVAL/BRASS MIRROR
ニューヨークにある高級な中くらいなトランジショナルスタイルのおしゃれな玄関ロビー (グレーの壁、クッションフロア、赤いドア、グレーの床) の写真
ニューヨークにある高級な中くらいなトランジショナルスタイルのおしゃれな玄関ロビー (グレーの壁、クッションフロア、赤いドア、グレーの床) の写真
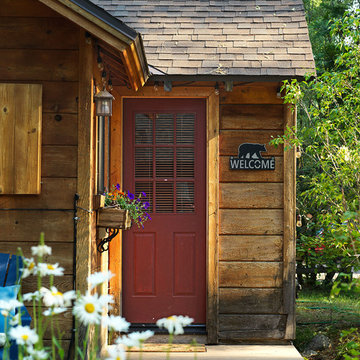
copyright Brent Bingham Photography 2019
デンバーにあるラスティックスタイルのおしゃれな玄関ドア (茶色い壁、赤いドア) の写真
デンバーにあるラスティックスタイルのおしゃれな玄関ドア (茶色い壁、赤いドア) の写真
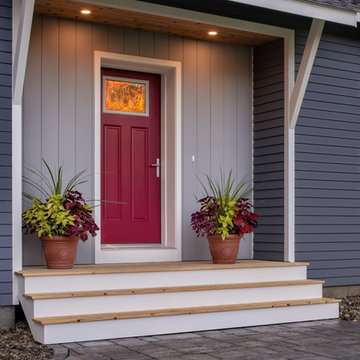
The entry to this high performance home is joyful and welcoming with a mix of siding mediums that compliment each other. Western hemlock clapboards are juxtaposed with hemlock vertical boarding. Maine eastern white cedar steps and ceiling tie this home to the surrounding Maine woodland. The red door adds a welcome splash of color.
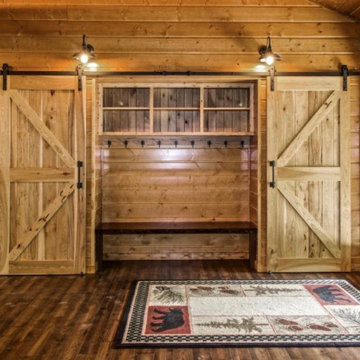
A rustic cabin set on a 5.9 acre wooded property on Little Boy Lake in Longville, MN, the design takes advantage of its secluded setting and stunning lake views. Covered porches on the forest-side and lake-side offer protection from the elements while allowing one to enjoy the fresh open air and unobstructed views. Once inside, one is greeted by a series of custom closet and bench built-ins hidden behind a pair of sliding wood barn doors. Ahead is a dramatic open great room with vaulted ceilings exposing the wood trusses and large circular chandeliers. Anchoring the space is a natural river-rock stone fireplace with windows on all sides capturing views of the forest and lake. A spacious kitchen with custom hickory cabinetry and cobalt blue appliances opens up the the great room creating a warm and inviting setting. The unassuming exterior is adorned in circle sawn cedar siding with red windows. The inside surfaces are clad in circle sawn wood boards adding to the rustic feel of the cabin.
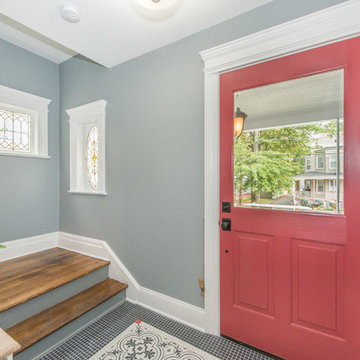
Front entry hall
updated finishes, cement and mosaic tile floor
Basil McGregor - General Contractor
Front Door Photography - Ryan Damiano
ニューヨークにある中くらいなトランジショナルスタイルのおしゃれな玄関ドア (グレーの壁、磁器タイルの床、赤いドア、黒い床) の写真
ニューヨークにある中くらいなトランジショナルスタイルのおしゃれな玄関ドア (グレーの壁、磁器タイルの床、赤いドア、黒い床) の写真
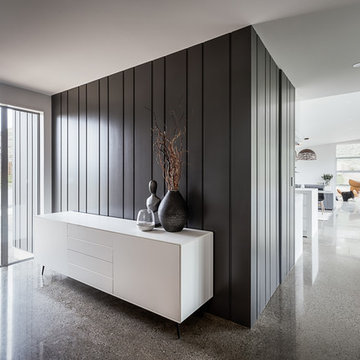
A red front door makes a statement, welcoming guests into a large front entryway.
ウェリントンにある広いモダンスタイルのおしゃれな玄関ロビー (グレーの壁、コンクリートの床、赤いドア、マルチカラーの床) の写真
ウェリントンにある広いモダンスタイルのおしゃれな玄関ロビー (グレーの壁、コンクリートの床、赤いドア、マルチカラーの床) の写真
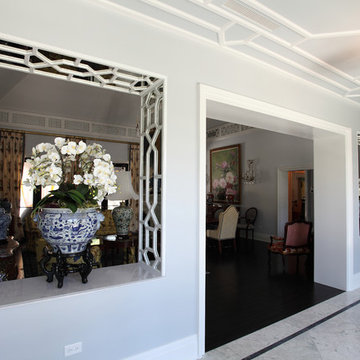
Foyer fretwork we manufactured to match the ceilings in this home. Hand cut, not CNC.
マイアミにあるお手頃価格のアジアンスタイルのおしゃれな玄関ロビー (グレーの壁、大理石の床、赤いドア) の写真
マイアミにあるお手頃価格のアジアンスタイルのおしゃれな玄関ロビー (グレーの壁、大理石の床、赤いドア) の写真
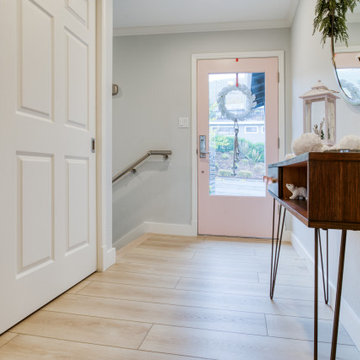
Lato Signature from the Modin Rigid LVP Collection - Crisp tones of maple and birch. The enhanced bevels accentuate the long length of the planks.
サンフランシスコにある小さなミッドセンチュリースタイルのおしゃれな玄関ホール (グレーの壁、クッションフロア、赤いドア、黄色い床) の写真
サンフランシスコにある小さなミッドセンチュリースタイルのおしゃれな玄関ホール (グレーの壁、クッションフロア、赤いドア、黄色い床) の写真
玄関 (赤いドア、茶色い壁、グレーの壁) の写真
5
