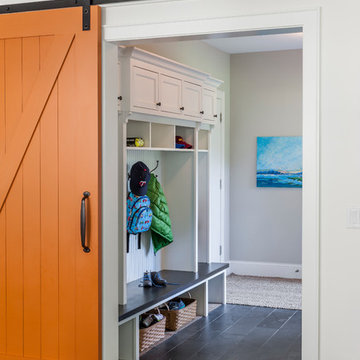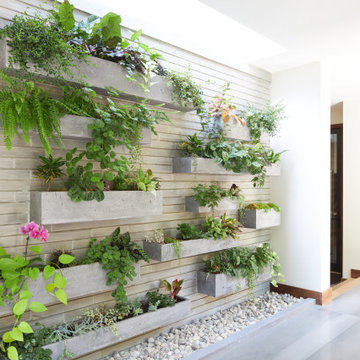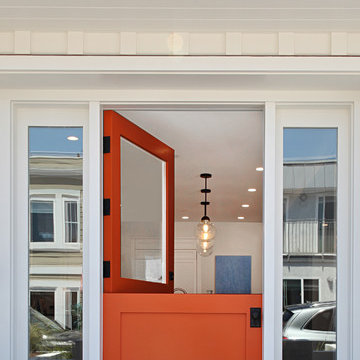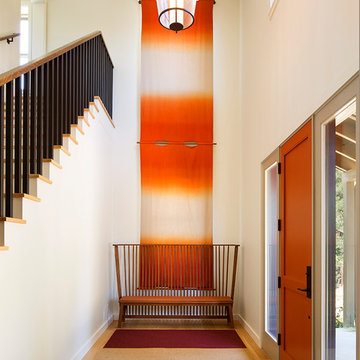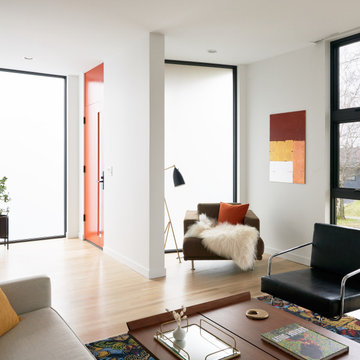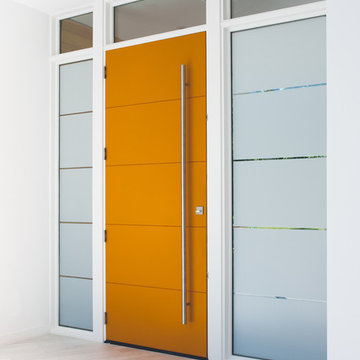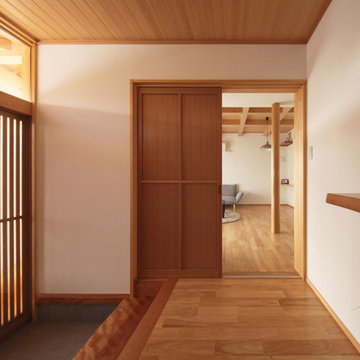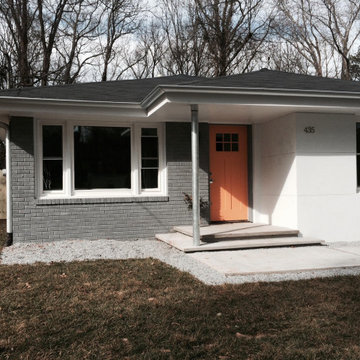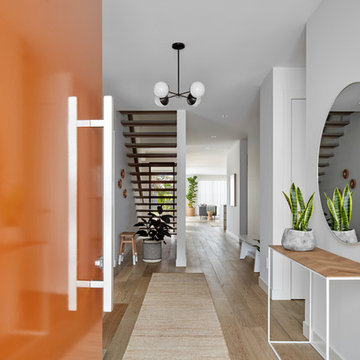玄関 (オレンジのドア、緑の壁、白い壁) の写真
絞り込み:
資材コスト
並び替え:今日の人気順
写真 1〜20 枚目(全 139 枚)
1/4

Front entry of the amazing 2-story modern plan "The Astoria". View plan THD-8654: https://www.thehousedesigners.com/plan/the-astoria-8654/
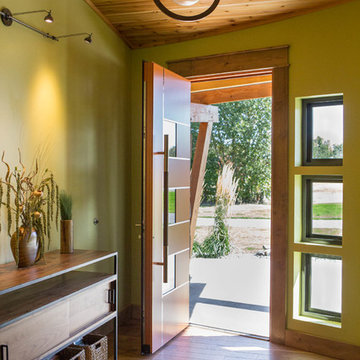
A mountain modern residence situated in the Gallatin Valley of Montana. Our modern aluminum door adds just the right amount of flair to this beautiful home designed by FORMation Architecture. The Circle F Residence has a beautiful mixture of natural stone, wood and metal, creating a home that blends flawlessly into it’s environment.
The modern door design was selected to complete the home with a warm front entrance. This signature piece is designed with horizontal cutters and a wenge wood handle accented with stainless steel caps. The obscure glass was chosen to add natural light and provide privacy to the front entry of the home. Performance was also factor in the selection of this piece; quad pane glass and a fully insulated aluminum door slab offer high performance and protection from the extreme weather. This distinctive modern aluminum door completes the home and provides a warm, beautiful entry way.
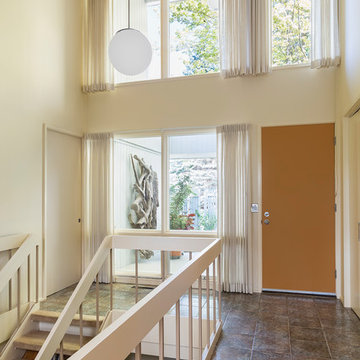
The home’s original globe light hanging in the center of the space is mimicked by smaller globes lighting in the galley kitchen.
ミネアポリスにあるミッドセンチュリースタイルのおしゃれな玄関 (白い壁、磁器タイルの床、オレンジのドア、グレーの床) の写真
ミネアポリスにあるミッドセンチュリースタイルのおしゃれな玄関 (白い壁、磁器タイルの床、オレンジのドア、グレーの床) の写真
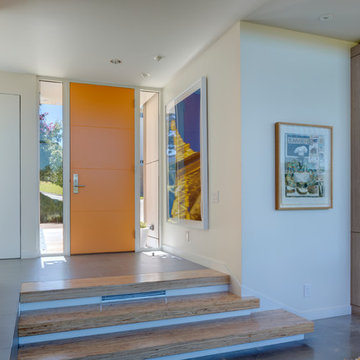
Photography by Charles Davis Smith
ダラスにある中くらいなモダンスタイルのおしゃれな玄関ドア (白い壁、コンクリートの床、オレンジのドア、茶色い床) の写真
ダラスにある中くらいなモダンスタイルのおしゃれな玄関ドア (白い壁、コンクリートの床、オレンジのドア、茶色い床) の写真
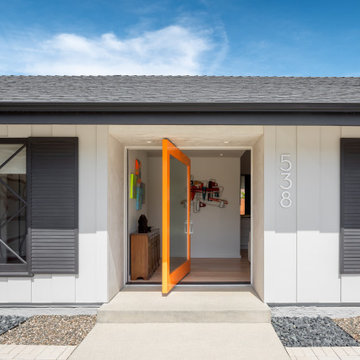
Ciro Coelho Photography
サンタバーバラにあるコンテンポラリースタイルのおしゃれな玄関ドア (白い壁、淡色無垢フローリング、オレンジのドア、ベージュの床) の写真
サンタバーバラにあるコンテンポラリースタイルのおしゃれな玄関ドア (白い壁、淡色無垢フローリング、オレンジのドア、ベージュの床) の写真

Photo by John Merkl
サンフランシスコにあるラグジュアリーな中くらいな地中海スタイルのおしゃれな玄関ドア (白い壁、無垢フローリング、オレンジのドア、茶色い床) の写真
サンフランシスコにあるラグジュアリーな中くらいな地中海スタイルのおしゃれな玄関ドア (白い壁、無垢フローリング、オレンジのドア、茶色い床) の写真

This front entry door is 48" wide and features a 36" tall Stainless Steel Handle. It is a 3 lite door with white laminated glass, while the sidelite is done in clear glass. It is painted in a burnt orange color on the outside, while the interior is painted black.
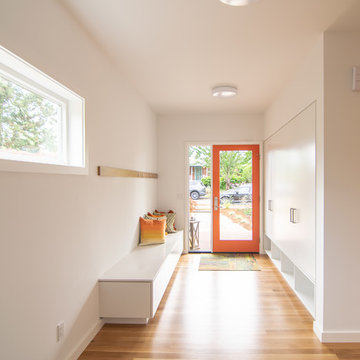
The entry to this modern home is protected and screened from the main living spaces so people have a moment to acclimate. This is a centuries old tradtional architectural design strategy found all over the world, from England, to North Africa, to East Asia.

Mark Woods
サンフランシスコにある広いコンテンポラリースタイルのおしゃれな玄関ロビー (白い壁、オレンジのドア、グレーの床、スレートの床) の写真
サンフランシスコにある広いコンテンポラリースタイルのおしゃれな玄関ロビー (白い壁、オレンジのドア、グレーの床、スレートの床) の写真

The front entry is opened up and unique storage cabinetry is added to handle clothing, shoes and pantry storage for the kitchen. Design and construction by Meadowlark Design + Build in Ann Arbor, Michigan. Professional photography by Sean Carter.
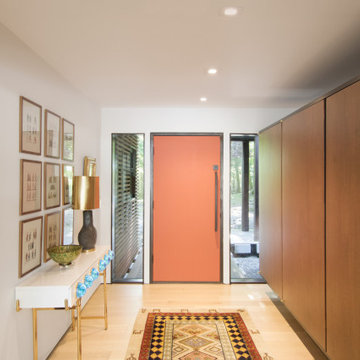
The formal foyer, entered from the covered walkway, is geared towards guests. The built-ins here were the only ones in the home viable for salvage, and were retained from the original design.
玄関 (オレンジのドア、緑の壁、白い壁) の写真
1
