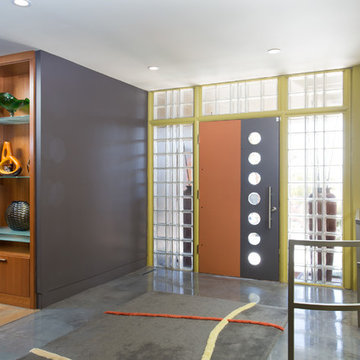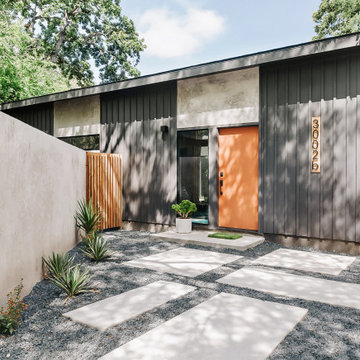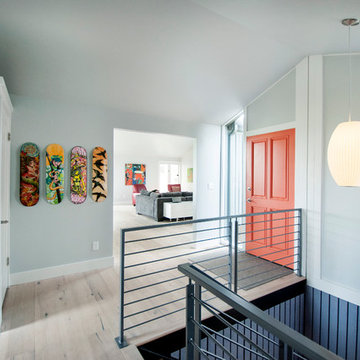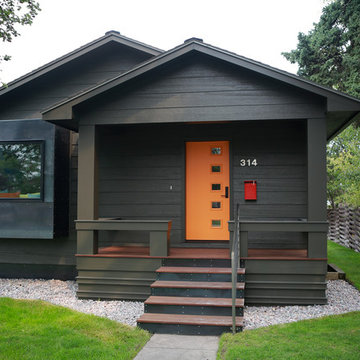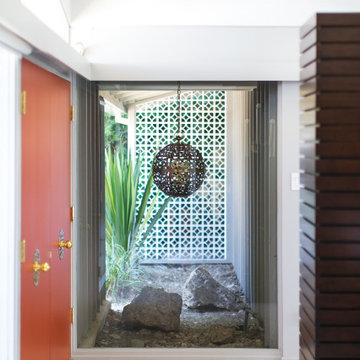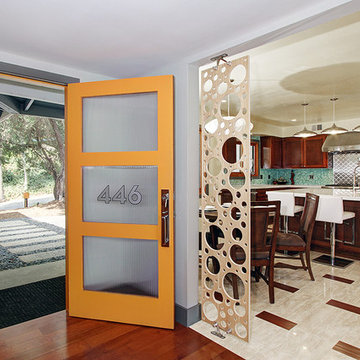玄関 (オレンジのドア、ベージュの壁、グレーの壁) の写真
絞り込み:
資材コスト
並び替え:今日の人気順
写真 21〜40 枚目(全 112 枚)
1/4
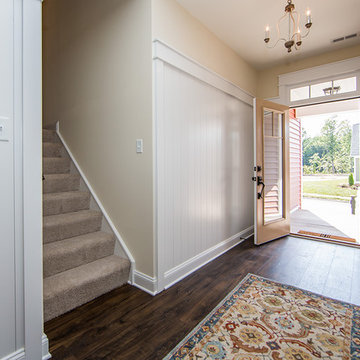
A light and bright entryway that welcomes your guests in and transitions you into the kitchen and dining areas of the first floor. Our foyer has Rustic Manor Earthen Chestnut Laminate flooring, white trim, and a three light chandelier. To create your design for an Emory floor plan, please go visit https://www.gomsh.com/plans/two-story-home/emory/ifp
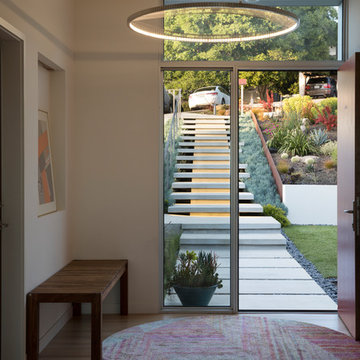
Inside the new entry addition to the house, aluminum frame windows and orange red door welcome. A wood bench sits by the front door under an LED lit art niche. Above is a striking LED pendant light.
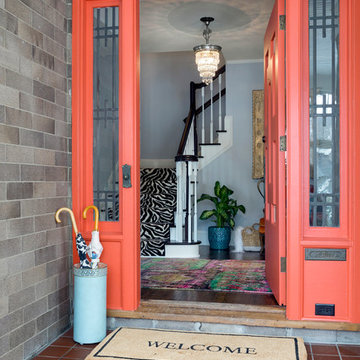
Upon entering through the home’s massive revitalized flame red front door, guests are greeted by the newly created classic staircase with its zebra print runner
©Spacecrafting
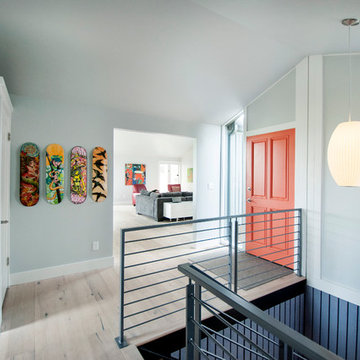
Orange for good luck as you enter into this cheery remodel. To see the full story on this remodel, hit on the link below.
ボイシにある中くらいなコンテンポラリースタイルのおしゃれな玄関ホール (グレーの壁、淡色無垢フローリング、オレンジのドア) の写真
ボイシにある中くらいなコンテンポラリースタイルのおしゃれな玄関ホール (グレーの壁、淡色無垢フローリング、オレンジのドア) の写真
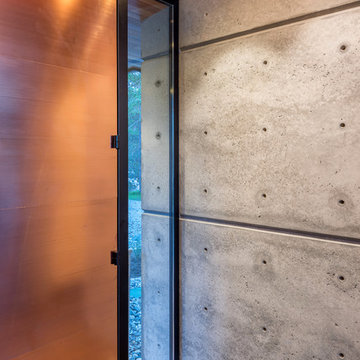
Photography by Lucas Henning.
シアトルにあるラグジュアリーな小さなモダンスタイルのおしゃれな玄関ロビー (グレーの壁、磁器タイルの床、オレンジのドア、ベージュの床) の写真
シアトルにあるラグジュアリーな小さなモダンスタイルのおしゃれな玄関ロビー (グレーの壁、磁器タイルの床、オレンジのドア、ベージュの床) の写真

Colorful entry to this central Catalina Foothills residence. Star Jasmine is trained as a vine on ground to ceiling to add fragrance, white blooming color, and lush green foliage. Desert succulents and native plants keep water usage to a minimum while providing structural interest and texture to the garden.
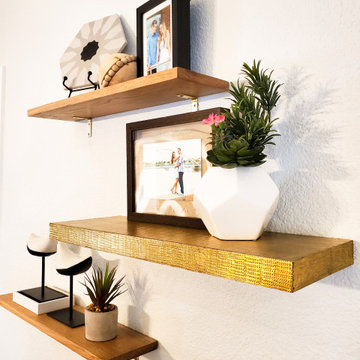
Setting the tone for the whole home is this little vignette created in the entry of the home. It promises that you will enjoy black and white with warm woods, metallic golds, strong geometry and the celebration of their union. The hexagon on the stand is a sample tile we had from another project- it made the PERFECT decoration for this shelf.
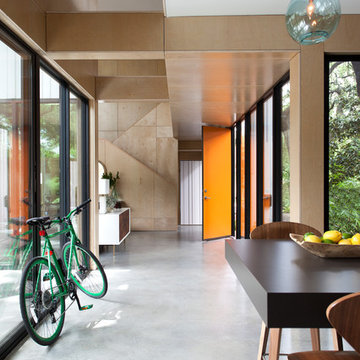
Ryann Ford Photography
オースティンにある広いコンテンポラリースタイルのおしゃれな玄関ホール (コンクリートの床、オレンジのドア、ベージュの壁、グレーの床) の写真
オースティンにある広いコンテンポラリースタイルのおしゃれな玄関ホール (コンクリートの床、オレンジのドア、ベージュの壁、グレーの床) の写真
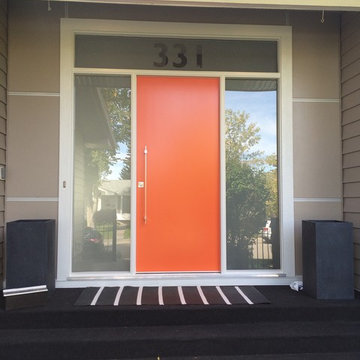
This modern exterior door spans 7' wide x 9' tall - the solid flush panel slab is 3'6 x 8'0 alone. Satin etched glass sidelites with the house numbers built in to the glass.
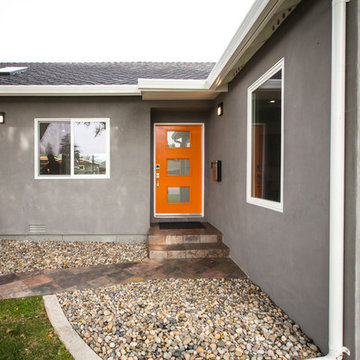
Inviting entryway with an orange door that leads into a clean white open concept space.
サンフランシスコにある高級な中くらいなモダンスタイルのおしゃれな玄関ドア (オレンジのドア、グレーの壁、スレートの床、マルチカラーの床) の写真
サンフランシスコにある高級な中くらいなモダンスタイルのおしゃれな玄関ドア (オレンジのドア、グレーの壁、スレートの床、マルチカラーの床) の写真
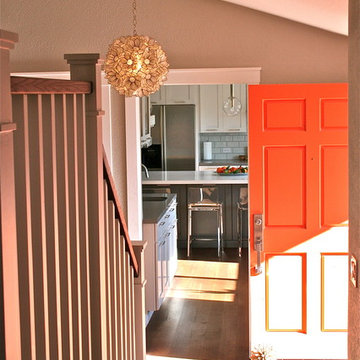
Orange door, Entry
サンフランシスコにある中くらいなコンテンポラリースタイルのおしゃれな玄関ロビー (ベージュの壁、無垢フローリング、オレンジのドア) の写真
サンフランシスコにある中くらいなコンテンポラリースタイルのおしゃれな玄関ロビー (ベージュの壁、無垢フローリング、オレンジのドア) の写真
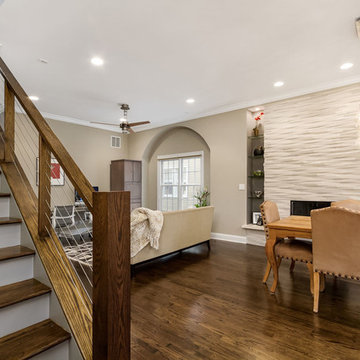
Designer, Kapan Shipman, created two contemporary fireplaces and unique built-in displays in this historic Andersonville home. The living room cleverly uses the unique angled space to house a sleek stone and wood fireplace with built in shelving and wall-mounted tv. We also custom built a vertical built-in closet at the back entryway as a mini mudroom for extra storage at the door. In the open-concept dining room, a gorgeous white stone gas fireplace is the focal point with a built-in credenza buffet for the dining area. At the front entryway, Kapan designed one of our most unique built ins with floor-to-ceiling wood beams anchoring white pedestal boxes for display. Another beauty is the industrial chic stairwell combining steel wire and a dark reclaimed wood bannister.
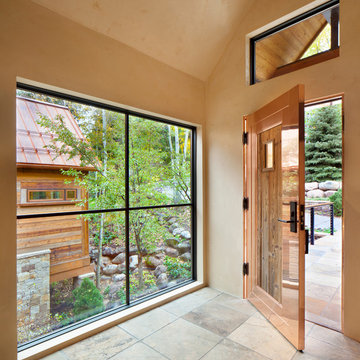
This contemporary mountain home in Vail Village, CO melds mountain rustic with contemporary design. Arrigoni Woods installed reclaimed wood sunburnt siding on the exterior. Image by Gibeon Photography.

The space coming into a home off the garage has always been a catch all. The AJMB carved out a large enough area to store all the "catch-all-things" - shoes, gloves, hats, bags, etc. The brick style tile, cubbies and closed storage create the space this family needed.
玄関 (オレンジのドア、ベージュの壁、グレーの壁) の写真
2
