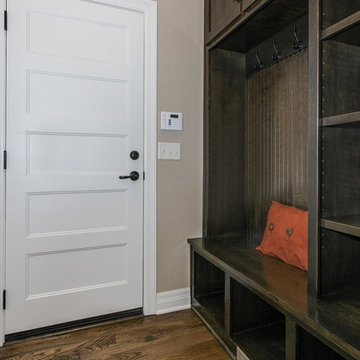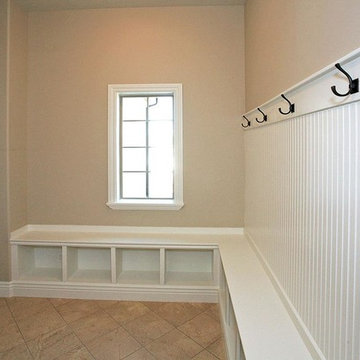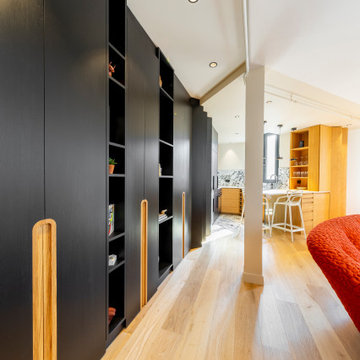玄関 (金属製ドア、白いドア) の写真
絞り込み:
資材コスト
並び替え:今日の人気順
写真 1〜20 枚目(全 24,130 枚)
1/3
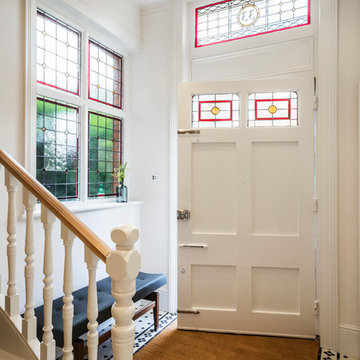
Although the existing entrance hallway was a good size it lacked character. To address this the stained glass in the fan light window above the front door and side window was reinstated, in a bespoke design, bringing light, colour and texture into the hallway.
The original tiled floor had long been removed so a period style crisp black and white tile with a border pattern was specified. This immediately visually increased the size and lightness of the hall area.
Nigel Tyas were commissioned to produce a dramatic copper and glass pendant light in the stairwell that hung from the top floor ceiling down to the ground floor, giving a visual connection and really creating a wow factor.

Kyle J. Caldwell Photography
ボストンにあるトランジショナルスタイルのおしゃれな玄関ドア (白い壁、濃色無垢フローリング、白いドア、茶色い床) の写真
ボストンにあるトランジショナルスタイルのおしゃれな玄関ドア (白い壁、濃色無垢フローリング、白いドア、茶色い床) の写真

This Oceanside home, built to take advantage of majestic rocky views of the North Atlantic, incorporates outside living with inside glamor.
Sunlight streams through the large exterior windows that overlook the ocean. The light filters through to the back of the home with the clever use of over sized door frames with transoms, and a large pass through opening from the kitchen/living area to the dining area.
Retractable mosquito screens were installed on the deck to create an outdoor- dining area, comfortable even in the mid summer bug season. Photography: Greg Premru
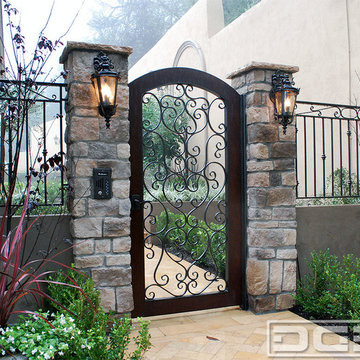
Beverly Hills, CA - Mediterranean garden gates can make an exceptional landscaping accessory that not only blends in with the exterior architectural essence of your home but can offer security with access control. Making your home secure can be done swiftly and beautifully with Dynamic Garage Door's custom made gates in practically any style like this Beverly Hills side entry gate. The hand-forged scrolling is secure yet aesthetically pleasing to the eye with its swiftly scrolled iron work. Using a wooden frame around the perimeter of the gate softens the iron and stone work in this landscaping setting. For this particular project we matched the entry gate with the custom Mediterranean Garage Door which we also designed, built and installed at this Beverly Hills, CA home on Ferrari Drive.
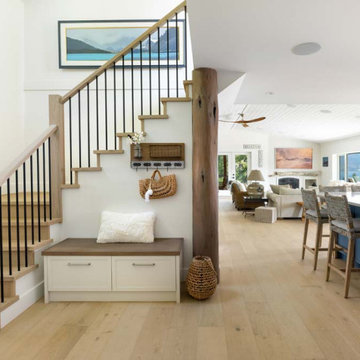
- Light hardwood stairs
- WAC Lighting installed in the stairway
- Added Elan 8” speakers IC800 in the ceiling
バンクーバーにある高級な巨大なカントリー風のおしゃれな玄関ロビー (白い壁、淡色無垢フローリング、白いドア、茶色い床、塗装板張りの天井) の写真
バンクーバーにある高級な巨大なカントリー風のおしゃれな玄関ロビー (白い壁、淡色無垢フローリング、白いドア、茶色い床、塗装板張りの天井) の写真
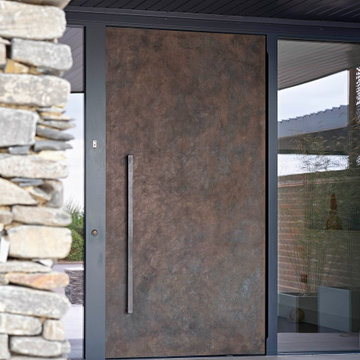
The brief for this project was to create a distinctive, landmark property, maximising the views across the Thames estuary while still offering balance between a large imposing frontage and a traditional, but eclectic, streetscape.
The architect envisioned a signature entrance - made up of the external landscaping, grand steps, a covered porch, door and screen - that would provide a suitable approach to a feature hallway. Everything was planned to be oversized to create this effect and Urban Front’s Bronze 101, large metallic door was vital to this.
Despite a number of unforeseeable delays and complications during construction, the finished build successfully came together, with the unique design respecting its neighbours while also addressing the seaside position that makes the most of the fabulous views to the Estuary.
Door details:
Door design: Raw
Door finish: Textured Bronze 101
Handle option: BZ11 (bronze)
Architect:
Knight Gratix Architects
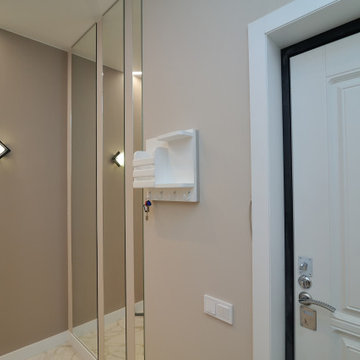
サンクトペテルブルクにある低価格の中くらいなコンテンポラリースタイルのおしゃれな玄関ドア (グレーの壁、磁器タイルの床、白いドア、白い床、折り上げ天井、壁紙) の写真

L’ingresso: sulla parte destra dell’ingresso la nicchia è stata ingrandita con l’inserimento di un mobile su misura che funge da svuota-tasche e scarpiera. Qui il soffitto si abbassa e crea una zona di “compressione” in modo da allargare lo spazio della zona Living una volta superato l’arco ed il gradino!

This warm and inviting mudroom with entry from the garage is the inspiration you need for your next custom home build. The walk-in closet to the left holds enough space for shoes, coats and other storage items for the entire year-round, while the white oak custom storage benches and compartments in the entry make for an organized and clutter free space for your daily out-the-door items. The built-in-mirror and table-top area is perfect for one last look as you head out the door, or the perfect place to set your keys as you look to spend the rest of your night in.
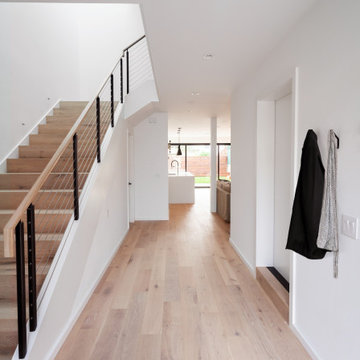
Entry way illuminated with natural light from skylight above stairwell. Open floor plan allows you to see through the living space to the back yard.
Photo credit: James Zhou
玄関 (金属製ドア、白いドア) の写真
1

