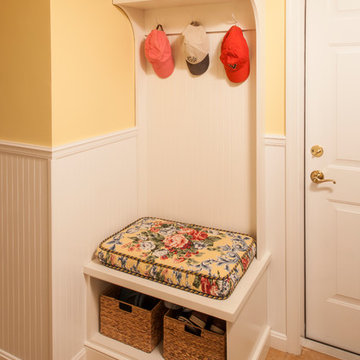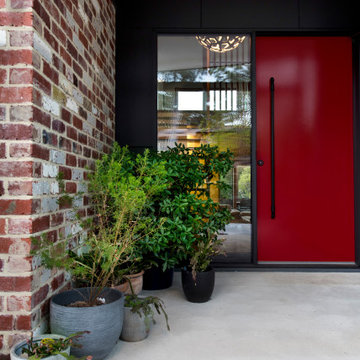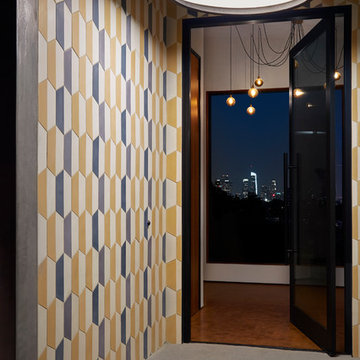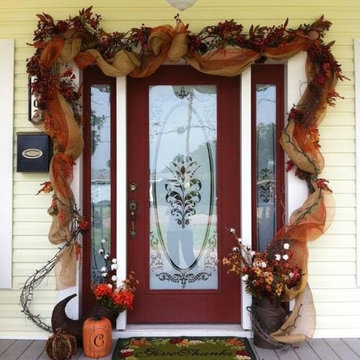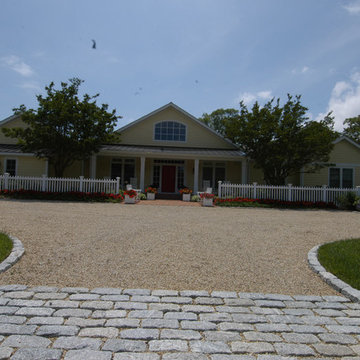玄関 (金属製ドア、赤いドア、黒い壁、黄色い壁) の写真
絞り込み:
資材コスト
並び替え:今日の人気順
写真 1〜20 枚目(全 129 枚)
1/5
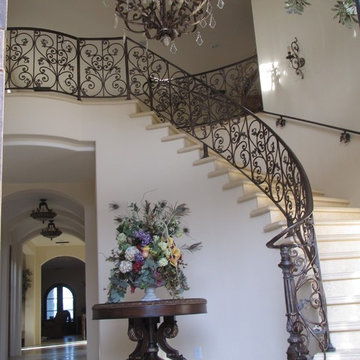
Marble flooring and slab staircase
Custom fabricated Iron Railing with gold and silver leaf accents
Custom fabricated light fixtures with gold and silver leaf accents
Custom fabricated silk olive tree's and Floral
Hand troweled plaster walls

A vivid pink dutch door invites you in.
シャーロットにある高級な中くらいなビーチスタイルのおしゃれな玄関ドア (黒い壁、コンクリートの床、赤いドア、ベージュの床、塗装板張りの壁) の写真
シャーロットにある高級な中くらいなビーチスタイルのおしゃれな玄関ドア (黒い壁、コンクリートの床、赤いドア、ベージュの床、塗装板張りの壁) の写真
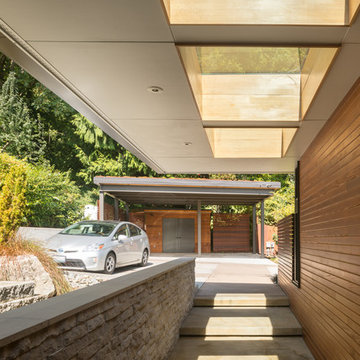
Coates Design Architects Seattle
Lara Swimmer Photography
Fairbank Construction
シアトルにある高級な広いコンテンポラリースタイルのおしゃれな玄関ロビー (黒い壁、コンクリートの床、金属製ドア、グレーの床) の写真
シアトルにある高級な広いコンテンポラリースタイルのおしゃれな玄関ロビー (黒い壁、コンクリートの床、金属製ドア、グレーの床) の写真
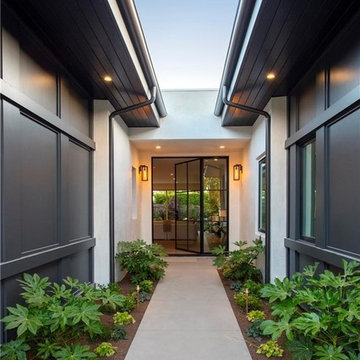
Texture, warmth, light and space are elements that exemplify the beauty and feel of this construction, A soft contemporary design with the perfect balance of wood, stone and masonry .
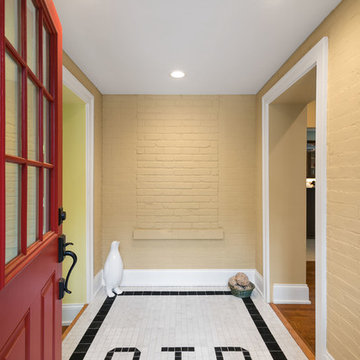
Jeffrey Jakucyk: Photographer
シンシナティにある中くらいなエクレクティックスタイルのおしゃれな玄関ロビー (黄色い壁、磁器タイルの床、赤いドア) の写真
シンシナティにある中くらいなエクレクティックスタイルのおしゃれな玄関ロビー (黄色い壁、磁器タイルの床、赤いドア) の写真
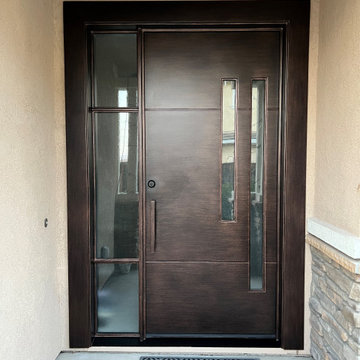
2 vertical light iron door with 1, 3 light sidelight.
サンフランシスコにある高級な中くらいなトランジショナルスタイルのおしゃれな玄関ドア (黄色い壁、コンクリートの床、金属製ドア、グレーの床) の写真
サンフランシスコにある高級な中くらいなトランジショナルスタイルのおしゃれな玄関ドア (黄色い壁、コンクリートの床、金属製ドア、グレーの床) の写真
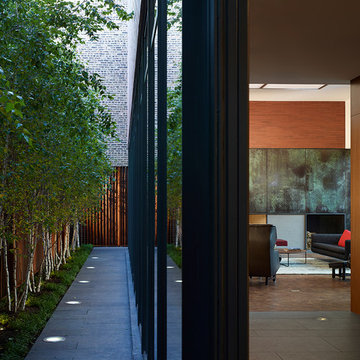
Photo © Christopher Barrett
Architect: Brininstool + Lynch Architecture Design
シカゴにあるラグジュアリーな広いモダンスタイルのおしゃれな玄関ホール (黒い壁、御影石の床、金属製ドア) の写真
シカゴにあるラグジュアリーな広いモダンスタイルのおしゃれな玄関ホール (黒い壁、御影石の床、金属製ドア) の写真
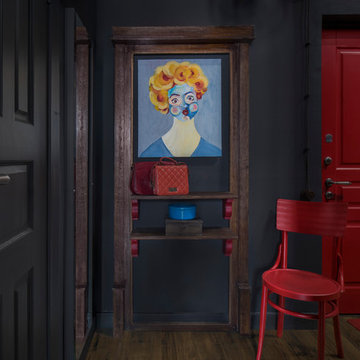
Архитектор, дизайнер, декоратор - Турченко Наталия
Фотограф - Мелекесцева Ольга
モスクワにあるお手頃価格の中くらいなインダストリアルスタイルのおしゃれな玄関ドア (黒い壁、ラミネートの床、赤いドア、茶色い床) の写真
モスクワにあるお手頃価格の中くらいなインダストリアルスタイルのおしゃれな玄関ドア (黒い壁、ラミネートの床、赤いドア、茶色い床) の写真
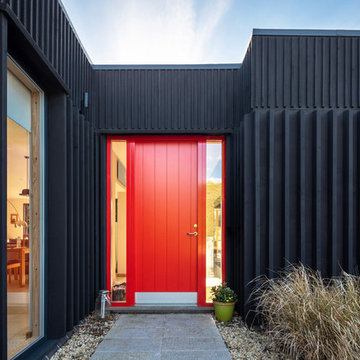
David Fisher at Fisher Studios
オックスフォードシャーにあるインダストリアルスタイルのおしゃれな玄関 (黒い壁、赤いドア) の写真
オックスフォードシャーにあるインダストリアルスタイルのおしゃれな玄関 (黒い壁、赤いドア) の写真
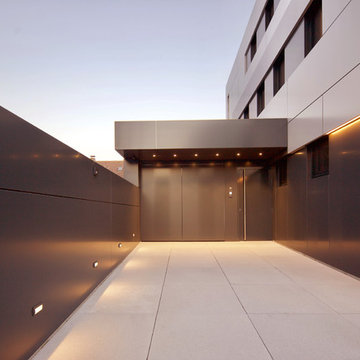
Zufahrt und Einfahrt in einem.
ミュンヘンにある広いコンテンポラリースタイルのおしゃれな玄関ドア (黒い壁、コンクリートの床、金属製ドア、グレーの床) の写真
ミュンヘンにある広いコンテンポラリースタイルのおしゃれな玄関ドア (黒い壁、コンクリートの床、金属製ドア、グレーの床) の写真

The Clients contacted Cecil Baker + Partners to reconfigure and remodel the top floor of a prominent Philadelphia high-rise into an urban pied-a-terre. The forty-five story apartment building, overlooking Washington Square Park and its surrounding neighborhoods, provided a modern shell for this truly contemporary renovation. Originally configured as three penthouse units, the 8,700 sf interior, as well as 2,500 square feet of terrace space, was to become a single residence with sweeping views of the city in all directions.
The Client’s mission was to create a city home for collecting and displaying contemporary glass crafts. Their stated desire was to cast an urban home that was, in itself, a gallery. While they enjoy a very vital family life, this home was targeted to their urban activities - entertainment being a central element.
The living areas are designed to be open and to flow into each other, with pockets of secondary functions. At large social events, guests feel free to access all areas of the penthouse, including the master bedroom suite. A main gallery was created in order to house unique, travelling art shows.
Stemming from their desire to entertain, the penthouse was built around the need for elaborate food preparation. Cooking would be visible from several entertainment areas with a “show” kitchen, provided for their renowned chef. Secondary preparation and cleaning facilities were tucked away.
The architects crafted a distinctive residence that is framed around the gallery experience, while also incorporating softer residential moments. Cecil Baker + Partners embraced every element of the new penthouse design beyond those normally associated with an architect’s sphere, from all material selections, furniture selections, furniture design, and art placement.
Barry Halkin and Todd Mason Photography
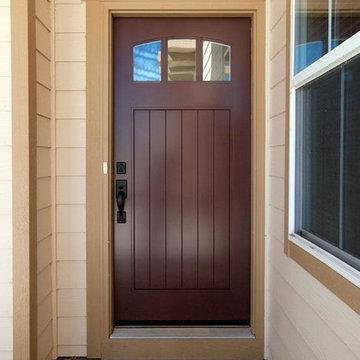
Visit Our Showroom
8000 Locust Mill St.
Ellicott City, MD 21043
TruStile Customized PL143 Entry Door
This PL143 entry door was customized by adding an arch top and v-groove panel. MDF with one step (OS) sticking.
Door Style: PL143
Architectual Style: Craftsman
Material: MDF,Glass & Resin
Application: Exterior
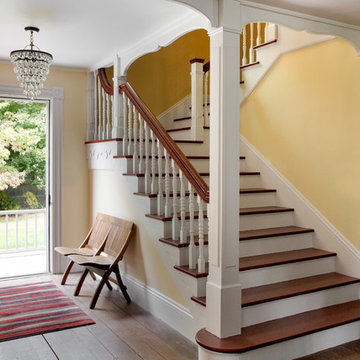
SUNDAYS IN PATTON PARK
This elegant Hamilton, MA home, circa 1885, was constructed with high ceilings, a grand staircase, detailed moldings and stained glass. The character and charm allowed the current owners to overlook the antiquated systems, severely outdated kitchen and dysfunctional floor plan. The house hadn’t been touched in 50+ years but the potential was obvious. Putting their faith in us, we updated the systems, created a true master bath, relocated the pantry, added a half bath in place of the old pantry, installed a new kitchen and reworked the flow, all while maintaining the home’s original character and charm.
Photo by Eric Roth
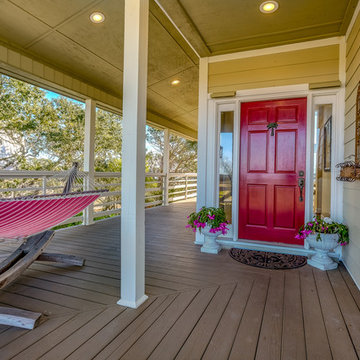
©Robert Cooper
他の地域にある高級な広いビーチスタイルのおしゃれな玄関ドア (黄色い壁、無垢フローリング、赤いドア、茶色い床) の写真
他の地域にある高級な広いビーチスタイルのおしゃれな玄関ドア (黄色い壁、無垢フローリング、赤いドア、茶色い床) の写真
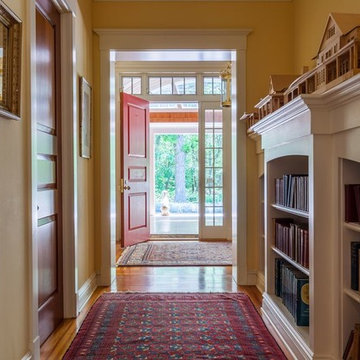
This 10,920 square foot house built in 1993 in the Arts and Crafts style is surrounded by 178 acres and sited high on a hilltop at the end of a long driveway with scenic mountain views. The house is totally secluded and quiet featuring all the essentials of a quality life style. Built to the highest standards with generous spaces, light and sunny rooms, cozy in winter with a log burning fireplace and with wide cool porches for summer living. There are three floors. The large master suite on the second floor with a private balcony looks south to a layers of distant hills. The private guest wing is on the ground floor. The third floor has studio and playroom space as well as an extra bedroom and bath. There are 5 bedrooms in all with a 5 bedroom guest house.
玄関 (金属製ドア、赤いドア、黒い壁、黄色い壁) の写真
1
