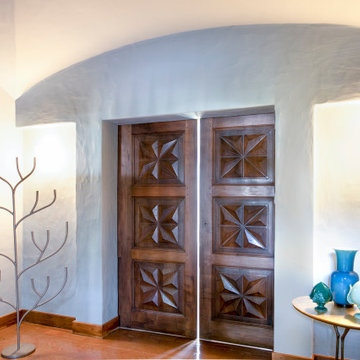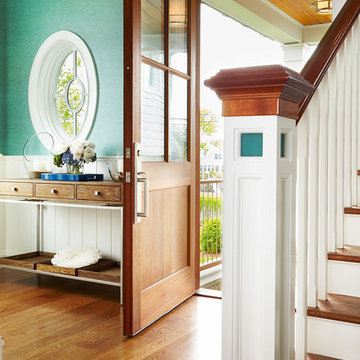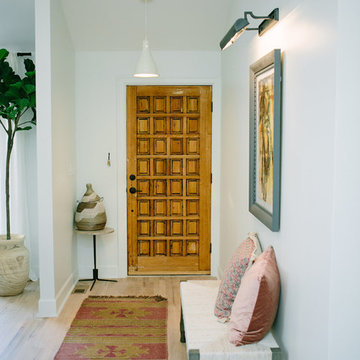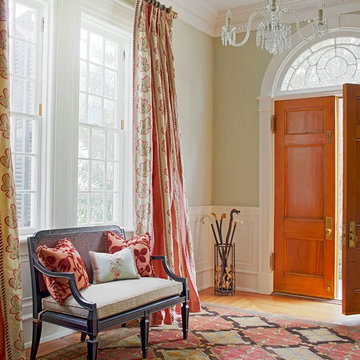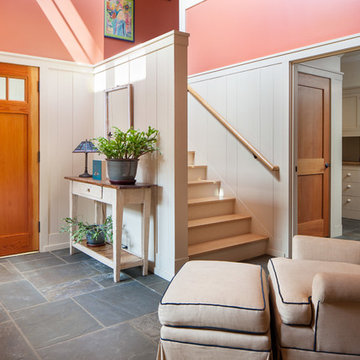玄関ロビー (木目調のドア、緑の壁、マルチカラーの壁、黄色い壁) の写真
絞り込み:
資材コスト
並び替え:今日の人気順
写真 1〜20 枚目(全 289 枚)

The grand entry sets the tone as you enter this fresh modern farmhouse with high ceilings, clerestory windows, rustic wood tones with an air of European flavor. The large-scale original artwork compliments a trifecta of iron furnishings and the multi-pendant light fixture.
For more photos of this project visit our website: https://wendyobrienid.com.
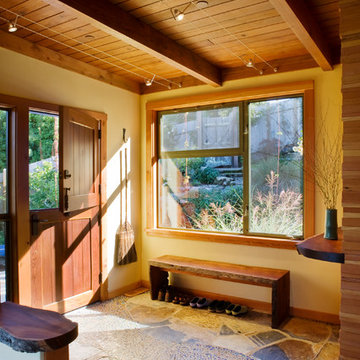
Emily Hagopian, Leger Wanaselja Architecture
サンフランシスコにある中くらいなコンテンポラリースタイルのおしゃれな玄関ロビー (黄色い壁、木目調のドア) の写真
サンフランシスコにある中くらいなコンテンポラリースタイルのおしゃれな玄関ロビー (黄色い壁、木目調のドア) の写真
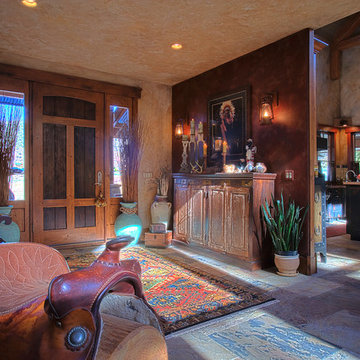
Dick Springgate
ソルトレイクシティにある高級な広いトラディショナルスタイルのおしゃれな玄関ロビー (マルチカラーの壁、スレートの床、木目調のドア) の写真
ソルトレイクシティにある高級な広いトラディショナルスタイルのおしゃれな玄関ロビー (マルチカラーの壁、スレートの床、木目調のドア) の写真
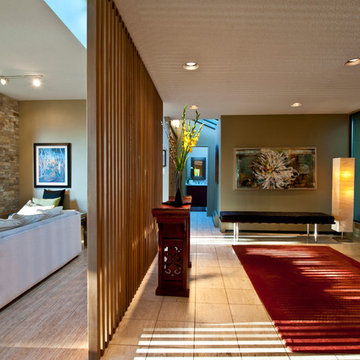
View of front entry with red, antique asian console, asian wool area carpet, Mies Van Der Rohe 3 seater bench. The large floral, oil painting is by a local Vancouver artist, Jane Adams.
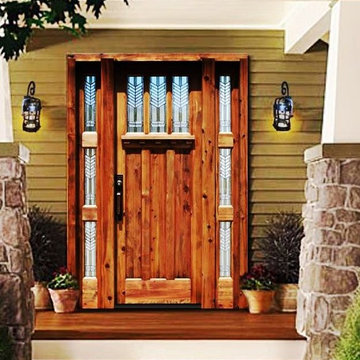
21st Century Doors & Windows
オレンジカウンティにある中くらいなラスティックスタイルのおしゃれな玄関ロビー (緑の壁、無垢フローリング、木目調のドア) の写真
オレンジカウンティにある中くらいなラスティックスタイルのおしゃれな玄関ロビー (緑の壁、無垢フローリング、木目調のドア) の写真

This cozy lake cottage skillfully incorporates a number of features that would normally be restricted to a larger home design. A glance of the exterior reveals a simple story and a half gable running the length of the home, enveloping the majority of the interior spaces. To the rear, a pair of gables with copper roofing flanks a covered dining area that connects to a screened porch. Inside, a linear foyer reveals a generous staircase with cascading landing. Further back, a centrally placed kitchen is connected to all of the other main level entertaining spaces through expansive cased openings. A private study serves as the perfect buffer between the homes master suite and living room. Despite its small footprint, the master suite manages to incorporate several closets, built-ins, and adjacent master bath complete with a soaker tub flanked by separate enclosures for shower and water closet. Upstairs, a generous double vanity bathroom is shared by a bunkroom, exercise space, and private bedroom. The bunkroom is configured to provide sleeping accommodations for up to 4 people. The rear facing exercise has great views of the rear yard through a set of windows that overlook the copper roof of the screened porch below.
Builder: DeVries & Onderlinde Builders
Interior Designer: Vision Interiors by Visbeen
Photographer: Ashley Avila Photography
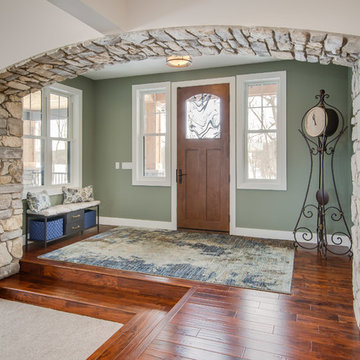
After finalizing the layout for their new build, the homeowners hired SKP Design to select all interior materials and finishes and exterior finishes. They wanted a comfortable inviting lodge style with a natural color palette to reflect the surrounding 100 wooded acres of their property. http://www.skpdesign.com/inviting-lodge
SKP designed three fireplaces in the great room, sunroom and master bedroom. The two-sided great room fireplace is the heart of the home and features the same stone used on the exterior, a natural Michigan stone from Stonemill. With Cambria countertops, the kitchen layout incorporates a large island and dining peninsula which coordinates with the nearby custom-built dining room table. Additional custom work includes two sliding barn doors, mudroom millwork and built-in bunk beds. Engineered wood floors are from Casabella Hardwood with a hand scraped finish. The black and white laundry room is a fresh looking space with a fun retro aesthetic.
Photography: Casey Spring
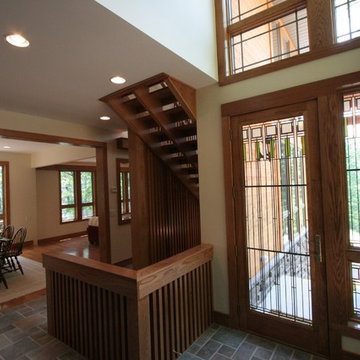
Kevin Spector of SMP design + construction designed this Prairie Style Lake Home in rural Michigan sited on a ridge overlooking a lake. Materials include Stone, Slate, Cedar & Anderson Frank Lloyd Wright Series Art Glass Windows. The centerpiece of the home is a custom wood staircase, that promotes airflow & light transmission.
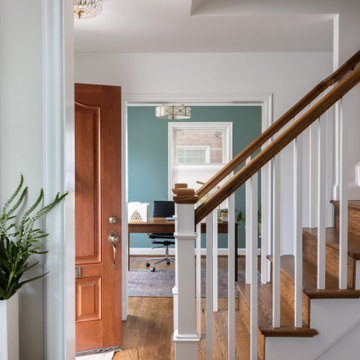
The home’s front entry was a constant bottleneck for this family of four, so the goal was to open things up by removing a large section of the stair wall and modifying an existing office/hallway to create dedicated space for a drop zone. The old home office had dated paneling and bulky built-ins that were removed to create a space that’s more fitting for today’s work from home requirements. The modified layout includes space-saving French pocket doors – the glass allows light to flood into the foyer creating an open and inviting space – a far cry from the formerly dark and cramped entry. The newly refinished hardwoods with updated handrails enables the true charm of this Cape Cod to come shining through.
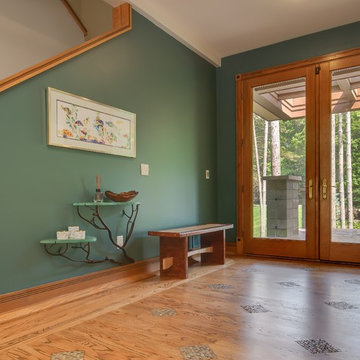
Photographer: Casey Spring
グランドラピッズにある広いトラディショナルスタイルのおしゃれな玄関ロビー (緑の壁、淡色無垢フローリング、木目調のドア、茶色い床) の写真
グランドラピッズにある広いトラディショナルスタイルのおしゃれな玄関ロビー (緑の壁、淡色無垢フローリング、木目調のドア、茶色い床) の写真
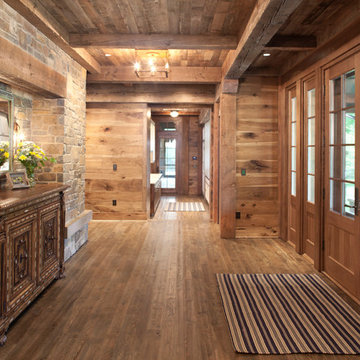
Builder: John Kraemer & Sons | Architect: TEA2 Architects | Interior Design: Marcia Morine | Photography: Landmark Photography
ミネアポリスにあるラスティックスタイルのおしゃれな玄関ロビー (マルチカラーの壁、無垢フローリング、木目調のドア) の写真
ミネアポリスにあるラスティックスタイルのおしゃれな玄関ロビー (マルチカラーの壁、無垢フローリング、木目調のドア) の写真
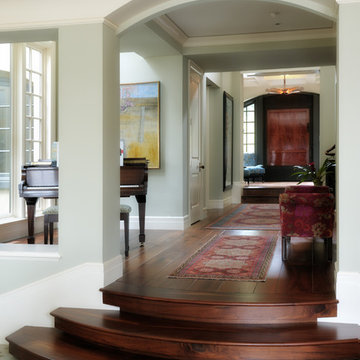
Light floods the entry foyer that steps into a gallery and piano alcove leading to the great room.
Mike Jenson Photography
シアトルにあるラグジュアリーな広いトランジショナルスタイルのおしゃれな玄関ロビー (緑の壁、濃色無垢フローリング、木目調のドア) の写真
シアトルにあるラグジュアリーな広いトランジショナルスタイルのおしゃれな玄関ロビー (緑の壁、濃色無垢フローリング、木目調のドア) の写真
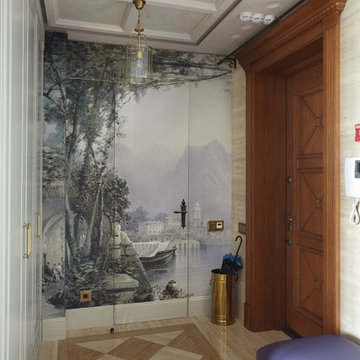
фото Дмитрий Лившиц
соавтор Нестеренко Наталья
モスクワにあるトラディショナルスタイルのおしゃれな玄関ロビー (マルチカラーの壁、木目調のドア) の写真
モスクワにあるトラディショナルスタイルのおしゃれな玄関ロビー (マルチカラーの壁、木目調のドア) の写真
玄関ロビー (木目調のドア、緑の壁、マルチカラーの壁、黄色い壁) の写真
1
