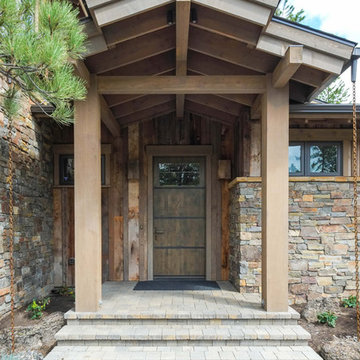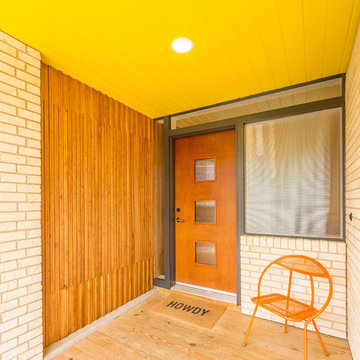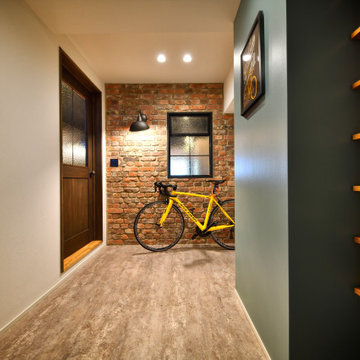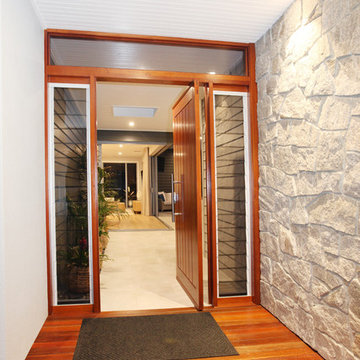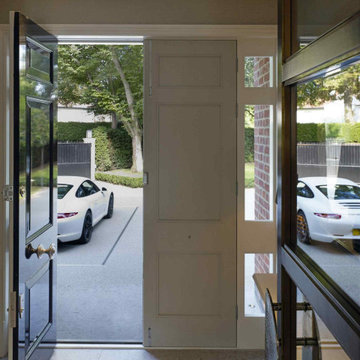巨大な、中くらいな玄関 (木目調のドア、マルチカラーの壁、オレンジの壁) の写真
絞り込み:
資材コスト
並び替え:今日の人気順
写真 1〜20 枚目(全 107 枚)
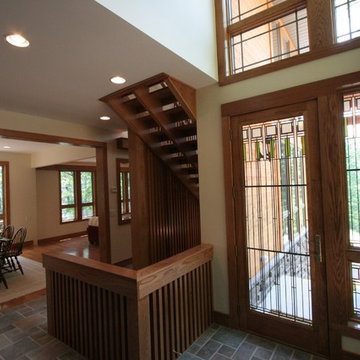
Kevin Spector of SMP design + construction designed this Prairie Style Lake Home in rural Michigan sited on a ridge overlooking a lake. Materials include Stone, Slate, Cedar & Anderson Frank Lloyd Wright Series Art Glass Windows. The centerpiece of the home is a custom wood staircase, that promotes airflow & light transmission.
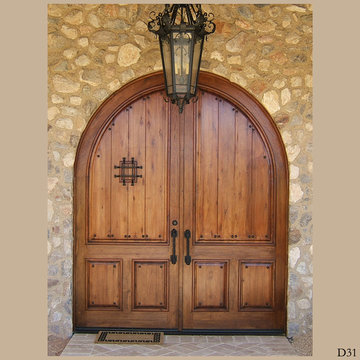
Visit Our Showroom!
15125 North Hayden Road
Scottsdale, AZ 85260
フェニックスにある巨大なラスティックスタイルのおしゃれな玄関ドア (マルチカラーの壁、木目調のドア) の写真
フェニックスにある巨大なラスティックスタイルのおしゃれな玄関ドア (マルチカラーの壁、木目調のドア) の写真
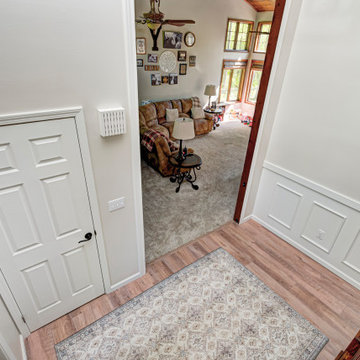
This elegant home remodel created a bright, transitional farmhouse charm, replacing the old, cramped setup with a functional, family-friendly design.
The main entrance exudes timeless elegance with a neutral palette. A polished wooden staircase takes the spotlight, while an elegant rug, perfectly matching the palette, adds warmth and sophistication to the space.
The main entrance exudes timeless elegance with a neutral palette. A polished wooden staircase takes the spotlight, while an elegant rug, perfectly matching the palette, adds warmth and sophistication to the space.
---Project completed by Wendy Langston's Everything Home interior design firm, which serves Carmel, Zionsville, Fishers, Westfield, Noblesville, and Indianapolis.
For more about Everything Home, see here: https://everythinghomedesigns.com/
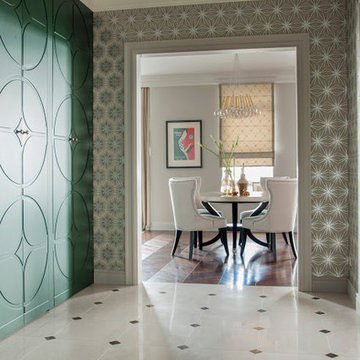
фотограф-Юлия Якубишина. На стенах обои Zoffany. Шкаф выполнен по моим эскизам, проходной- за ним спряталась гардеробная
他の地域にあるお手頃価格の中くらいなコンテンポラリースタイルのおしゃれな玄関 (マルチカラーの壁、セラミックタイルの床、木目調のドア) の写真
他の地域にあるお手頃価格の中くらいなコンテンポラリースタイルのおしゃれな玄関 (マルチカラーの壁、セラミックタイルの床、木目調のドア) の写真

他の地域にある高級な中くらいなトラディショナルスタイルのおしゃれな玄関ロビー (オレンジの壁、スレートの床、木目調のドア、折り上げ天井) の写真
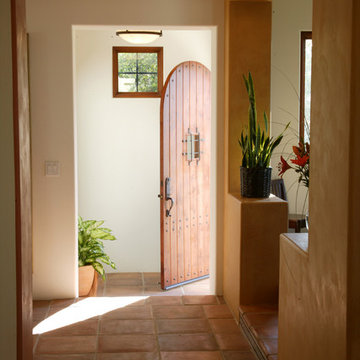
The entry, defined by a change in floor elevation, serves as a transition zone between public and semi-private.
Aidin Mariscal www.immagineint.com
オレンジカウンティにあるラグジュアリーな中くらいな地中海スタイルのおしゃれな玄関ロビー (マルチカラーの壁、テラコッタタイルの床、木目調のドア) の写真
オレンジカウンティにあるラグジュアリーな中くらいな地中海スタイルのおしゃれな玄関ロビー (マルチカラーの壁、テラコッタタイルの床、木目調のドア) の写真

With adjacent neighbors within a fairly dense section of Paradise Valley, Arizona, C.P. Drewett sought to provide a tranquil retreat for a new-to-the-Valley surgeon and his family who were seeking the modernism they loved though had never lived in. With a goal of consuming all possible site lines and views while maintaining autonomy, a portion of the house — including the entry, office, and master bedroom wing — is subterranean. This subterranean nature of the home provides interior grandeur for guests but offers a welcoming and humble approach, fully satisfying the clients requests.
While the lot has an east-west orientation, the home was designed to capture mainly north and south light which is more desirable and soothing. The architecture’s interior loftiness is created with overlapping, undulating planes of plaster, glass, and steel. The woven nature of horizontal planes throughout the living spaces provides an uplifting sense, inviting a symphony of light to enter the space. The more voluminous public spaces are comprised of stone-clad massing elements which convert into a desert pavilion embracing the outdoor spaces. Every room opens to exterior spaces providing a dramatic embrace of home to natural environment.
Grand Award winner for Best Interior Design of a Custom Home
The material palette began with a rich, tonal, large-format Quartzite stone cladding. The stone’s tones gaveforth the rest of the material palette including a champagne-colored metal fascia, a tonal stucco system, and ceilings clad with hemlock, a tight-grained but softer wood that was tonally perfect with the rest of the materials. The interior case goods and wood-wrapped openings further contribute to the tonal harmony of architecture and materials.
Grand Award Winner for Best Indoor Outdoor Lifestyle for a Home This award-winning project was recognized at the 2020 Gold Nugget Awards with two Grand Awards, one for Best Indoor/Outdoor Lifestyle for a Home, and another for Best Interior Design of a One of a Kind or Custom Home.
At the 2020 Design Excellence Awards and Gala presented by ASID AZ North, Ownby Design received five awards for Tonal Harmony. The project was recognized for 1st place – Bathroom; 3rd place – Furniture; 1st place – Kitchen; 1st place – Outdoor Living; and 2nd place – Residence over 6,000 square ft. Congratulations to Claire Ownby, Kalysha Manzo, and the entire Ownby Design team.
Tonal Harmony was also featured on the cover of the July/August 2020 issue of Luxe Interiors + Design and received a 14-page editorial feature entitled “A Place in the Sun” within the magazine.
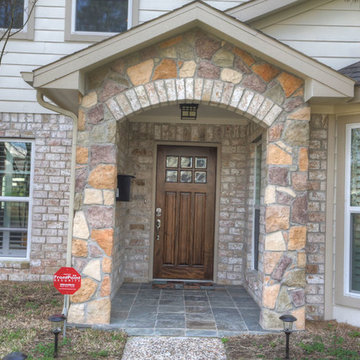
Incredible Renovations added additional room to the 2nd story of this home.
ヒューストンにあるお手頃価格の巨大なトラディショナルスタイルのおしゃれな玄関ドア (マルチカラーの壁、セラミックタイルの床、木目調のドア) の写真
ヒューストンにあるお手頃価格の巨大なトラディショナルスタイルのおしゃれな玄関ドア (マルチカラーの壁、セラミックタイルの床、木目調のドア) の写真
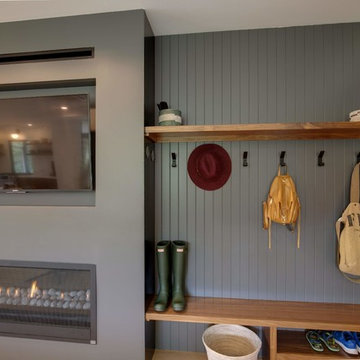
The floors are select rift & quartered white oak with a matte finish.
Open concept room with natural wood design. Large windows and light finishes make the space bright and warm. A compact entry allows for a more open feeling while keeping plenty of space and storage to be comfortable. The modern fireplace gives a warm and homy accent and keeps to the contemporary theme of the house.
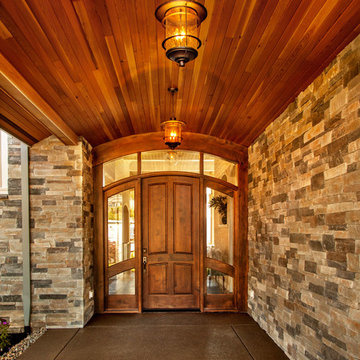
Blackstone Edge Photography
ポートランドにあるラグジュアリーな巨大なトラディショナルスタイルのおしゃれな玄関ドア (マルチカラーの壁、コンクリートの床、木目調のドア) の写真
ポートランドにあるラグジュアリーな巨大なトラディショナルスタイルのおしゃれな玄関ドア (マルチカラーの壁、コンクリートの床、木目調のドア) の写真
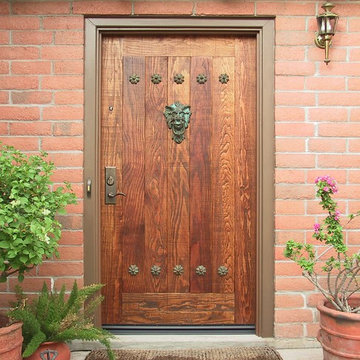
Rustic fir plank style entry door with rosettes and lion head door knocker. All my doors are constructed using traditional mortise and tenon joinery with waterproof glue and will last for generations. The lion head knocker and rosettes are cast in Mexico and enhance the authentic Southwestern look and feel of the entry.
Photo by: Wayne Hausknecht
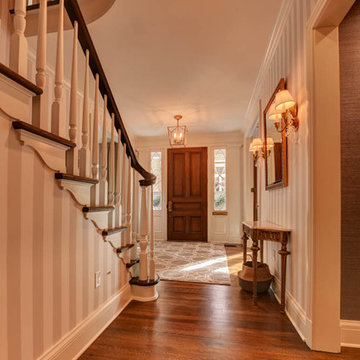
ニューオリンズにある中くらいなトラディショナルスタイルのおしゃれな玄関ロビー (マルチカラーの壁、茶色い床、濃色無垢フローリング、木目調のドア) の写真
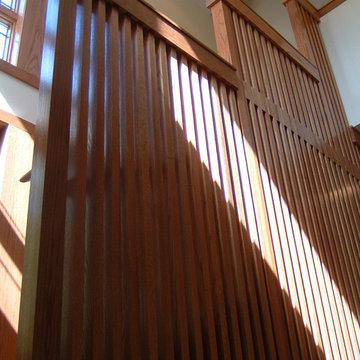
Kevin Spector of SMP design + construction designed this Prairie Style Lake Home in rural Michigan sited on a ridge overlooking a lake. Materials include Stone, Slate, Cedar & Anderson Frank Lloyd Wright Series Art Glass Windows. The centerpiece of the home is a custom wood staircase, that promotes airflow & light transmission.
巨大な、中くらいな玄関 (木目調のドア、マルチカラーの壁、オレンジの壁) の写真
1
