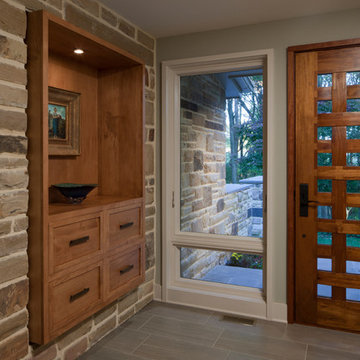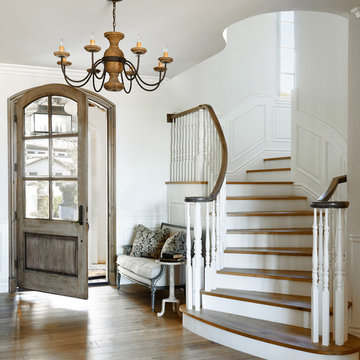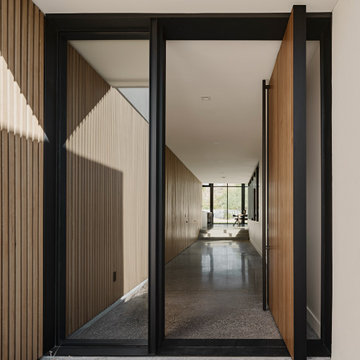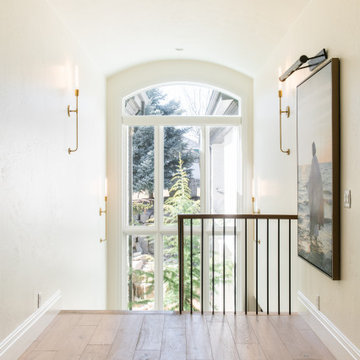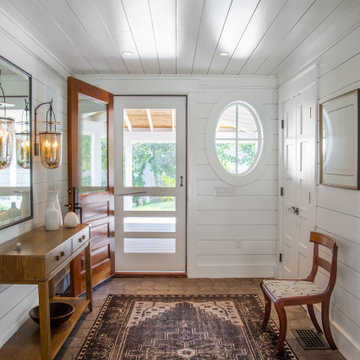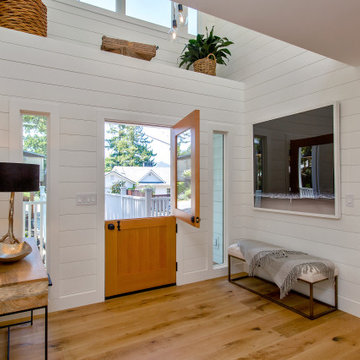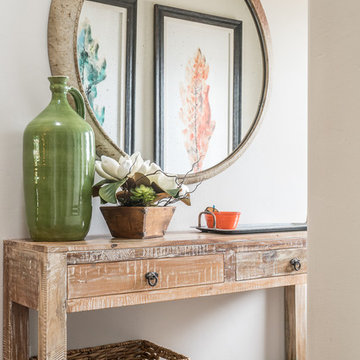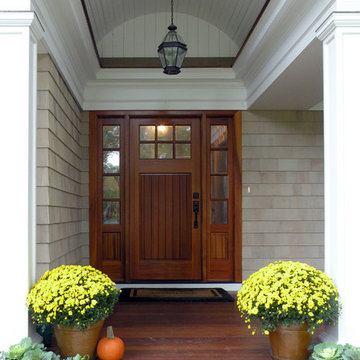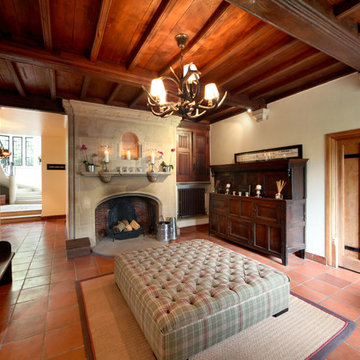玄関 (木目調のドア) の写真
並び替え:今日の人気順
写真 2501〜2520 枚目(全 15,489 枚)
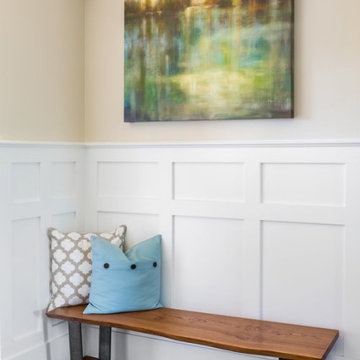
This 1950s home got a major update and addition. It went from a modest three bedroom, two bath house to a beautiful five bedroom, four bath house. Our clients were outgrowing their home but loved their neighborhood and didn't want to move. So they decided to modify their existing home to bring it up to speed with their family's needs. The main goals were to enlarge the main living spaces and make the floor plan more open. This was primarily achieved by adding a second story which allowed new bedrooms to be created, freeing up space on the main floor for a larger kitchen, dining room, and living room. The soothing creams, blues, grays, and warm wood tones used throughout help make this home inviting, and the craftsman details add charm and character, ensuring our clients will be proud to call this space "home" for years to come.
---
Project designed by interior design studio Kimberlee Marie Interiors. They serve the Seattle metro area including Seattle, Bellevue, Kirkland, Medina, Clyde Hill, and Hunts Point.
For more about Kimberlee Marie Interiors, see here: https://www.kimberleemarie.com/
To learn more about this project, see here
https://www.kimberleemarie.com/greenlakecraftsman
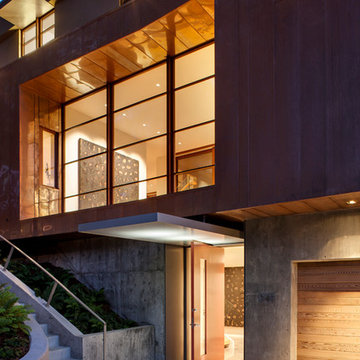
Photo by Paul Dyer
サンフランシスコにあるラグジュアリーな巨大なモダンスタイルのおしゃれな玄関ドア (ベージュの壁、コンクリートの床、木目調のドア) の写真
サンフランシスコにあるラグジュアリーな巨大なモダンスタイルのおしゃれな玄関ドア (ベージュの壁、コンクリートの床、木目調のドア) の写真
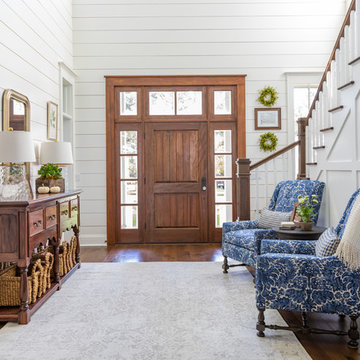
photo by Jessie Preza
ジャクソンビルにあるカントリー風のおしゃれな玄関ホール (白い壁、無垢フローリング、木目調のドア、茶色い床) の写真
ジャクソンビルにあるカントリー風のおしゃれな玄関ホール (白い壁、無垢フローリング、木目調のドア、茶色い床) の写真
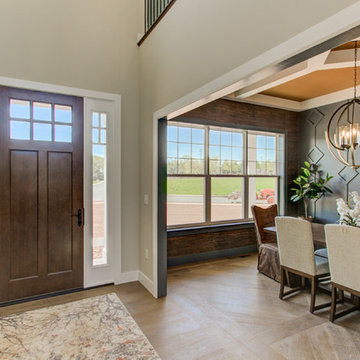
This 2-story home with first-floor owner’s suite includes a 3-car garage and an inviting front porch. A dramatic 2-story ceiling welcomes you into the foyer where hardwood flooring extends throughout the main living areas of the home including the dining room, great room, kitchen, and breakfast area. The foyer is flanked by the study to the right and the formal dining room with stylish coffered ceiling and craftsman style wainscoting to the left. The spacious great room with 2-story ceiling includes a cozy gas fireplace with custom tile surround. Adjacent to the great room is the kitchen and breakfast area. The kitchen is well-appointed with Cambria quartz countertops with tile backsplash, attractive cabinetry and a large pantry. The sunny breakfast area provides access to the patio and backyard. The owner’s suite with includes a private bathroom with 6’ tile shower with a fiberglass base, free standing tub, and an expansive closet. The 2nd floor includes a loft, 2 additional bedrooms and 2 full bathrooms.

-Foyer- Adjacent from the credenza and mirror sits this contemporary rustic washed gray bench adorned with fringe trim throw pillows and a cozy, soft throw blanket. Complementing the light blue gray wall color, a small rectilinear area rug and abstract forest artwork piece are selected to complete the Foyer.
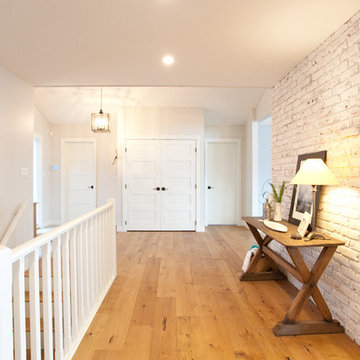
Entry hall
バンクーバーにあるお手頃価格の中くらいなトランジショナルスタイルのおしゃれな玄関ホール (グレーの壁、淡色無垢フローリング、木目調のドア) の写真
バンクーバーにあるお手頃価格の中くらいなトランジショナルスタイルのおしゃれな玄関ホール (グレーの壁、淡色無垢フローリング、木目調のドア) の写真
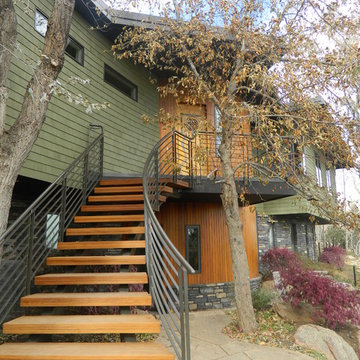
This door was designed with the objective of universal appeal; a unique and beautiful element to sell to potential home buyers, commissioned by architect Cheri Belz in Boulder, Colorado. Raleigh Renfree chose to draw on the ancient rhythms of Celtic design, and expand those same ideas into a modern home.
These Celtic knots have ubiquitous appeal because they are intrinsically recognized symbols of eternity as well as quaternary patterns found in all life and history. The closed loop of the knot has neither beginning nor end, though four distinct motions are created, which in turn create further motion. By grouping these knots into a pattern of three, Raleigh also balanced masculine and feminine elements, enriching the door’s universal appeal yet again.
To harmonize the ancient heartbeat of these knot patterns with the modern flair of the architectural style of the home, Raleigh included a very skillfully inlaid pattern of slate. The geometric slate not only mirrors the curves and edges of the home’s exterior, it also tells a story of geometric creation only found through balancing the masculine with the feminine. The circle as mother, the triangle as father, and the square as child, all joined in harmony to create a flow of energy through all aspects of the self. In truly brilliant fashion, Raleigh expressed timeless knowledge harmonizing two rather diverse styles, and eased this entryway into a truly inviting and appealing “welcome home” for any buyer.
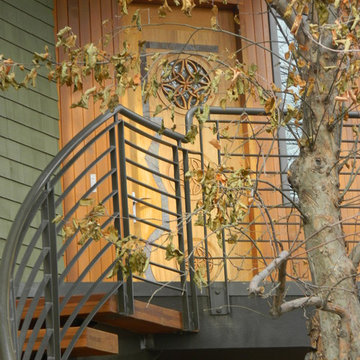
This door was designed with the objective of universal appeal; a unique and beautiful element to sell to potential home buyers, commissioned by architect Cheri Belz in Boulder, Colorado. Raleigh Renfree chose to draw on the ancient rhythms of Celtic design, and expand those same ideas into a modern home.
These Celtic knots have ubiquitous appeal because they are intrinsically recognized symbols of eternity as well as quaternary patterns found in all life and history. The closed loop of the knot has neither beginning nor end, though four distinct motions are created, which in turn create further motion. By grouping these knots into a pattern of three, Raleigh also balanced masculine and feminine elements, enriching the door’s universal appeal yet again.
To harmonize the ancient heartbeat of these knot patterns with the modern flair of the architectural style of the home, Raleigh included a very skillfully inlaid pattern of slate. The geometric slate not only mirrors the curves and edges of the home’s exterior, it also tells a story of geometric creation only found through balancing the masculine with the feminine. The circle as mother, the triangle as father, and the square as child, all joined in harmony to create a flow of energy through all aspects of the self. In truly brilliant fashion, Raleigh expressed timeless knowledge harmonizing two rather diverse styles, and eased this entryway into a truly inviting and appealing “welcome home” for any buyer.
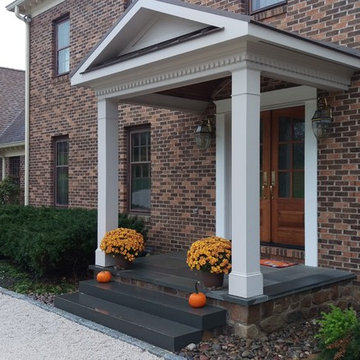
Façade renovation including new portico, stone landing, driveway, second driveway entrance, drainage, and major re-grading. Design, masonry, drainage, and re-grading by Engler Landscape & Garden Design, Inc. Portico and new door by Gabrielle Phipps Carpentry.
J. Engler
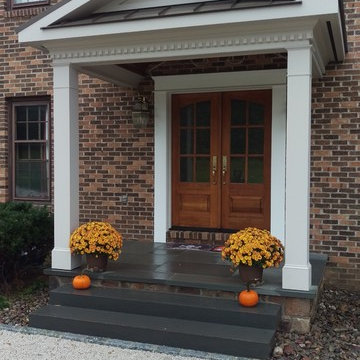
Flagstone Supertreads (8-feet wide and 6-inch thick) lead up to new stone landing capped with thermal-finished, PA Bluestone by Engler Landscape & Garden Design, Inc.
New double door and portico by Gabrielle Phipps Carpentry.
J. Engler
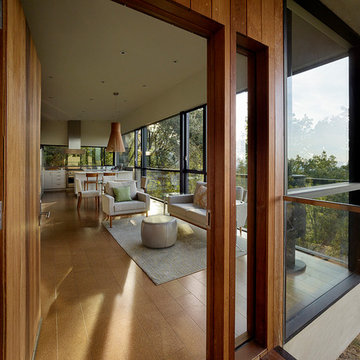
Despite an extremely steep, almost undevelopable, wooded site, the Overlook Guest House strategically creates a new fully accessible indoor/outdoor dwelling unit that allows an aging family member to remain close by and at home.
Photo by Matthew Millman
玄関 (木目調のドア) の写真
126
