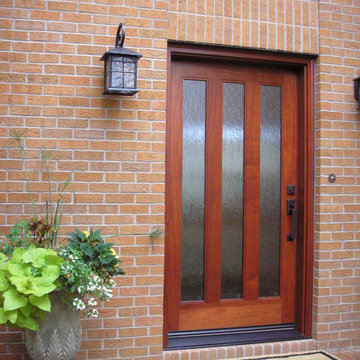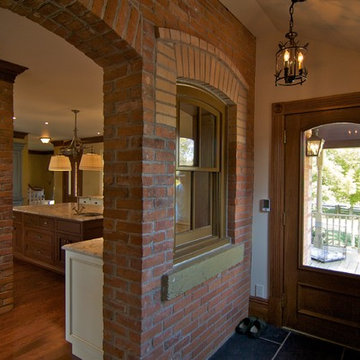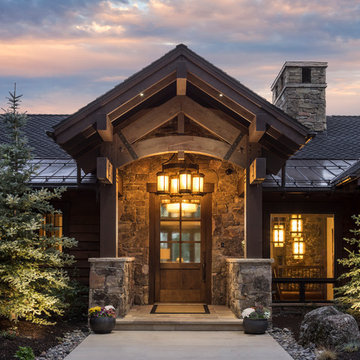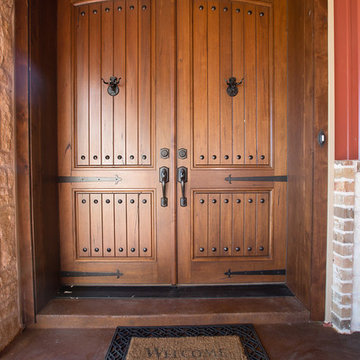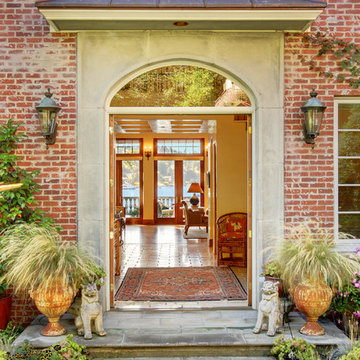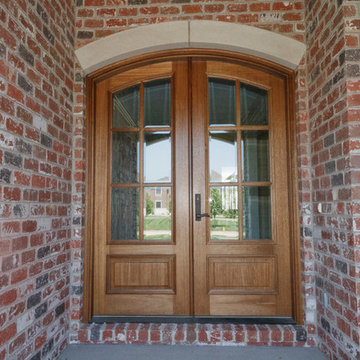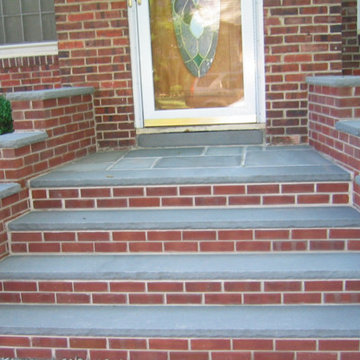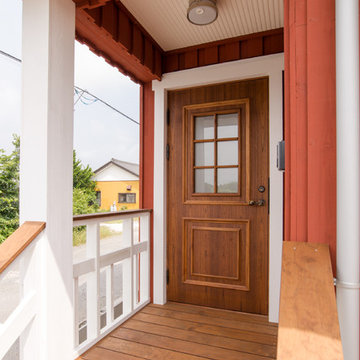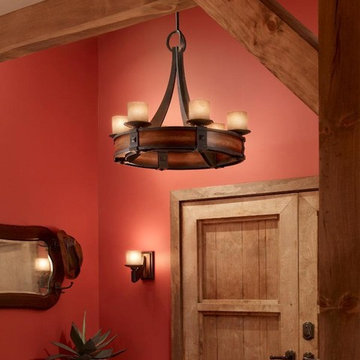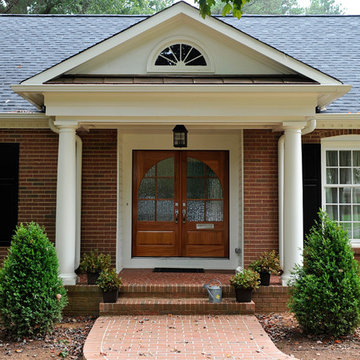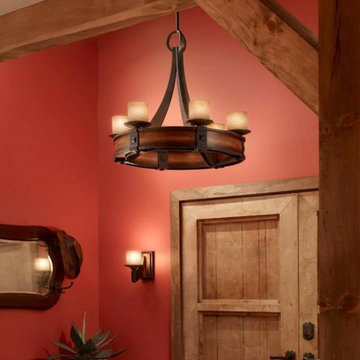玄関 (木目調のドア、紫のドア、赤い壁) の写真
絞り込み:
資材コスト
並び替え:今日の人気順
写真 1〜20 枚目(全 105 枚)
1/4
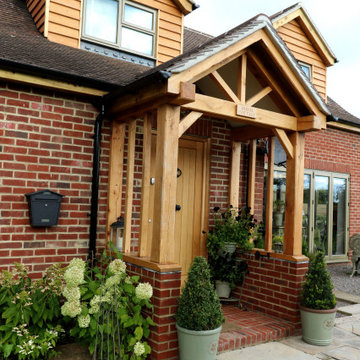
New porch, all elements manufactured in the RP Superstructures workshop.
ハンプシャーにある高級な広いカントリー風のおしゃれな玄関ドア (赤い壁、レンガの床、木目調のドア、赤い床) の写真
ハンプシャーにある高級な広いカントリー風のおしゃれな玄関ドア (赤い壁、レンガの床、木目調のドア、赤い床) の写真
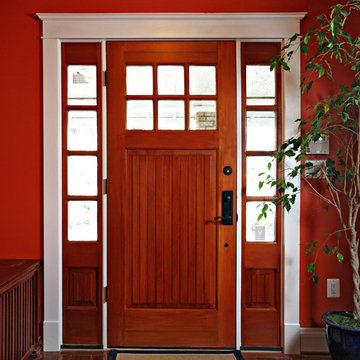
Entry door and powder room as part of Chevy Chase Washington DC bungalow renovation.
ワシントンD.C.にあるお手頃価格の中くらいなトラディショナルスタイルのおしゃれな玄関ドア (赤い壁、木目調のドア、無垢フローリング) の写真
ワシントンD.C.にあるお手頃価格の中くらいなトラディショナルスタイルのおしゃれな玄関ドア (赤い壁、木目調のドア、無垢フローリング) の写真
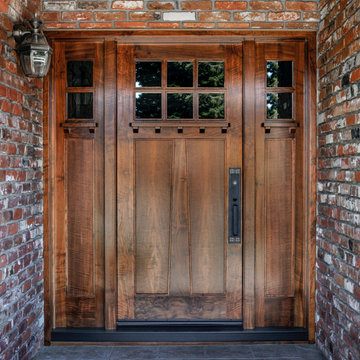
Thomas Del Brase
他の地域にある高級な中くらいなトラディショナルスタイルのおしゃれな玄関ドア (赤い壁、スレートの床、木目調のドア) の写真
他の地域にある高級な中くらいなトラディショナルスタイルのおしゃれな玄関ドア (赤い壁、スレートの床、木目調のドア) の写真
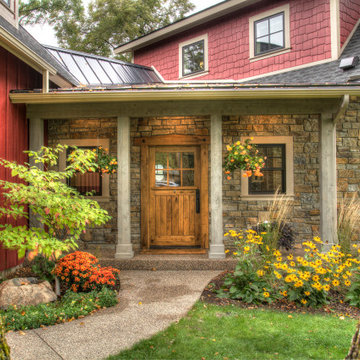
ミネアポリスにある高級な広いカントリー風のおしゃれな玄関ドア (赤い壁、コンクリートの床、木目調のドア、グレーの床) の写真
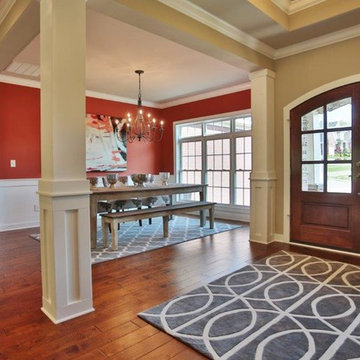
Jagoe Homes, Inc. Project: The Enclave at Glen Lakes Home. Location: Louisville, Kentucky. Site Number: EGL 40.
ルイビルにある中くらいなトランジショナルスタイルのおしゃれな玄関ロビー (赤い壁、濃色無垢フローリング、木目調のドア) の写真
ルイビルにある中くらいなトランジショナルスタイルのおしゃれな玄関ロビー (赤い壁、濃色無垢フローリング、木目調のドア) の写真
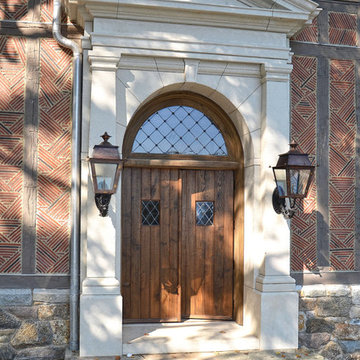
HOBI Award 2013 - Winner - Custom Home of the Year
HOBI Award 2013 - Winner - Project of the Year
HOBI Award 2013 - Winner - Best Custom Home 6,000-7,000 SF
HOBI Award 2013 - Winner - Best Remodeled Home $2 Million - $3 Million
Brick Industry Associates 2013 Brick in Architecture Awards 2013 - Best in Class - Residential- Single Family
AIA Connecticut 2014 Alice Washburn Awards 2014 - Honorable Mention - New Construction
athome alist Award 2014 - Finalist - Residential Architecture
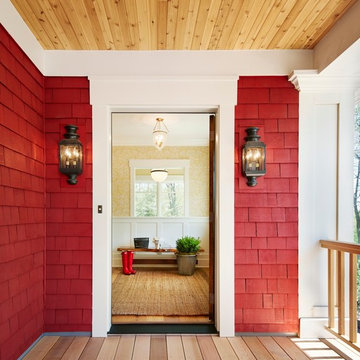
Martha O'Hara Interiors, Interior Design & Photo Styling | Kyle Hunt & Partners, Builder | Corey Gaffer Photography
Please Note: All “related,” “similar,” and “sponsored” products tagged or listed by Houzz are not actual products pictured. They have not been approved by Martha O’Hara Interiors nor any of the professionals credited. For information about our work, please contact design@oharainteriors.com.

The owners of this home came to us with a plan to build a new high-performance home that physically and aesthetically fit on an infill lot in an old well-established neighborhood in Bellingham. The Craftsman exterior detailing, Scandinavian exterior color palette, and timber details help it blend into the older neighborhood. At the same time the clean modern interior allowed their artistic details and displayed artwork take center stage.
We started working with the owners and the design team in the later stages of design, sharing our expertise with high-performance building strategies, custom timber details, and construction cost planning. Our team then seamlessly rolled into the construction phase of the project, working with the owners and Michelle, the interior designer until the home was complete.
The owners can hardly believe the way it all came together to create a bright, comfortable, and friendly space that highlights their applied details and favorite pieces of art.
Photography by Radley Muller Photography
Design by Deborah Todd Building Design Services
Interior Design by Spiral Studios
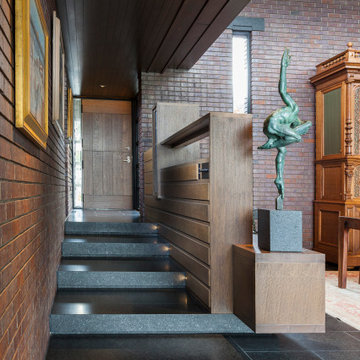
A tea pot, being a vessel, is defined by the space it contains, it is not the tea pot that is important, but the space.
Crispin Sartwell
Located on a lake outside of Milwaukee, the Vessel House is the culmination of an intense 5 year collaboration with our client and multiple local craftsmen focused on the creation of a modern analogue to the Usonian Home.
As with most residential work, this home is a direct reflection of it’s owner, a highly educated art collector with a passion for music, fine furniture, and architecture. His interest in authenticity drove the material selections such as masonry, copper, and white oak, as well as the need for traditional methods of construction.
The initial diagram of the house involved a collection of embedded walls that emerge from the site and create spaces between them, which are covered with a series of floating rooves. The windows provide natural light on three sides of the house as a band of clerestories, transforming to a floor to ceiling ribbon of glass on the lakeside.
The Vessel House functions as a gallery for the owner’s art, motorcycles, Tiffany lamps, and vintage musical instruments – offering spaces to exhibit, store, and listen. These gallery nodes overlap with the typical house program of kitchen, dining, living, and bedroom, creating dynamic zones of transition and rooms that serve dual purposes allowing guests to relax in a museum setting.
Through it’s materiality, connection to nature, and open planning, the Vessel House continues many of the Usonian principles Wright advocated for.
Overview
Oconomowoc, WI
Completion Date
August 2015
Services
Architecture, Interior Design, Landscape Architecture
玄関 (木目調のドア、紫のドア、赤い壁) の写真
1
