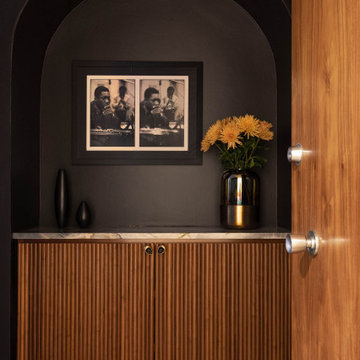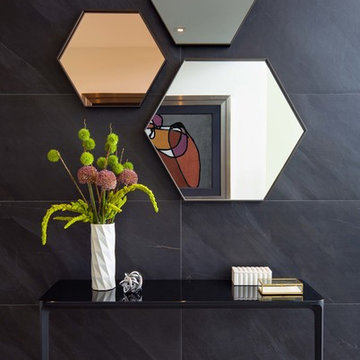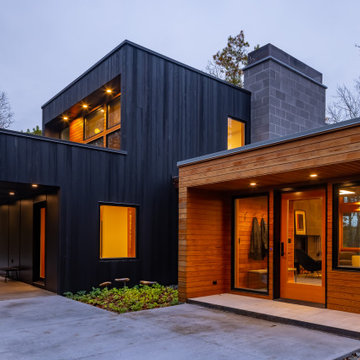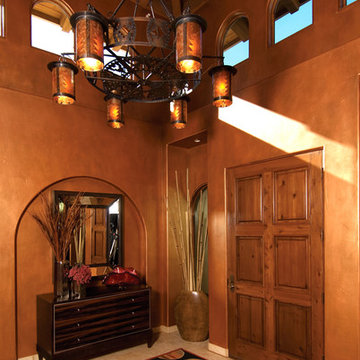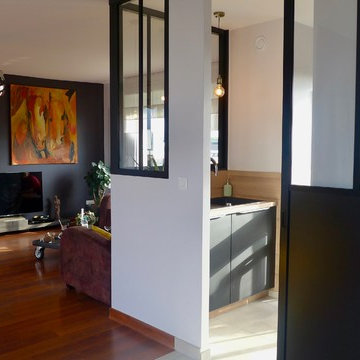玄関ロビー (木目調のドア、オレンジのドア、黒い壁、オレンジの壁) の写真
絞り込み:
資材コスト
並び替え:今日の人気順
写真 1〜20 枚目(全 28 枚)
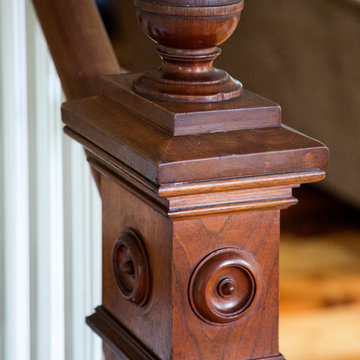
When Cummings Architects first met with the owners of this understated country farmhouse, the building’s layout and design was an incoherent jumble. The original bones of the building were almost unrecognizable. All of the original windows, doors, flooring, and trims – even the country kitchen – had been removed. Mathew and his team began a thorough design discovery process to find the design solution that would enable them to breathe life back into the old farmhouse in a way that acknowledged the building’s venerable history while also providing for a modern living by a growing family.
The redesign included the addition of a new eat-in kitchen, bedrooms, bathrooms, wrap around porch, and stone fireplaces. To begin the transforming restoration, the team designed a generous, twenty-four square foot kitchen addition with custom, farmers-style cabinetry and timber framing. The team walked the homeowners through each detail the cabinetry layout, materials, and finishes. Salvaged materials were used and authentic craftsmanship lent a sense of place and history to the fabric of the space.
The new master suite included a cathedral ceiling showcasing beautifully worn salvaged timbers. The team continued with the farm theme, using sliding barn doors to separate the custom-designed master bath and closet. The new second-floor hallway features a bold, red floor while new transoms in each bedroom let in plenty of light. A summer stair, detailed and crafted with authentic details, was added for additional access and charm.
Finally, a welcoming farmer’s porch wraps around the side entry, connecting to the rear yard via a gracefully engineered grade. This large outdoor space provides seating for large groups of people to visit and dine next to the beautiful outdoor landscape and the new exterior stone fireplace.
Though it had temporarily lost its identity, with the help of the team at Cummings Architects, this lovely farmhouse has regained not only its former charm but also a new life through beautifully integrated modern features designed for today’s family.
Photo by Eric Roth
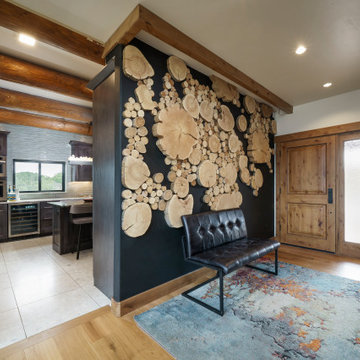
Log end cut wood decorative wall
デンバーにある高級な中くらいなラスティックスタイルのおしゃれな玄関ロビー (黒い壁、淡色無垢フローリング、木目調のドア、茶色い床、板張り壁) の写真
デンバーにある高級な中くらいなラスティックスタイルのおしゃれな玄関ロビー (黒い壁、淡色無垢フローリング、木目調のドア、茶色い床、板張り壁) の写真
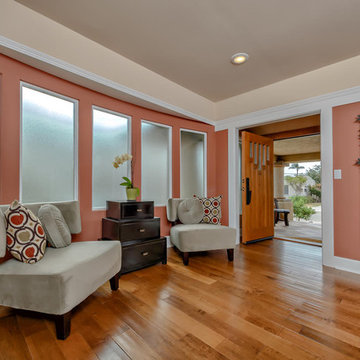
The vibrant color in the entry energizes you when you step into the house.
サンディエゴにあるお手頃価格の中くらいなトランジショナルスタイルのおしゃれな玄関ロビー (オレンジの壁、無垢フローリング、木目調のドア) の写真
サンディエゴにあるお手頃価格の中くらいなトランジショナルスタイルのおしゃれな玄関ロビー (オレンジの壁、無垢フローリング、木目調のドア) の写真

他の地域にある高級な中くらいなトラディショナルスタイルのおしゃれな玄関ロビー (オレンジの壁、スレートの床、木目調のドア、折り上げ天井) の写真
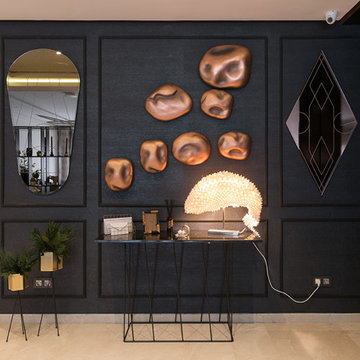
Karim Tibari Photography
他の地域にある広いトランジショナルスタイルのおしゃれな玄関ロビー (黒い壁、大理石の床、木目調のドア、ベージュの床) の写真
他の地域にある広いトランジショナルスタイルのおしゃれな玄関ロビー (黒い壁、大理石の床、木目調のドア、ベージュの床) の写真
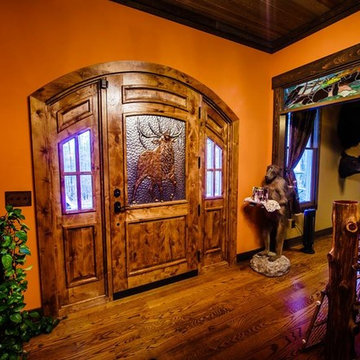
他の地域にあるラグジュアリーな広いトラディショナルスタイルのおしゃれな玄関ロビー (木目調のドア、オレンジの壁、無垢フローリング、茶色い床) の写真
When I first met these clients, they told me that they love to entertain. They really wanted their home to be comfortable and warm, and also “beautiful- but not in a showy way.” As I came to know them, I realized how perfectly this couple, in describing their dream home, had described themselves.
These owners already owned beautiful furniture and accessories, so our goal wasn’t to replace many items. We did need to better utilize them in ways that improved their home’s flow and cohesion.
DaubmanPhotography@Cox.net
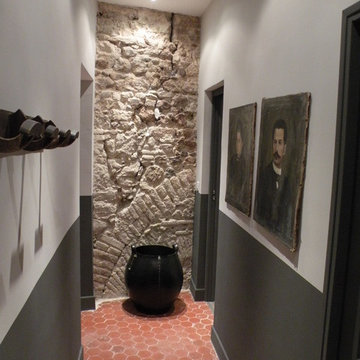
au fond du couloir de l'entrée, le mur a été décrouté de façon à faire apparaître les pierres et arcs de l'immeuble XVIIè.
ニースにあるお手頃価格の小さなコンテンポラリースタイルのおしゃれな玄関ロビー (黒い壁、テラコッタタイルの床、木目調のドア、赤い床) の写真
ニースにあるお手頃価格の小さなコンテンポラリースタイルのおしゃれな玄関ロビー (黒い壁、テラコッタタイルの床、木目調のドア、赤い床) の写真
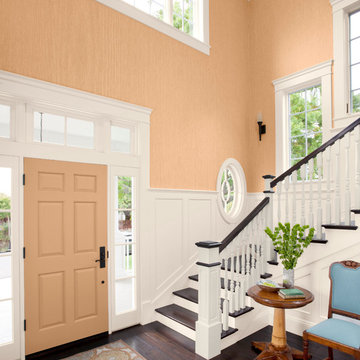
Adding a big, bold dose of color to a room creates excitement. To get just the right amount of pop, start with a neutral base. Then add a few bright accessories—or an accent wall—to deliver the color you crave.
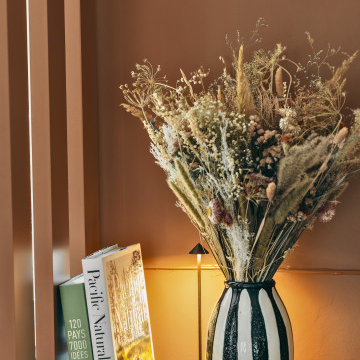
Aménagement intérieur de l'espace de vie. Délimitation d'une entrée par l'application de peinture et par un claustra. Réalisation de meubles de rangements sur-mesure dans l'entrée et le séjour. Espace télétravail et coin musique pour vinyles
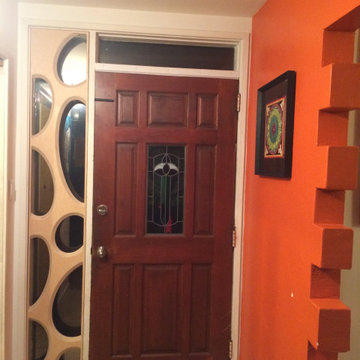
Custom made eclectic window insert, optional lighting
サンフランシスコにあるお手頃価格の中くらいなエクレクティックスタイルのおしゃれな玄関ロビー (オレンジの壁、セラミックタイルの床、木目調のドア、ベージュの床) の写真
サンフランシスコにあるお手頃価格の中くらいなエクレクティックスタイルのおしゃれな玄関ロビー (オレンジの壁、セラミックタイルの床、木目調のドア、ベージュの床) の写真
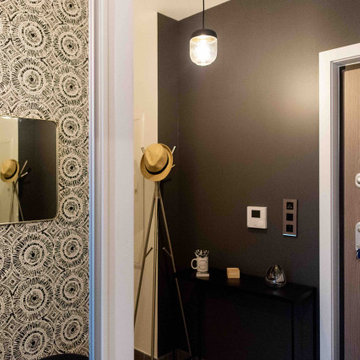
Décoration d'un appartement neuf à Obernai dans une ambiance douce et chaleureuse
ストラスブールにあるモダンスタイルのおしゃれな玄関ロビー (黒い壁、木目調のドア、壁紙) の写真
ストラスブールにあるモダンスタイルのおしゃれな玄関ロビー (黒い壁、木目調のドア、壁紙) の写真
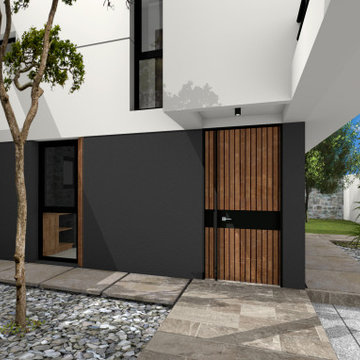
Patio Intermedio - Este recorrido espacial que existe desde el acceso nos lleva a un patio que funciona como articulador de los espacios interiores.
他の地域にある高級な中くらいなモダンスタイルのおしゃれな玄関ロビー (黒い壁、トラバーチンの床、木目調のドア、マルチカラーの床、折り上げ天井、パネル壁) の写真
他の地域にある高級な中くらいなモダンスタイルのおしゃれな玄関ロビー (黒い壁、トラバーチンの床、木目調のドア、マルチカラーの床、折り上げ天井、パネル壁) の写真
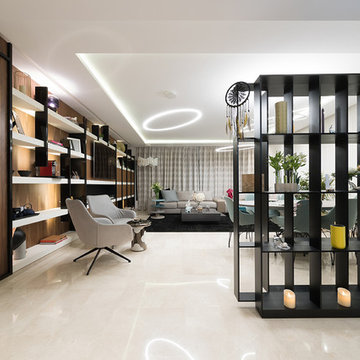
Karim Tibari Photography
他の地域にある広いトランジショナルスタイルのおしゃれな玄関ロビー (黒い壁、大理石の床、木目調のドア、ベージュの床) の写真
他の地域にある広いトランジショナルスタイルのおしゃれな玄関ロビー (黒い壁、大理石の床、木目調のドア、ベージュの床) の写真
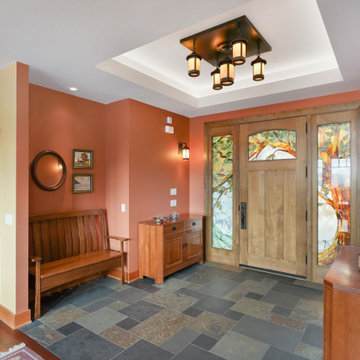
他の地域にある高級な中くらいなトラディショナルスタイルのおしゃれな玄関ロビー (オレンジの壁、スレートの床、木目調のドア、折り上げ天井) の写真
玄関ロビー (木目調のドア、オレンジのドア、黒い壁、オレンジの壁) の写真
1
