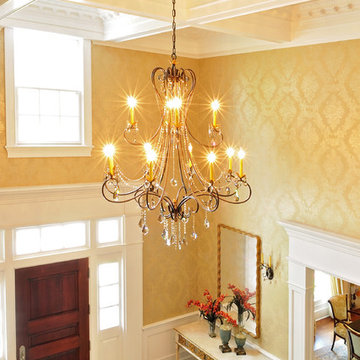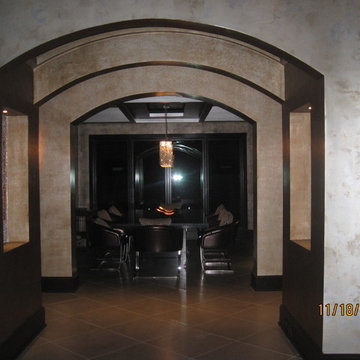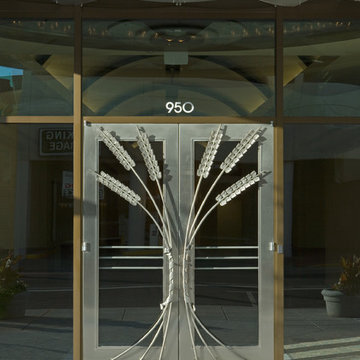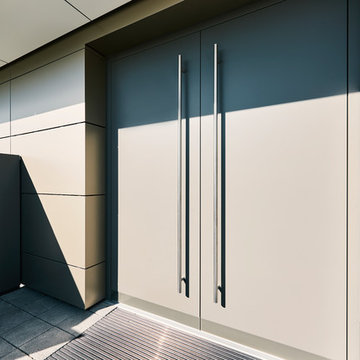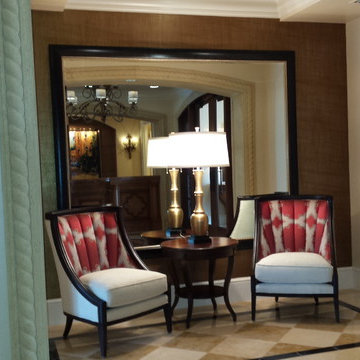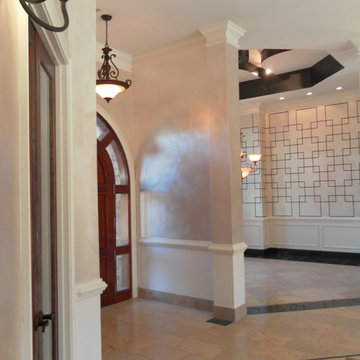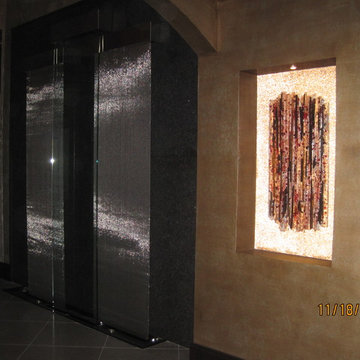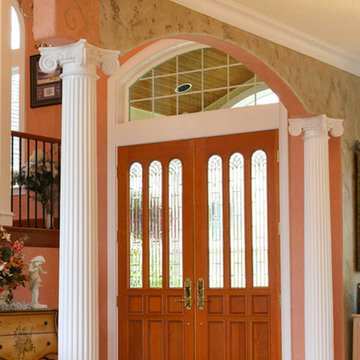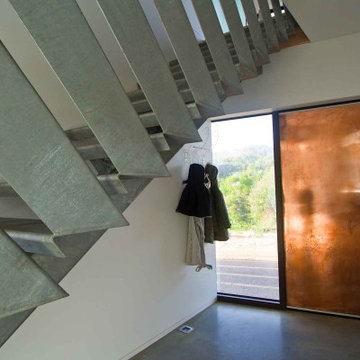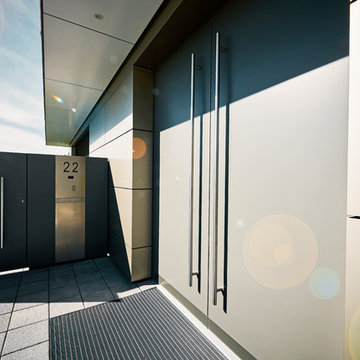広い玄関 (木目調のドア、金属製ドア、メタリックの壁、ピンクの壁) の写真
絞り込み:
資材コスト
並び替え:今日の人気順
写真 1〜20 枚目(全 28 枚)
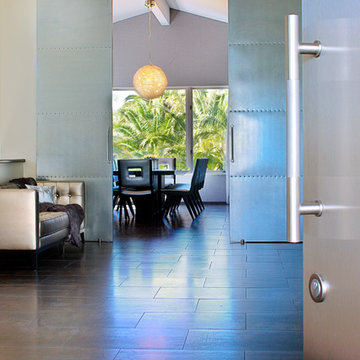
A contemporary home entry with steel front doors. Looking into the foyer, and on beyond to the dining area. A chandelier made with paper clips over the natural stone dining table. The foyer has a silver leather tufted sofa, and the chairs in the dining room are also upholstered in silver.
Modern Home Interiors and Exteriors, featuring clean lines, textures, colors and simple design with floor to ceiling windows. Hardwood, slate, and porcelain floors, all natural materials that give a sense of warmth throughout the spaces. Some homes have steel exposed beams and monolith concrete and galvanized steel walls to give a sense of weight and coolness in these very hot, sunny Southern California locations. Kitchens feature built in appliances, and glass backsplashes. Living rooms have contemporary style fireplaces and custom upholstery for the most comfort.
Bedroom headboards are upholstered, with most master bedrooms having modern wall fireplaces surounded by large porcelain tiles.
Project Locations: Ojai, Santa Barbara, Westlake, California. Projects designed by Maraya Interior Design. From their beautiful resort town of Ojai, they serve clients in Montecito, Hope Ranch, Malibu, Westlake and Calabasas, across the tri-county areas of Santa Barbara, Ventura and Los Angeles, south to Hidden Hills- north through Solvang and more.
photo by Peter Malinowski
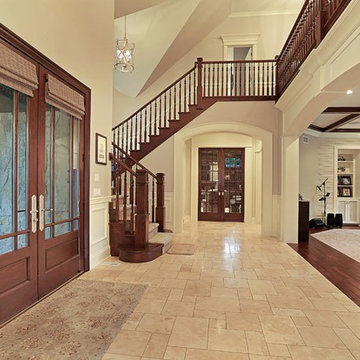
Entryway and main staircase with walnut balusters and a walnut front door
シカゴにある広いトラディショナルスタイルのおしゃれな玄関ロビー (ピンクの壁、セラミックタイルの床、木目調のドア) の写真
シカゴにある広いトラディショナルスタイルのおしゃれな玄関ロビー (ピンクの壁、セラミックタイルの床、木目調のドア) の写真
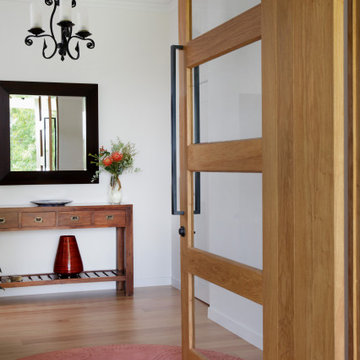
The glazed panels bring light into this enclosed foyer.
ブリスベンにある高級な広いモダンスタイルのおしゃれな玄関ロビー (メタリックの壁、淡色無垢フローリング、木目調のドア) の写真
ブリスベンにある高級な広いモダンスタイルのおしゃれな玄関ロビー (メタリックの壁、淡色無垢フローリング、木目調のドア) の写真
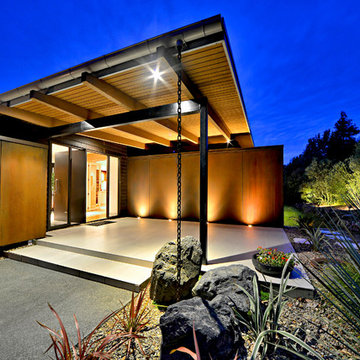
オークランドにある高級な広いコンテンポラリースタイルのおしゃれな玄関ドア (メタリックの壁、セラミックタイルの床、金属製ドア、ベージュの床) の写真
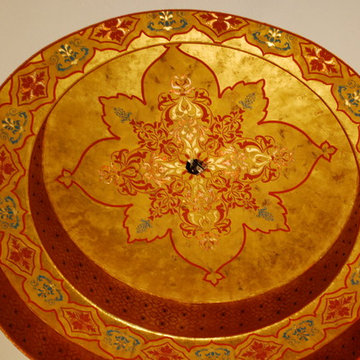
An entry dome rich in design and colors. We used a variety of hand troweled, hand painted, and leafing techniques in the creation of this beautiful entry dome. It perfectly reflected the bold, colorful personality of these special clients. Copyright © 2016 The Artists Hands
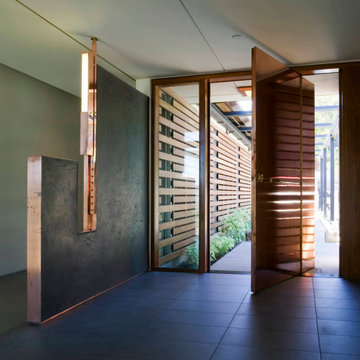
Located on a beach on the San Francisco Bay, the house is conceived as a pin-wheel composition of 4 pavilions around an interior courtyard. In order to minimize the visual impact, the 900 sq mt building develops on one floor gradually stepping down towards the beach. The environmental oriented design includes strategies for natural ventilation, passive solar energy and 100% electrical energy autonomy supported by an array of 110 sq. mt of photovoltaic cells mounted on the roof and on solar glass canopies. Glass sliding doors and windows, wood slats ventilated walls and copper roofing constitute the exterior skin of the building.
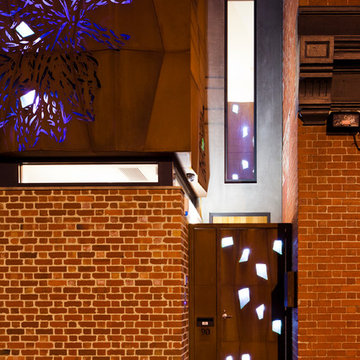
LATREILLE DELAGE PHOTOGRAPHY
メルボルンにある高級な広いコンテンポラリースタイルのおしゃれな玄関ドア (メタリックの壁、無垢フローリング、金属製ドア) の写真
メルボルンにある高級な広いコンテンポラリースタイルのおしゃれな玄関ドア (メタリックの壁、無垢フローリング、金属製ドア) の写真
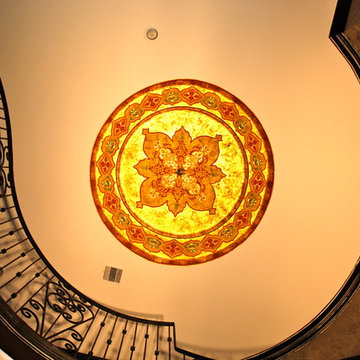
An entry dome rich in design and colors. We used a variety of hand troweled, hand painted, and leafing techniques in the creation of this beautiful entry dome. It perfectly reflected the bold, colorful personality of these special clients. Copyright © 2016 The Artists Hands

Rich and Janet approached us looking to downsize their home and move to Corvallis to live closer to family. They were drawn to our passion for passive solar and energy-efficient building, as they shared this same passion. They were fortunate to purchase a 1050 sf house with three bedrooms and 1 bathroom right next door to their daughter and her family. While the original 55-year-old residence was characterized by an outdated floor plan, low ceilings, limited daylight, and a barely insulated outdated envelope, the existing foundations and floor framing system were in good condition. Consequently, the owners, working in tandem with us and their architect, decided to preserve and integrate these components into a fully transformed modern new house that embodies the perfect symbiosis of energy efficiency, functionality, comfort and beauty. With the expert participation of our designer Sarah, homeowners Rich and Janet selected the interior finishes of the home, blending lush materials, textures, and colors together to create a stunning home next door to their daughter’s family. The successful completion of this wonderful project resulted in a vibrant blended-family compound where the two families and three generations can now mingle and share the joy of life with each other.
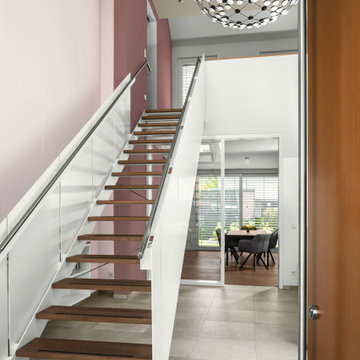
Beim Betreten des Hauses kommt man in die zweigeschossige Diele mit klassischen Elementen in moderner Ausführung, ... wie Empore, schwebende Treppe, Kronleuchter,
広い玄関 (木目調のドア、金属製ドア、メタリックの壁、ピンクの壁) の写真
1
