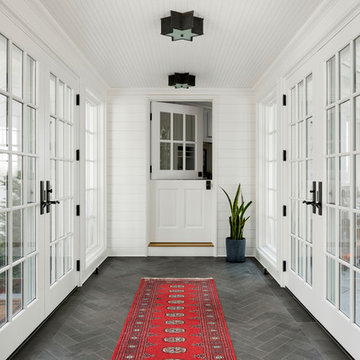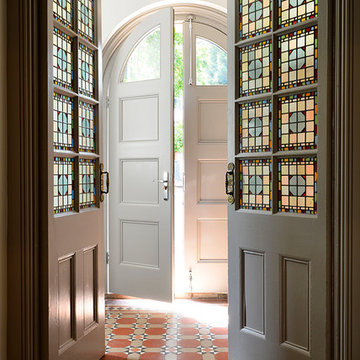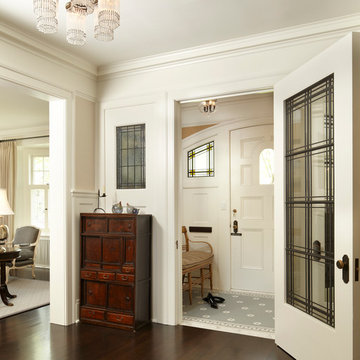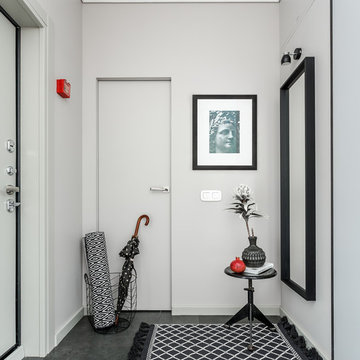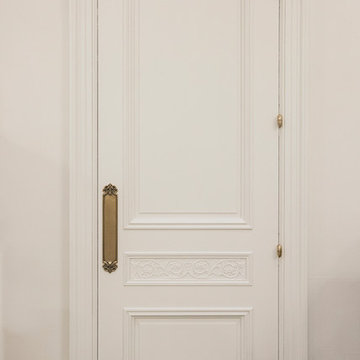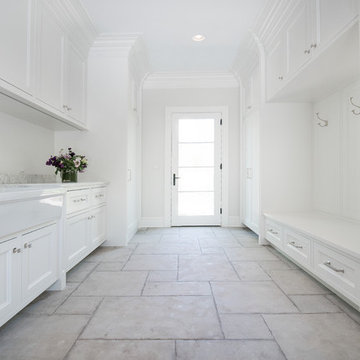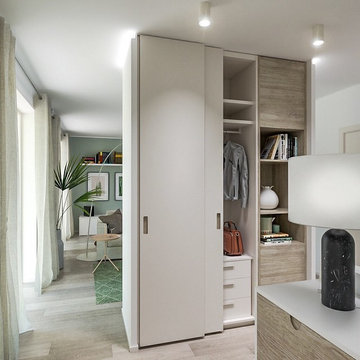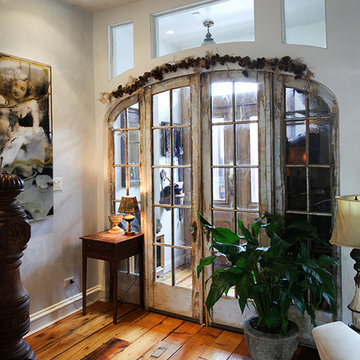玄関ラウンジ (淡色木目調のドア、白いドア) の写真
絞り込み:
資材コスト
並び替え:今日の人気順
写真 1〜20 枚目(全 546 枚)
1/4

The homeowner loves having a back door that connects her kitchen to her back patio. In our design, we included a simple custom bench for changing shoes.

Conception d'un réaménagement d'une entrée d'une maison en banlieue Parisienne.
Pratique et fonctionnelle avec ses rangements toute hauteur, et une jolie alcôve pour y mettre facilement ses chaussures.
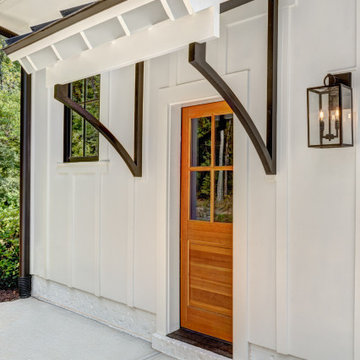
A sign of good luck and a family artifact displayed over the entry door.
シャーロットにある広いカントリー風のおしゃれな玄関ラウンジ (白い壁、淡色木目調のドア) の写真
シャーロットにある広いカントリー風のおしゃれな玄関ラウンジ (白い壁、淡色木目調のドア) の写真
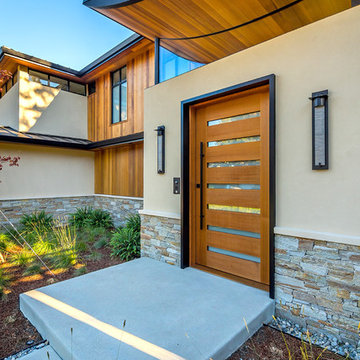
mark pinkerton vi360 photography
サンディエゴにある高級な広いモダンスタイルのおしゃれな玄関ラウンジ (ベージュの壁、コンクリートの床、淡色木目調のドア) の写真
サンディエゴにある高級な広いモダンスタイルのおしゃれな玄関ラウンジ (ベージュの壁、コンクリートの床、淡色木目調のドア) の写真
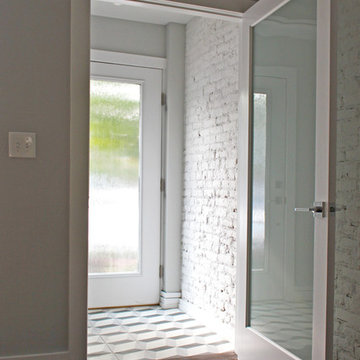
Entry vestibule with painted exposed brick, obscured full light doors, and geometric patterned cement tile flooring.
フィラデルフィアにあるお手頃価格の小さなコンテンポラリースタイルのおしゃれな玄関ラウンジ (グレーの壁、コンクリートの床、白いドア) の写真
フィラデルフィアにあるお手頃価格の小さなコンテンポラリースタイルのおしゃれな玄関ラウンジ (グレーの壁、コンクリートの床、白いドア) の写真
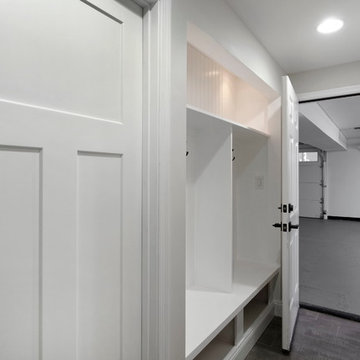
Paint colors:
Walls: Glidden Meeting House White 50YY 74/069
Ceilings/Trims/Doors: Glidden Swan White GLC23
Robert B. Narod Photography
ワシントンD.C.にある高級な広いトラディショナルスタイルのおしゃれな玄関ラウンジ (グレーの壁、セラミックタイルの床、白いドア、グレーの床) の写真
ワシントンD.C.にある高級な広いトラディショナルスタイルのおしゃれな玄関ラウンジ (グレーの壁、セラミックタイルの床、白いドア、グレーの床) の写真

Stephani Buchman Photography
トロントにあるお手頃価格の小さなエクレクティックスタイルのおしゃれな玄関ラウンジ (マルチカラーの壁、無垢フローリング、白いドア、茶色い床) の写真
トロントにあるお手頃価格の小さなエクレクティックスタイルのおしゃれな玄関ラウンジ (マルチカラーの壁、無垢フローリング、白いドア、茶色い床) の写真
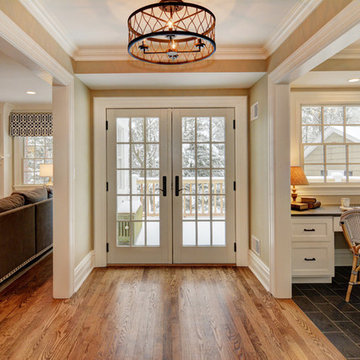
Large family room addition in Verona, NJ. Photo shows vestibule connecting existing living room to new family room to the left, new deck behind french doors and entry/home office to the right, . B&C Renovations, West Orange, NJ; DRP Interiors, Franklin Lakes, NJ; photos by Greg Martz.
This pretty entrance area was created to connect the old and new parts of the cottage. The glass and oak staircase gives a light and airy feel, which can be unusual in a traditional thatched cottage. The exposed brick and natural limestone connect outdoor and indoor spaces, and the farrow and ball lime white on the walls softens the space.
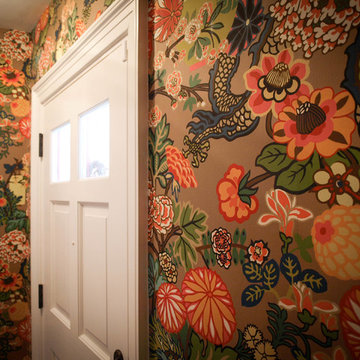
The Schumacher Chiang Mai Dragon wallcovering makes a a bold statement in the home's front entry.
クリーブランドにあるトラディショナルスタイルのおしゃれな玄関ラウンジ (マルチカラーの壁、大理石の床、白いドア) の写真
クリーブランドにあるトラディショナルスタイルのおしゃれな玄関ラウンジ (マルチカラーの壁、大理石の床、白いドア) の写真
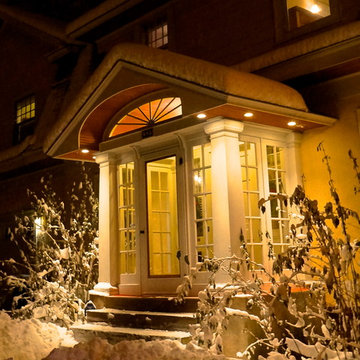
BACKGROUND
Glass-enclosed Vestibules are an uncommon, friendly entrance to any home. This 1917 Vestibule had been patched and repaired many times before being torn down. The design was a collaborative effort with Lee Meyer Architects; rebuilt to match other remodeling on this home.
SOLUTION
We rebuilt the structure with hand-built arched roof trusses, new columns and support beams, along with glass door panels, period trim, lighting and a beaded ceiling. Photo by Greg Schmidt.
玄関ラウンジ (淡色木目調のドア、白いドア) の写真
1
